Idées déco de WC et toilettes avec WC séparés et un sol beige
Trier par :
Budget
Trier par:Populaires du jour
201 - 220 sur 945 photos
1 sur 3
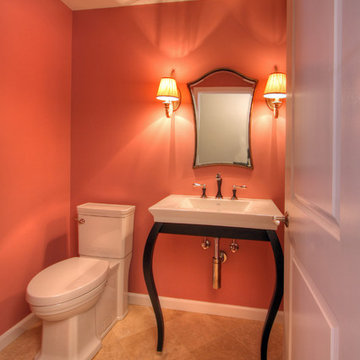
This pink powder room (wall color is a custom color that started with Porter Paints Rose Pomander as the base) packs a lot of glamor into a small space. The vanity is a Franz Viegner Casablanca lavatory with a white ceramic bowl. The faucet is a Brizio Charlotte in Cocoa Bronze. The diagonal set marble floor tile is Travertine Mediterranean in Ivory Honed. The antiqued silver vanity mirror is from Sergio. Photo by Toby Weiss for Mosby Building Arts.
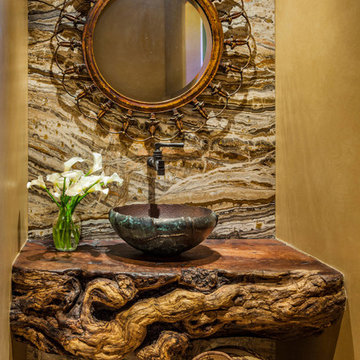
Dramatic powder room with slab onyx wall and huge mesquite wood burl counter top. Rugged yet sophisticated, the colorful stone balances the heavy wood. An antique vessel sink, wall mounted faucet and antique metal mirror completes the sophisticated southwest theme.
Designed by Design Directives, LLC., who are based in Scottsdale and serving throughout Phoenix, Paradise Valley, Cave Creek, Carefree, and Sedona.
For more about Design Directives, click here: https://susanherskerasid.com/
To learn more about this project, click here: https://susanherskerasid.com/urban-ranch/
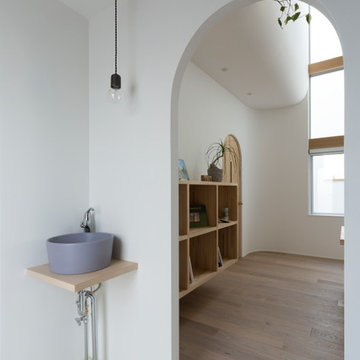
Exemple d'un WC et toilettes scandinave en bois clair de taille moyenne avec un placard sans porte, WC séparés, un carrelage blanc, des carreaux de porcelaine, un mur blanc, parquet clair, une vasque, un plan de toilette en bois, un sol beige et un plan de toilette beige.
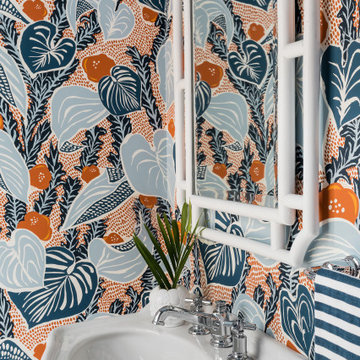
Joyelle West Photography
Powder room remodel with a vibrant botanical wallpaper in shades of blue and orange, from Makelike Design, herringbone mosaic tile floor, pedestal sink, and blue painted baseboard molding, crown molding and ceiling.
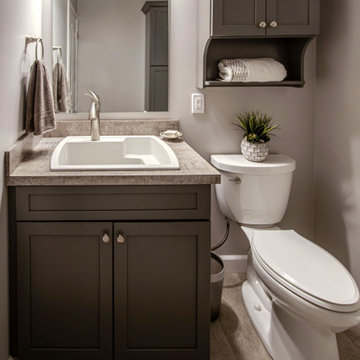
This former laundry room was converted into a powder room. Waypoint Living Spaces 410F Painted Boulder vanity, valet cabinet and linen closet was installed. Laminate countertop with 4” backsplash. Moen Camerist faucet in Spot Resist Stainless Steel. Moen Hamden towel ring and holder. Kohler Cimarron comfort height toilet with elongated bowl in white. The flooring is Mannington Adura Max Riviera White Sand 12 x 24 Floating Installation.
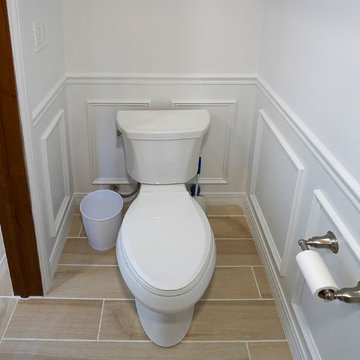
Réalisation d'un grand WC et toilettes tradition avec un placard avec porte à panneau encastré, des portes de placard marrons, WC séparés, un carrelage blanc, des carreaux de céramique, un mur blanc, un sol en carrelage de céramique, un lavabo encastré, un plan de toilette en quartz modifié, un sol beige et un plan de toilette blanc.
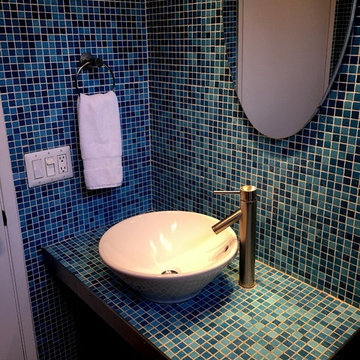
powder room, blue powder room ,
Idée de décoration pour un WC et toilettes minimaliste de taille moyenne avec un placard sans porte, WC séparés, un carrelage bleu, mosaïque, un mur bleu, un sol en carrelage de porcelaine, une vasque, un plan de toilette en carrelage et un sol beige.
Idée de décoration pour un WC et toilettes minimaliste de taille moyenne avec un placard sans porte, WC séparés, un carrelage bleu, mosaïque, un mur bleu, un sol en carrelage de porcelaine, une vasque, un plan de toilette en carrelage et un sol beige.

Inspiration pour un WC et toilettes sud-ouest américain de taille moyenne avec un placard avec porte à panneau surélevé, des portes de placard marrons, WC séparés, un carrelage jaune, des carreaux de porcelaine, un mur bleu, un sol en travertin, une vasque, un plan de toilette en granite, un sol beige, un plan de toilette multicolore et meuble-lavabo encastré.
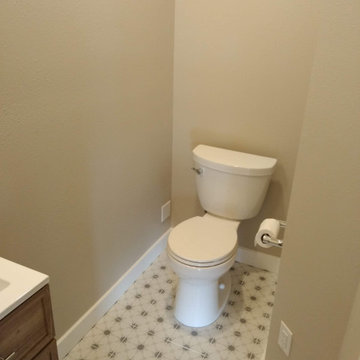
Powder Bathroom
Cette image montre un petit WC et toilettes marin avec un placard à porte shaker, des portes de placard marrons, WC séparés, un mur beige, un sol en carrelage de céramique, un lavabo intégré, un plan de toilette en quartz modifié, un sol beige, un plan de toilette blanc et meuble-lavabo sur pied.
Cette image montre un petit WC et toilettes marin avec un placard à porte shaker, des portes de placard marrons, WC séparés, un mur beige, un sol en carrelage de céramique, un lavabo intégré, un plan de toilette en quartz modifié, un sol beige, un plan de toilette blanc et meuble-lavabo sur pied.
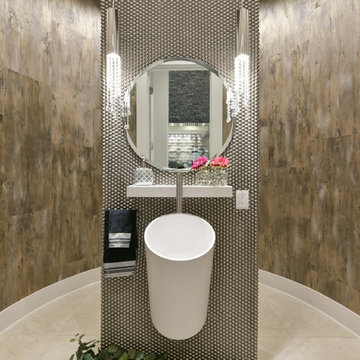
Réalisation d'un WC et toilettes design de taille moyenne avec carrelage en métal, une vasque, un placard à porte plane, des portes de placard blanches, WC séparés, un carrelage gris, un mur marron, un sol en carrelage de porcelaine, un plan de toilette en quartz et un sol beige.
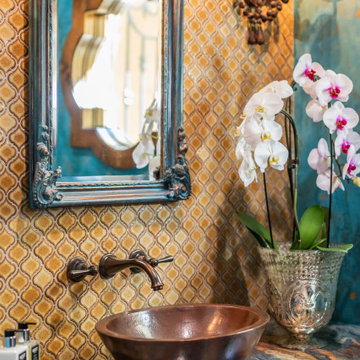
Exemple d'un WC et toilettes sud-ouest américain de taille moyenne avec un placard avec porte à panneau surélevé, des portes de placard marrons, WC séparés, un carrelage jaune, des carreaux de porcelaine, un mur bleu, un sol en travertin, une vasque, un plan de toilette en granite, un sol beige, un plan de toilette multicolore et meuble-lavabo encastré.

Of utmost importance to this client was a home boasting an elegant vibe – highlighting sophisticated furnishings without pretension – but with little-to-no-maintenance. Throughout the house, the designers incorporated performance fabrics that are sustainable for pets and children, offering an elegant ease that transitions from outdoor to indoor. They also focused heavily on the convenience factor, bringing the home deep into technology with media seating for a true media room; custom motorized shades in every room; TVs that reveal with a simple push of a button; and even desks that transition from a standing to seated position. Of course, you can’t have convenience without some glamour, and a former sitting room that was converted into a dressing room will make any woman’s eyes pop with envy. The to-die-for closet features power rods that float down for easy reach, a dressing mirror with wings that fold in and LED lights that change colors, a bench covered in couture fabric for distinctive perching, decadent carpeting and tons of shoe storage.
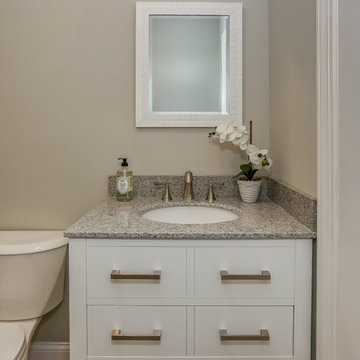
Jennifer Vitale
Réalisation d'un petit WC et toilettes minimaliste avec un placard à porte plane, des portes de placard blanches, WC séparés, un mur gris, un sol en carrelage de céramique, un lavabo posé, un plan de toilette en granite et un sol beige.
Réalisation d'un petit WC et toilettes minimaliste avec un placard à porte plane, des portes de placard blanches, WC séparés, un mur gris, un sol en carrelage de céramique, un lavabo posé, un plan de toilette en granite et un sol beige.
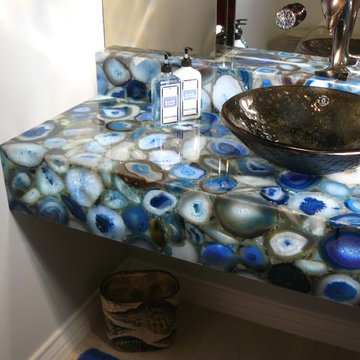
Aménagement d'un WC et toilettes bord de mer de taille moyenne avec WC séparés, un carrelage rouge, mosaïque, un mur rouge, parquet clair, une vasque, un plan de toilette en onyx, un sol beige et un plan de toilette bleu.
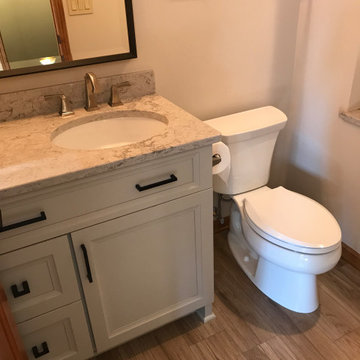
Idée de décoration pour un WC et toilettes tradition de taille moyenne avec un placard à porte plane, des portes de placard grises, WC séparés, un carrelage beige, du carrelage en pierre calcaire, un mur beige, un sol en vinyl, un lavabo encastré, un plan de toilette en quartz modifié, un sol beige, un plan de toilette gris et meuble-lavabo encastré.
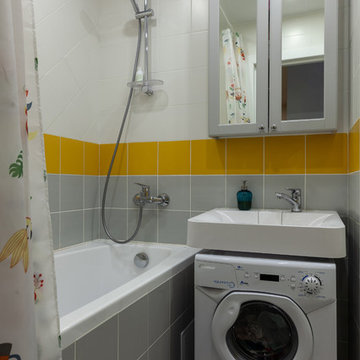
Inspiration pour un petit WC et toilettes nordique avec WC séparés, un carrelage gris, des carreaux de céramique, un mur blanc, un sol en carrelage de porcelaine, un lavabo suspendu et un sol beige.
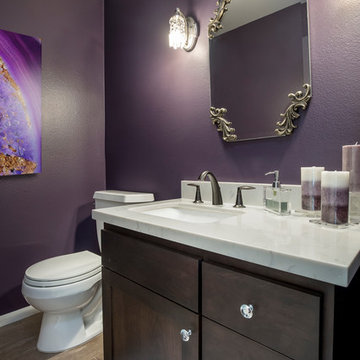
This Playa Del Rey, CA. design / build project began after our client had a terrible flood ruin her kitchen. In truth, she had been unhappy with her galley kitchen prior to the flood. She felt it was dark and deep with poor air conditioning circulating through it. She enjoys entertaining and hosting dinner parties and felt that this was the perfect opportunity to reimagine her galley kitchen into a space that would reflect her lifestyle. Since this is a condominium, we decided the best way to open up the floorplan was to wrap the counter around the wall into the dining area and make the peninsula the same height as the work surface. The result is an open kitchen with extensive counter space. Keeping it light and bright was important but she also wanted some texture and color too. The stacked stone backsplash has slivers of glass that reflect the light. Her vineyard palette was tied into the backsplash and accented by the painted walls. The floating glass shelves are highlighted with LED lights on a dimmer switch. We were able to space plan to incorporate her wine rack into the peninsula. We reconfigured the HVAC vent so more air circulated into the far end of the kitchen and added a ceiling fan. This project also included replacing the carpet and 12X12 beige tile with some “wood look” porcelain tile throughout the first floor. Since the powder room was receiving new flooring our client decided to add the powder room project which included giving it a deep plum paint job and a new chocolate cherry vanity. The white quartz counter and crystal hardware balance the dark hues in the wall and vanity.
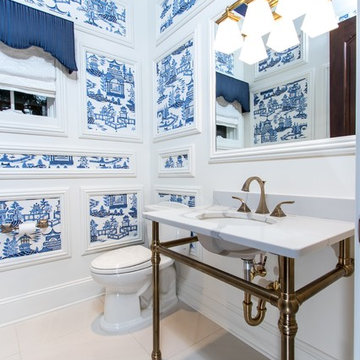
Aménagement d'un WC et toilettes classique de taille moyenne avec WC séparés, un mur blanc, un sol en carrelage de céramique, un lavabo encastré, un plan de toilette en marbre, un sol beige et un plan de toilette blanc.
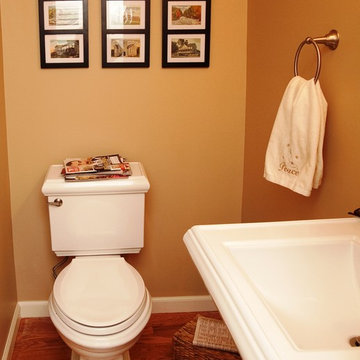
Cabinetry by Showplace, Granite Countertop, Butcher Block Countertop
Exemple d'un petit WC et toilettes chic avec un sol en bois brun, un lavabo de ferme, un sol beige, WC séparés et un mur marron.
Exemple d'un petit WC et toilettes chic avec un sol en bois brun, un lavabo de ferme, un sol beige, WC séparés et un mur marron.
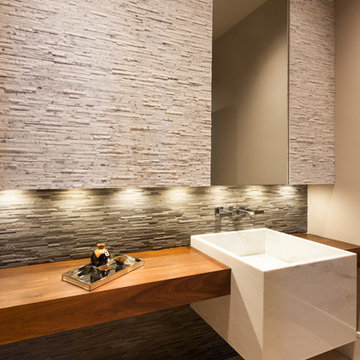
Cette photo montre un WC et toilettes tendance de taille moyenne avec un placard sans porte, WC séparés, un carrelage beige, des carreaux en allumettes, un mur beige, un sol en carrelage de porcelaine, une grande vasque, un plan de toilette en bois et un sol beige.
Idées déco de WC et toilettes avec WC séparés et un sol beige
11