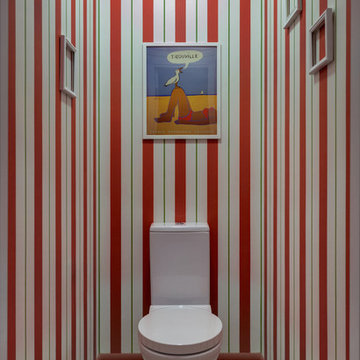Idées déco de WC et toilettes avec WC séparés et un sol beige
Trier par :
Budget
Trier par:Populaires du jour
241 - 260 sur 945 photos
1 sur 3
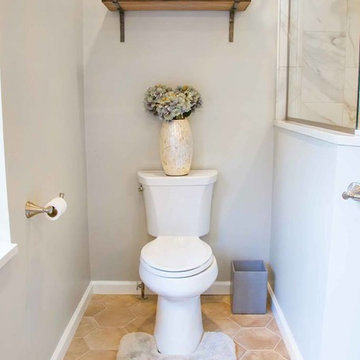
A family of four with two young girls and cats needed a brand new master bath to accommodate a family member with MS. They tasked us with creating a luxurious master bath in a modern rustic style that was ADA-accessible and could accommodate the client's walker and wheelchair in the future.
Their key issues were that the shower was relatively small, with a curb the client had to step over. They also had a large jacuzzi tub with a tub deck built around it, but the couple never used it. The main bathroom only had one vanity with minimal counter space available, and the dated finishes and materials looked tired - so they were more than ready for a beautiful transformation.
To create an ADA-accessible main bath, we relocated the shower to an interior corner, allowing for the addition of a larger ADA-accessible shower with zero entry and a bench the client could easily transfer onto for bathing. The arrangement of this space would also allow for a walker and wheelchair to easily move through the walkways for access to the shower.
We moved the toilet to where the shower had been located originally with ADA accessibility features and installed luxurious double vanities along the entire vanity wall, with a modern linen tower cabinet for added storage. Since the client loved the modern rustic aesthetic, we incorporated their chosen style with elements like the Calacatta porcelain tile, cabinet hardware, mason jar lights, and wood-framed mirrors.Photo: Vivos Images
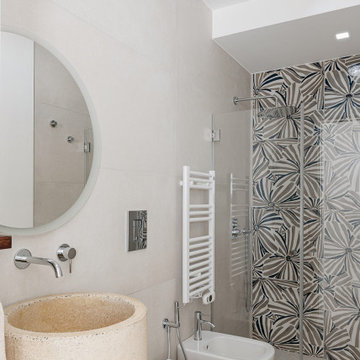
Bagno di servizio con lavabo in cemento, pezzi sospesi e doccia a filo pavimento
Inspiration pour un WC et toilettes design avec WC séparés, un carrelage beige, des carreaux de porcelaine, un mur blanc, un sol en carrelage de porcelaine, un plan de toilette en bois et un sol beige.
Inspiration pour un WC et toilettes design avec WC séparés, un carrelage beige, des carreaux de porcelaine, un mur blanc, un sol en carrelage de porcelaine, un plan de toilette en bois et un sol beige.
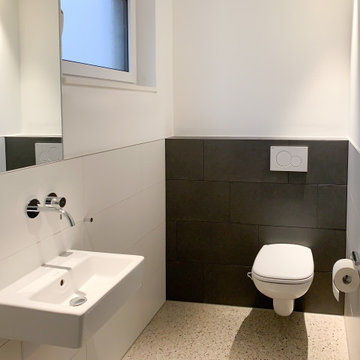
Inspiration pour un WC et toilettes design de taille moyenne avec WC séparés, un carrelage gris, des carreaux de céramique, un mur blanc, un sol en terrazzo, une vasque et un sol beige.
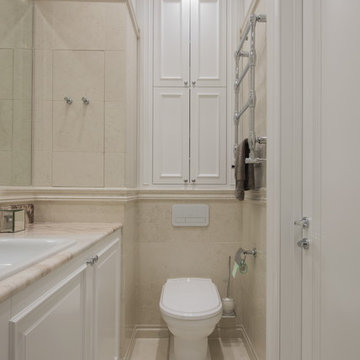
Réalisation d'un WC et toilettes tradition avec un placard avec porte à panneau surélevé, des portes de placard blanches, WC séparés, un carrelage beige, un lavabo posé, un sol beige et un plan de toilette beige.
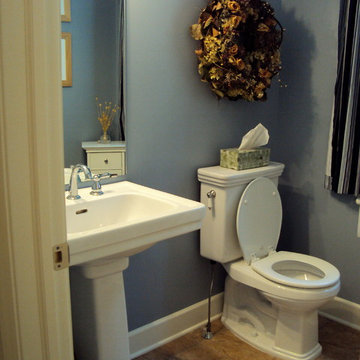
Clean, blue and white powder room with white fixtures and large, frameless mirror and tiled floor.
Cette image montre un petit WC et toilettes traditionnel avec un lavabo de ferme, un mur bleu, WC séparés, un sol en carrelage de céramique et un sol beige.
Cette image montre un petit WC et toilettes traditionnel avec un lavabo de ferme, un mur bleu, WC séparés, un sol en carrelage de céramique et un sol beige.
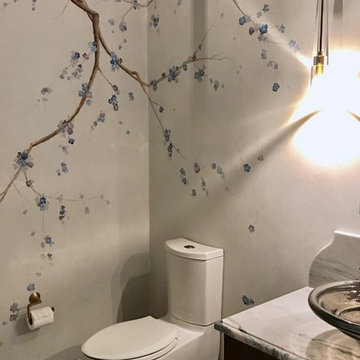
The client wanted to update this powder room to better suit their elegant contemporary style.
Réalisation d'un petit WC et toilettes design en bois foncé avec un placard à porte plane, WC séparés, un mur beige, un sol en calcaire, une vasque, un plan de toilette en quartz, un sol beige et un plan de toilette beige.
Réalisation d'un petit WC et toilettes design en bois foncé avec un placard à porte plane, WC séparés, un mur beige, un sol en calcaire, une vasque, un plan de toilette en quartz, un sol beige et un plan de toilette beige.
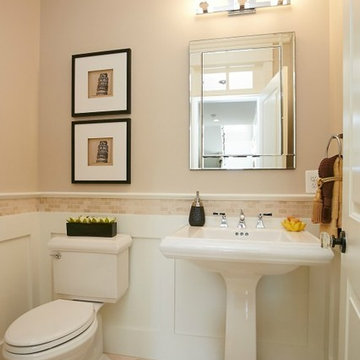
Aménagement d'un WC et toilettes craftsman de taille moyenne avec un carrelage beige, mosaïque, un mur beige, un sol en carrelage de céramique, un lavabo de ferme, un sol beige et WC séparés.
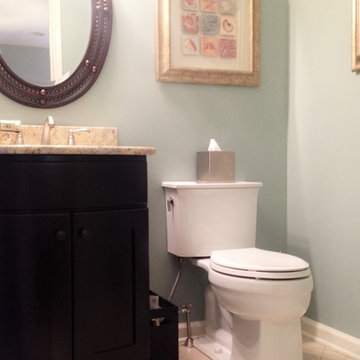
A Hall Bath gets a clean remodel. Smooth painted walls replaces outdated tile. A travertine floor laid in a diagonal helps the small bathroom seem more spacious. New fixtures, custom vanity & top update this small hall bath.
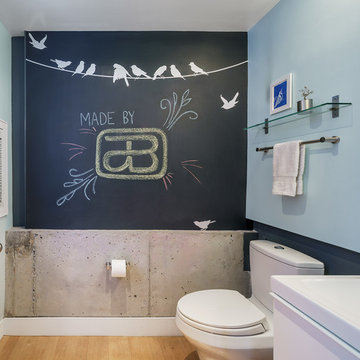
Inspiration pour un petit WC et toilettes urbain avec un placard à porte plane, des portes de placard blanches, WC séparés, un mur bleu, parquet clair, une vasque, un plan de toilette en bois, un sol beige et un plan de toilette blanc.
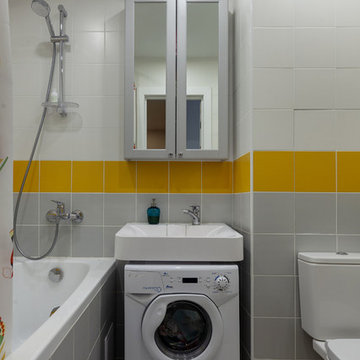
Réalisation d'un petit WC et toilettes nordique avec WC séparés, un carrelage gris, des carreaux de céramique, un mur blanc, un sol en carrelage de porcelaine, un lavabo suspendu et un sol beige.
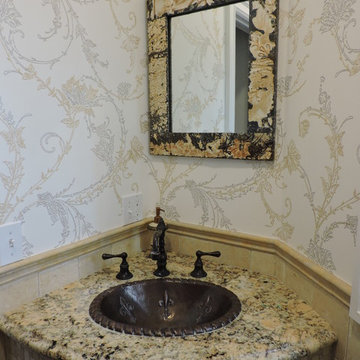
Guest bathroom
Réalisation d'un WC et toilettes tradition de taille moyenne avec des portes de placard beiges, WC séparés, un carrelage beige, des carreaux de céramique, un mur beige, un sol en carrelage de porcelaine, un lavabo encastré, un plan de toilette en granite, un sol beige et un plan de toilette beige.
Réalisation d'un WC et toilettes tradition de taille moyenne avec des portes de placard beiges, WC séparés, un carrelage beige, des carreaux de céramique, un mur beige, un sol en carrelage de porcelaine, un lavabo encastré, un plan de toilette en granite, un sol beige et un plan de toilette beige.
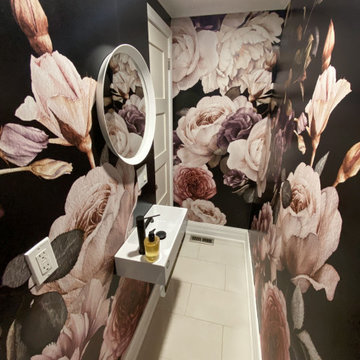
We completely renovated 2 bathrooms in this downtown Toronto home. The original ensuite was smaller, so we enlarged the space and moved interior walls and modified their closet for a much more functional space. The secondary basement bathroom remained the same size, but we completely remodelled to also allow for a tiled shower with a glass enclosure. We love the simplicity of the designs and also the heated floor systems, which bring warmth and comfort.
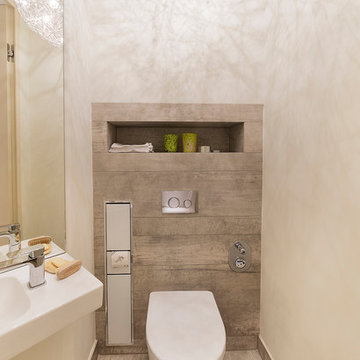
Det Kempke
Cette photo montre un petit WC et toilettes tendance avec WC séparés, un carrelage beige, un mur blanc, un lavabo suspendu et un sol beige.
Cette photo montre un petit WC et toilettes tendance avec WC séparés, un carrelage beige, un mur blanc, un lavabo suspendu et un sol beige.
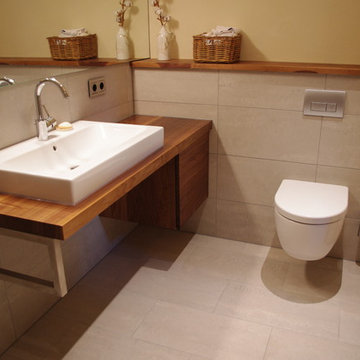
Réalisation d'un petit WC et toilettes design en bois foncé avec un placard à porte plane, un carrelage beige, une vasque, un plan de toilette en bois, WC séparés, un mur beige, un sol beige et un plan de toilette marron.
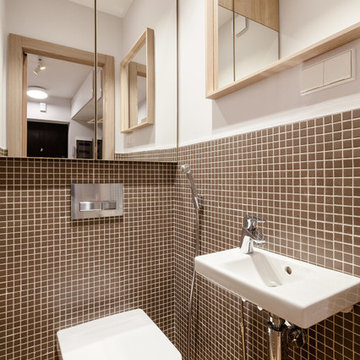
Татьяна Бельских
Réalisation d'un WC et toilettes design avec WC séparés, un carrelage marron, mosaïque, un mur blanc et un sol beige.
Réalisation d'un WC et toilettes design avec WC séparés, un carrelage marron, mosaïque, un mur blanc et un sol beige.

Réalisation d'un petit WC et toilettes champêtre avec un placard en trompe-l'oeil, des portes de placards vertess, WC séparés, un carrelage beige, des dalles de pierre, un mur vert, un sol en carrelage de porcelaine, une vasque, un plan de toilette en granite et un sol beige.
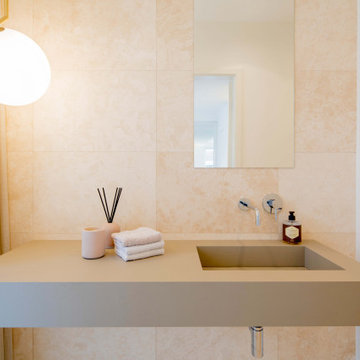
Cette photo montre un grand WC et toilettes tendance avec WC séparés, un carrelage beige, du carrelage en travertin, un mur beige, un sol en travertin, un lavabo intégré, un plan de toilette en béton, un sol beige, un plan de toilette marron et meuble-lavabo suspendu.
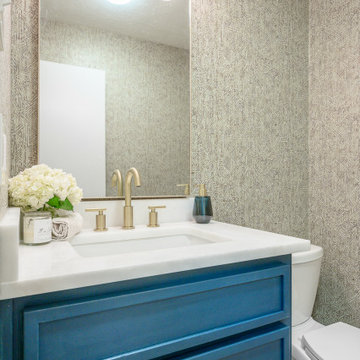
Aménagement d'un petit WC et toilettes classique avec un placard à porte shaker, des portes de placard bleues, WC séparés, un mur multicolore, un sol en carrelage de porcelaine, un lavabo encastré, un plan de toilette en marbre, un sol beige, un plan de toilette blanc, meuble-lavabo encastré et du papier peint.
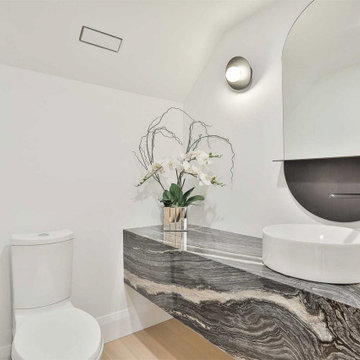
Idées déco pour un petit WC et toilettes contemporain avec des portes de placard grises, WC séparés, un mur blanc, parquet clair, une vasque, un plan de toilette en marbre, un sol beige, un plan de toilette gris et meuble-lavabo suspendu.
Idées déco de WC et toilettes avec WC séparés et un sol beige
13
