Idées déco de WC et toilettes avec WC séparés et un sol beige
Trier par :
Budget
Trier par:Populaires du jour
161 - 180 sur 945 photos
1 sur 3
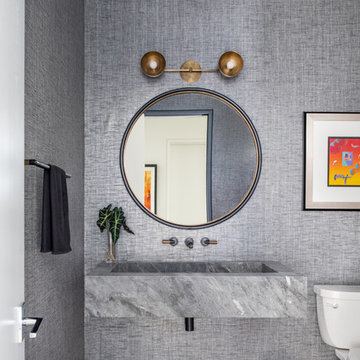
Inspiration pour un WC et toilettes design avec WC séparés, un mur gris, parquet clair, un lavabo suspendu et un sol beige.
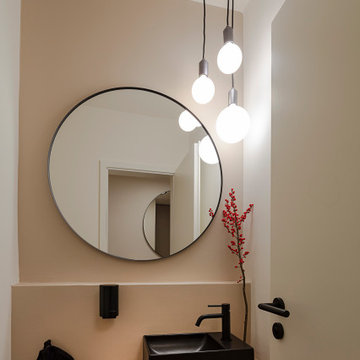
Der Blick in das kleine Gäste-WC wirkt nicht beengt, sondern bietet Chancen zum gemütlichen Gesamtkonzept.
Réalisation d'un petit WC et toilettes minimaliste avec WC séparés, un mur beige, parquet clair, une vasque, un plan de toilette en bois, un sol beige, un plan de toilette marron et meuble-lavabo sur pied.
Réalisation d'un petit WC et toilettes minimaliste avec WC séparés, un mur beige, parquet clair, une vasque, un plan de toilette en bois, un sol beige, un plan de toilette marron et meuble-lavabo sur pied.
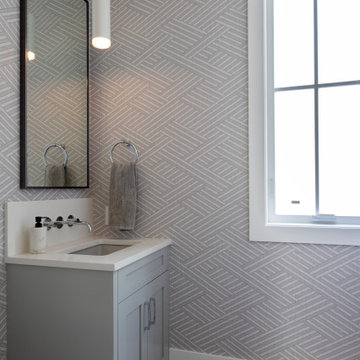
Exemple d'un petit WC et toilettes chic avec un placard à porte shaker, des portes de placard grises, WC séparés, un mur gris, un sol en bois brun, un lavabo encastré, un plan de toilette en quartz modifié, un sol beige, un plan de toilette blanc, meuble-lavabo encastré et du papier peint.
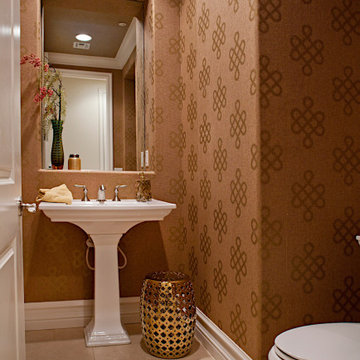
Remodeled powder bath part of complete condo remodel.
Idées déco pour un WC et toilettes bord de mer de taille moyenne avec WC séparés, un mur marron, un sol en travertin, un lavabo de ferme, un sol beige, meuble-lavabo sur pied, un plafond en papier peint et du papier peint.
Idées déco pour un WC et toilettes bord de mer de taille moyenne avec WC séparés, un mur marron, un sol en travertin, un lavabo de ferme, un sol beige, meuble-lavabo sur pied, un plafond en papier peint et du papier peint.
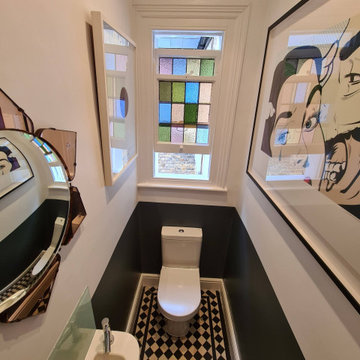
Full decorating work to the cloakroom walls, ceiling, and woodwork & bathroom ceiling, and windows. Using the best possible durable and antifungal paint, dustless sanding system, and color match.
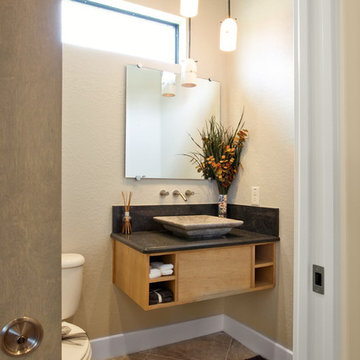
Johnston Photography Gainesville, FL
Réalisation d'un petit WC et toilettes design en bois clair avec un placard à porte plane, WC séparés, un mur beige, un sol en travertin, une vasque, un plan de toilette en granite et un sol beige.
Réalisation d'un petit WC et toilettes design en bois clair avec un placard à porte plane, WC séparés, un mur beige, un sol en travertin, une vasque, un plan de toilette en granite et un sol beige.
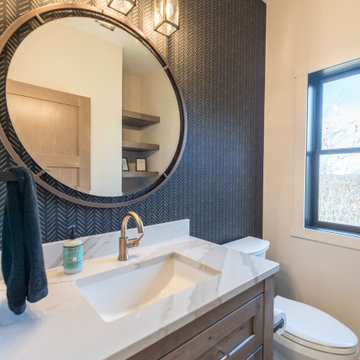
Réalisation d'un petit WC et toilettes tradition en bois brun avec un placard à porte shaker, WC séparés, un sol en vinyl, un lavabo encastré, un plan de toilette en quartz modifié, un sol beige, un plan de toilette beige, meuble-lavabo encastré et du papier peint.
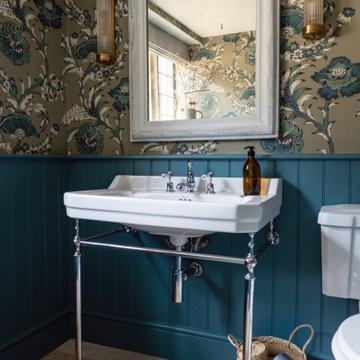
Cloakroom/WC for Cotswold Country House
Réalisation d'un WC et toilettes champêtre de taille moyenne avec WC séparés, un mur bleu, un sol en calcaire, un plan vasque, un sol beige et meuble-lavabo sur pied.
Réalisation d'un WC et toilettes champêtre de taille moyenne avec WC séparés, un mur bleu, un sol en calcaire, un plan vasque, un sol beige et meuble-lavabo sur pied.
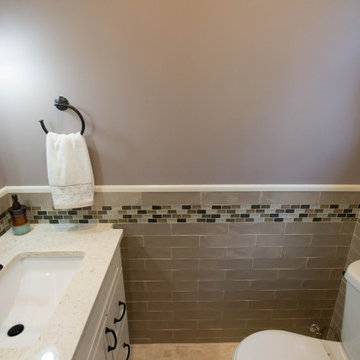
Small powder room off a family room was updated with all new plumbing and electric, and all new interior - vanity, flooring, wall tiles, toilet, lighting.
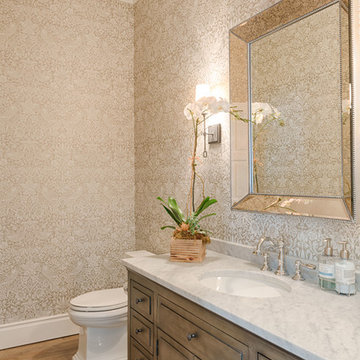
Mel Carll
Exemple d'un WC et toilettes chic en bois vieilli avec un placard avec porte à panneau surélevé, WC séparés, un mur multicolore, parquet clair, un lavabo encastré, un plan de toilette en marbre, un sol beige et un plan de toilette gris.
Exemple d'un WC et toilettes chic en bois vieilli avec un placard avec porte à panneau surélevé, WC séparés, un mur multicolore, parquet clair, un lavabo encastré, un plan de toilette en marbre, un sol beige et un plan de toilette gris.
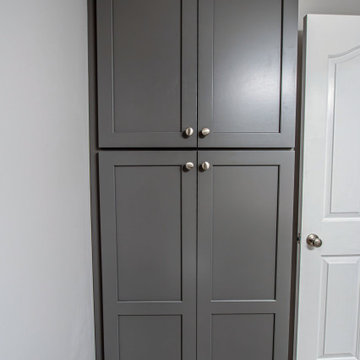
This former laundry room was converted into a powder room. Waypoint Living Spaces 410F Painted Boulder vanity, valet cabinet and linen closet was installed. Laminate countertop with 4” backsplash. Moen Camerist faucet in Spot Resist Stainless Steel. Moen Hamden towel ring and holder. Kohler Cimarron comfort height toilet with elongated bowl in white. The flooring is Mannington Adura Max Riviera White Sand 12 x 24 Floating Installation.
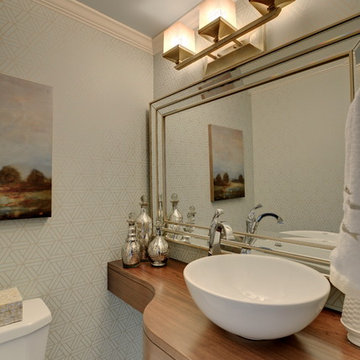
tile Contemporary powder bathroom with custom wall to wall floating wood console and vessel wash basin/sink. The room height mirror combined with the mounted fixture creates a light and airy feeling in a small space. Geometric wall paper in pale teal & silver with accents of mercury glass.
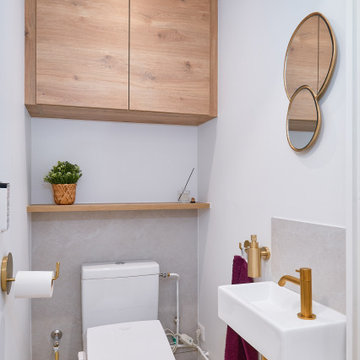
Inspiration pour un WC et toilettes traditionnel en bois clair de taille moyenne avec un placard à porte affleurante, un carrelage blanc, des carreaux de céramique, un sol en carrelage de céramique, meuble-lavabo suspendu, WC séparés, un mur beige, un plan vasque, un sol beige et un plan de toilette blanc.
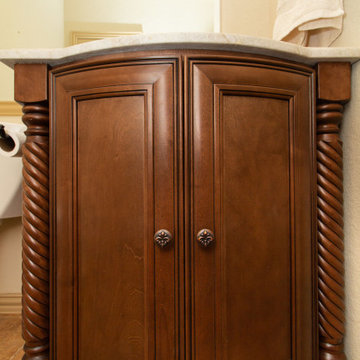
Designed By: Robby & Lisa Griffin
Photos By: Desired Photo
Aménagement d'un petit WC et toilettes campagne en bois brun avec un placard en trompe-l'oeil, WC séparés, un mur beige, un sol en carrelage de céramique, un lavabo encastré, un plan de toilette en quartz, un sol beige et un plan de toilette beige.
Aménagement d'un petit WC et toilettes campagne en bois brun avec un placard en trompe-l'oeil, WC séparés, un mur beige, un sol en carrelage de céramique, un lavabo encastré, un plan de toilette en quartz, un sol beige et un plan de toilette beige.
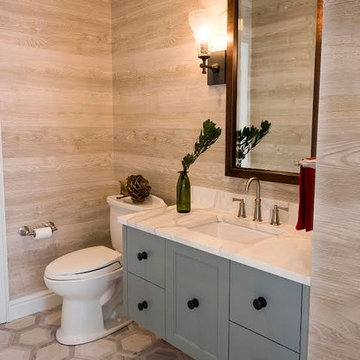
Aménagement d'un grand WC et toilettes contemporain avec un placard à porte plane, des portes de placard grises, WC séparés, un carrelage beige, un mur beige, un lavabo suspendu, un plan de toilette en marbre, un sol beige et un sol en carrelage de porcelaine.
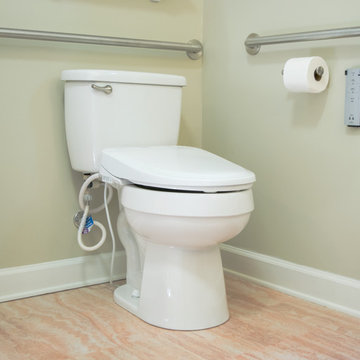
This bathroom was remodeled for wheelchair accessibility in mind. We made a roll under vanity with a tilting mirror and granite counter tops with a towel ring on the side. A barrier free shower and bidet were installed with accompanying grab bars for safety and mobility of the client.
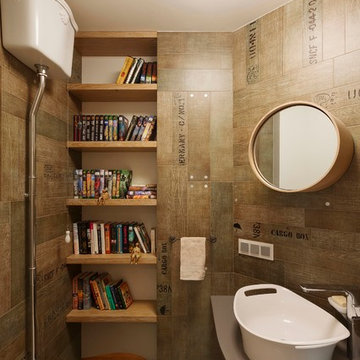
Петухова Нина
Aménagement d'un WC et toilettes contemporain en bois clair avec un placard sans porte, WC séparés, un carrelage marron, une vasque, un mur marron et un sol beige.
Aménagement d'un WC et toilettes contemporain en bois clair avec un placard sans porte, WC séparés, un carrelage marron, une vasque, un mur marron et un sol beige.

Main level powder bathroom featuring floating vanity, Quartz slab counter top and site finished hardwood flooring.
Réalisation d'un WC et toilettes design en bois brun de taille moyenne avec un placard à porte plane, WC séparés, un mur vert, parquet clair, un lavabo encastré, un plan de toilette en quartz modifié, un plan de toilette blanc et un sol beige.
Réalisation d'un WC et toilettes design en bois brun de taille moyenne avec un placard à porte plane, WC séparés, un mur vert, parquet clair, un lavabo encastré, un plan de toilette en quartz modifié, un plan de toilette blanc et un sol beige.
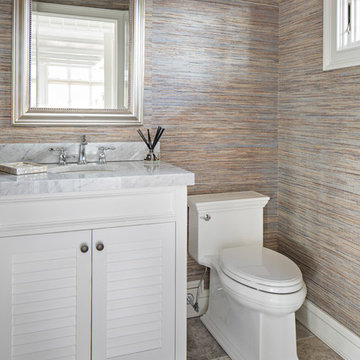
John Martinelli
Aménagement d'un petit WC et toilettes classique avec des portes de placard blanches, WC séparés, un sol en calcaire, un plan de toilette en marbre et un sol beige.
Aménagement d'un petit WC et toilettes classique avec des portes de placard blanches, WC séparés, un sol en calcaire, un plan de toilette en marbre et un sol beige.
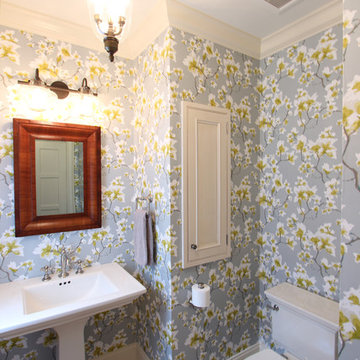
A floral wallpaper was selected for the walls of this powder room. A wood tone mirror was hung over the pedestal sink. To add storage, a recessed inset cabinet was incorporated into the space. The floor was tiled in a Versailles pattern.
Idées déco de WC et toilettes avec WC séparés et un sol beige
9