Idées déco de WC et toilettes avec WC séparés
Trier par :
Budget
Trier par:Populaires du jour
161 - 180 sur 10 298 photos
1 sur 2

Cette image montre un petit WC et toilettes design avec un placard à porte plane, des portes de placard bleues, WC séparés, un carrelage gris, du carrelage en pierre calcaire, un mur gris, un sol en marbre, un lavabo suspendu, un sol blanc, un plan de toilette blanc et meuble-lavabo suspendu.

Exemple d'un WC et toilettes chic en bois clair avec un placard à porte shaker, WC séparés, un mur noir, un sol en carrelage de terre cuite, un lavabo encastré, un sol blanc, un plan de toilette blanc, meuble-lavabo encastré et du lambris de bois.

Transitional moody powder room incorporating classic pieces to achieve an elegant and timeless design.
Réalisation d'un petit WC et toilettes tradition avec un placard à porte shaker, des portes de placard blanches, WC séparés, un mur gris, un sol en carrelage de céramique, un lavabo encastré, un plan de toilette en quartz, un sol blanc, un plan de toilette gris et meuble-lavabo sur pied.
Réalisation d'un petit WC et toilettes tradition avec un placard à porte shaker, des portes de placard blanches, WC séparés, un mur gris, un sol en carrelage de céramique, un lavabo encastré, un plan de toilette en quartz, un sol blanc, un plan de toilette gris et meuble-lavabo sur pied.

Exemple d'un petit WC et toilettes moderne avec un placard sans porte, WC séparés, un mur multicolore, un sol en ardoise, une vasque, un plan de toilette en marbre, un sol noir et un plan de toilette blanc.
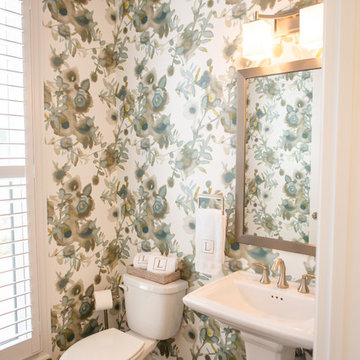
Exemple d'un WC et toilettes chic de taille moyenne avec WC séparés, un mur multicolore, parquet foncé, un lavabo de ferme et un sol marron.

This bathroom had lacked storage with a pedestal sink. The yellow walls and dark tiled floors made the space feel dated and old. We updated the bathroom with light bright light blue paint, rich blue vanity cabinet, and black and white Design Evo flooring. With a smaller mirror, we are able to add in a light above the vanity. This helped the space feel bigger and updated with the fixtures and cabinet.

Customer requested a simplistic, european style powder room. The powder room consists of a vessel sink, quartz countertop on top of a contemporary style vanity. The toilet has a skirted trapway, which creates a sleek design. A mosaic style floor tile helps bring together a simplistic look with lots of character.

Inspiration pour un petit WC et toilettes traditionnel en bois clair avec un placard à porte shaker, WC séparés, un mur noir, parquet clair, un lavabo encastré, un plan de toilette en marbre, un sol marron, un plan de toilette blanc, meuble-lavabo sur pied et du papier peint.

Exemple d'un petit WC et toilettes rétro avec un placard à porte plane, des portes de placard noires, WC séparés, un carrelage blanc, des carreaux de porcelaine, un mur noir, un sol en carrelage de céramique, un lavabo posé, un sol gris et un plan de toilette blanc.

Cette photo montre un WC et toilettes bord de mer avec WC séparés, un mur bleu, parquet foncé, un plan vasque et un sol marron.
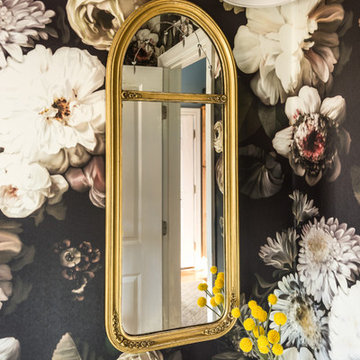
Powder room gets an explosion of color with new over-scaled floral wallpaper, brass faucets and accessories, antique mirror and new lighting.
Idée de décoration pour un petit WC et toilettes bohème avec WC séparés, un mur multicolore, un sol en bois brun, un lavabo de ferme et un sol marron.
Idée de décoration pour un petit WC et toilettes bohème avec WC séparés, un mur multicolore, un sol en bois brun, un lavabo de ferme et un sol marron.
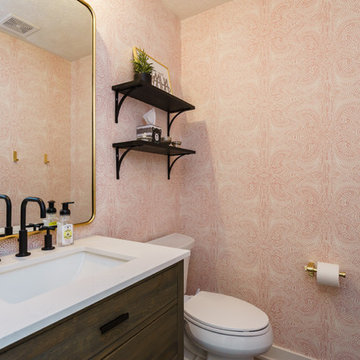
Cette photo montre un petit WC et toilettes tendance en bois foncé avec un placard à porte plane, WC séparés, un mur rose, un plan de toilette en surface solide et un plan de toilette blanc.

Wall hung vanity in Walnut with Tech Light pendants. Stone wall in ledgestone marble.
Réalisation d'un grand WC et toilettes minimaliste en bois foncé avec un placard à porte plane, WC séparés, un carrelage noir et blanc, un carrelage de pierre, un mur beige, un sol en carrelage de porcelaine, un lavabo posé, un plan de toilette en marbre, un sol gris et un plan de toilette noir.
Réalisation d'un grand WC et toilettes minimaliste en bois foncé avec un placard à porte plane, WC séparés, un carrelage noir et blanc, un carrelage de pierre, un mur beige, un sol en carrelage de porcelaine, un lavabo posé, un plan de toilette en marbre, un sol gris et un plan de toilette noir.

You’d never know by looking at this stunning cottage that the project began by raising the entire home six feet above the foundation. The Birchwood field team used their expertise to carefully lift the home in order to pour an entirely new foundation. With the base of the home secure, our craftsmen moved indoors to remodel the home’s kitchen and bathrooms.
The sleek kitchen features gray, custom made inlay cabinetry that brings out the detail in the one of a kind quartz countertop. A glitzy marble tile backsplash completes the contemporary styled kitchen.
Photo credit: Phoenix Photographic

This powder bath just off the garage and mudroom is a main bathroom for the first floor in this house, so it gets a lot of use. the heavy duty sink and full tile wall coverings help create a functional space, and the cabinetry finish is the gorgeous pop in this traditionally styled space.
Powder Bath
Cabinetry: Cabico Elmwood Series, Fenwick door, Alder in Gunstock Fudge
Vanity: custom designed, built by Elmwood with custom designed turned legs from Art for Everyday
Hardware: Emtek Old Town clean cabinet knobs, polished chrome
Sink: Sign of the Crab, The Whitney 42" cast iron farmhouse with left drainboard
Faucet: Sign of the Crab wall mount, 6" swivel spout w/ lever handles in polished chrome
Commode: Toto Connelly 2-piece, elongated bowl
Wall tile: Ann Sacks Savoy collection ceramic tile - 4x8 in Lotus, penny round in Lantern with Lotus inserts (to create floret design)
Floor tile: Antique Floor Golden Sand Cleft quartzite
Towel hook: Restoration Hardware Century Ceramic hook in polished chrome
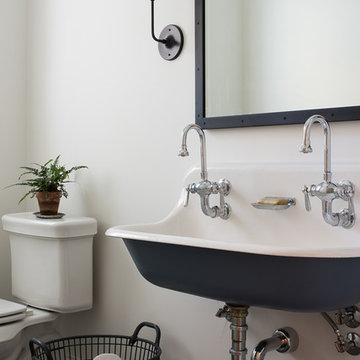
Scott Amundson Photography
Idées déco pour un WC et toilettes campagne avec WC séparés, un mur blanc, un sol en carrelage de terre cuite et un lavabo suspendu.
Idées déco pour un WC et toilettes campagne avec WC séparés, un mur blanc, un sol en carrelage de terre cuite et un lavabo suspendu.

Idée de décoration pour un petit WC et toilettes asiatique en bois brun avec WC séparés, un mur rouge, un sol en marbre, un lavabo posé, un plan de toilette en granite, un sol marron et un placard avec porte à panneau encastré.
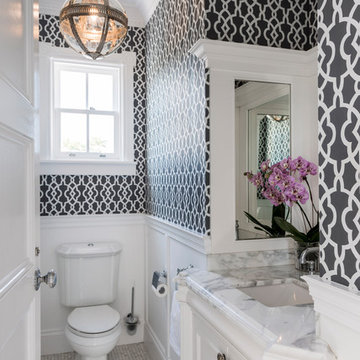
Idée de décoration pour un WC et toilettes tradition avec un placard avec porte à panneau encastré, des portes de placard blanches, WC séparés, un sol en carrelage de terre cuite, un lavabo encastré et un sol gris.
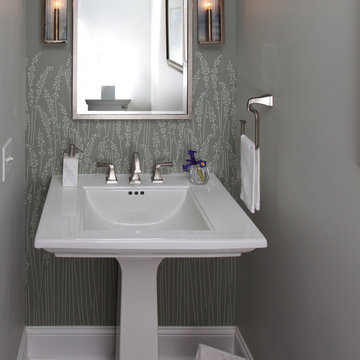
Réalisation d'un petit WC et toilettes tradition avec WC séparés, un mur gris, un sol en ardoise, un lavabo de ferme, un plan de toilette en surface solide et un sol gris.
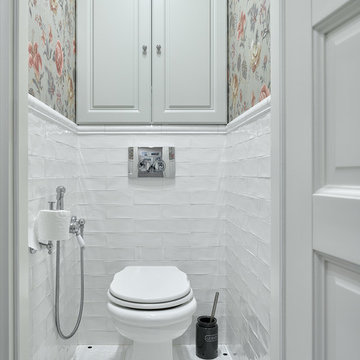
Built in cabinet above toilet
Cette photo montre un WC et toilettes chic avec un placard avec porte à panneau surélevé, des portes de placard grises, un carrelage blanc, un mur multicolore, un sol en carrelage de terre cuite, un sol blanc et WC séparés.
Cette photo montre un WC et toilettes chic avec un placard avec porte à panneau surélevé, des portes de placard grises, un carrelage blanc, un mur multicolore, un sol en carrelage de terre cuite, un sol blanc et WC séparés.
Idées déco de WC et toilettes avec WC séparés
9