Idées déco de WC et toilettes blancs avec un mur beige
Trier par :
Budget
Trier par:Populaires du jour
1 - 20 sur 562 photos
1 sur 3

Idée de décoration pour un petit WC suspendu design avec un carrelage beige, des carreaux de céramique, un mur beige, un sol en carrelage de céramique, un lavabo suspendu, un placard à porte plane, des portes de placard blanches et un sol beige.

This home was a complete gut, so it got a major face-lift in each room. In the powder and hall baths, we decided to try to make a huge impact in these smaller spaces, and so guests get a sense of "wow" when they need to wash up!
Powder Bath:
The freestanding sink basin is from Stone Forest, Harbor Basin with Carrara Marble and the console base is Palmer Industries Jamestown in satin brass with a glass shelf. The faucet is from Newport Brass and is their wall mount Jacobean in satin brass. With the small space, we installed the Toto Eco Supreme One-Piece round bowl, which was a huge floor space saver. Accessories are from the Newport Brass Aylesbury collection.
Hall Bath:
The vanity and floating shelves are from WW Woods Shiloh Cabinetry, Poplar wood with their Cadet stain which is a gorgeous blue-hued gray. Plumbing products - the faucet and shower fixtures - are from the Brizo Rook collection in chrome, with accessories to match. The commode is a Toto Drake II 2-piece. Toto was also used for the sink, which sits in a Caesarstone Pure White quartz countertop.

A small space deserves just as much attention as a large space. This powder room is long and narrow. We didn't have the luxury of adding a vanity under the sink which also wouldn't have provided much storage since the plumbing would have taken up most of it. Using our creativity we devised a way to introduce corner/upper storage while adding a counter surface to this small space through custom millwork. We added visual interest behind the toilet by stacking three dimensional white porcelain tile.
Photographer: Stephani Buchman

Powder Bath, Sink, Faucet, Wallpaper, accessories, floral, vanity, modern, contemporary, lighting, sconce, mirror, tile, backsplash, rug, countertop, quartz, black, pattern, texture

Wallpapered Powder Room
Idées déco pour un petit WC et toilettes classique avec un placard en trompe-l'oeil, des portes de placard noires, WC séparés, un mur beige, un sol en bois brun, un lavabo encastré, un plan de toilette en marbre, un sol marron, un plan de toilette gris, meuble-lavabo sur pied et du papier peint.
Idées déco pour un petit WC et toilettes classique avec un placard en trompe-l'oeil, des portes de placard noires, WC séparés, un mur beige, un sol en bois brun, un lavabo encastré, un plan de toilette en marbre, un sol marron, un plan de toilette gris, meuble-lavabo sur pied et du papier peint.

Jason Cook
Réalisation d'un WC et toilettes marin avec un mur beige, un sol en bois brun, une vasque, un plan de toilette en bois, un sol marron et un plan de toilette marron.
Réalisation d'un WC et toilettes marin avec un mur beige, un sol en bois brun, une vasque, un plan de toilette en bois, un sol marron et un plan de toilette marron.
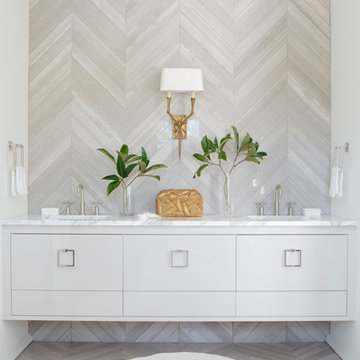
Mali Azima
Cette image montre un WC et toilettes design avec un lavabo encastré, un plan de toilette en marbre et un mur beige.
Cette image montre un WC et toilettes design avec un lavabo encastré, un plan de toilette en marbre et un mur beige.

Of utmost importance to this client was a home boasting an elegant vibe – highlighting sophisticated furnishings without pretension – but with little-to-no-maintenance. Throughout the house, the designers incorporated performance fabrics that are sustainable for pets and children, offering an elegant ease that transitions from outdoor to indoor. They also focused heavily on the convenience factor, bringing the home deep into technology with media seating for a true media room; custom motorized shades in every room; TVs that reveal with a simple push of a button; and even desks that transition from a standing to seated position. Of course, you can’t have convenience without some glamour, and a former sitting room that was converted into a dressing room will make any woman’s eyes pop with envy. The to-die-for closet features power rods that float down for easy reach, a dressing mirror with wings that fold in and LED lights that change colors, a bench covered in couture fabric for distinctive perching, decadent carpeting and tons of shoe storage.

Pretty powder room with navy blue vanity and nickel accents
Photo by Stacy Zarin Goldberg Photography
Inspiration pour un petit WC et toilettes traditionnel avec un placard avec porte à panneau encastré, des portes de placard bleues, un mur beige, parquet foncé, un lavabo encastré, un plan de toilette en marbre, un sol marron et un plan de toilette gris.
Inspiration pour un petit WC et toilettes traditionnel avec un placard avec porte à panneau encastré, des portes de placard bleues, un mur beige, parquet foncé, un lavabo encastré, un plan de toilette en marbre, un sol marron et un plan de toilette gris.
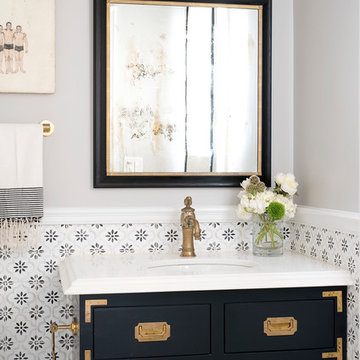
Designed in collaboration with Tricia Roberts Design
Photo: James R. Salomon
Réalisation d'un WC et toilettes tradition avec un placard à porte plane, des portes de placard noires, un lavabo encastré et un mur beige.
Réalisation d'un WC et toilettes tradition avec un placard à porte plane, des portes de placard noires, un lavabo encastré et un mur beige.
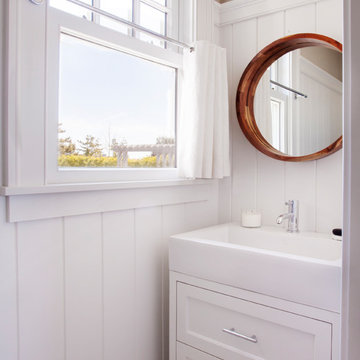
Jeffrey Allen Photography
Inspiration pour un WC et toilettes marin avec un placard en trompe-l'oeil, des portes de placard blanches, un mur beige, un plan vasque et un sol gris.
Inspiration pour un WC et toilettes marin avec un placard en trompe-l'oeil, des portes de placard blanches, un mur beige, un plan vasque et un sol gris.

Photo: Erika Bierman Photography
Cette image montre un WC et toilettes design de taille moyenne avec une vasque, un plan de toilette en bois, un mur beige, parquet foncé et un plan de toilette marron.
Cette image montre un WC et toilettes design de taille moyenne avec une vasque, un plan de toilette en bois, un mur beige, parquet foncé et un plan de toilette marron.
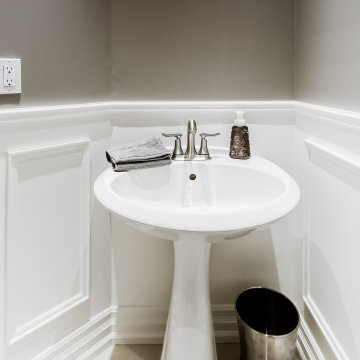
Idée de décoration pour un WC et toilettes tradition avec WC à poser, un mur beige, un sol en marbre, un lavabo de ferme et du lambris.
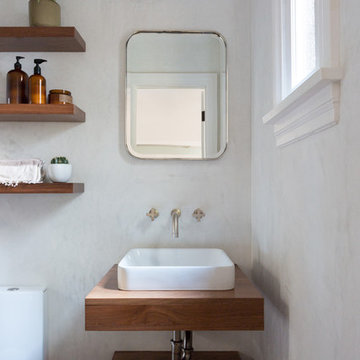
Photo by Amy Bartlam
Idées déco pour un petit WC et toilettes méditerranéen avec un placard sans porte, une vasque, un plan de toilette en bois et un mur beige.
Idées déco pour un petit WC et toilettes méditerranéen avec un placard sans porte, une vasque, un plan de toilette en bois et un mur beige.
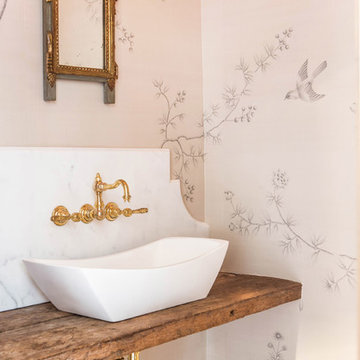
Erika Bierman Photography
Exemple d'un WC et toilettes victorien avec une vasque, un plan de toilette en bois, un mur beige et un plan de toilette marron.
Exemple d'un WC et toilettes victorien avec une vasque, un plan de toilette en bois, un mur beige et un plan de toilette marron.
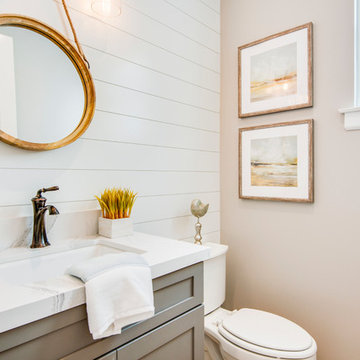
Idée de décoration pour un petit WC et toilettes marin avec un placard à porte shaker, des portes de placard grises, WC séparés, un lavabo encastré, un plan de toilette en quartz modifié, un mur beige et un plan de toilette blanc.

Inspiration pour un petit WC et toilettes design avec un placard avec porte à panneau encastré, des portes de placard blanches, WC à poser, un carrelage beige, des carreaux de céramique, un mur beige, un sol en carrelage de terre cuite, un lavabo encastré et un plan de toilette en quartz modifié.

Réalisation d'un grand WC et toilettes design avec un placard avec porte à panneau encastré, des portes de placard blanches, un mur beige, parquet foncé, un lavabo suspendu, un plan de toilette en quartz, un sol marron et un plan de toilette blanc.

Vivian Johnson
Idée de décoration pour un WC et toilettes champêtre en bois brun de taille moyenne avec un placard sans porte, carreaux de ciment au sol, un mur beige, un plan vasque et un sol gris.
Idée de décoration pour un WC et toilettes champêtre en bois brun de taille moyenne avec un placard sans porte, carreaux de ciment au sol, un mur beige, un plan vasque et un sol gris.

We’ve carefully crafted every inch of this home to bring you something never before seen in this area! Modern front sidewalk and landscape design leads to the architectural stone and cedar front elevation, featuring a contemporary exterior light package, black commercial 9’ window package and 8 foot Art Deco, mahogany door. Additional features found throughout include a two-story foyer that showcases the horizontal metal railings of the oak staircase, powder room with a floating sink and wall-mounted gold faucet and great room with a 10’ ceiling, modern, linear fireplace and 18’ floating hearth, kitchen with extra-thick, double quartz island, full-overlay cabinets with 4 upper horizontal glass-front cabinets, premium Electrolux appliances with convection microwave and 6-burner gas range, a beverage center with floating upper shelves and wine fridge, first-floor owner’s suite with washer/dryer hookup, en-suite with glass, luxury shower, rain can and body sprays, LED back lit mirrors, transom windows, 16’ x 18’ loft, 2nd floor laundry, tankless water heater and uber-modern chandeliers and decorative lighting. Rear yard is fenced and has a storage shed.
Idées déco de WC et toilettes blancs avec un mur beige
1