Idées déco de WC et toilettes blancs avec un mur beige
Trier par :
Budget
Trier par:Populaires du jour
101 - 120 sur 565 photos
1 sur 3
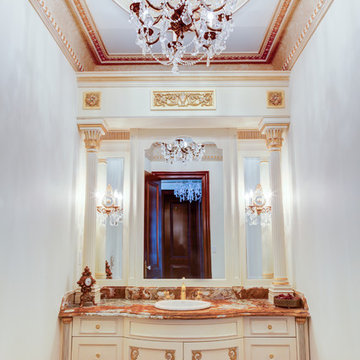
Custom cabinetry and millwork designed and fabricated by Teoria Interiors for a beautiful Kings Point residence.
Photography by Chris Veith
Réalisation d'un très grand WC suspendu victorien avec un placard avec porte à panneau encastré, des portes de placard beiges, un carrelage beige, un mur beige, parquet clair, un lavabo posé, un plan de toilette en granite, un sol multicolore et un plan de toilette multicolore.
Réalisation d'un très grand WC suspendu victorien avec un placard avec porte à panneau encastré, des portes de placard beiges, un carrelage beige, un mur beige, parquet clair, un lavabo posé, un plan de toilette en granite, un sol multicolore et un plan de toilette multicolore.
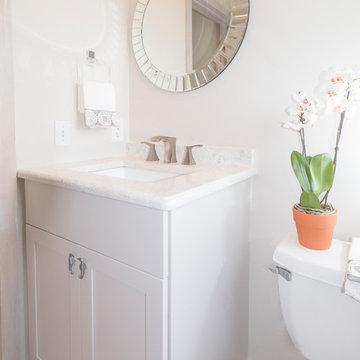
Photography by Dianne Ahto, Graphicus 14
Design by Cindy Kelly Kitchen Design
Aménagement d'un petit WC et toilettes classique avec un placard à porte plane, des portes de placard blanches, un mur beige, un sol en carrelage de céramique, un lavabo intégré, un plan de toilette en granite et un sol beige.
Aménagement d'un petit WC et toilettes classique avec un placard à porte plane, des portes de placard blanches, un mur beige, un sol en carrelage de céramique, un lavabo intégré, un plan de toilette en granite et un sol beige.

After purchasing this Sunnyvale home several years ago, it was finally time to create the home of their dreams for this young family. With a wholly reimagined floorplan and primary suite addition, this home now serves as headquarters for this busy family.
The wall between the kitchen, dining, and family room was removed, allowing for an open concept plan, perfect for when kids are playing in the family room, doing homework at the dining table, or when the family is cooking. The new kitchen features tons of storage, a wet bar, and a large island. The family room conceals a small office and features custom built-ins, which allows visibility from the front entry through to the backyard without sacrificing any separation of space.
The primary suite addition is spacious and feels luxurious. The bathroom hosts a large shower, freestanding soaking tub, and a double vanity with plenty of storage. The kid's bathrooms are playful while still being guests to use. Blues, greens, and neutral tones are featured throughout the home, creating a consistent color story. Playful, calm, and cheerful tones are in each defining area, making this the perfect family house.
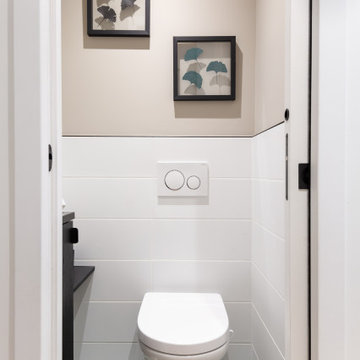
Réalisation d'un WC suspendu minimaliste de taille moyenne avec un placard à porte plane, des portes de placard noires, un carrelage blanc, des carreaux de céramique, un mur beige, un sol en carrelage de céramique, un sol multicolore, un plan de toilette noir, meuble-lavabo suspendu et un lavabo suspendu.
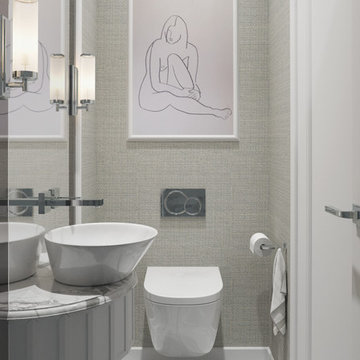
Inspiration pour un petit WC suspendu minimaliste avec un placard en trompe-l'oeil, des portes de placard beiges, un carrelage noir et blanc, des carreaux de céramique, un mur beige, un sol en carrelage de céramique, une vasque et un plan de toilette en marbre.
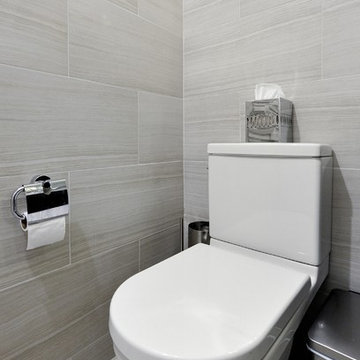
Apartment Remodel in Midtown West Manhattan.
Master bathroom with floor to ceiling tile.
KBR Design & Build
Aménagement d'un WC et toilettes contemporain de taille moyenne avec un lavabo intégré, un placard à porte plane, des portes de placard noires, un plan de toilette en surface solide, WC séparés, un carrelage gris et un mur beige.
Aménagement d'un WC et toilettes contemporain de taille moyenne avec un lavabo intégré, un placard à porte plane, des portes de placard noires, un plan de toilette en surface solide, WC séparés, un carrelage gris et un mur beige.
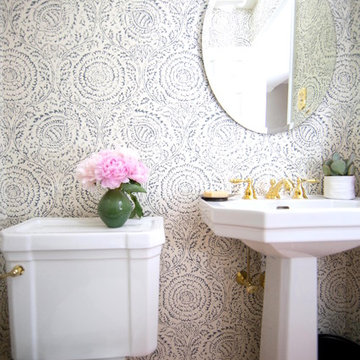
This powder room was a fun project. We wanted to be sure that it coordinated with the living room which is nearby. We started out looking at wallpapers with geometric patterns and then settled on this beautiful classic look. Our clients are quite tall so the mirror is mounted high.
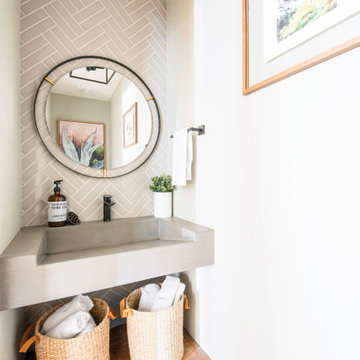
Cette image montre un petit WC et toilettes minimaliste avec des portes de placard grises, un carrelage gris, un carrelage métro, un mur beige, tomettes au sol, un lavabo suspendu, un plan de toilette en béton, un sol orange, un plan de toilette gris et meuble-lavabo suspendu.
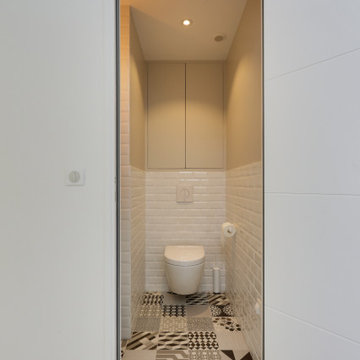
Cette image montre un WC suspendu design de taille moyenne avec un carrelage blanc, un carrelage métro, un mur beige, un sol en carrelage de céramique, un lavabo suspendu, un sol multicolore et un plan de toilette beige.
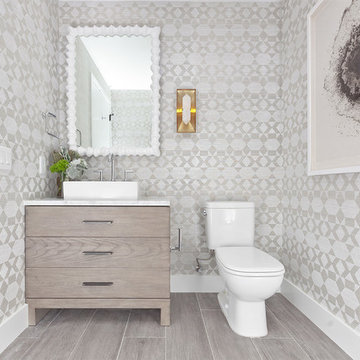
By marrying calming, monotone patterns with free-form textures, Moniomi created a true space of rest and relaxation in this beach-front property. With an approachable yet bold vision, monochromatic geometry is incorporated into every element of this design. This space also dons specially custom-designed features such as the marble island and the powder bathroom, making this rental property truly one of a kind.
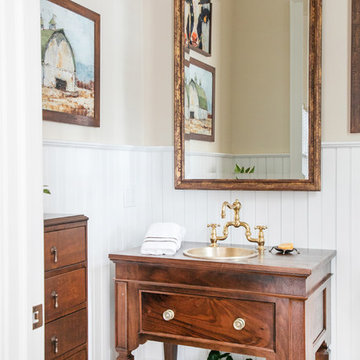
S.Photography/Shanna Wolf., LOWELL CUSTOM HOMES, Lake Geneva, WI.. Powder room with customized furniture vanity sink base, wainscot paneling and art display
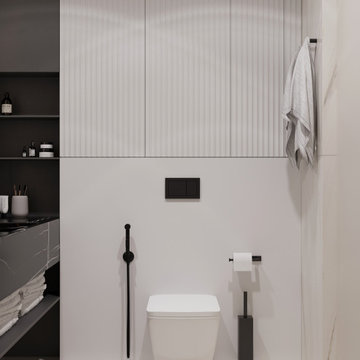
Idées déco pour un WC suspendu contemporain de taille moyenne avec des portes de placard noires, un carrelage beige, un sol beige, un plan de toilette noir, un placard sans porte, des carreaux de porcelaine, un mur beige, un sol en carrelage de céramique, un lavabo suspendu, un plan de toilette en quartz modifié et meuble-lavabo suspendu.
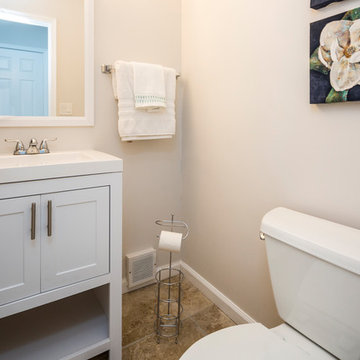
Aménagement d'un petit WC et toilettes contemporain avec un placard en trompe-l'oeil, des portes de placard blanches, WC séparés, un mur beige, un sol en carrelage de céramique, un lavabo intégré, un plan de toilette en quartz et un sol marron.
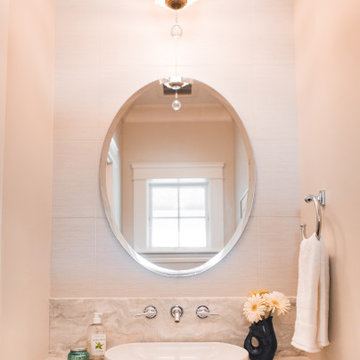
Idée de décoration pour un petit WC et toilettes marin en bois foncé avec un placard à porte shaker, WC séparés, un carrelage beige, des carreaux de porcelaine, un mur beige, parquet clair, une vasque, un plan de toilette en marbre, un plan de toilette beige et meuble-lavabo suspendu.
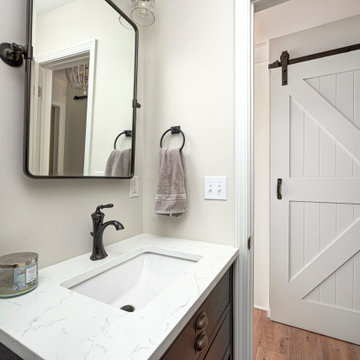
This elegant home remodel created a bright, transitional farmhouse charm, replacing the old, cramped setup with a functional, family-friendly design.
This elegant powder room exudes sophistication with its sleek vanity and mirror. The neutral palette creates a serene ambience, while open shelves offer both functionality and style.
---Project completed by Wendy Langston's Everything Home interior design firm, which serves Carmel, Zionsville, Fishers, Westfield, Noblesville, and Indianapolis.
For more about Everything Home, see here: https://everythinghomedesigns.com/
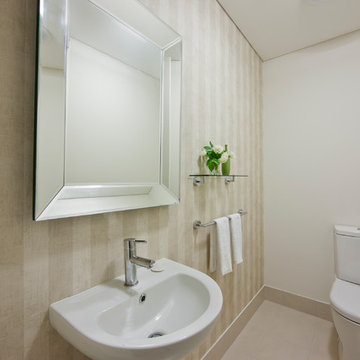
Inspiration pour un WC et toilettes minimaliste de taille moyenne avec WC à poser, un carrelage beige, un sol en carrelage de céramique, un lavabo suspendu et un mur beige.
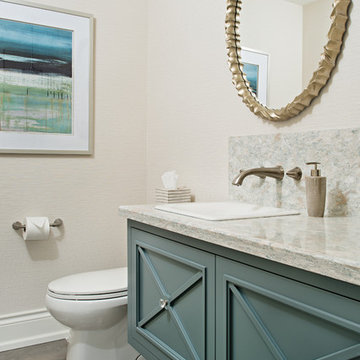
Mike Chajecki Photography www.mikechajecki.com
Cette image montre un WC et toilettes traditionnel de taille moyenne avec des portes de placard bleues, WC séparés, un carrelage marron, un mur beige, un sol en carrelage de porcelaine, un lavabo posé, un plan de toilette en quartz modifié et un placard à porte affleurante.
Cette image montre un WC et toilettes traditionnel de taille moyenne avec des portes de placard bleues, WC séparés, un carrelage marron, un mur beige, un sol en carrelage de porcelaine, un lavabo posé, un plan de toilette en quartz modifié et un placard à porte affleurante.
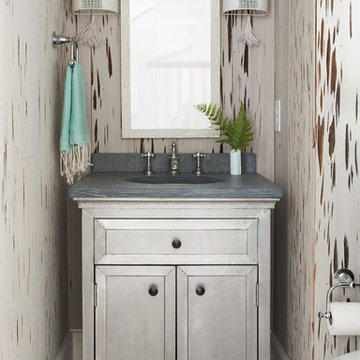
Anthony-Masterson
Cette image montre un petit WC et toilettes traditionnel avec un placard en trompe-l'oeil, des portes de placard grises, un sol en bois brun, un lavabo intégré, un mur beige, un sol beige et un plan de toilette gris.
Cette image montre un petit WC et toilettes traditionnel avec un placard en trompe-l'oeil, des portes de placard grises, un sol en bois brun, un lavabo intégré, un mur beige, un sol beige et un plan de toilette gris.

Wallpapered Powder Room
Idées déco pour un petit WC et toilettes classique avec un placard en trompe-l'oeil, des portes de placard noires, WC séparés, un mur beige, un sol en bois brun, un lavabo encastré, un plan de toilette en marbre, un sol marron, un plan de toilette gris, meuble-lavabo sur pied et du papier peint.
Idées déco pour un petit WC et toilettes classique avec un placard en trompe-l'oeil, des portes de placard noires, WC séparés, un mur beige, un sol en bois brun, un lavabo encastré, un plan de toilette en marbre, un sol marron, un plan de toilette gris, meuble-lavabo sur pied et du papier peint.
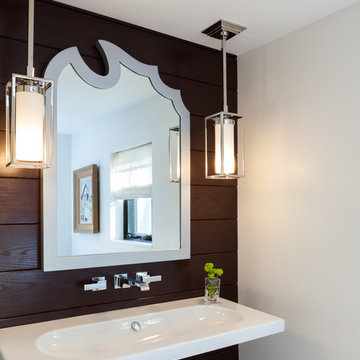
Réalisation d'un WC et toilettes tradition de taille moyenne avec WC séparés, un carrelage marron, un mur beige, un lavabo suspendu, un plan de toilette en surface solide et un plan de toilette blanc.
Idées déco de WC et toilettes blancs avec un mur beige
6