Idées déco de WC et toilettes blancs avec un mur beige
Trier par :
Budget
Trier par:Populaires du jour
161 - 180 sur 567 photos
1 sur 3
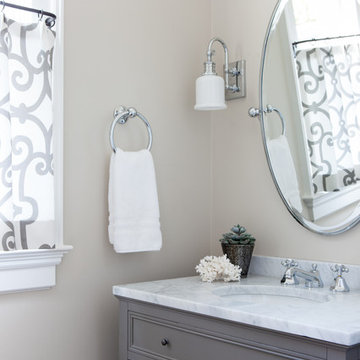
Idées déco pour un petit WC et toilettes classique avec un placard à porte persienne, des portes de placard marrons, un mur beige, un lavabo encastré, un plan de toilette en marbre et un plan de toilette blanc.
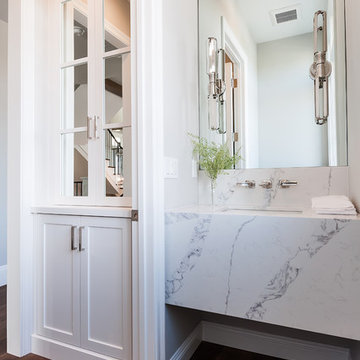
Cette image montre un petit WC et toilettes traditionnel avec un placard à porte shaker, des portes de placard blanches, un mur beige, parquet foncé, un plan de toilette en quartz, un sol marron et un plan de toilette blanc.
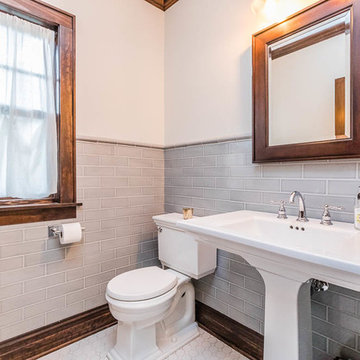
Neil Sy Photography
Idées déco pour un WC et toilettes craftsman avec WC séparés, un carrelage bleu, des carreaux de céramique, un mur beige, un sol en carrelage de céramique, un lavabo de ferme et un sol blanc.
Idées déco pour un WC et toilettes craftsman avec WC séparés, un carrelage bleu, des carreaux de céramique, un mur beige, un sol en carrelage de céramique, un lavabo de ferme et un sol blanc.
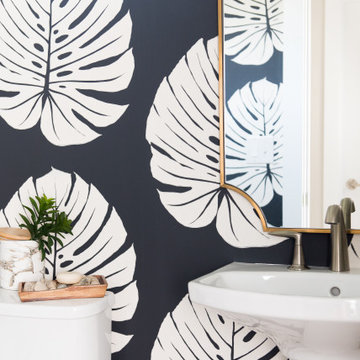
Dark kitchen cabinets, a glossy fireplace, metal lights, foliage-printed wallpaper; and warm-hued upholstery — this new build-home is a balancing act of dark colors with sunlit interiors.
Project completed by Wendy Langston's Everything Home interior design firm, which serves Carmel, Zionsville, Fishers, Westfield, Noblesville, and Indianapolis.
For more about Everything Home, click here: https://everythinghomedesigns.com/
To learn more about this project, click here:
https://everythinghomedesigns.com/portfolio/urban-living-project/
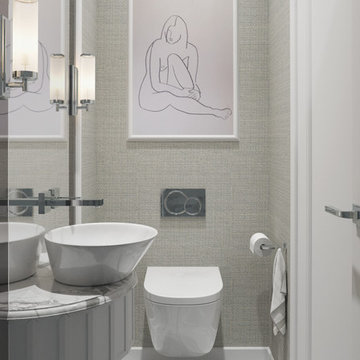
Inspiration pour un petit WC suspendu minimaliste avec un placard en trompe-l'oeil, des portes de placard beiges, un carrelage noir et blanc, des carreaux de céramique, un mur beige, un sol en carrelage de céramique, une vasque et un plan de toilette en marbre.
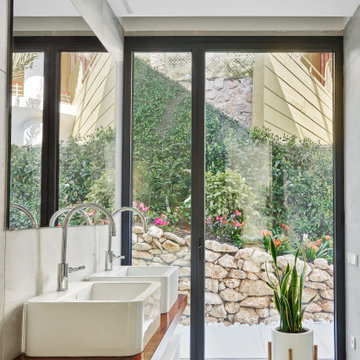
Aménagement d'un grand WC et toilettes contemporain avec un placard sans porte, des portes de placard blanches, tous types de WC, un carrelage beige, un mur beige, un sol en carrelage de porcelaine, une vasque, un plan de toilette en bois, un sol beige et meuble-lavabo suspendu.
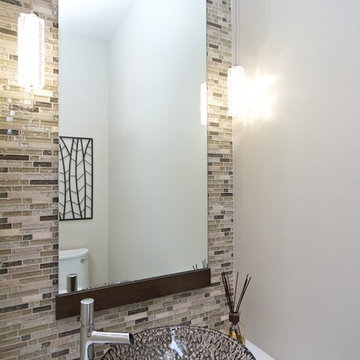
Sold Right Away
Cette image montre un petit WC et toilettes design en bois foncé avec une vasque, un placard à porte plane, un plan de toilette en quartz modifié, un carrelage multicolore et un mur beige.
Cette image montre un petit WC et toilettes design en bois foncé avec une vasque, un placard à porte plane, un plan de toilette en quartz modifié, un carrelage multicolore et un mur beige.
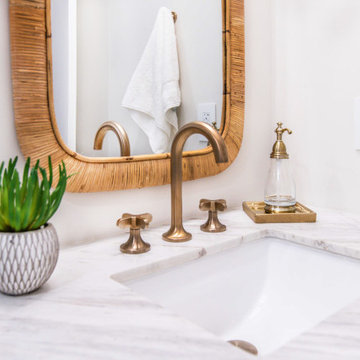
This amazing condo remodel features everything from new Benjamin Moore paint to new hardwood floors and most things in between. The kitchen and guest bathroom both received a whole new facelift. In the kitchen the light blue gray flat panel cabinets bring a pop of color that meshes perfectly with the white backsplash and countertops. Gold fixtures and hardware are sprinkled about for the best amount of sparkle. With a new textured vanity and new tiles the guest bathroom is a dream. Porcelain floor tiles and ceramic wall tiles line this bathroom in a beautiful monochromatic color. A new gray vanity with double under-mount sinks was added to the master bathroom as well. All coming together to make this condo look amazing.
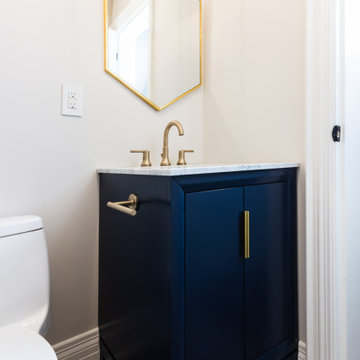
Idées déco pour un WC et toilettes classique de taille moyenne avec un placard à porte affleurante, des portes de placard bleues, WC à poser, un mur beige, un sol en carrelage de porcelaine, un lavabo encastré, un plan de toilette en marbre, un sol marron, un plan de toilette gris et meuble-lavabo sur pied.
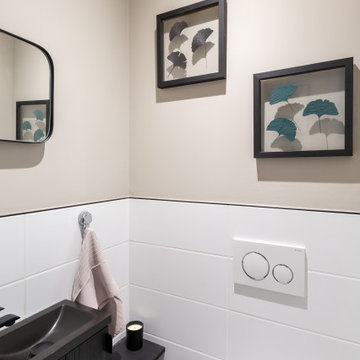
Inspiration pour un WC suspendu minimaliste de taille moyenne avec un mur beige, un placard à porte plane, des portes de placard noires, un carrelage blanc, des carreaux de céramique, un sol en carrelage de céramique, un lavabo suspendu, un sol multicolore, un plan de toilette noir et meuble-lavabo suspendu.

FineCraft Contractors, Inc.
Harrison Design
Cette photo montre un petit WC et toilettes moderne avec un placard en trompe-l'oeil, des portes de placard marrons, WC séparés, un carrelage beige, des carreaux de porcelaine, un mur beige, un sol en ardoise, un lavabo encastré, un plan de toilette en quartz, un sol multicolore, un plan de toilette noir, meuble-lavabo sur pied, un plafond voûté et du lambris de bois.
Cette photo montre un petit WC et toilettes moderne avec un placard en trompe-l'oeil, des portes de placard marrons, WC séparés, un carrelage beige, des carreaux de porcelaine, un mur beige, un sol en ardoise, un lavabo encastré, un plan de toilette en quartz, un sol multicolore, un plan de toilette noir, meuble-lavabo sur pied, un plafond voûté et du lambris de bois.
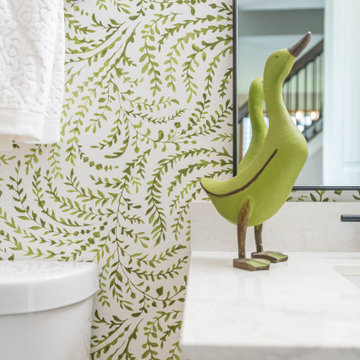
A referral from an awesome client lead to this project that we paired with Tschida Construction.
We did a complete gut and remodel of the kitchen and powder bathroom and the change was so impactful.
We knew we couldn't leave the outdated fireplace and built-in area in the family room adjacent to the kitchen so we painted the golden oak cabinetry and updated the hardware and mantle.
The staircase to the second floor was also an area the homeowners wanted to address so we removed the landing and turn and just made it a straight shoot with metal spindles and new flooring.
The whole main floor got new flooring, paint, and lighting.
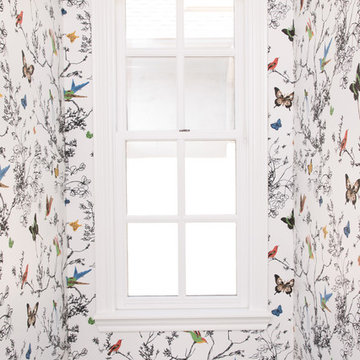
Printed wallpaper, marble, and high-end finishes abound in these luxurious bathrooms designed by our Oakland studio:
Designed by Oakland interior design studio Joy Street Design. Serving Alameda, Berkeley, Orinda, Walnut Creek, Piedmont, and San Francisco.
For more about Joy Street Design, click here: https://www.joystreetdesign.com/
To learn more about this project, click here:
https://www.joystreetdesign.com/portfolio/high-end-bathroom-houston
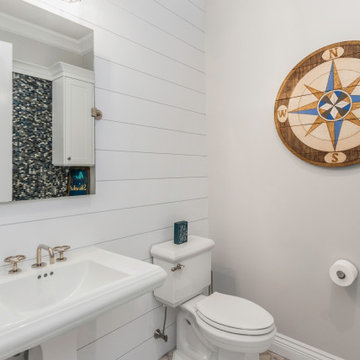
This custom built 2-story French Country style home is a beautiful retreat in the South Tampa area. The exterior of the home was designed to strike a subtle balance of stucco and stone, brought together by a neutral color palette with contrasting rust-colored garage doors and shutters. To further emphasize the European influence on the design, unique elements like the curved roof above the main entry and the castle tower that houses the octagonal shaped master walk-in shower jutting out from the main structure. Additionally, the entire exterior form of the home is lined with authentic gas-lit sconces. The rear of the home features a putting green, pool deck, outdoor kitchen with retractable screen, and rain chains to speak to the country aesthetic of the home.
Inside, you are met with a two-story living room with full length retractable sliding glass doors that open to the outdoor kitchen and pool deck. A large salt aquarium built into the millwork panel system visually connects the media room and living room. The media room is highlighted by the large stone wall feature, and includes a full wet bar with a unique farmhouse style bar sink and custom rustic barn door in the French Country style. The country theme continues in the kitchen with another larger farmhouse sink, cabinet detailing, and concealed exhaust hood. This is complemented by painted coffered ceilings with multi-level detailed crown wood trim. The rustic subway tile backsplash is accented with subtle gray tile, turned at a 45 degree angle to create interest. Large candle-style fixtures connect the exterior sconces to the interior details. A concealed pantry is accessed through hidden panels that match the cabinetry. The home also features a large master suite with a raised plank wood ceiling feature, and additional spacious guest suites. Each bathroom in the home has its own character, while still communicating with the overall style of the home.
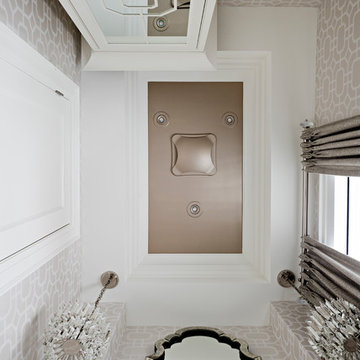
This powder room represent elegance through the use of neutral pattern wallpaper, quartz counter, and crystal chandeliers.
Exemple d'un WC et toilettes chic de taille moyenne avec un placard en trompe-l'oeil, des portes de placard blanches, un mur beige, un sol en carrelage de céramique, un lavabo encastré, un plan de toilette en quartz modifié, un sol beige et un plan de toilette multicolore.
Exemple d'un WC et toilettes chic de taille moyenne avec un placard en trompe-l'oeil, des portes de placard blanches, un mur beige, un sol en carrelage de céramique, un lavabo encastré, un plan de toilette en quartz modifié, un sol beige et un plan de toilette multicolore.
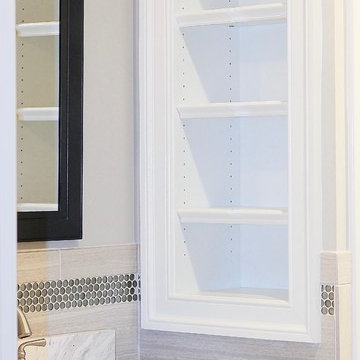
Idées déco pour un WC et toilettes contemporain de taille moyenne avec un placard avec porte à panneau encastré, des portes de placard marrons, un carrelage beige, des carreaux de céramique, un mur beige, un lavabo encastré et un plan de toilette en marbre.
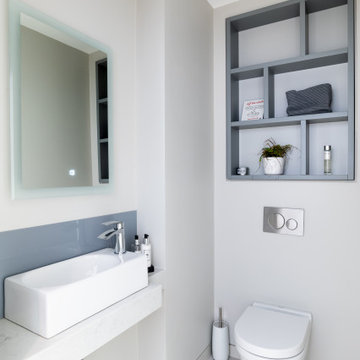
Exemple d'un WC suspendu moderne de taille moyenne avec un mur beige, un sol en carrelage de céramique, un plan de toilette en marbre, un sol beige et un plan de toilette blanc.

Perfection. Enough Said
Idées déco pour un WC et toilettes contemporain de taille moyenne avec un placard à porte plane, des portes de placard beiges, WC à poser, un carrelage beige, du carrelage en ardoise, un mur beige, parquet clair, une vasque, un plan de toilette en marbre, un sol beige, un plan de toilette blanc, meuble-lavabo suspendu et du papier peint.
Idées déco pour un WC et toilettes contemporain de taille moyenne avec un placard à porte plane, des portes de placard beiges, WC à poser, un carrelage beige, du carrelage en ardoise, un mur beige, parquet clair, une vasque, un plan de toilette en marbre, un sol beige, un plan de toilette blanc, meuble-lavabo suspendu et du papier peint.
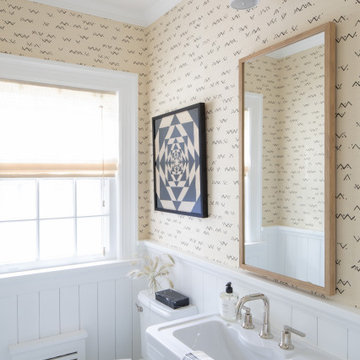
Exemple d'un WC et toilettes bord de mer avec un mur beige, un lavabo de ferme, boiseries et du papier peint.
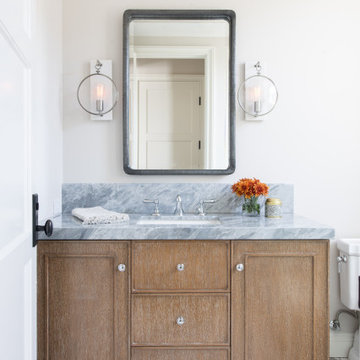
Exemple d'un WC et toilettes chic en bois brun de taille moyenne avec un placard en trompe-l'oeil, un mur beige, un sol en marbre, un lavabo encastré, un plan de toilette en marbre, un sol blanc et un plan de toilette gris.
Idées déco de WC et toilettes blancs avec un mur beige
9