Idées déco de WC et toilettes blancs avec un mur beige
Trier par :
Budget
Trier par:Populaires du jour
201 - 220 sur 568 photos
1 sur 3
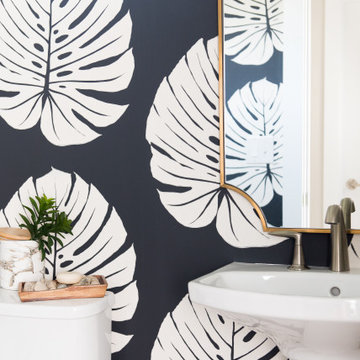
Dark kitchen cabinets, a glossy fireplace, metal lights, foliage-printed wallpaper; and warm-hued upholstery — this new build-home is a balancing act of dark colors with sunlit interiors.
Project completed by Wendy Langston's Everything Home interior design firm, which serves Carmel, Zionsville, Fishers, Westfield, Noblesville, and Indianapolis.
For more about Everything Home, click here: https://everythinghomedesigns.com/
To learn more about this project, click here:
https://everythinghomedesigns.com/portfolio/urban-living-project/
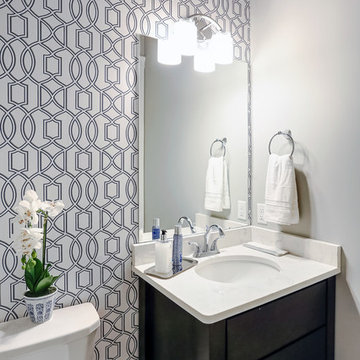
Designer details abound in this custom 2-story home with craftsman style exterior complete with fiber cement siding, attractive stone veneer, and a welcoming front porch. In addition to the 2-car side entry garage with finished mudroom, a breezeway connects the home to a 3rd car detached garage. Heightened 10’ceilings grace the 1st floor and impressive features throughout include stylish trim and ceiling details. The elegant Dining Room to the front of the home features a tray ceiling and craftsman style wainscoting with chair rail. Adjacent to the Dining Room is a formal Living Room with cozy gas fireplace. The open Kitchen is well-appointed with HanStone countertops, tile backsplash, stainless steel appliances, and a pantry. The sunny Breakfast Area provides access to a stamped concrete patio and opens to the Family Room with wood ceiling beams and a gas fireplace accented by a custom surround. A first-floor Study features trim ceiling detail and craftsman style wainscoting. The Owner’s Suite includes craftsman style wainscoting accent wall and a tray ceiling with stylish wood detail. The Owner’s Bathroom includes a custom tile shower, free standing tub, and oversized closet.
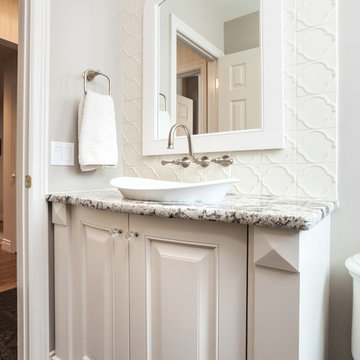
This beautiful powder room cabinet features a tudor style traditional design with a curved front and gorgeous Walker Zanger wall tile to accent the wall. goes great with the Copenhagen granite featured throughout. Photo by Mike Heywood
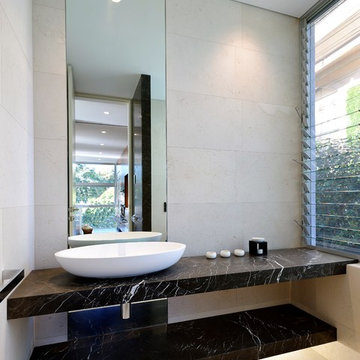
Idées déco pour un WC et toilettes contemporain avec un mur beige, une vasque et un sol beige.
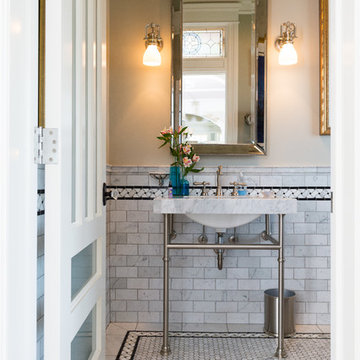
David Lau, Jason Lusardi, Architect
Cette photo montre un grand WC et toilettes bord de mer avec un lavabo de ferme, un carrelage gris, des carreaux de céramique, un mur beige et un sol en carrelage de terre cuite.
Cette photo montre un grand WC et toilettes bord de mer avec un lavabo de ferme, un carrelage gris, des carreaux de céramique, un mur beige et un sol en carrelage de terre cuite.
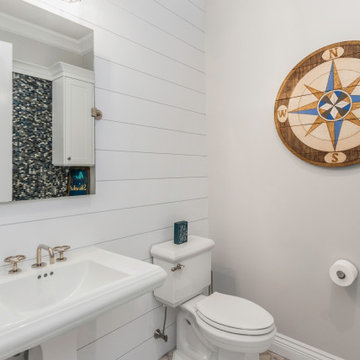
This custom built 2-story French Country style home is a beautiful retreat in the South Tampa area. The exterior of the home was designed to strike a subtle balance of stucco and stone, brought together by a neutral color palette with contrasting rust-colored garage doors and shutters. To further emphasize the European influence on the design, unique elements like the curved roof above the main entry and the castle tower that houses the octagonal shaped master walk-in shower jutting out from the main structure. Additionally, the entire exterior form of the home is lined with authentic gas-lit sconces. The rear of the home features a putting green, pool deck, outdoor kitchen with retractable screen, and rain chains to speak to the country aesthetic of the home.
Inside, you are met with a two-story living room with full length retractable sliding glass doors that open to the outdoor kitchen and pool deck. A large salt aquarium built into the millwork panel system visually connects the media room and living room. The media room is highlighted by the large stone wall feature, and includes a full wet bar with a unique farmhouse style bar sink and custom rustic barn door in the French Country style. The country theme continues in the kitchen with another larger farmhouse sink, cabinet detailing, and concealed exhaust hood. This is complemented by painted coffered ceilings with multi-level detailed crown wood trim. The rustic subway tile backsplash is accented with subtle gray tile, turned at a 45 degree angle to create interest. Large candle-style fixtures connect the exterior sconces to the interior details. A concealed pantry is accessed through hidden panels that match the cabinetry. The home also features a large master suite with a raised plank wood ceiling feature, and additional spacious guest suites. Each bathroom in the home has its own character, while still communicating with the overall style of the home.
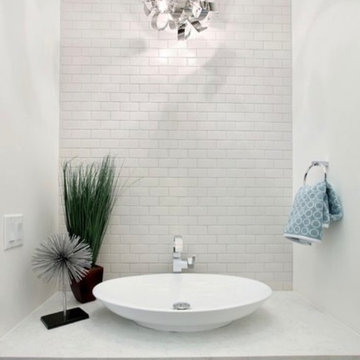
Luxury bathrooms showcasing modern features and one-of-a-kind accents. We went above and beyond to add spa-inspired tranquility to these homes. Luxe marble countertops, unique freestanding tubs, large walk-in closets, and modern vessel sinks were all must-have features that come together for a stunning cohesive design.
Project designed by Denver, Colorado interior designer Margarita Bravo. She serves Denver as well as surrounding areas such as Cherry Hills Village, Englewood, Greenwood Village, and Bow Mar.
For more about MARGARITA BRAVO, click here: https://www.margaritabravo.com/
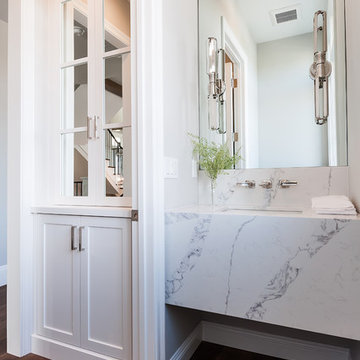
Cette image montre un petit WC et toilettes traditionnel avec un placard à porte shaker, des portes de placard blanches, un mur beige, parquet foncé, un plan de toilette en quartz, un sol marron et un plan de toilette blanc.
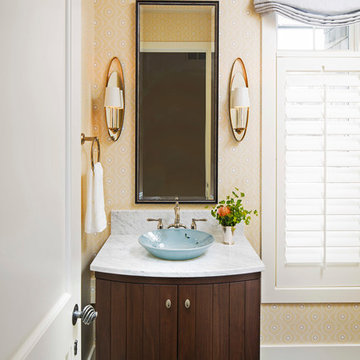
Martha O'Hara Interiors, Interior Design & Photo Styling | Troy Thies, Photography | TreHus Architects + Interior Designers + Builders, Remodeler
Please Note: All “related,” “similar,” and “sponsored” products tagged or listed by Houzz are not actual products pictured. They have not been approved by Martha O’Hara Interiors nor any of the professionals credited. For information about our work, please contact design@oharainteriors.com.
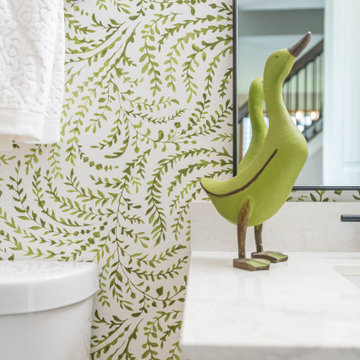
A referral from an awesome client lead to this project that we paired with Tschida Construction.
We did a complete gut and remodel of the kitchen and powder bathroom and the change was so impactful.
We knew we couldn't leave the outdated fireplace and built-in area in the family room adjacent to the kitchen so we painted the golden oak cabinetry and updated the hardware and mantle.
The staircase to the second floor was also an area the homeowners wanted to address so we removed the landing and turn and just made it a straight shoot with metal spindles and new flooring.
The whole main floor got new flooring, paint, and lighting.
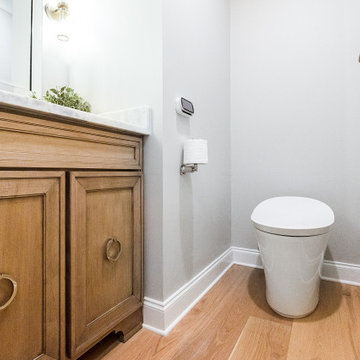
Idée de décoration pour un petit WC et toilettes tradition avec un placard à porte shaker, des portes de placard marrons, WC à poser, un mur beige, parquet clair, un lavabo encastré, un plan de toilette en quartz, un sol beige, un plan de toilette blanc et meuble-lavabo encastré.

We’ve carefully crafted every inch of this home to bring you something never before seen in this area! Modern front sidewalk and landscape design leads to the architectural stone and cedar front elevation, featuring a contemporary exterior light package, black commercial 9’ window package and 8 foot Art Deco, mahogany door. Additional features found throughout include a two-story foyer that showcases the horizontal metal railings of the oak staircase, powder room with a floating sink and wall-mounted gold faucet and great room with a 10’ ceiling, modern, linear fireplace and 18’ floating hearth, kitchen with extra-thick, double quartz island, full-overlay cabinets with 4 upper horizontal glass-front cabinets, premium Electrolux appliances with convection microwave and 6-burner gas range, a beverage center with floating upper shelves and wine fridge, first-floor owner’s suite with washer/dryer hookup, en-suite with glass, luxury shower, rain can and body sprays, LED back lit mirrors, transom windows, 16’ x 18’ loft, 2nd floor laundry, tankless water heater and uber-modern chandeliers and decorative lighting. Rear yard is fenced and has a storage shed.
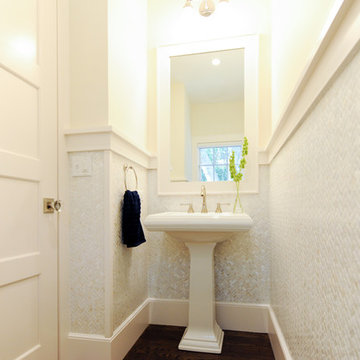
Idée de décoration pour un WC et toilettes marin avec WC séparés, un carrelage beige, un mur beige, un sol en bois brun, un lavabo de ferme et un sol marron.
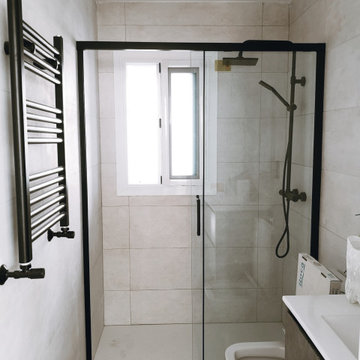
Elementos del baño, grifería, mampara, radiador toallero, mecanismos... negros
Idée de décoration pour un WC suspendu nordique en bois foncé de taille moyenne avec un placard à porte plane, un carrelage beige, des carreaux de béton, un mur beige, parquet foncé, un lavabo intégré, un plan de toilette en stratifié, un sol marron, un plan de toilette blanc et meuble-lavabo suspendu.
Idée de décoration pour un WC suspendu nordique en bois foncé de taille moyenne avec un placard à porte plane, un carrelage beige, des carreaux de béton, un mur beige, parquet foncé, un lavabo intégré, un plan de toilette en stratifié, un sol marron, un plan de toilette blanc et meuble-lavabo suspendu.
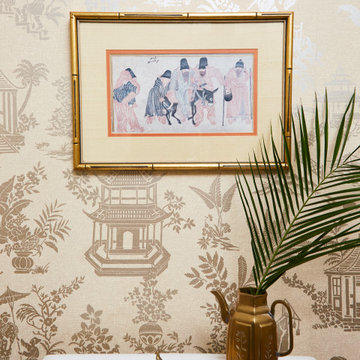
Cette image montre un petit WC et toilettes traditionnel avec des portes de placard blanches, WC séparés, un mur beige, un lavabo de ferme, meuble-lavabo sur pied, un plafond en papier peint et du papier peint.
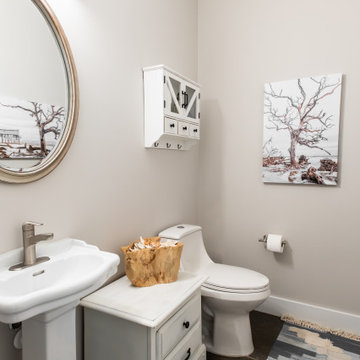
Exemple d'un WC et toilettes bord de mer avec des portes de placard blanches, WC séparés, un mur beige, sol en béton ciré, un lavabo de ferme, un sol gris et meuble-lavabo sur pied.
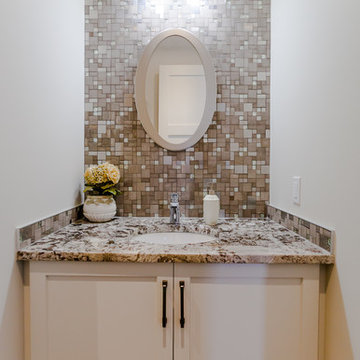
Inspiration pour un petit WC et toilettes traditionnel avec un placard à porte shaker, des portes de placard beiges, un carrelage beige, un carrelage marron, un carrelage blanc, un carrelage en pâte de verre, un mur beige, un lavabo encastré, un plan de toilette en granite et un plan de toilette multicolore.
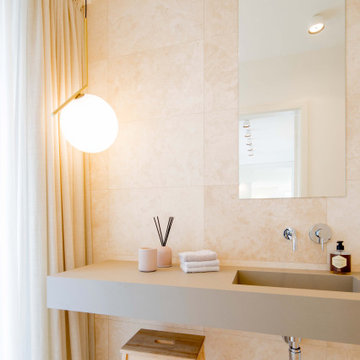
Idée de décoration pour un grand WC et toilettes design avec WC séparés, un carrelage beige, du carrelage en travertin, un mur beige, un sol en travertin, un lavabo intégré, un plan de toilette en béton, un sol beige, un plan de toilette marron et meuble-lavabo suspendu.
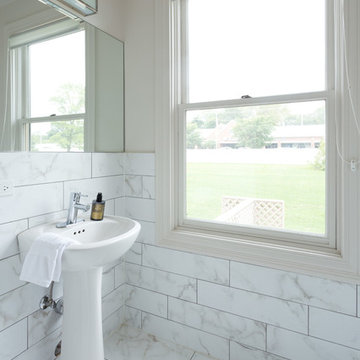
Inspiration pour un WC et toilettes traditionnel de taille moyenne avec un mur beige, un sol en marbre, un lavabo de ferme, un carrelage blanc et un carrelage de pierre.
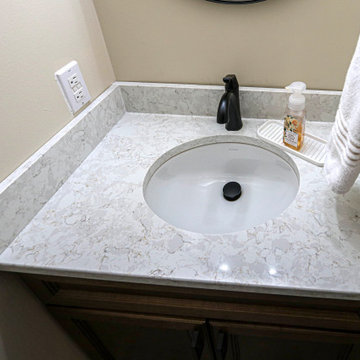
Waypoint 750F flat panel maple vanity with Spice stain. With Blackrock hardware in Black Bronze. The countertop is Silestone Lusso quartz with 4” backsplash with Delta faucet in black and a Kohler Caxton oval undermount sink. Toto Entranda toilet. On the floor is Monochrome Lotus 8x8 deco tile. A pocket door was installed for more space.
Idées déco de WC et toilettes blancs avec un mur beige
11