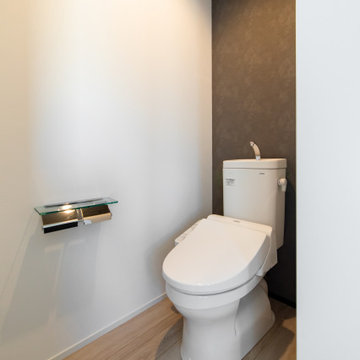Idées déco de WC et toilettes bord de mer avec meuble-lavabo encastré
Trier par :
Budget
Trier par:Populaires du jour
101 - 120 sur 123 photos
1 sur 3
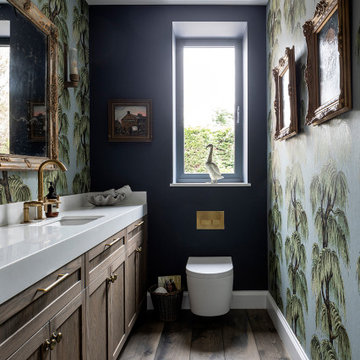
Exemple d'un WC suspendu bord de mer en bois brun avec un placard à porte shaker, un sol en bois brun, un lavabo encastré, un plan de toilette en quartz modifié, un sol marron, un plan de toilette blanc, meuble-lavabo encastré et du papier peint.
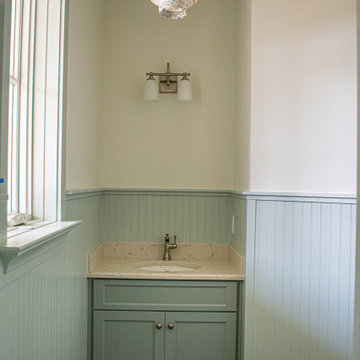
Cette photo montre un WC et toilettes bord de mer de taille moyenne avec un placard à porte plane, des portes de placard grises et meuble-lavabo encastré.
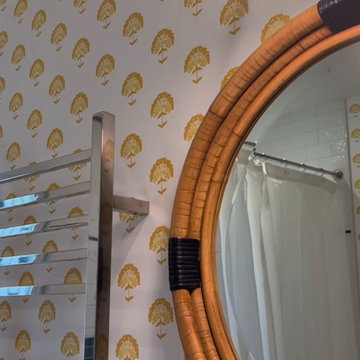
This powder room features a bathtub/shower combo with an adjacent heated towel rack. All four walls are covered in this stunning yellow Serena + Lily wallpaper and the light fixture above the sink is yellow as well. The blue cabinetry for storage provides enough space for friends and family to visit. The sliding pocket doors leads you into the guest bedroom with blue and white decor as well as accessories from Global Views.
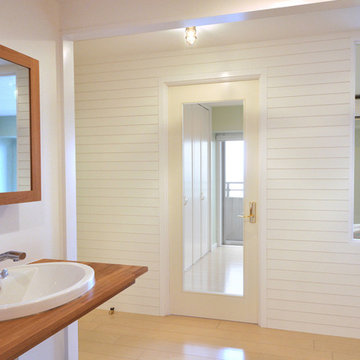
玄関・廊下の壁は板張りをご希望。雑誌などをご覧になり、イメージをしっかりとお持ちだったオーナー様。いくつものサンプルを取り寄せ、ようやく理想的なパネル材を見つけることができました。
壁パネル材の残りで分電盤カバーを制作。細部にまで拘ることで、デザインに統一感が出ました。
Idée de décoration pour un WC et toilettes marin de taille moyenne avec un sol en carrelage de porcelaine et meuble-lavabo encastré.
Idée de décoration pour un WC et toilettes marin de taille moyenne avec un sol en carrelage de porcelaine et meuble-lavabo encastré.
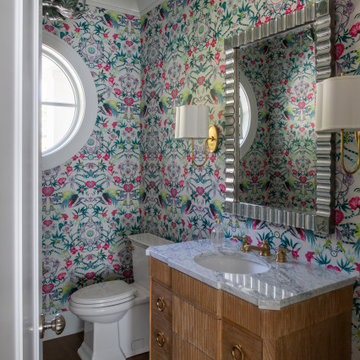
Builder: Michels Homes
Interior Design: Talla Skogmo Interior Design
Cabinetry Design: Megan at Michels Homes
Photography: Scott Amundson Photography
Exemple d'un WC et toilettes bord de mer en bois clair de taille moyenne avec un placard à porte plane, WC à poser, un mur multicolore, un sol en bois brun, un lavabo encastré, un sol marron, meuble-lavabo encastré et du papier peint.
Exemple d'un WC et toilettes bord de mer en bois clair de taille moyenne avec un placard à porte plane, WC à poser, un mur multicolore, un sol en bois brun, un lavabo encastré, un sol marron, meuble-lavabo encastré et du papier peint.
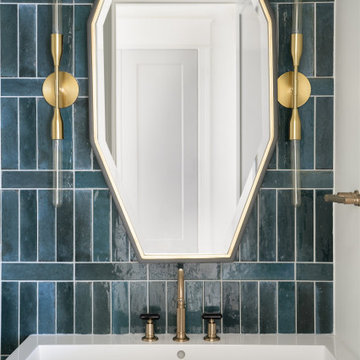
A neutral color palette punctuated by warm wood tones and large windows create a comfortable, natural environment that combines casual southern living with European coastal elegance. The 10-foot tall pocket doors leading to a covered porch were designed in collaboration with the architect for seamless indoor-outdoor living. Decorative house accents including stunning wallpapers, vintage tumbled bricks, and colorful walls create visual interest throughout the space. Beautiful fireplaces, luxury furnishings, statement lighting, comfortable furniture, and a fabulous basement entertainment area make this home a welcome place for relaxed, fun gatherings.
---
Project completed by Wendy Langston's Everything Home interior design firm, which serves Carmel, Zionsville, Fishers, Westfield, Noblesville, and Indianapolis.
For more about Everything Home, click here: https://everythinghomedesigns.com/
To learn more about this project, click here:
https://everythinghomedesigns.com/portfolio/aberdeen-living-bargersville-indiana/
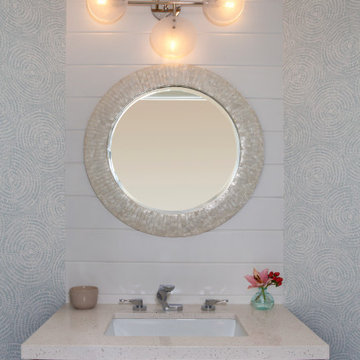
Inspiration pour un petit WC et toilettes marin avec un placard à porte shaker, des portes de placards vertess, WC à poser, un mur blanc, un sol en carrelage de terre cuite, un lavabo encastré, un plan de toilette en quartz modifié, un sol vert, un plan de toilette blanc, meuble-lavabo encastré et du papier peint.
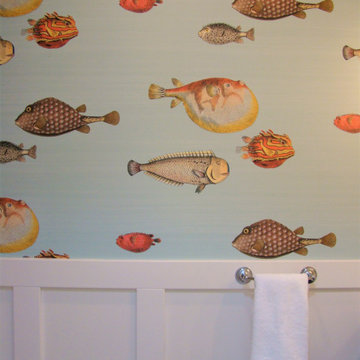
When a client in Santa Cruz decided to add on to her Arts and Crafts bungalow, she created enough space for a new powder room, and we looked to the very nearby ocean for inspiration. This coastal-themed bathroom features a very special wallpaper designed by legendary Italian designer Piero Fornasetti, and made by Cole & Sons in England. White wainscoting and a navy blue vanity anchor the room. And two iron and rope sconces with a wonderful maritime sense light this delightfully salty space.
Photos by: Fiorito Interior Design
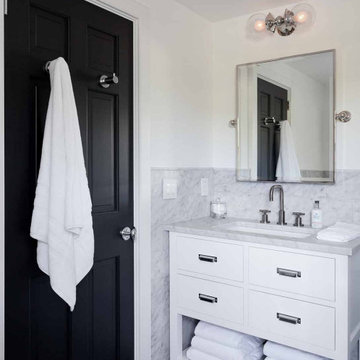
Few things bring us more joy than creating a bespoke space for our clients. certain projects progressed in stages. what began as a gut renovation of the main house expanded in scope to include the addition of an attached guesthouse and blowout and remodel of the kitchen. with each stage came new challenges and opportunities and a welcome reminder that a designer’s work is never truly done.
---
Our interior design service area is all of New York City including the Upper East Side and Upper West Side, as well as the Hamptons, Scarsdale, Mamaroneck, Rye, Rye City, Edgemont, Harrison, Bronxville, and Greenwich CT.
For more about Darci Hether, click here: https://darcihether.com/
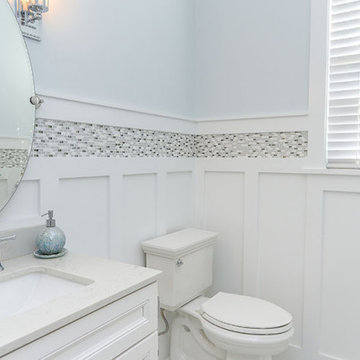
powder room with custom trimwork
Idée de décoration pour un petit WC et toilettes marin avec un placard avec porte à panneau encastré, des portes de placard blanches, un carrelage noir et blanc, un mur bleu, un sol en carrelage imitation parquet, un sol gris et meuble-lavabo encastré.
Idée de décoration pour un petit WC et toilettes marin avec un placard avec porte à panneau encastré, des portes de placard blanches, un carrelage noir et blanc, un mur bleu, un sol en carrelage imitation parquet, un sol gris et meuble-lavabo encastré.
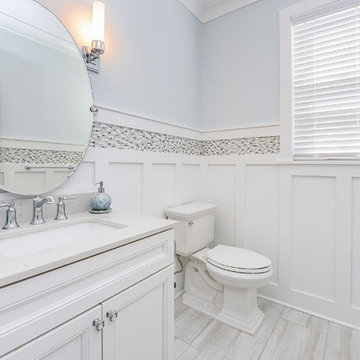
powder room with custom trimwork
Cette image montre un petit WC et toilettes marin avec un placard avec porte à panneau encastré, des portes de placard blanches, un carrelage noir et blanc, un mur bleu, un sol en carrelage imitation parquet, un sol gris et meuble-lavabo encastré.
Cette image montre un petit WC et toilettes marin avec un placard avec porte à panneau encastré, des portes de placard blanches, un carrelage noir et blanc, un mur bleu, un sol en carrelage imitation parquet, un sol gris et meuble-lavabo encastré.
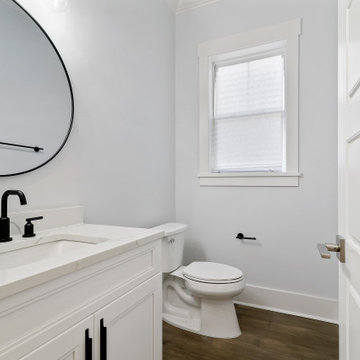
Exemple d'un WC et toilettes bord de mer de taille moyenne avec un placard à porte shaker, des portes de placard blanches, WC séparés, un mur gris, un sol en bois brun, un lavabo encastré, un plan de toilette en quartz modifié, un sol gris, un plan de toilette blanc et meuble-lavabo encastré.

Exemple d'un petit WC et toilettes bord de mer avec un placard à porte shaker, des portes de placards vertess, WC à poser, un mur blanc, un sol en carrelage de terre cuite, un lavabo encastré, un plan de toilette en quartz modifié, un sol vert, un plan de toilette blanc, meuble-lavabo encastré et du papier peint.
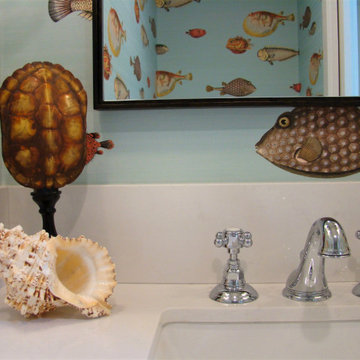
When a client in Santa Cruz decided to add on to her Arts and Crafts bungalow, she created enough space for a new powder room, and we looked to the very nearby ocean for inspiration. This coastal-themed bathroom features a very special wallpaper designed by legendary Italian designer Piero Fornasetti, and made by Cole & Sons in England. White wainscoting and a navy blue vanity anchor the room. And two iron and rope sconces with a wonderful maritime sense light this delightfully salty space.
Photos by: Fiorito Interior Design
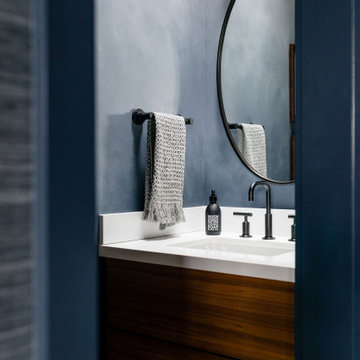
Idée de décoration pour un WC et toilettes marin en bois brun de taille moyenne avec un placard à porte plane, un mur bleu, un lavabo encastré, un plan de toilette en quartz modifié, un plan de toilette blanc et meuble-lavabo encastré.
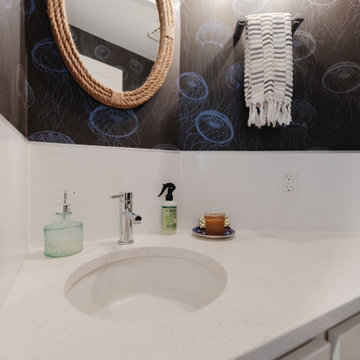
Idées déco pour un petit WC et toilettes bord de mer avec un placard à porte shaker, des portes de placard blanches, WC séparés, un carrelage blanc, des carreaux de céramique, un mur noir, un sol en bois brun, un lavabo encastré, un plan de toilette en quartz modifié, un sol marron, un plan de toilette blanc, meuble-lavabo encastré et du papier peint.
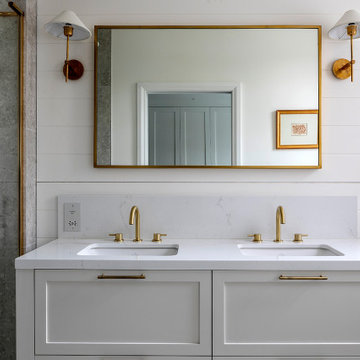
Cette image montre un WC suspendu marin de taille moyenne avec un placard à porte shaker, des portes de placard grises, un mur blanc, un sol en carrelage de porcelaine, un lavabo encastré, un plan de toilette en quartz modifié, un sol blanc, un plan de toilette blanc, meuble-lavabo encastré et du lambris de bois.
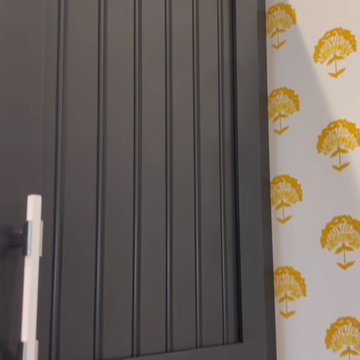
This powder room features a bathtub/shower combo with an adjacent heated towel rack. All four walls are covered in this stunning yellow Serena + Lily wallpaper and the light fixture above the sink is yellow as well. The blue cabinetry for storage provides enough space for friends and family to visit. The sliding pocket doors leads you into the guest bedroom with blue and white decor as well as accessories from Global Views.
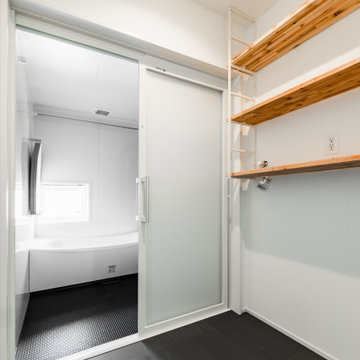
Exemple d'un WC et toilettes bord de mer avec des portes de placard blanches, un lavabo intégré et meuble-lavabo encastré.
Idées déco de WC et toilettes bord de mer avec meuble-lavabo encastré
6
