Idées déco de WC et toilettes campagne avec un sol beige
Trier par :
Budget
Trier par:Populaires du jour
21 - 40 sur 180 photos
1 sur 3

Exemple d'un WC et toilettes nature en bois foncé avec un placard en trompe-l'oeil, WC séparés, un carrelage noir, un mur blanc, parquet clair, une vasque, un plan de toilette en bois, un sol beige et un plan de toilette marron.

The dark tone of the shiplap walls in this powder room, are offset by light oak flooring and white vanity. The space is accented with brass plumbing fixtures, hardware, mirror and sconces.
ICON Stone + Tile // Rubi by Soligo sink and water faucet
Exemple d'un WC et toilettes nature en bois foncé de taille moyenne avec un placard sans porte, WC à poser, un mur blanc, parquet clair, une vasque, un plan de toilette en bois, un sol beige et un plan de toilette marron.
Exemple d'un WC et toilettes nature en bois foncé de taille moyenne avec un placard sans porte, WC à poser, un mur blanc, parquet clair, une vasque, un plan de toilette en bois, un sol beige et un plan de toilette marron.
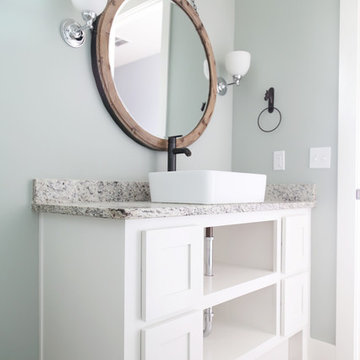
Sarah Baker Photos
Exemple d'un WC et toilettes nature de taille moyenne avec un placard en trompe-l'oeil, des portes de placard blanches, un mur bleu, un sol en carrelage de céramique, une vasque, un plan de toilette en granite, un sol beige, WC séparés et un plan de toilette gris.
Exemple d'un WC et toilettes nature de taille moyenne avec un placard en trompe-l'oeil, des portes de placard blanches, un mur bleu, un sol en carrelage de céramique, une vasque, un plan de toilette en granite, un sol beige, WC séparés et un plan de toilette gris.
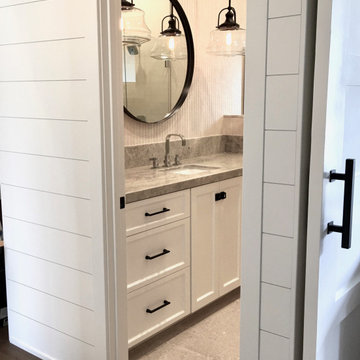
Total transformation turning this older home into a updated modern farmhouse style. Natural wire brushed oak floors thru out, An inviiting color scheme of neutral linens, whites and accents of indigo. Guest bath with limestone floors.
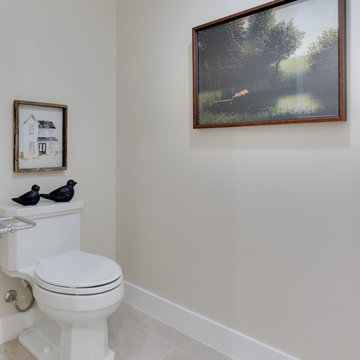
Interior Designer: Simons Design Studio
Builder: Magleby Construction
Photography: Allison Niccum
Réalisation d'un WC et toilettes champêtre avec un placard à porte shaker, des portes de placard blanches, WC à poser, un carrelage multicolore, un mur blanc, un sol en carrelage de céramique, un lavabo encastré, un sol beige et un plan de toilette beige.
Réalisation d'un WC et toilettes champêtre avec un placard à porte shaker, des portes de placard blanches, WC à poser, un carrelage multicolore, un mur blanc, un sol en carrelage de céramique, un lavabo encastré, un sol beige et un plan de toilette beige.
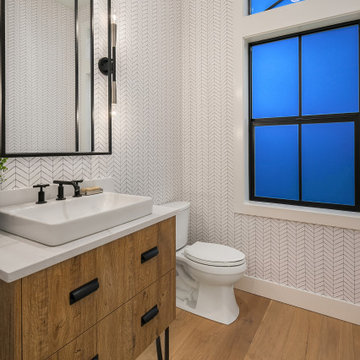
Inspiration pour un WC et toilettes rustique en bois brun de taille moyenne avec un placard en trompe-l'oeil, WC séparés, un carrelage blanc, un sol en bois brun, une vasque, un sol beige et un plan de toilette blanc.
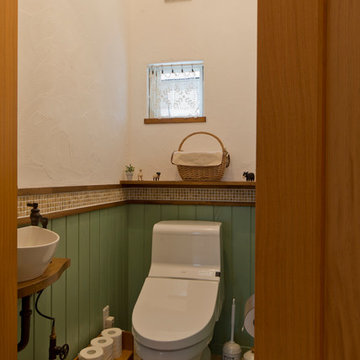
Cette photo montre un WC et toilettes nature avec une vasque, un sol beige et WC à poser.
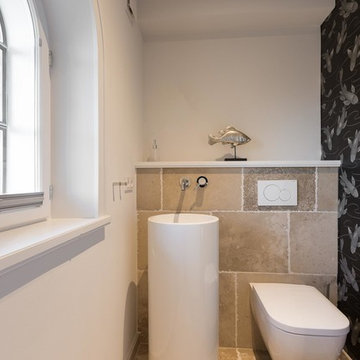
www.immofoto-sylt.de
Inspiration pour un petit WC et toilettes rustique avec WC séparés, un carrelage beige, du carrelage en ardoise, un mur blanc, un sol en ardoise, un lavabo de ferme et un sol beige.
Inspiration pour un petit WC et toilettes rustique avec WC séparés, un carrelage beige, du carrelage en ardoise, un mur blanc, un sol en ardoise, un lavabo de ferme et un sol beige.
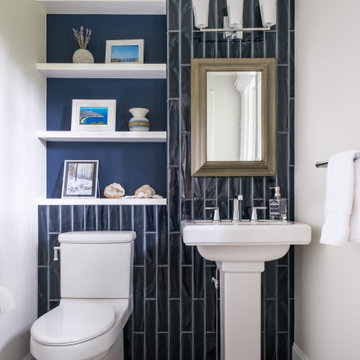
Exemple d'un petit WC et toilettes nature avec meuble-lavabo sur pied, un carrelage bleu, des carreaux de céramique, un sol en carrelage de porcelaine, un lavabo de ferme et un sol beige.
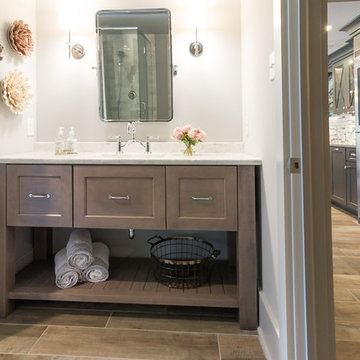
Design, Fabrication, Install & Photography By MacLaren Kitchen and Bath
Designer: Mary Skurecki
Wet Bar: Mouser/Centra Cabinetry with full overlay, Reno door/drawer style with Carbide paint. Caesarstone Pebble Quartz Countertops with eased edge detail (By MacLaren).
TV Area: Mouser/Centra Cabinetry with full overlay, Orleans door style with Carbide paint. Shelving, drawers, and wood top to match the cabinetry with custom crown and base moulding.
Guest Room/Bath: Mouser/Centra Cabinetry with flush inset, Reno Style doors with Maple wood in Bedrock Stain. Custom vanity base in Full Overlay, Reno Style Drawer in Matching Maple with Bedrock Stain. Vanity Countertop is Everest Quartzite.
Bench Area: Mouser/Centra Cabinetry with flush inset, Reno Style doors/drawers with Carbide paint. Custom wood top to match base moulding and benches.
Toy Storage Area: Mouser/Centra Cabinetry with full overlay, Reno door style with Carbide paint. Open drawer storage with roll-out trays and custom floating shelves and base moulding.
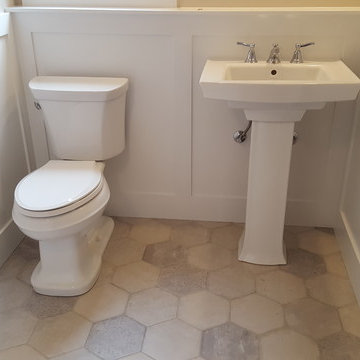
Inspiration pour un petit WC et toilettes rustique avec WC séparés, un mur beige, un sol en carrelage de céramique, un lavabo de ferme et un sol beige.
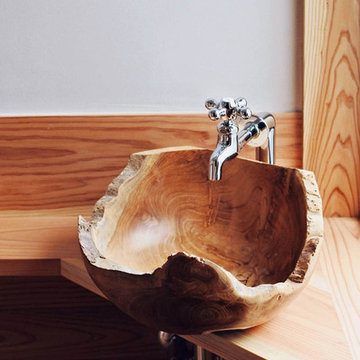
A-house
Idée de décoration pour un petit WC et toilettes champêtre avec WC à poser, un mur gris, parquet clair, un lavabo posé, un plan de toilette en bois et un sol beige.
Idée de décoration pour un petit WC et toilettes champêtre avec WC à poser, un mur gris, parquet clair, un lavabo posé, un plan de toilette en bois et un sol beige.
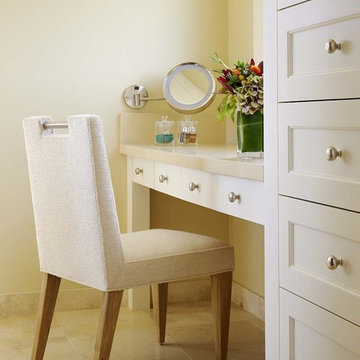
Home built by JMA (Jim Murphy and Associates); designed by architect Ani Wade, Wade Design. Interior design by Jennifer Robin Interiors. Photo credit: Joe Fletcher.
Master bedroom in contemporary farmhouse style.
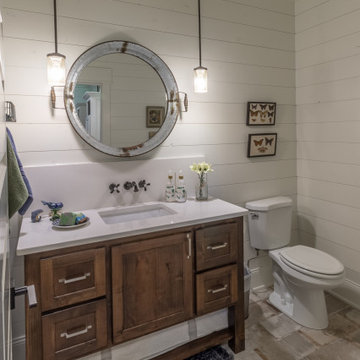
Clamshell Lake Farmhouse - Crosslake, MN - Dan J. Heid Planning & Design LLC - Designer of Unique Homes & Creative Structures
Exemple d'un WC et toilettes nature de taille moyenne avec un placard à porte plane, des portes de placard marrons, WC séparés, un mur blanc, un sol en carrelage de céramique, un lavabo encastré, un plan de toilette en surface solide, un sol beige et un plan de toilette blanc.
Exemple d'un WC et toilettes nature de taille moyenne avec un placard à porte plane, des portes de placard marrons, WC séparés, un mur blanc, un sol en carrelage de céramique, un lavabo encastré, un plan de toilette en surface solide, un sol beige et un plan de toilette blanc.
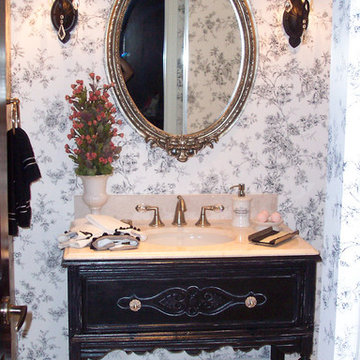
Réalisation d'un petit WC et toilettes champêtre en bois vieilli avec un placard en trompe-l'oeil, un mur blanc, un sol en travertin, un lavabo encastré, un plan de toilette en surface solide, un sol beige et un plan de toilette blanc.
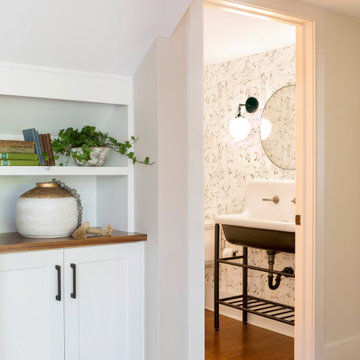
Our architects designed this under-stair storage space at the transition between the kitchen addition and the family/dining room. The powder room was renovated with whimsical wallpaper, a new sink and fixtures in the modern farmhouse style the homeowners embraced.
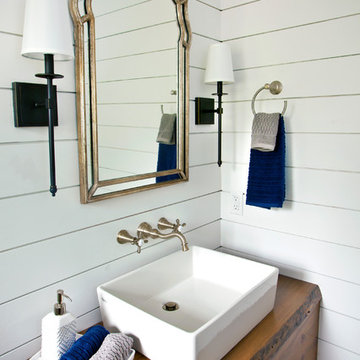
Shiplap powder room bath with floating live edge wood vanity and vessel sink. Wall mounted faucet.
Photo: Timothy Manning
Builder: Aspire Builders
Design: Kristen Phillips, Bellissimo Decor
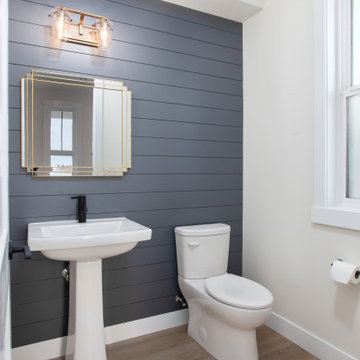
Plumbing - Hype Mechanical
Plumbing Fixtures - Best Plumbing
Mechanical - Pinnacle Mechanical
Tile - TMG Contractors
Electrical - Stony Plain Electric
Lights - Park Lighting
Appliances - Trail Appliance
Flooring - Titan Flooring
Cabinets - GEM Cabinets
Quartz - Urban Granite
Siding - Weatherguard exteriors
Railing - A-Clark
Brick - Custom Stone Creations
Security - FLEX Security
Audio - VanRam Communications
Excavating - Tundra Excavators
Paint - Forbes Painting
Foundation - Formex
Concrete - Dell Concrete
Windows/ Exterior Doors - All Weather Windows
Finishing - Superior Finishing & Railings
Trusses - Zytech
Weeping Tile - Lenbeth
Stairs - Sandhills
Railings - Specialized Stair & Rail
Fireplace - Wood & Energy
Drywall - Laurentian Drywall
overhead door - Barcol
Closets - Top Shelf Closets & Glass (except master closet - that was Superior Finishing)

This coastal farmhouse design is destined to be an instant classic. This classic and cozy design has all of the right exterior details, including gray shingle siding, crisp white windows and trim, metal roofing stone accents and a custom cupola atop the three car garage. It also features a modern and up to date interior as well, with everything you'd expect in a true coastal farmhouse. With a beautiful nearly flat back yard, looking out to a golf course this property also includes abundant outdoor living spaces, a beautiful barn and an oversized koi pond for the owners to enjoy.
Idées déco de WC et toilettes campagne avec un sol beige
2