Idées déco de WC et toilettes campagne avec un sol beige
Trier par :
Budget
Trier par:Populaires du jour
61 - 80 sur 180 photos
1 sur 3
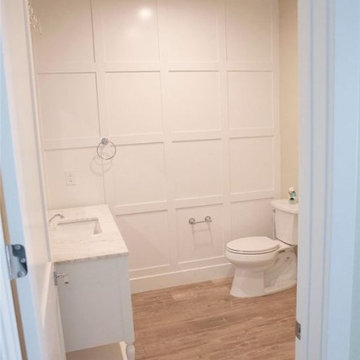
chest sink, custom wall design
Inspiration pour un grand WC et toilettes rustique avec un placard à porte shaker, des portes de placard blanches, WC séparés, un carrelage blanc, un mur blanc, un sol en carrelage imitation parquet, un plan vasque, un plan de toilette en granite, un sol beige, un plan de toilette blanc, meuble-lavabo sur pied et boiseries.
Inspiration pour un grand WC et toilettes rustique avec un placard à porte shaker, des portes de placard blanches, WC séparés, un carrelage blanc, un mur blanc, un sol en carrelage imitation parquet, un plan vasque, un plan de toilette en granite, un sol beige, un plan de toilette blanc, meuble-lavabo sur pied et boiseries.
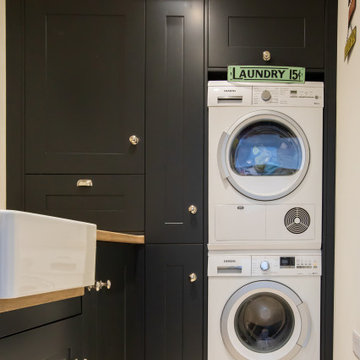
Laundry Room
Aménagement d'un WC suspendu campagne de taille moyenne avec un mur beige, parquet clair, un lavabo suspendu et un sol beige.
Aménagement d'un WC suspendu campagne de taille moyenne avec un mur beige, parquet clair, un lavabo suspendu et un sol beige.
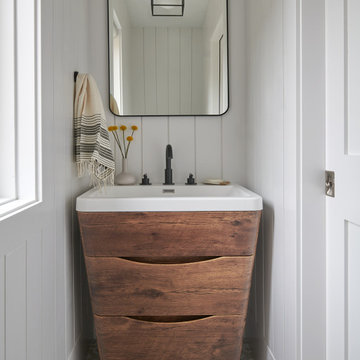
Shiplap powder room with wood vanity and black fixtures
Idée de décoration pour un petit WC et toilettes champêtre en bois brun avec un placard à porte plane, un mur blanc, carreaux de ciment au sol, un lavabo intégré, un plan de toilette en quartz modifié, un sol beige, un plan de toilette blanc et meuble-lavabo sur pied.
Idée de décoration pour un petit WC et toilettes champêtre en bois brun avec un placard à porte plane, un mur blanc, carreaux de ciment au sol, un lavabo intégré, un plan de toilette en quartz modifié, un sol beige, un plan de toilette blanc et meuble-lavabo sur pied.
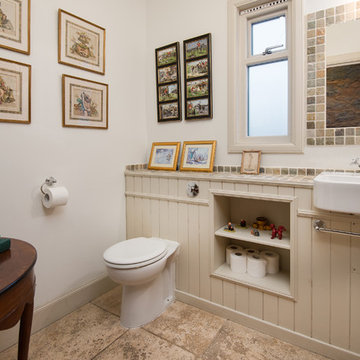
Inside Story photography - Tracey Bloxham
Cette image montre un WC et toilettes rustique de taille moyenne avec WC à poser, un mur blanc, un sol beige, des portes de placard beiges, un sol en carrelage de céramique, un plan de toilette en carrelage et un placard sans porte.
Cette image montre un WC et toilettes rustique de taille moyenne avec WC à poser, un mur blanc, un sol beige, des portes de placard beiges, un sol en carrelage de céramique, un plan de toilette en carrelage et un placard sans porte.
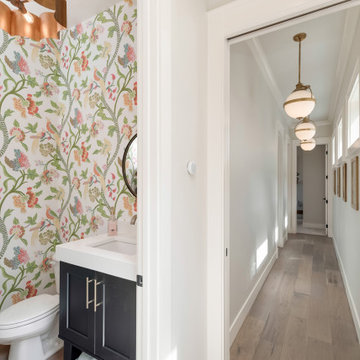
Idée de décoration pour un petit WC et toilettes champêtre avec un placard avec porte à panneau encastré, des portes de placard noires, WC séparés, un mur multicolore, parquet clair, un lavabo encastré, un plan de toilette en quartz modifié, un sol beige et un plan de toilette blanc.
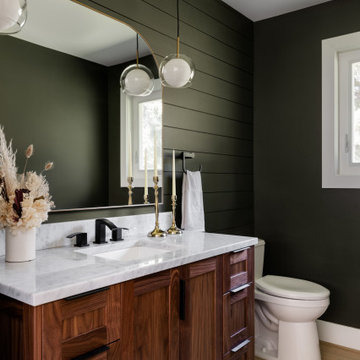
Inspiration pour un WC et toilettes rustique en bois foncé de taille moyenne avec un placard à porte shaker, WC séparés, un mur vert, un sol en vinyl, un lavabo encastré, un plan de toilette en marbre, un sol beige, un plan de toilette gris, meuble-lavabo sur pied et du lambris de bois.
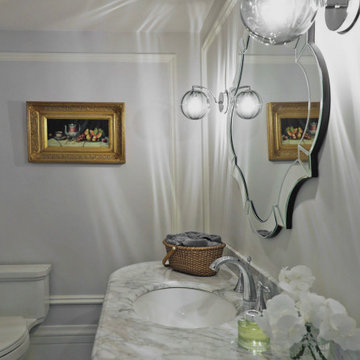
Adding the decorative molding to this powder room combined with the curved vanity transformed the space into a classic powder room befitting this fabulous home.

Adding the decorative molding to this powder room combined with the curved vanity transformed the space into a classic powder room befitting this fabulous home.
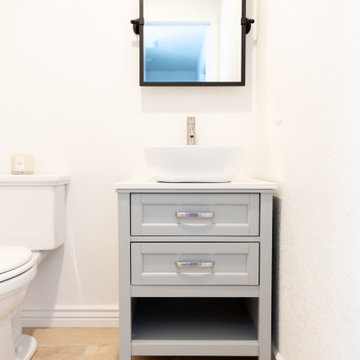
This Spanish influenced Modern Farmhouse style Kitchen incorporates a variety of textures and finishes to create a calming and functional space to entertain a houseful of guests. The extra large island is in an historic Sherwin Williams green with banquette seating at the end. It provides ample storage and countertop space to prep food and hang around with family. The surrounding wall cabinets are a shade of white that gives contrast to the walls while maintaining a bright and airy feel to the space. Matte black hardware is used on all of the cabinetry to give a cohesive feel. The countertop is a Cambria quartz with grey veining that adds visual interest and warmth to the kitchen that plays well with the white washed brick backsplash. The brick backsplash gives an authentic feel to the room and is the perfect compliment to the deco tile behind the range. The pendant lighting over the island and wall sconce over the kitchen sink add a personal touch and finish while the use of glass globes keeps them from interfering with the open feel of the space and allows the chandelier over the dining table to be the focal lighting fixture.
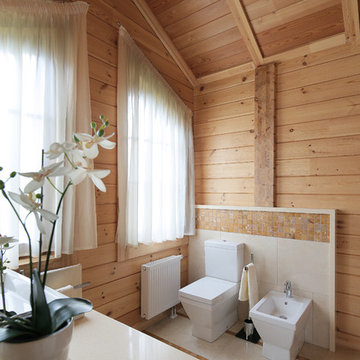
Архитектор Александр Петунин, дизайнер Анна Полева, фотограф Надежда Серебрякова
Cette image montre un grand WC et toilettes rustique avec des portes de placard blanches, un carrelage marron, mosaïque, un mur beige et un sol beige.
Cette image montre un grand WC et toilettes rustique avec des portes de placard blanches, un carrelage marron, mosaïque, un mur beige et un sol beige.
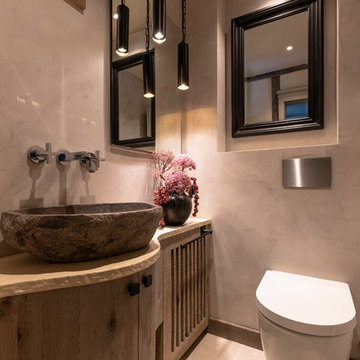
www.hoerenzrieber.de
Réalisation d'un petit WC suspendu champêtre avec un placard avec porte à panneau surélevé, des portes de placard marrons, un mur gris, un sol en calcaire, une vasque, un sol beige, un plan de toilette beige, du carrelage en pierre calcaire et un plan de toilette en surface solide.
Réalisation d'un petit WC suspendu champêtre avec un placard avec porte à panneau surélevé, des portes de placard marrons, un mur gris, un sol en calcaire, une vasque, un sol beige, un plan de toilette beige, du carrelage en pierre calcaire et un plan de toilette en surface solide.
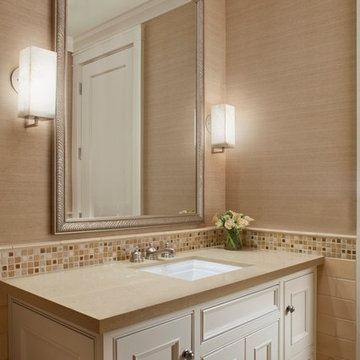
Rick Pharaoh
Réalisation d'un grand WC et toilettes champêtre avec des portes de placard blanches, WC à poser, un carrelage beige, un carrelage de pierre, un mur beige, un sol en carrelage de céramique, un plan de toilette en surface solide, un lavabo encastré, un placard avec porte à panneau encastré, un sol beige et un plan de toilette beige.
Réalisation d'un grand WC et toilettes champêtre avec des portes de placard blanches, WC à poser, un carrelage beige, un carrelage de pierre, un mur beige, un sol en carrelage de céramique, un plan de toilette en surface solide, un lavabo encastré, un placard avec porte à panneau encastré, un sol beige et un plan de toilette beige.
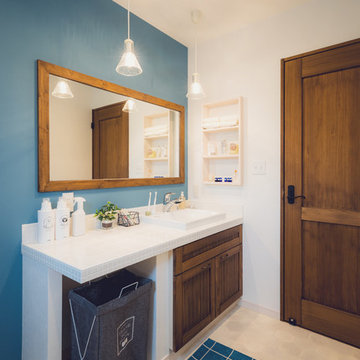
Aménagement d'un WC et toilettes campagne en bois brun avec un mur bleu, un lavabo posé, un plan de toilette en carrelage et un sol beige.
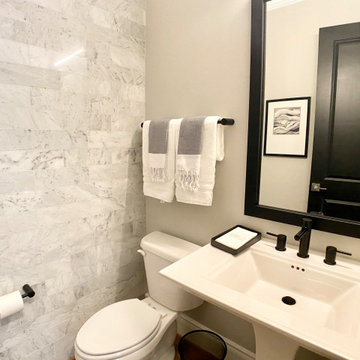
A statement wall in the powder room. The black doors and white walls throughout the house are a completely modern touch!
Aménagement d'un WC et toilettes campagne de taille moyenne avec WC séparés, un mur blanc, parquet clair, un lavabo de ferme et un sol beige.
Aménagement d'un WC et toilettes campagne de taille moyenne avec WC séparés, un mur blanc, parquet clair, un lavabo de ferme et un sol beige.
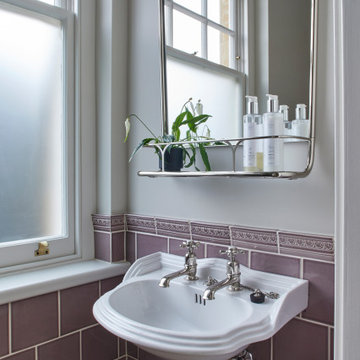
Utility Room WC
Exemple d'un WC et toilettes nature de taille moyenne avec WC séparés, des carreaux de céramique, un mur violet, un sol en calcaire, un lavabo suspendu et un sol beige.
Exemple d'un WC et toilettes nature de taille moyenne avec WC séparés, des carreaux de céramique, un mur violet, un sol en calcaire, un lavabo suspendu et un sol beige.
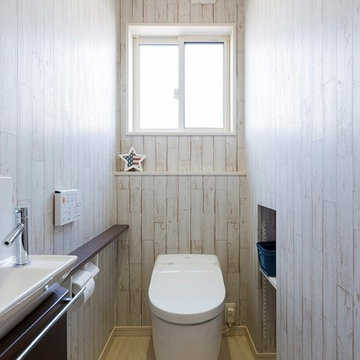
発泡ウレタン断熱工法の暖かい住まい
Inspiration pour un WC et toilettes rustique avec un mur beige, une vasque et un sol beige.
Inspiration pour un WC et toilettes rustique avec un mur beige, une vasque et un sol beige.
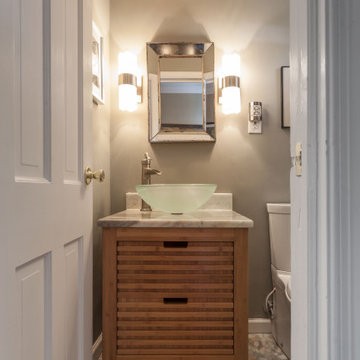
Farmhouse guest bathroom remodeling with wood vanity, porcelain tiles, pebbles
Aménagement d'un WC et toilettes campagne en bois brun avec un placard à porte affleurante, un sol en galet, une vasque, un plan de toilette en quartz, un sol beige, un plan de toilette beige et meuble-lavabo sur pied.
Aménagement d'un WC et toilettes campagne en bois brun avec un placard à porte affleurante, un sol en galet, une vasque, un plan de toilette en quartz, un sol beige, un plan de toilette beige et meuble-lavabo sur pied.
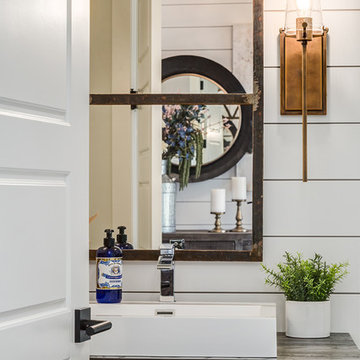
The reclaimed mirror, wood furniture vanity and shiplap really give that farmhouse feel!
Réalisation d'un grand WC et toilettes champêtre en bois foncé avec un placard en trompe-l'oeil, WC à poser, un mur blanc, parquet clair, une vasque, un plan de toilette en bois, un sol beige et un plan de toilette marron.
Réalisation d'un grand WC et toilettes champêtre en bois foncé avec un placard en trompe-l'oeil, WC à poser, un mur blanc, parquet clair, une vasque, un plan de toilette en bois, un sol beige et un plan de toilette marron.
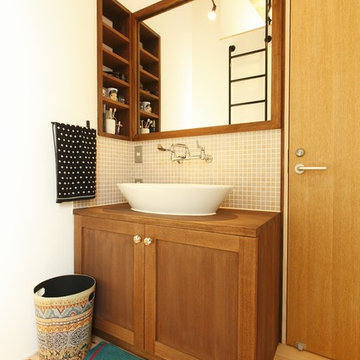
Réalisation d'un petit WC et toilettes champêtre en bois vieilli avec un placard avec porte à panneau encastré, un mur blanc, parquet clair, une vasque, un plan de toilette en bois, un sol beige et un plan de toilette marron.
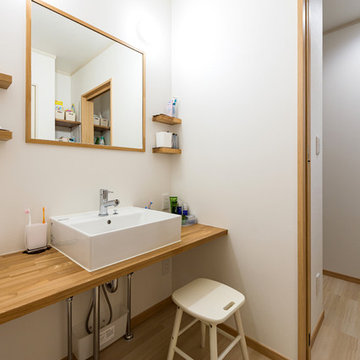
Inspiration pour un WC et toilettes rustique en bois brun avec un mur blanc, un sol en vinyl, une vasque, un sol beige, un plan de toilette marron, meuble-lavabo encastré, un plafond en papier peint et du papier peint.
Idées déco de WC et toilettes campagne avec un sol beige
4