Idées déco de WC et toilettes classiques avec un mur blanc
Trier par :
Budget
Trier par:Populaires du jour
81 - 100 sur 1 977 photos
1 sur 3
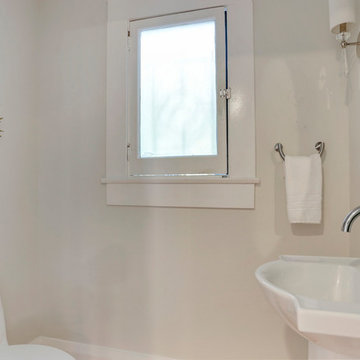
The Powder Room off the central hall downstairs is simple and elegant with modern appointments, a pedestal sink, and designer lighting.
Idées déco pour un petit WC et toilettes classique avec WC à poser, un mur blanc, parquet clair et un lavabo de ferme.
Idées déco pour un petit WC et toilettes classique avec WC à poser, un mur blanc, parquet clair et un lavabo de ferme.
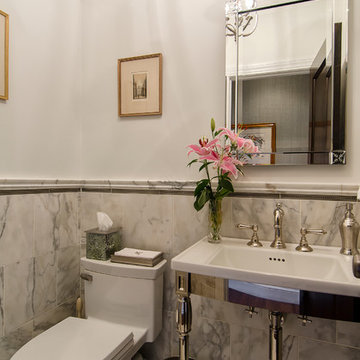
Jim Fuhrman
Cette photo montre un petit WC et toilettes chic avec WC à poser, un carrelage gris, un carrelage de pierre, un mur blanc, un sol en marbre et un lavabo de ferme.
Cette photo montre un petit WC et toilettes chic avec WC à poser, un carrelage gris, un carrelage de pierre, un mur blanc, un sol en marbre et un lavabo de ferme.

Idées déco pour un petit WC suspendu classique en bois avec un placard à porte plane, des portes de placard beiges, un carrelage beige, du carrelage en marbre, un mur blanc, un sol en carrelage de céramique, un lavabo intégré, un plan de toilette en marbre, un sol beige, un plan de toilette beige et meuble-lavabo suspendu.

Powder bath with subtle tones of blue-green with beautiful antiqued beveled mirror
Photographer: Costa Christ Media
Cette photo montre un WC et toilettes chic de taille moyenne avec un placard à porte shaker, des portes de placard blanches, WC séparés, un mur blanc, un sol en carrelage de céramique, un lavabo encastré, un plan de toilette en granite, meuble-lavabo sur pied, du papier peint, un plan de toilette blanc et un sol gris.
Cette photo montre un WC et toilettes chic de taille moyenne avec un placard à porte shaker, des portes de placard blanches, WC séparés, un mur blanc, un sol en carrelage de céramique, un lavabo encastré, un plan de toilette en granite, meuble-lavabo sur pied, du papier peint, un plan de toilette blanc et un sol gris.
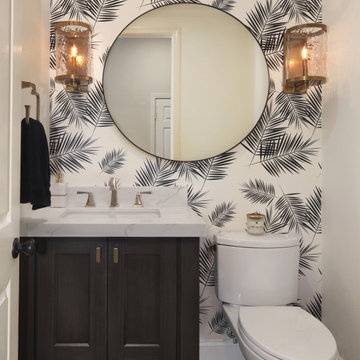
Cette photo montre un WC et toilettes chic avec un placard à porte shaker, des portes de placard noires, WC séparés, un mur blanc, un sol en bois brun, un lavabo encastré, un plan de toilette en marbre, un sol marron et un plan de toilette multicolore.
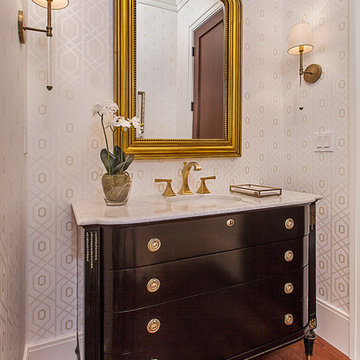
Formal Powder room with a custom furniture vanity.
Aménagement d'un WC et toilettes classique de taille moyenne avec un placard en trompe-l'oeil, des portes de placard noires, WC à poser, un mur blanc, parquet foncé, un lavabo encastré, un plan de toilette en marbre, un sol marron et un plan de toilette blanc.
Aménagement d'un WC et toilettes classique de taille moyenne avec un placard en trompe-l'oeil, des portes de placard noires, WC à poser, un mur blanc, parquet foncé, un lavabo encastré, un plan de toilette en marbre, un sol marron et un plan de toilette blanc.
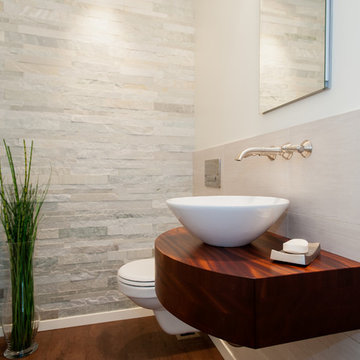
Co-Designer: Trisha Gaffney Interiors / Floating Vanity: Grothouse provided by Collaborative Interiors / Photographer: DC Photography
Idée de décoration pour un petit WC suspendu tradition en bois foncé avec un carrelage de pierre, un mur blanc, un sol en liège, une vasque et un carrelage gris.
Idée de décoration pour un petit WC suspendu tradition en bois foncé avec un carrelage de pierre, un mur blanc, un sol en liège, une vasque et un carrelage gris.

This large laundry and mudroom with attached powder room is spacious with plenty of room. The benches, cubbies and cabinets help keep everything organized and out of site.

The Hanoi Pure White marble was used in this magnificent all white powder bath, this time featuring a drop in sink and a waterfall edge. The combination of the white marble, mosaic tiles, and ample lighting creates space and texture in this small powder bath.
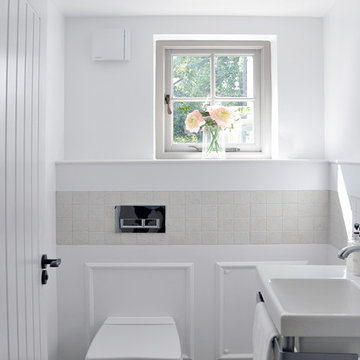
Martin Lewis Photography
Inspiration pour un WC suspendu traditionnel de taille moyenne avec un lavabo de ferme, un carrelage gris, un carrelage de pierre, un mur blanc et un sol en marbre.
Inspiration pour un WC suspendu traditionnel de taille moyenne avec un lavabo de ferme, un carrelage gris, un carrelage de pierre, un mur blanc et un sol en marbre.

Cette image montre un WC et toilettes traditionnel de taille moyenne avec des portes de placard bleues, WC à poser, un carrelage blanc, des carreaux de béton, un mur blanc, un sol en carrelage de céramique, un lavabo encastré, un plan de toilette en marbre, un sol blanc, un plan de toilette bleu et meuble-lavabo sur pied.
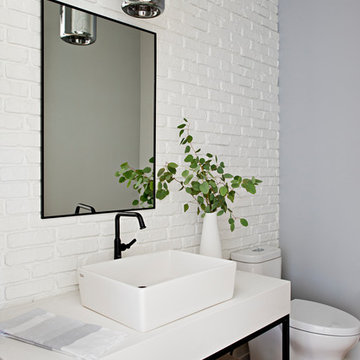
Cette photo montre un WC et toilettes chic avec un mur blanc, une vasque, un plan de toilette blanc, meuble-lavabo sur pied et un mur en parement de brique.
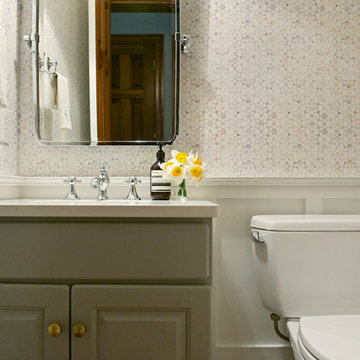
Though undecided about selling or staying in this house, these homeowners had no doubts about one thing: the outdated forest green powder room had to go, whether for them to enjoy, or for some future owner. Just swapping out the green toilet was a good start, but they were prepared to go all the way with wainscoting, wallpaper, fixtures and vanity top. The only things that remain from before are the wood floor and the vanity base - but the latter got a fresh coat of paint and fun new knobs. Now the little space is fresh and bright - a great little welcome for guests.
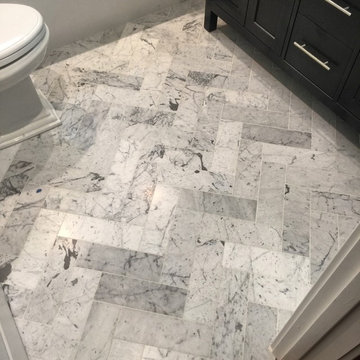
Inspiration pour un petit WC et toilettes traditionnel avec un placard à porte shaker, des portes de placard noires, WC séparés, un carrelage gris, un mur blanc, un sol en marbre, un lavabo encastré et un plan de toilette en marbre.
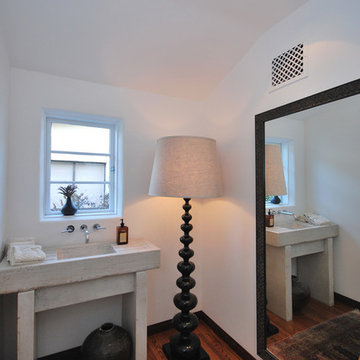
© DLFstudio
Idée de décoration pour un WC et toilettes tradition de taille moyenne avec un lavabo de ferme, un plan de toilette en marbre, WC à poser, un mur blanc et un sol en bois brun.
Idée de décoration pour un WC et toilettes tradition de taille moyenne avec un lavabo de ferme, un plan de toilette en marbre, WC à poser, un mur blanc et un sol en bois brun.
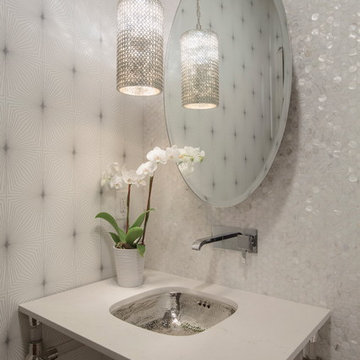
SHELBY WOOD DESIGN / MEGHAN BOB PHOTOGRAPHY
Powder Room Shell tile, wallpaper, free standing vanity, hammered sink, wall mounted faucet, floating mirror, Ceiling light fixture by Horchow.
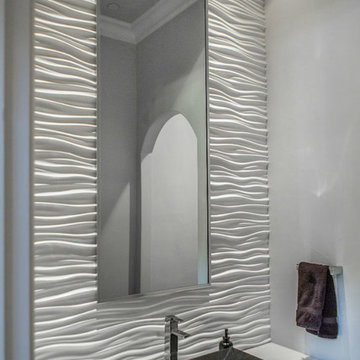
Page // Agency
Aménagement d'un WC et toilettes classique avec un plan de toilette en marbre et un mur blanc.
Aménagement d'un WC et toilettes classique avec un plan de toilette en marbre et un mur blanc.

John Neitzel
Idées déco pour un WC et toilettes classique de taille moyenne avec un placard sans porte, WC à poser, un carrelage blanc, un mur blanc, un sol en marbre, un lavabo suspendu, un plan de toilette en marbre, un sol blanc et un plan de toilette gris.
Idées déco pour un WC et toilettes classique de taille moyenne avec un placard sans porte, WC à poser, un carrelage blanc, un mur blanc, un sol en marbre, un lavabo suspendu, un plan de toilette en marbre, un sol blanc et un plan de toilette gris.
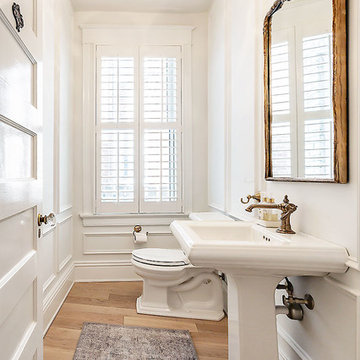
Exemple d'un petit WC et toilettes chic avec WC séparés, un mur blanc, parquet clair et un lavabo de ferme.
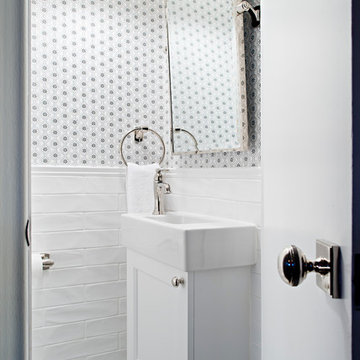
For a timeless look a white scheme is the ideal choice, mixed with polished nickel fixtures and hints of silvery grey and black. A small space can contain many details without feeling overwhelming. We have introduced elements such as a bordered floor tile around one large Calcutta marble tile, added baseboard and chair rail trim to frame in the elongated white contemporary porcelain tile finishing with floral print wallpaper.
Idées déco de WC et toilettes classiques avec un mur blanc
5