Idées déco de WC et toilettes classiques avec une vasque
Trier par :
Budget
Trier par:Populaires du jour
41 - 60 sur 2 564 photos
1 sur 3
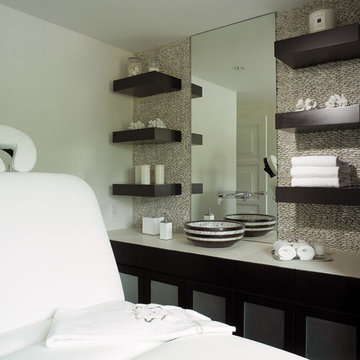
Massage Room
Exemple d'un WC et toilettes chic de taille moyenne avec un placard à porte plane, des portes de placard noires, un carrelage beige, une plaque de galets, un mur beige, une vasque, un plan de toilette en surface solide et un plan de toilette blanc.
Exemple d'un WC et toilettes chic de taille moyenne avec un placard à porte plane, des portes de placard noires, un carrelage beige, une plaque de galets, un mur beige, une vasque, un plan de toilette en surface solide et un plan de toilette blanc.
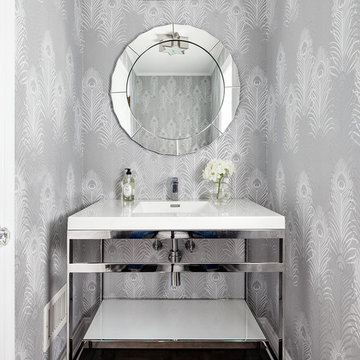
Regan Wood Photography
Idée de décoration pour un WC et toilettes tradition avec un mur gris et une vasque.
Idée de décoration pour un WC et toilettes tradition avec un mur gris et une vasque.
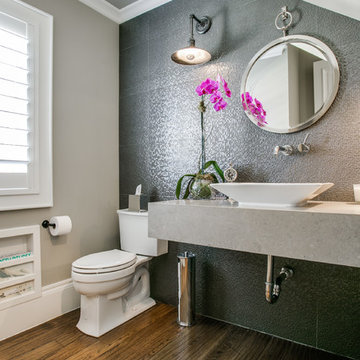
Aménagement d'un WC et toilettes classique avec WC séparés, un mur gris, un sol en bois brun et une vasque.
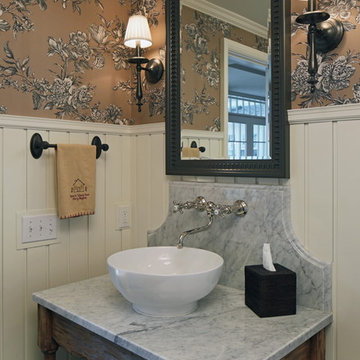
Wainscot paneling, furniture vanity, Marble top, and vessel sink brings the new and old styling together. Cabinetry fabricated by Eurowood Cabinets.
Cette photo montre un WC et toilettes chic avec un plan de toilette en marbre, une vasque et un plan de toilette gris.
Cette photo montre un WC et toilettes chic avec un plan de toilette en marbre, une vasque et un plan de toilette gris.
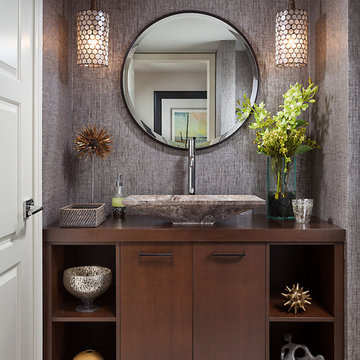
NICK SARGENT OF SARGENT PHOTOGRAPHY
WWW.SARGENTPHOTO.COM
Inspiration pour un WC et toilettes traditionnel avec une vasque.
Inspiration pour un WC et toilettes traditionnel avec une vasque.
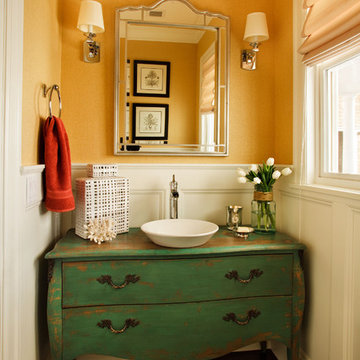
Réalisation d'un petit WC et toilettes tradition avec une vasque, un placard en trompe-l'oeil, des portes de placards vertess et parquet foncé.

Download our free ebook, Creating the Ideal Kitchen. DOWNLOAD NOW
I am still sometimes shocked myself at how much of a difference a kitchen remodel can make in a space, you think I would know by now! This was one of those jobs. The small U-shaped room was a bit cramped, a bit dark and a bit dated. A neighboring sunroom/breakfast room addition was awkwardly used, and most of the time the couple hung out together at the small peninsula.
The client wish list included a larger, lighter kitchen with an island that would seat 7 people. They have a large family and wanted to be able to gather and entertain in the space. Right outside is a lovely backyard and patio with a fireplace, so having easy access and flow to that area was also important.
Our first move was to eliminate the wall between kitchen and breakfast room, which we anticipated would need a large beam and some structural maneuvering since it was the old exterior wall. However, what we didn’t anticipate was that the stucco exterior of the original home was layered over hollow clay tiles which was impossible to shore up in the typical manner. After much back and forth with our structural team, we were able to develop a plan to shore the wall and install a large steal & wood structural beam with minimal disruption to the original floor plan. That was important because we had already ordered everything customized to fit the plan.
We all breathed a collective sigh of relief once that part was completed. Now we could move on to building the kitchen we had all been waiting for. Oh, and let’s not forget that this was all being done amidst COVID 2020.
We covered the rough beam with cedar and stained it to coordinate with the floors. It’s actually one of my favorite elements in the space. The homeowners now have a big beautiful island that seats up to 7 people and has a wonderful flow to the outdoor space just like they wanted. The large island provides not only seating but also substantial prep area perfectly situated between the sink and cooktop. In addition to a built-in oven below the large gas cooktop, there is also a steam oven to the left of the sink. The steam oven is great for baking as well for heating daily meals without having to heat up the large oven.
The other side of the room houses a substantial pantry, the refrigerator, a small bar area as well as a TV.
The homeowner fell in love the with the Aqua quartzite that is on the island, so we married that with a custom mosaic in a similar tone behind the cooktop. Soft white cabinetry, Cambria quartz and Thassos marble subway tile complete the soft traditional look. Gold accents, wood wrapped beams and oak barstools add warmth the room. The little powder room was also included in the project. Some fun wallpaper, a vanity with a pop of color and pretty fixtures and accessories finish off this cute little space.
Designed by: Susan Klimala, CKD, CBD
Photography by: Michael Kaskel
For more information on kitchen and bath design ideas go to: www.kitchenstudio-ge.com
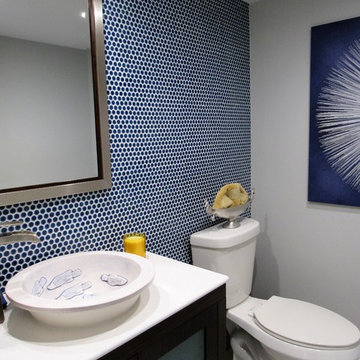
Idée de décoration pour un petit WC et toilettes tradition en bois foncé avec un placard à porte vitrée, WC séparés, un carrelage bleu, mosaïque, un mur bleu, un sol en travertin, une vasque, un plan de toilette en surface solide et un sol beige.
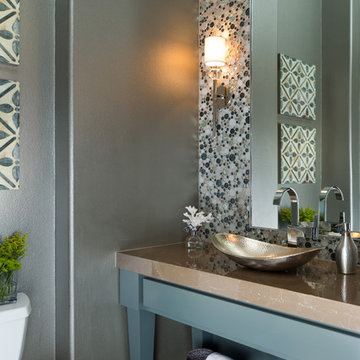
Once a dark space, this powder room glistens with glass mosaic tile, chrome and lucite sconces and a wide open chocolate marble vanity.
Jerry Hayes Photography
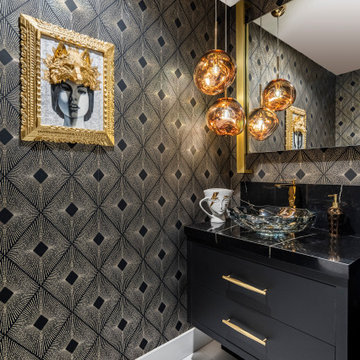
Every inch of this 4,200-square-foot condo on Las Olas—two units combined into one inside the tallest building in Fort Lauderdale—is dripping with glamour, starting right away in the entrance with Phillip Jeffries’ Cloud wallpaper and crushed velvet gold chairs by Koket. Along with tearing out some of the bathrooms and installing sleek and chic new vanities, Laure Nell Interiors outfitted the residence with all the accoutrements that make it perfect for the owners—two doctors without children—to enjoy an evening at home alone or entertaining friends and family. On one side of the condo, we turned the previous kitchen into a wet bar off the family room. Inspired by One Hotel, the aesthetic here gives off permanent vacation vibes. A large rattan light fixture sets a beachy tone above a custom-designed oversized sofa. Also on this side of the unit, a light and bright guest bedroom, affectionately named the Bali Room, features Phillip Jeffries’ silver leaf wallpaper and heirloom artifacts that pay homage to the Indian heritage of one of the owners. In another more-moody guest room, a Currey and Co. Grand Lotus light fixture gives off a golden glow against Phillip Jeffries’ dip wallcovering behind an emerald green bed, while an artist hand painted the look on each wall. The other side of the condo took on an aesthetic that reads: The more bling, the better. Think crystals and chrome and a 78-inch circular diamond chandelier. The main kitchen, living room (where we custom-surged together Surya rugs), dining room (embellished with jewelry-like chain-link Yale sconces by Arteriors), office, and master bedroom (overlooking downtown and the ocean) all reside on this side of the residence. And then there’s perhaps the jewel of the home: the powder room, illuminated by Tom Dixon pendants. The homeowners hiked Machu Picchu together and fell in love with a piece of art on their trip that we designed the entire bathroom around. It’s one of many personal objets found throughout the condo, making this project a true labor of love.

Aménagement d'un WC et toilettes classique de taille moyenne avec un placard avec porte à panneau encastré, des portes de placard noires, un carrelage blanc, du carrelage en marbre, un mur noir, un sol en marbre, une vasque, un plan de toilette en granite, un plan de toilette noir, meuble-lavabo sur pied et du papier peint.
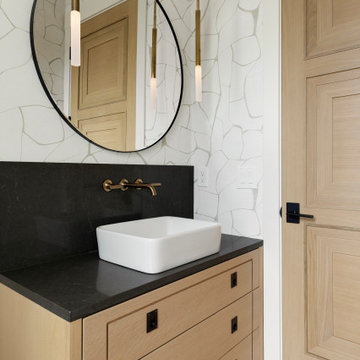
This powder bath from our Tuckborough Urban Farmhouse features a unique "Filigree" linen wall covering with a custom floating white oak vanity. The quartz countertops feature a bold and dark composition. We love the circle mirror that showcases the gold pendant lights, and you can’t beat these sleek and minimal plumbing fixtures!

Réalisation d'un petit WC et toilettes tradition avec un placard avec porte à panneau encastré, des portes de placard bleues, une vasque, un plan de toilette en quartz modifié, un plan de toilette blanc, meuble-lavabo encastré et du papier peint.

Idée de décoration pour un petit WC et toilettes tradition avec un placard avec porte à panneau surélevé, des portes de placards vertess, un plan de toilette en quartz modifié, un plan de toilette multicolore, meuble-lavabo sur pied, WC séparés, un mur multicolore, un sol en travertin, une vasque, un sol marron et du papier peint.

The three-level Mediterranean revival home started as a 1930s summer cottage that expanded downward and upward over time. We used a clean, crisp white wall plaster with bronze hardware throughout the interiors to give the house continuity. A neutral color palette and minimalist furnishings create a sense of calm restraint. Subtle and nuanced textures and variations in tints add visual interest. The stair risers from the living room to the primary suite are hand-painted terra cotta tile in gray and off-white. We used the same tile resource in the kitchen for the island's toe kick.

Old world inspired, wallpapered powder room with v-groove wainscot, wall mount faucet and vessel sink.
Réalisation d'un petit WC et toilettes tradition en bois foncé avec un placard sans porte, WC séparés, un mur gris, une vasque, un plan de toilette en marbre, un sol marron, un plan de toilette jaune, meuble-lavabo sur pied, un plafond voûté et du papier peint.
Réalisation d'un petit WC et toilettes tradition en bois foncé avec un placard sans porte, WC séparés, un mur gris, une vasque, un plan de toilette en marbre, un sol marron, un plan de toilette jaune, meuble-lavabo sur pied, un plafond voûté et du papier peint.

Cette photo montre un petit WC et toilettes chic avec un placard sans porte, WC à poser, un mur gris, un sol en bois brun, une vasque, un plan de toilette en quartz modifié, un sol marron, un plan de toilette blanc, meuble-lavabo suspendu et du papier peint.

Aménagement d'un WC et toilettes classique en bois foncé avec un placard avec porte à panneau encastré, WC séparés, un mur multicolore, une vasque, un sol beige et un plan de toilette beige.

Guest Bath and Powder Room. Vintage dresser from the client's family re-purposed as the vanity with a modern marble sink.
photo: David Duncan Livingston
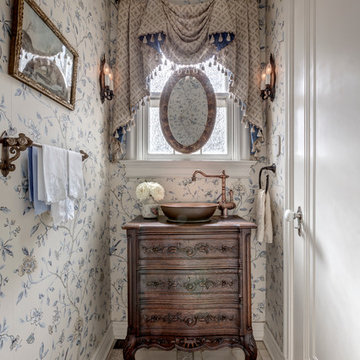
Charles Davis Smith, AIA
Idée de décoration pour un petit WC et toilettes tradition en bois foncé avec une vasque et un placard en trompe-l'oeil.
Idée de décoration pour un petit WC et toilettes tradition en bois foncé avec une vasque et un placard en trompe-l'oeil.
Idées déco de WC et toilettes classiques avec une vasque
3