Idées déco de WC et toilettes classiques avec une vasque
Trier par :
Budget
Trier par:Populaires du jour
101 - 120 sur 2 557 photos
1 sur 3

Photographer: Melanie Giolitti
Aménagement d'un WC et toilettes classique en bois vieilli de taille moyenne avec un placard avec porte à panneau encastré, du carrelage en marbre, un mur beige, un sol en calcaire, une vasque, un plan de toilette en marbre, un sol beige et un plan de toilette blanc.
Aménagement d'un WC et toilettes classique en bois vieilli de taille moyenne avec un placard avec porte à panneau encastré, du carrelage en marbre, un mur beige, un sol en calcaire, une vasque, un plan de toilette en marbre, un sol beige et un plan de toilette blanc.

Leah Rae Photography
Idée de décoration pour un petit WC et toilettes tradition en bois clair avec un placard à porte plane, WC à poser, un carrelage noir, des carreaux de céramique, un mur blanc, un sol en carrelage de céramique, une vasque, un plan de toilette en marbre et un sol blanc.
Idée de décoration pour un petit WC et toilettes tradition en bois clair avec un placard à porte plane, WC à poser, un carrelage noir, des carreaux de céramique, un mur blanc, un sol en carrelage de céramique, une vasque, un plan de toilette en marbre et un sol blanc.
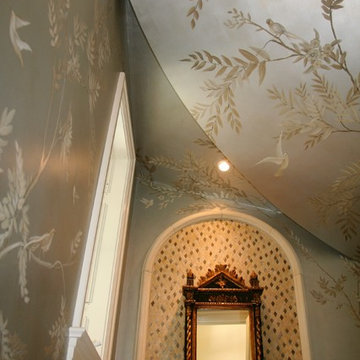
A landscape of intertwining branches with spawning leaves upon a background painted, nuanced and highlighted to reflect like genuine silver leaf, is further adorned by perched and birds aloft and fluttering overhead and upon all of its walls in this University Park powder room with its opulent stone sink, angled walls and bending under a curving staircase ceiling.
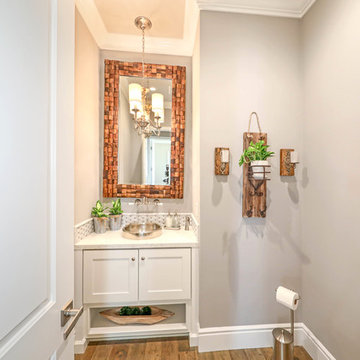
Idées déco pour un petit WC et toilettes classique avec un placard à porte shaker, des portes de placard blanches, un mur gris, un sol en bois brun, une vasque, un plan de toilette en quartz modifié et un sol marron.
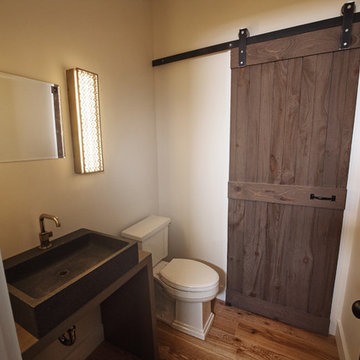
Aménagement d'un petit WC et toilettes classique avec WC séparés, un mur blanc, un sol en bois brun et une vasque.
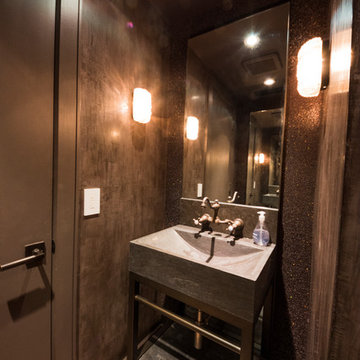
Réalisation d'un petit WC et toilettes tradition avec un placard sans porte, un carrelage marron, mosaïque, un mur marron et une vasque.

Mike Schmidt
Cette photo montre un WC et toilettes chic en bois foncé de taille moyenne avec un placard à porte affleurante, un mur gris, un sol en marbre, une vasque, un plan de toilette en bois, un sol gris et un plan de toilette marron.
Cette photo montre un WC et toilettes chic en bois foncé de taille moyenne avec un placard à porte affleurante, un mur gris, un sol en marbre, une vasque, un plan de toilette en bois, un sol gris et un plan de toilette marron.
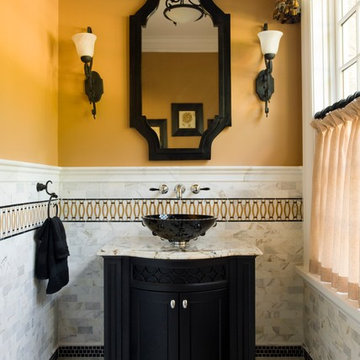
Réalisation d'un WC et toilettes tradition avec un placard en trompe-l'oeil, des portes de placard noires, un carrelage gris, un carrelage multicolore, une vasque et un sol multicolore.

Powder room
Photo credit- Alicia Garcia
Staging- one two six design
Cette image montre un grand WC et toilettes traditionnel avec un placard à porte shaker, des portes de placard blanches, un carrelage gris, un mur gris, un sol en marbre, un plan de toilette en marbre, WC à poser, mosaïque, une vasque et un plan de toilette gris.
Cette image montre un grand WC et toilettes traditionnel avec un placard à porte shaker, des portes de placard blanches, un carrelage gris, un mur gris, un sol en marbre, un plan de toilette en marbre, WC à poser, mosaïque, une vasque et un plan de toilette gris.
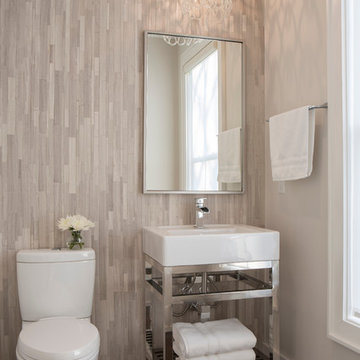
Idée de décoration pour un WC et toilettes tradition avec un carrelage gris, un mur gris, parquet foncé et une vasque.

Potomac, Maryland Transitional Powder Room
#JenniferGilmer -
http://www.gilmerkitchens.com/
Photography by Bob Narod

The powder room was intentionally designed at the front of the home, utilizing one of the front elevation’s large 6’ tall windows. Simple as well, we incorporated a custom farmhouse, distressed vanity and topped it with a square shaped vessel sink and modern, square shaped contemporary chrome plumbing fixtures and hardware. Delicate and feminine glass sconces were chosen to flank the heavy walnut trimmed mirror. Simple crystal and beads surrounded the fixture chosen for the ceiling. This room accomplished the perfect blend of old and new, while still incorporating the feminine flavor that was important in a powder room. Designed and built by Terramor Homes in Raleigh, NC.
Photography: M. Eric Honeycutt

Chipper Hatter
Cette photo montre un WC et toilettes chic de taille moyenne avec une vasque, un placard à porte affleurante, des portes de placard blanches, un plan de toilette en marbre, un mur jaune et un plan de toilette blanc.
Cette photo montre un WC et toilettes chic de taille moyenne avec une vasque, un placard à porte affleurante, des portes de placard blanches, un plan de toilette en marbre, un mur jaune et un plan de toilette blanc.
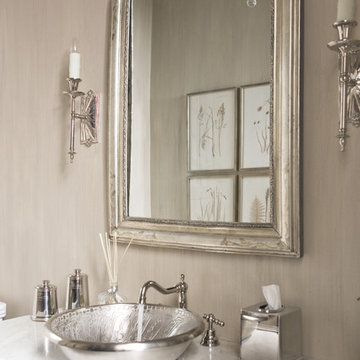
Rachael Boling Photography
Cette image montre un grand WC et toilettes traditionnel avec une vasque, un plan de toilette en marbre, un mur beige et un plan de toilette blanc.
Cette image montre un grand WC et toilettes traditionnel avec une vasque, un plan de toilette en marbre, un mur beige et un plan de toilette blanc.

Cette image montre un WC et toilettes traditionnel avec WC à poser, un mur vert, parquet foncé, une vasque, un plan de toilette en marbre, un sol marron, un plan de toilette blanc, meuble-lavabo suspendu et du papier peint.

This powder bath from our Tuckborough Urban Farmhouse features a unique "Filigree" linen wall covering with a custom floating white oak vanity. The quartz countertops feature a bold and dark composition. We love the circle mirror that showcases the gold pendant lights, and you can’t beat these sleek and minimal plumbing fixtures!

Aménagement d'un WC et toilettes classique de taille moyenne avec un placard à porte plane, des portes de placard noires, un mur multicolore, parquet foncé, une vasque, un plan de toilette en quartz modifié, un sol marron, meuble-lavabo suspendu et du papier peint.

The main goal to reawaken the beauty of this outdated kitchen was to create more storage and make it a more functional space. This husband and wife love to host their large extended family of kids and grandkids. The JRP design team tweaked the floor plan by reducing the size of an unnecessarily large powder bath. Since storage was key this allowed us to turn a small pantry closet into a larger walk-in pantry.
Keeping with the Mediterranean style of the house but adding a contemporary flair, the design features two-tone cabinets. Walnut island and base cabinets mixed with off white full height and uppers create a warm, welcoming environment. With the removal of the dated soffit, the cabinets were extended to the ceiling. This allowed for a second row of upper cabinets featuring a walnut interior and lighting for display. Choosing the right countertop and backsplash such as this marble-like quartz and arabesque tile is key to tying this whole look together.
The new pantry layout features crisp off-white open shelving with a contrasting walnut base cabinet. The combined open shelving and specialty drawers offer greater storage while at the same time being visually appealing.
The hood with its dark metal finish accented with antique brass is the focal point. It anchors the room above a new 60” Wolf range providing ample space to cook large family meals. The massive island features storage on all sides and seating on two for easy conversation making this kitchen the true hub of the home.

Роман Спиридонов
Inspiration pour un petit WC et toilettes traditionnel avec un sol en carrelage de porcelaine, un plan de toilette en stratifié, un placard sans porte, des portes de placard grises, un mur gris, une vasque, un sol multicolore et un plan de toilette gris.
Inspiration pour un petit WC et toilettes traditionnel avec un sol en carrelage de porcelaine, un plan de toilette en stratifié, un placard sans porte, des portes de placard grises, un mur gris, une vasque, un sol multicolore et un plan de toilette gris.

The powder room features a stainless vessel sink on a gorgeous marble vanity.
Exemple d'un grand WC et toilettes chic avec des portes de placard blanches, un mur gris, parquet foncé, une vasque, un plan de toilette en marbre, un sol marron, un plan de toilette multicolore et un placard avec porte à panneau encastré.
Exemple d'un grand WC et toilettes chic avec des portes de placard blanches, un mur gris, parquet foncé, une vasque, un plan de toilette en marbre, un sol marron, un plan de toilette multicolore et un placard avec porte à panneau encastré.
Idées déco de WC et toilettes classiques avec une vasque
6