Idées déco de WC et toilettes classiques
Trier par :
Budget
Trier par:Populaires du jour
121 - 140 sur 3 402 photos
1 sur 3
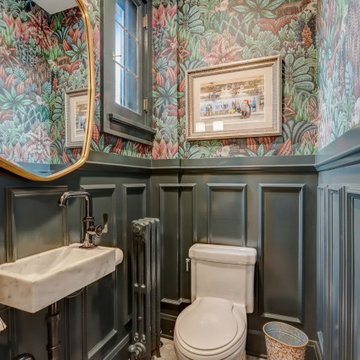
Cette photo montre un petit WC et toilettes chic avec un placard sans porte, des portes de placard blanches, WC à poser, un sol en carrelage de terre cuite, un lavabo suspendu, un plan de toilette en marbre, un sol beige, un plan de toilette multicolore, meuble-lavabo suspendu et boiseries.

A complete home remodel, our #AJMBLifeInTheSuburbs project is the perfect Westfield, NJ story of keeping the charm in town. Our homeowners had a vision to blend their updated and current style with the original character that was within their home. Think dark wood millwork, original stained glass windows, and quirky little spaces. The end result is the perfect blend of historical Westfield charm paired with today's modern style.

Classic Modern new construction powder bath featuring a warm, earthy palette, brass fixtures, and wood paneling.
Exemple d'un petit WC et toilettes chic avec un placard en trompe-l'oeil, des portes de placards vertess, WC à poser, un mur vert, un sol en bois brun, un lavabo encastré, un plan de toilette en quartz modifié, un sol marron, un plan de toilette beige, meuble-lavabo encastré et du lambris.
Exemple d'un petit WC et toilettes chic avec un placard en trompe-l'oeil, des portes de placards vertess, WC à poser, un mur vert, un sol en bois brun, un lavabo encastré, un plan de toilette en quartz modifié, un sol marron, un plan de toilette beige, meuble-lavabo encastré et du lambris.

Our St. Pete studio designed this stunning pied-à-terre for a couple looking for a luxurious retreat in the city. Our studio went all out with colors, textures, and materials that evoke five-star luxury and comfort in keeping with their request for a resort-like home with modern amenities. In the vestibule that the elevator opens to, we used a stylish black and beige palm leaf patterned wallpaper that evokes the joys of Gulf Coast living. In the adjoining foyer, we used stylish wainscoting to create depth and personality to the space, continuing the millwork into the dining area.
We added bold emerald green velvet chairs in the dining room, giving them a charming appeal. A stunning chandelier creates a sharp focal point, and an artistic fawn sculpture makes for a great conversation starter around the dining table. We ensured that the elegant green tone continued into the stunning kitchen and cozy breakfast nook through the beautiful kitchen island and furnishings. In the powder room, too, we went with a stylish black and white wallpaper and green vanity, which adds elegance and luxe to the space. In the bedrooms, we used a calm, neutral tone with soft furnishings and light colors that induce relaxation and rest.
---
Pamela Harvey Interiors offers interior design services in St. Petersburg and Tampa, and throughout Florida's Suncoast area, from Tarpon Springs to Naples, including Bradenton, Lakewood Ranch, and Sarasota.
For more about Pamela Harvey Interiors, see here: https://www.pamelaharveyinteriors.com/
To learn more about this project, see here:
https://www.pamelaharveyinteriors.com/portfolio-galleries/chic-modern-sarasota-condo
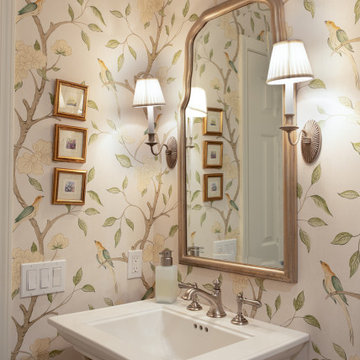
Cette photo montre un WC et toilettes chic de taille moyenne avec des portes de placard blanches, WC à poser, un mur multicolore, un sol en carrelage de porcelaine, un plan vasque, un sol beige, un plan de toilette blanc, meuble-lavabo sur pied et du papier peint.

Inspiration pour un WC et toilettes traditionnel de taille moyenne avec un placard à porte plane, un plan de toilette en marbre, un plan de toilette blanc, du papier peint, des portes de placard grises, un mur gris, parquet foncé, un lavabo encastré, un sol marron et meuble-lavabo sur pied.

The powder room vanity was replaced with a black shaker style cabinet and quartz countertop. The bold wallpaper has gold flowers on a black and white background. A brass sconce, faucet and mirror compliment the wallpaper.

This powder room is gorgeous
Cette image montre un WC et toilettes traditionnel de taille moyenne avec un placard avec porte à panneau encastré, des portes de placard grises, WC à poser, un mur gris, un sol en carrelage de terre cuite, un lavabo intégré, un plan de toilette en surface solide, un sol gris et un plan de toilette blanc.
Cette image montre un WC et toilettes traditionnel de taille moyenne avec un placard avec porte à panneau encastré, des portes de placard grises, WC à poser, un mur gris, un sol en carrelage de terre cuite, un lavabo intégré, un plan de toilette en surface solide, un sol gris et un plan de toilette blanc.

Aménagement d'un WC et toilettes classique de taille moyenne avec un plan de toilette en granite, un placard en trompe-l'oeil, des portes de placard grises, WC à poser, un mur gris, un lavabo encastré et un plan de toilette blanc.
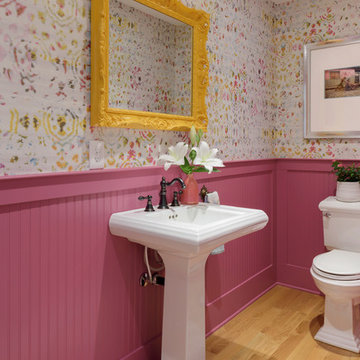
The client's family heirloom picture frame in need of repair was instead transformed into a colorfully framed mirror. Wallpaper and fuchsia paint make this a distinctive unexpected look. Photo by Aaron Leitz
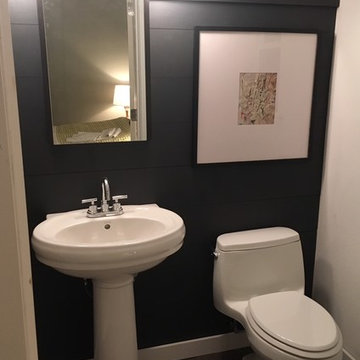
Aménagement d'un petit WC et toilettes classique avec WC à poser, un mur noir, parquet foncé, un lavabo de ferme, un plan de toilette en quartz et un sol marron.
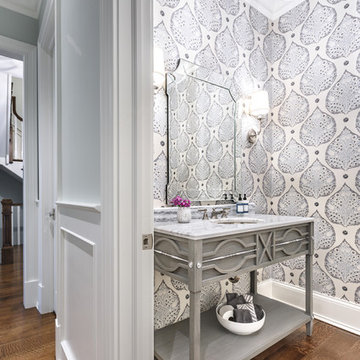
We have an obsession with this wall covering and were so happy to use it in here. The colors fit so well, we could have used it almost anywhere in the house!
Joe Kwon Photography
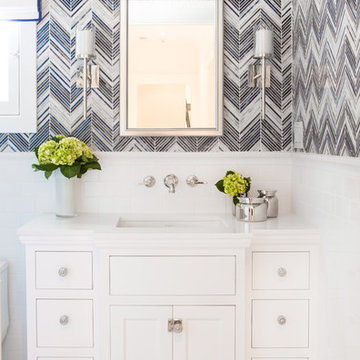
Exemple d'un petit WC et toilettes chic avec un placard avec porte à panneau encastré, des portes de placard blanches, WC à poser, un carrelage bleu, mosaïque, un sol en marbre, un lavabo encastré et un plan de toilette en quartz modifié.
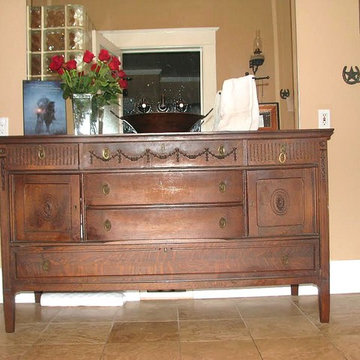
Exemple d'un WC et toilettes chic en bois foncé de taille moyenne avec un placard en trompe-l'oeil, un plan de toilette en bois, WC séparés, un mur beige, un sol en calcaire, une vasque et un sol beige.
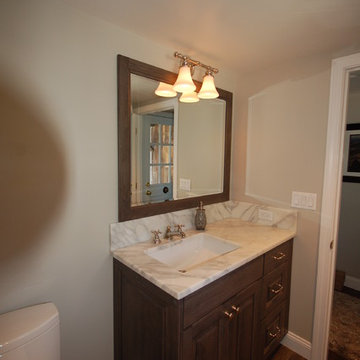
Just completed !The formerly very cramped & dark full bath off the entry was transformed into a functional, light powder room.
Now for the accessories !!
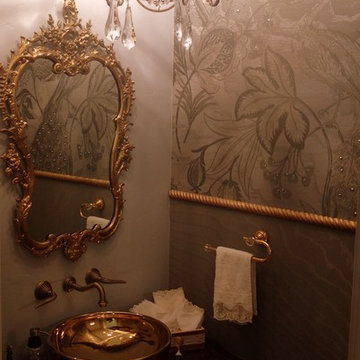
Classic French-inspired powder bath for one of our European clients.
Idée de décoration pour un petit WC et toilettes tradition en bois foncé avec un placard en trompe-l'oeil, un mur gris et un sol en carrelage de porcelaine.
Idée de décoration pour un petit WC et toilettes tradition en bois foncé avec un placard en trompe-l'oeil, un mur gris et un sol en carrelage de porcelaine.
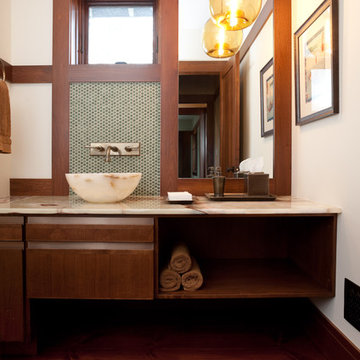
The Powder Room integrates the home's attitude of casual elegance with touches of formality: an onyx vessel is set off by green penny tiles, and a vintage wool and silk rug adds texture and color while simple hand-blown glass orb provides a warm glow. Tyler Mallory Photography tylermallory.com

Cette photo montre un petit WC et toilettes chic avec WC à poser, un carrelage gris, du carrelage en marbre, un mur vert, parquet foncé et un lavabo suspendu.

Concealed shower in guest WC of Georgian townhouse
Inspiration pour un WC et toilettes traditionnel en bois foncé avec un placard sans porte, un carrelage vert, un mur vert, un sol en carrelage de porcelaine, un plan vasque, un sol marron, meuble-lavabo sur pied et du papier peint.
Inspiration pour un WC et toilettes traditionnel en bois foncé avec un placard sans porte, un carrelage vert, un mur vert, un sol en carrelage de porcelaine, un plan vasque, un sol marron, meuble-lavabo sur pied et du papier peint.
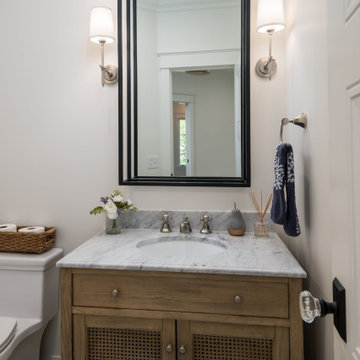
Inspiration pour un WC et toilettes traditionnel de taille moyenne avec un placard en trompe-l'oeil, des portes de placard marrons, WC à poser, un mur blanc, un sol en carrelage de terre cuite, un lavabo encastré, un plan de toilette en marbre, un sol blanc, un plan de toilette blanc et meuble-lavabo sur pied.
Idées déco de WC et toilettes classiques
7