Idées déco de WC et toilettes contemporains avec un mur blanc
Trier par :
Budget
Trier par:Populaires du jour
41 - 60 sur 3 333 photos
1 sur 3
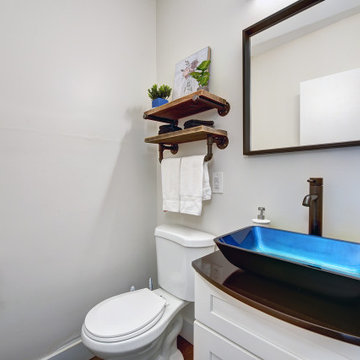
Aménagement d'un petit WC et toilettes contemporain avec un placard à porte shaker, des portes de placard blanches, WC séparés, un mur blanc, une vasque et un plan de toilette marron.

Exemple d'un WC suspendu tendance en bois clair de taille moyenne avec un placard avec porte à panneau surélevé, un carrelage beige, des carreaux de porcelaine, un mur blanc, un sol en carrelage de porcelaine, un lavabo encastré, un plan de toilette en quartz modifié, un sol blanc, un plan de toilette blanc, meuble-lavabo suspendu et un plafond décaissé.
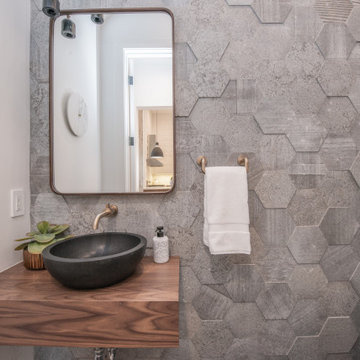
Bel Air - Serene Elegance. This collection was designed with cool tones and spa-like qualities to create a space that is timeless and forever elegant.

Idées déco pour un grand WC et toilettes contemporain en bois clair avec un placard à porte plane, un carrelage blanc, du carrelage en marbre, un mur blanc, un sol en marbre, une vasque, un plan de toilette en bois, un sol blanc et un plan de toilette beige.

Meghan Bob Photography
Idées déco pour un WC et toilettes contemporain de taille moyenne avec un placard à porte plane, des portes de placard marrons, WC à poser, un carrelage blanc, des carreaux de porcelaine, un mur blanc, une vasque, un plan de toilette en quartz modifié, un sol marron, un sol en bois brun et un plan de toilette blanc.
Idées déco pour un WC et toilettes contemporain de taille moyenne avec un placard à porte plane, des portes de placard marrons, WC à poser, un carrelage blanc, des carreaux de porcelaine, un mur blanc, une vasque, un plan de toilette en quartz modifié, un sol marron, un sol en bois brun et un plan de toilette blanc.
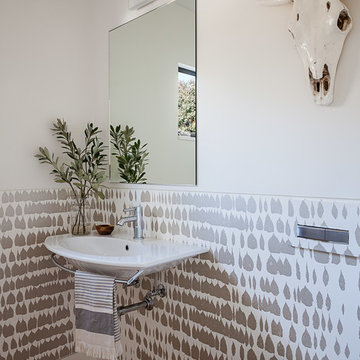
Contractor: Jason Skinner of Bay Area Custom Homes.
Photography by Michele Lee Willson
Aménagement d'un petit WC suspendu contemporain avec un mur blanc, parquet clair et un lavabo suspendu.
Aménagement d'un petit WC suspendu contemporain avec un mur blanc, parquet clair et un lavabo suspendu.
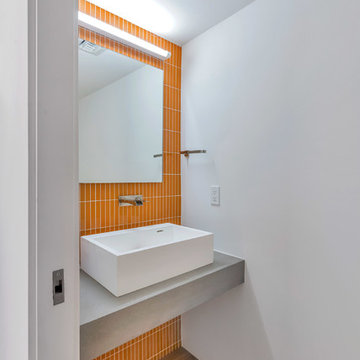
Dave Bramlett
Inspiration pour un WC et toilettes design avec un carrelage orange, un mur blanc, un sol en bois brun, une vasque, un sol marron et un plan de toilette gris.
Inspiration pour un WC et toilettes design avec un carrelage orange, un mur blanc, un sol en bois brun, une vasque, un sol marron et un plan de toilette gris.
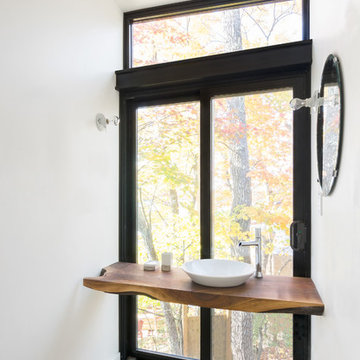
Cette photo montre un WC et toilettes tendance avec un mur blanc, une vasque, un plan de toilette en bois, parquet clair, un sol beige et un plan de toilette marron.
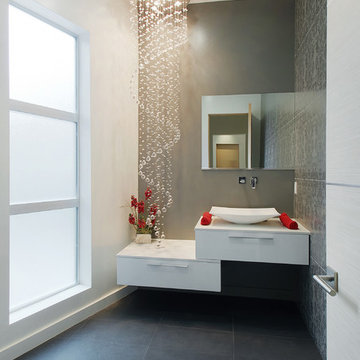
ET2 Lighting
Idée de décoration pour un grand WC et toilettes design avec un placard à porte plane, des portes de placard blanches, un mur blanc, une vasque, un plan de toilette en surface solide, un sol noir et un plan de toilette blanc.
Idée de décoration pour un grand WC et toilettes design avec un placard à porte plane, des portes de placard blanches, un mur blanc, une vasque, un plan de toilette en surface solide, un sol noir et un plan de toilette blanc.
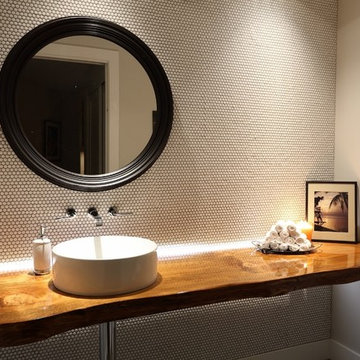
Custom live edge top by: Steelwood Design
Photos by: Ema Peter Photography
Aménagement d'un petit WC et toilettes contemporain avec une vasque, un plan de toilette en bois, un carrelage blanc, un mur blanc, mosaïque et un plan de toilette marron.
Aménagement d'un petit WC et toilettes contemporain avec une vasque, un plan de toilette en bois, un carrelage blanc, un mur blanc, mosaïque et un plan de toilette marron.
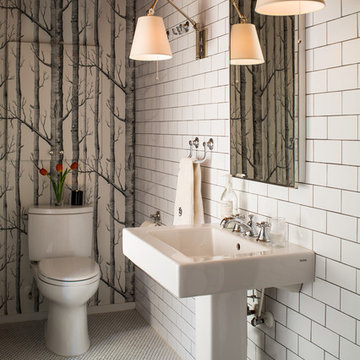
Cette photo montre un petit WC et toilettes tendance avec un lavabo de ferme, WC séparés, un carrelage blanc, un carrelage métro, un mur blanc et un sol en carrelage de terre cuite.
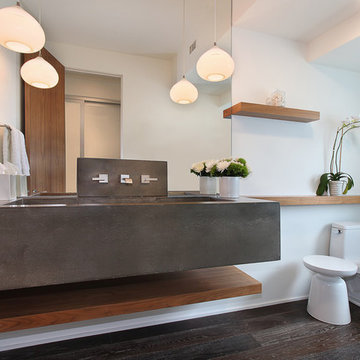
Cette photo montre un WC et toilettes tendance avec un plan de toilette en béton, un mur blanc, une grande vasque et un plan de toilette gris.

La zone nuit, composée de trois chambres et une suite parentale, est mise à l’écart, au calme côté cour.
La vie de famille a trouvé sa place, son cocon, son lieu d’accueil en plein centre-ville historique de Toulouse.
Photographe Lucie Thomas
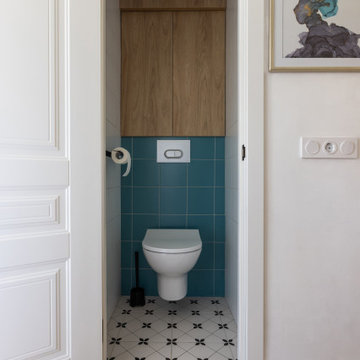
дизайн маленького санузла, Плитка белая голубая бирюзовая Керама Марацци Калейдоскоп, Kerama Marazzi, керамогранит LB Ceramics Play, шкаф над инсталяцией Vitra под дерево
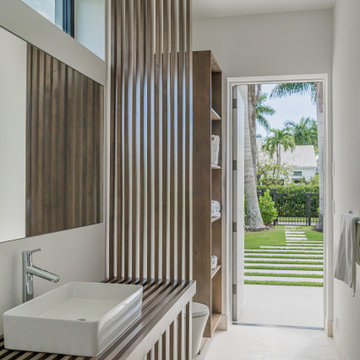
Bathroom, wet room out to the pool area. Slatted Wood
Idée de décoration pour un WC et toilettes design avec un mur blanc, carreaux de ciment au sol et un sol gris.
Idée de décoration pour un WC et toilettes design avec un mur blanc, carreaux de ciment au sol et un sol gris.

A distinctive private and gated modern home brilliantly designed including a gorgeous rooftop with spectacular views. Open floor plan with pocket glass doors leading you straight to the sparkling pool and a captivating splashing water fall, framing the backyard for a flawless living and entertaining experience. Custom European style kitchen cabinetry with Thermador and Wolf appliances and a built in coffee maker. Calcutta marble top island taking this chef's kitchen to a new level with unparalleled design elements. Three of the bedrooms are masters but the grand master suite in truly one of a kind with a huge walk-in closet and Stunning master bath. The combination of Large Italian porcelain and white oak wood flooring throughout is simply breathtaking. Smart home ready with camera system and sound.

This gem of a house was built in the 1950s, when its neighborhood undoubtedly felt remote. The university footprint has expanded in the 70 years since, however, and today this home sits on prime real estate—easy biking and reasonable walking distance to campus.
When it went up for sale in 2017, it was largely unaltered. Our clients purchased it to renovate and resell, and while we all knew we'd need to add square footage to make it profitable, we also wanted to respect the neighborhood and the house’s own history. Swedes have a word that means “just the right amount”: lagom. It is a guiding philosophy for us at SYH, and especially applied in this renovation. Part of the soul of this house was about living in just the right amount of space. Super sizing wasn’t a thing in 1950s America. So, the solution emerged: keep the original rectangle, but add an L off the back.
With no owner to design with and for, SYH created a layout to appeal to the masses. All public spaces are the back of the home--the new addition that extends into the property’s expansive backyard. A den and four smallish bedrooms are atypically located in the front of the house, in the original 1500 square feet. Lagom is behind that choice: conserve space in the rooms where you spend most of your time with your eyes shut. Put money and square footage toward the spaces in which you mostly have your eyes open.
In the studio, we started calling this project the Mullet Ranch—business up front, party in the back. The front has a sleek but quiet effect, mimicking its original low-profile architecture street-side. It’s very Hoosier of us to keep appearances modest, we think. But get around to the back, and surprise! lofted ceilings and walls of windows. Gorgeous.
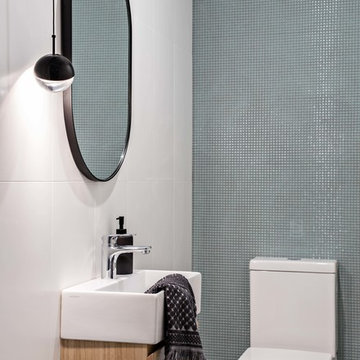
Réalisation d'un petit WC et toilettes design avec WC à poser, un carrelage vert, des carreaux de céramique, un mur blanc, un sol en carrelage de porcelaine, un lavabo suspendu et un sol gris.
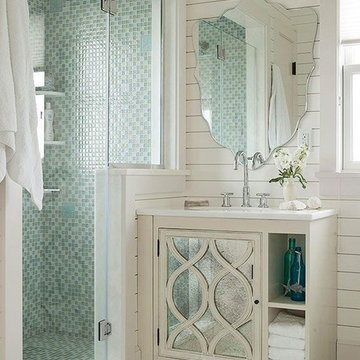
Idée de décoration pour un petit WC et toilettes design avec des portes de placard blanches, un carrelage bleu, un carrelage en pâte de verre, un mur blanc, un lavabo encastré, un plan de toilette en quartz modifié et un plan de toilette blanc.

An updated take on mid-century modern offers many spaces to enjoy the outdoors both from
inside and out: the two upstairs balconies create serene spaces, beautiful views can be enjoyed
from each of the masters, and the large back patio equipped with fireplace and cooking area is
perfect for entertaining. Pacific Architectural Millwork Stacking Doors create a seamless
indoor/outdoor feel. A stunning infinity edge pool with jacuzzi is a destination in and of itself.
Inside the home, draw your attention to oversized kitchen, study/library and the wine room off the
living and dining room.
Idées déco de WC et toilettes contemporains avec un mur blanc
3