Idées déco de WC et toilettes contemporains avec un sol en travertin
Trier par :
Budget
Trier par:Populaires du jour
41 - 60 sur 119 photos
1 sur 3
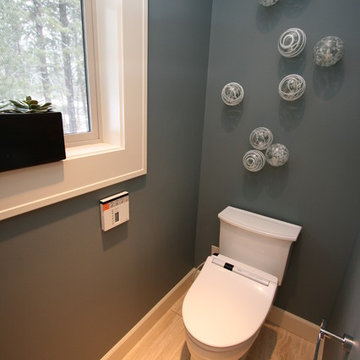
This high-tech toilet is one of the owner's favorite things! The Toto Jasmine washlet fits on most elongated toilets (you just need an outlet). The Benjamin Moore Templeton Gray walls and Worldly Goods glass wall spheres add a fun touch.
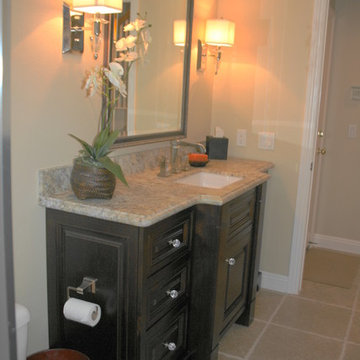
Cette image montre un WC et toilettes design en bois foncé avec un placard avec porte à panneau surélevé, un carrelage beige, un carrelage de pierre, un mur beige, un sol en travertin, un lavabo encastré et un plan de toilette en granite.
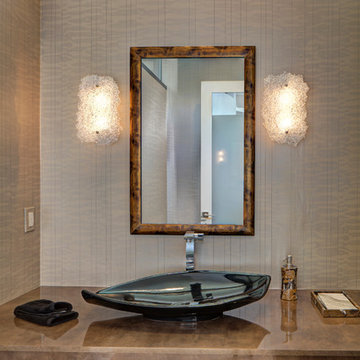
Cette photo montre un WC suspendu tendance de taille moyenne avec un placard sans porte, des portes de placard marrons, un sol en travertin, une vasque, un plan de toilette en quartz, un sol beige, un plan de toilette marron et meuble-lavabo suspendu.
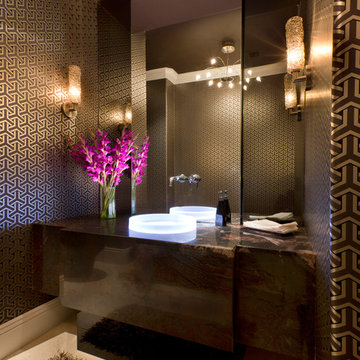
Luxe Magazine
Cette photo montre un grand WC et toilettes tendance avec un mur multicolore, un sol en travertin, une vasque, un plan de toilette en granite, un sol marron et un plan de toilette marron.
Cette photo montre un grand WC et toilettes tendance avec un mur multicolore, un sol en travertin, une vasque, un plan de toilette en granite, un sol marron et un plan de toilette marron.
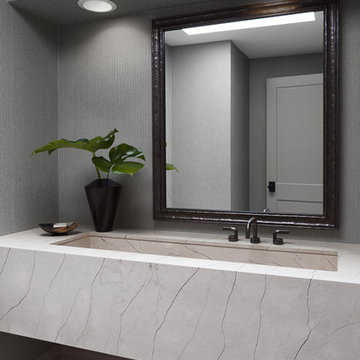
This powder room has a simple, clean, modern, unadorned feel and look. A floating stone vanity with a rectangular, integrated under mount sink offers a clean appeal. The faucet was off set in order to avoid moving the existing plumbing and the wallpaper was added for a nice but light textural feel and look. We kept the soffit and treated it as the wall to allow the height of the ceiling to show itself off.
Photo credit: Janet Mesic Mackie
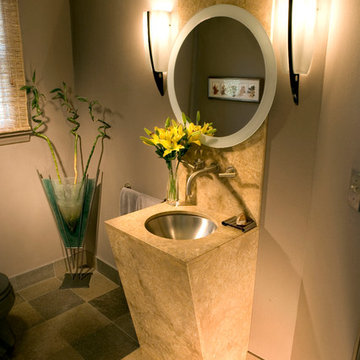
Photo: Edmunds Studios Photography
Construction: lakesidestoneworks.com
Inspiration pour un WC et toilettes design de taille moyenne avec un lavabo encastré, un plan de toilette en calcaire, un carrelage beige, un mur marron, un sol en travertin et du carrelage en pierre calcaire.
Inspiration pour un WC et toilettes design de taille moyenne avec un lavabo encastré, un plan de toilette en calcaire, un carrelage beige, un mur marron, un sol en travertin et du carrelage en pierre calcaire.
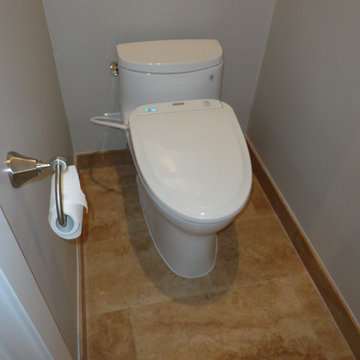
Xtreme Renovations completed an amazing Master Bathroom transformation for our clients in NW Harris County. This project included removing the existing Jacuzzi Tub and Vanity as well as all fur downs throughout the Master Bath area. The transformation included the installation of new large shower area with a rain shower, seamless glass shower enclosure as well as installing a tempered double argon filled window for viewing a private fountain area. Travertine Honed and Polished tile was installed throughout the Master Bath and Water Closet. Custom build Maple vanity with towers in a shaker style were included in the project. All doors included European soft closing hinges as well as full extension soft closing drawer glides. Also included in this project was the installation of new linen closets and clothes hamper. Many electrical and plumbing upgrades were included in the project such as installation of a Togo Japanese toilet/bidet and extensive drywall work. The project included the installation of new carpeting in the Master Bathroom closet, Master Bedroom and entryway. LED recessed lighting on dimmers added the ‘Wow Factor our clients deserved and Xtreme Renovations is know for.
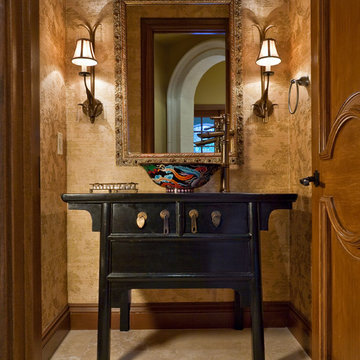
Interior Design and photo from Lawler Design Studio, Hattiesburg, MS and Winter Park, FL; Suzanna Lawler-Boney, ASID, NCIDQ.
Inspiration pour un WC et toilettes design de taille moyenne avec un placard en trompe-l'oeil, des portes de placard noires, un carrelage beige, un mur beige, un sol en travertin, une vasque et un plan de toilette en bois.
Inspiration pour un WC et toilettes design de taille moyenne avec un placard en trompe-l'oeil, des portes de placard noires, un carrelage beige, un mur beige, un sol en travertin, une vasque et un plan de toilette en bois.
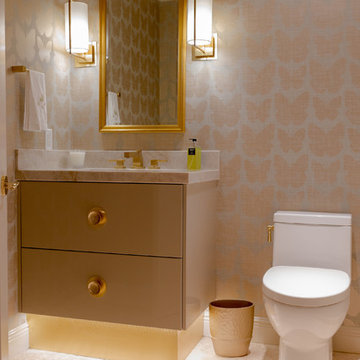
Designer: Jett Segal
Cette image montre un WC et toilettes design avec un placard à porte plane, des portes de placard beiges, WC séparés, un mur gris, un sol en travertin, un lavabo encastré, un plan de toilette en granite et un sol beige.
Cette image montre un WC et toilettes design avec un placard à porte plane, des portes de placard beiges, WC séparés, un mur gris, un sol en travertin, un lavabo encastré, un plan de toilette en granite et un sol beige.
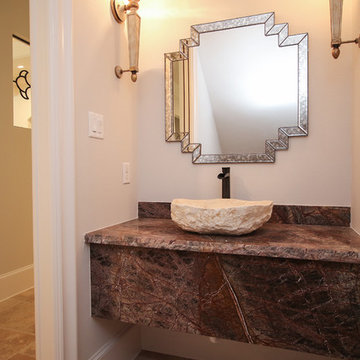
Aménagement d'un grand WC et toilettes contemporain avec WC à poser, un carrelage beige, un mur beige, un sol en travertin, une vasque, un plan de toilette en granite et un sol beige.
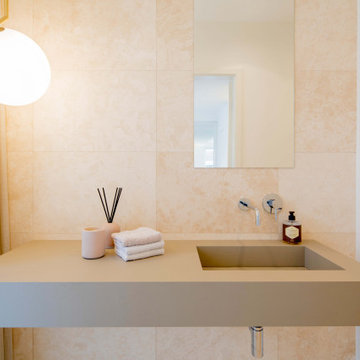
Cette photo montre un grand WC et toilettes tendance avec WC séparés, un carrelage beige, du carrelage en travertin, un mur beige, un sol en travertin, un lavabo intégré, un plan de toilette en béton, un sol beige, un plan de toilette marron et meuble-lavabo suspendu.
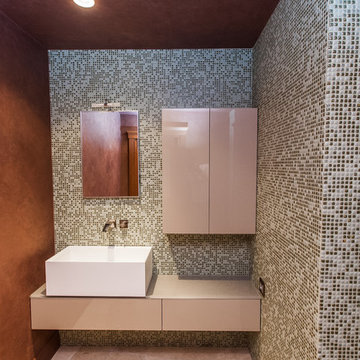
Inspiration pour un petit WC et toilettes design en bois brun avec un placard à porte plane, un carrelage vert, mosaïque, un sol en travertin, un lavabo intégré, un plan de toilette en verre et un mur marron.
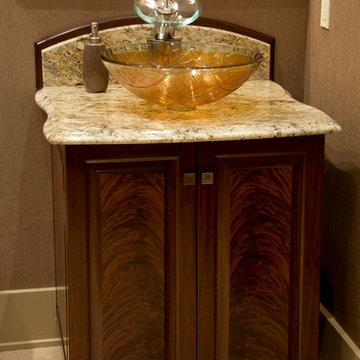
Peter Labrosse
Exemple d'un petit WC et toilettes tendance en bois foncé avec un placard en trompe-l'oeil, un mur gris, un sol en travertin, une vasque, un plan de toilette en granite et un sol beige.
Exemple d'un petit WC et toilettes tendance en bois foncé avec un placard en trompe-l'oeil, un mur gris, un sol en travertin, une vasque, un plan de toilette en granite et un sol beige.
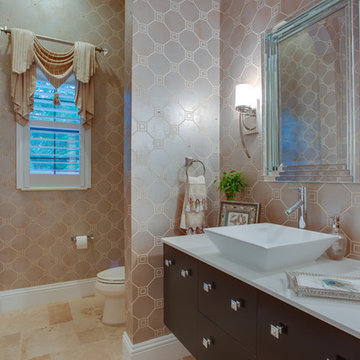
Idées déco pour un WC et toilettes contemporain en bois foncé de taille moyenne avec un placard à porte plane, un mur beige, un sol en travertin, une vasque et un plan de toilette en surface solide.
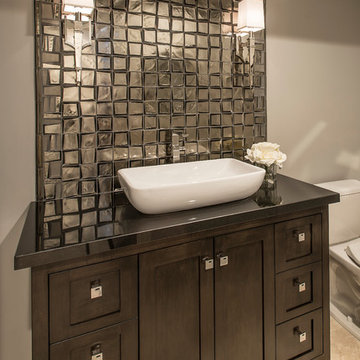
Photographer - Scott Sandler
Cette photo montre un WC et toilettes tendance en bois foncé avec un placard avec porte à panneau encastré, WC séparés, un carrelage en pâte de verre, un mur gris, un sol en travertin, une vasque et un plan de toilette en granite.
Cette photo montre un WC et toilettes tendance en bois foncé avec un placard avec porte à panneau encastré, WC séparés, un carrelage en pâte de verre, un mur gris, un sol en travertin, une vasque et un plan de toilette en granite.
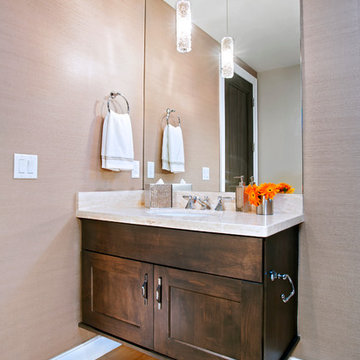
Luxury bathrooms showcasing modern features and one-of-a-kind accents. We went above and beyond to add spa-inspired tranquility to these homes. Luxe marble countertops, unique freestanding tubs, large walk-in closets, and modern vessel sinks were all must-have features that come together for a stunning cohesive design.
Project designed by Denver, Colorado interior designer Margarita Bravo. She serves Denver as well as surrounding areas such as Cherry Hills Village, Englewood, Greenwood Village, and Bow Mar.
For more about MARGARITA BRAVO, click here: https://www.margaritabravo.com/
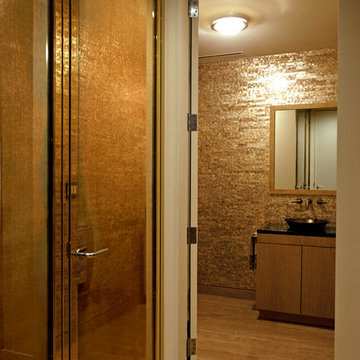
Powder Room with Mother of Pearl Tile- photo by Peter Murdock
Aménagement d'un WC et toilettes contemporain avec une vasque et un sol en travertin.
Aménagement d'un WC et toilettes contemporain avec une vasque et un sol en travertin.
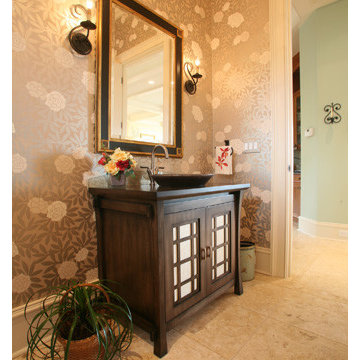
Featured in Charleston Style + Design, Winter 2013
Holger Photography
Réalisation d'un WC et toilettes design en bois foncé de taille moyenne avec un placard en trompe-l'oeil, un mur beige, un sol en travertin, une vasque et un plan de toilette en bois.
Réalisation d'un WC et toilettes design en bois foncé de taille moyenne avec un placard en trompe-l'oeil, un mur beige, un sol en travertin, une vasque et un plan de toilette en bois.
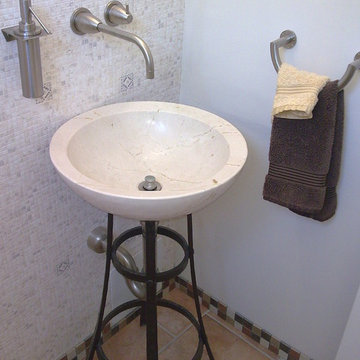
GK2A Remodeling
Aménagement d'un WC et toilettes contemporain de taille moyenne avec un placard sans porte, un carrelage beige, mosaïque, un mur gris, un sol en travertin, un lavabo de ferme et un sol beige.
Aménagement d'un WC et toilettes contemporain de taille moyenne avec un placard sans porte, un carrelage beige, mosaïque, un mur gris, un sol en travertin, un lavabo de ferme et un sol beige.
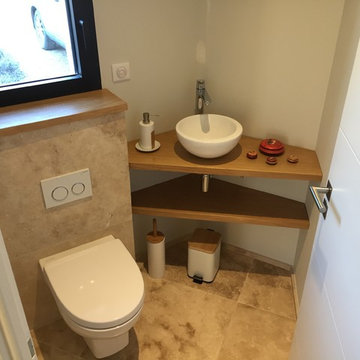
Alexis Valour
Idée de décoration pour un WC suspendu design avec un carrelage beige, du carrelage en travertin, un mur blanc, un sol en travertin, un lavabo posé, un plan de toilette en bois et un sol beige.
Idée de décoration pour un WC suspendu design avec un carrelage beige, du carrelage en travertin, un mur blanc, un sol en travertin, un lavabo posé, un plan de toilette en bois et un sol beige.
Idées déco de WC et toilettes contemporains avec un sol en travertin
3