Idées déco de WC et toilettes contemporains en bois clair
Trier par :
Budget
Trier par:Populaires du jour
161 - 180 sur 655 photos
1 sur 3
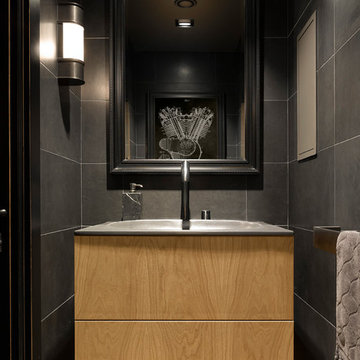
Cette photo montre un WC et toilettes tendance en bois clair avec un placard à porte plane, un carrelage gris et un lavabo intégré.
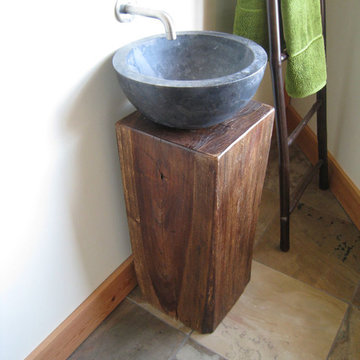
Cette photo montre un petit WC et toilettes tendance en bois clair avec un placard sans porte, un mur blanc, un sol en galet, une vasque, un plan de toilette en bois et un sol multicolore.
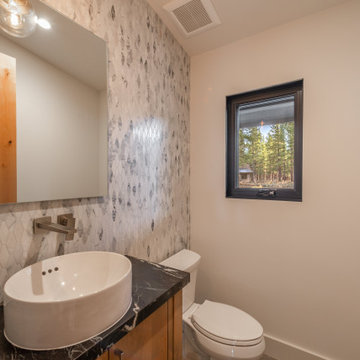
Powder room features a stone mosaic hexagon tile pattern by Daltile (Sublimity Cirrus Storm), Kohler Vox round vessel vanity sink, Quartz countertop, and a Hansgrohe Metropol wall-mounted faucet in brushed nickel.
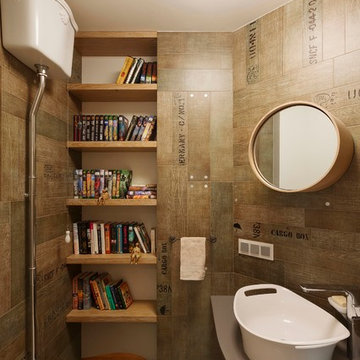
Петухова Нина
Aménagement d'un WC et toilettes contemporain en bois clair avec un placard sans porte, WC séparés, un carrelage marron, une vasque, un mur marron et un sol beige.
Aménagement d'un WC et toilettes contemporain en bois clair avec un placard sans porte, WC séparés, un carrelage marron, une vasque, un mur marron et un sol beige.

The SUMMIT, is Beechwood Homes newest display home at Craigburn Farm. This masterpiece showcases our commitment to design, quality and originality. The Summit is the epitome of luxury. From the general layout down to the tiniest finish detail, every element is flawless.
Specifically, the Summit highlights the importance of atmosphere in creating a family home. The theme throughout is warm and inviting, combining abundant natural light with soothing timber accents and an earthy palette. The stunning window design is one of the true heroes of this property, helping to break down the barrier of indoor and outdoor. An open plan kitchen and family area are essential features of a cohesive and fluid home environment.
Adoring this Ensuite displayed in "The Summit" by Beechwood Homes. There is nothing classier than the combination of delicate timber and concrete beauty.
The perfect outdoor area for entertaining friends and family. The indoor space is connected to the outdoor area making the space feel open - perfect for extending the space!
The Summit makes the most of state of the art automation technology. An electronic interface controls the home theatre systems, as well as the impressive lighting display which comes to life at night. Modern, sleek and spacious, this home uniquely combines convenient functionality and visual appeal.
The Summit is ideal for those clients who may be struggling to visualise the end product from looking at initial designs. This property encapsulates all of the senses for a complete experience. Appreciate the aesthetic features, feel the textures, and imagine yourself living in a home like this.
Tiles by Italia Ceramics!
Visit Beechwood Homes - Display Home "The Summit"
54 FERGUSSON AVENUE,
CRAIGBURN FARM
Opening Times Sat & Sun 1pm – 4:30pm
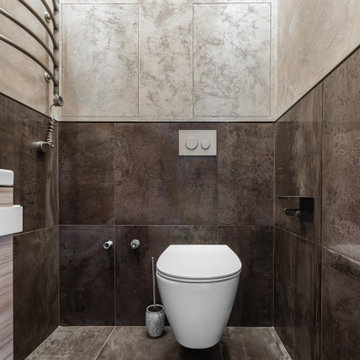
Idée de décoration pour un petit WC suspendu design en bois clair avec un placard à porte plane, un carrelage marron, des carreaux de porcelaine, un mur marron, un sol en carrelage de porcelaine, un lavabo intégré, un sol marron, meuble-lavabo suspendu, différents designs de plafond et différents habillages de murs.
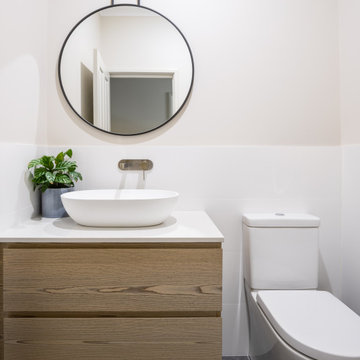
Idées déco pour un WC et toilettes contemporain en bois clair de taille moyenne avec un placard à porte plane, un plan de toilette en quartz modifié, un plan de toilette blanc et meuble-lavabo suspendu.
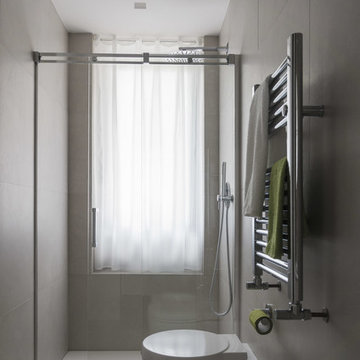
Idée de décoration pour un petit WC et toilettes design en bois clair avec un placard à porte plane, WC séparés, un carrelage gris, des carreaux de porcelaine, un mur gris, un sol en carrelage de porcelaine, un lavabo intégré, un plan de toilette en quartz modifié et un sol gris.
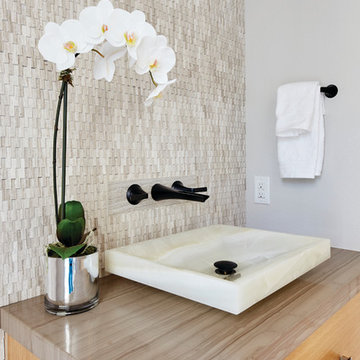
Aménagement d'un WC et toilettes contemporain en bois clair de taille moyenne avec un placard à porte plane, un carrelage beige, un carrelage de pierre, un mur gris, une vasque, un plan de toilette en granite et un plan de toilette marron.
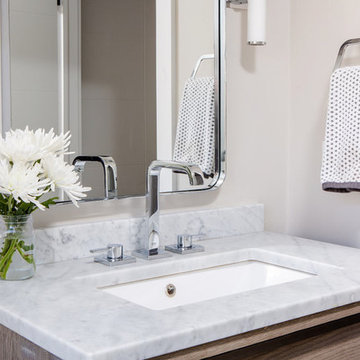
These wonderful clients returned to us for their newest home remodel adventure. Their newly purchased custom built 1970s modern ranch sits in one of the loveliest neighborhoods south of the city but the current conditions of the home were out-dated and not so lovely. Upon entering the front door through the court you were greeted abruptly by a very boring staircase and an excessive number of doors. Just to the left of the double door entry was a large slider and on your right once inside the home was a soldier line up of doors. This made for an uneasy and uninviting entry that guests would quickly forget and our clients would often avoid. We also had our hands full in the kitchen. The existing space included many elements that felt out of place in a modern ranch including a rustic mountain scene backsplash, cherry cabinets with raised panel and detailed profile, and an island so massive you couldn’t pass a drink across the stone. Our design sought to address the functional pain points of the home and transform the overall aesthetic into something that felt like home for our clients.
For the entry, we re-worked the front door configuration by switching from the double door to a large single door with side lights. The sliding door next to the main entry door was replaced with a large window to eliminate entry door confusion. In our re-work of the entry staircase, guesta are now greeted into the foyer which features the Coral Pendant by David Trubridge. Guests are drawn into the home by stunning views of the front range via the large floor-to-ceiling glass wall in the living room. To the left, the staircases leading down to the basement and up to the master bedroom received a massive aesthetic upgrade. The rebuilt 2nd-floor staircase has a center spine with wood rise and run appearing to float upwards towards the master suite. A slatted wall of wood separates the two staircases which brings more light into the basement stairwell. Black metal railings add a stunning contrast to the light wood.
Other fabulous upgrades to this home included new wide plank flooring throughout the home, which offers both modernity and warmth. The once too-large kitchen island was downsized to create a functional focal point that is still accessible and intimate. The old dark and heavy kitchen cabinetry was replaced with sleek white cabinets, brightening up the space and elevating the aesthetic of the entire room. The kitchen countertops are marble look quartz with dramatic veining that offers an artistic feature behind the range and across all horizontal surfaces in the kitchen. As a final touch, cascading island pendants were installed which emphasize the gorgeous ceiling vault and provide warm feature lighting over the central point of the kitchen.
This transformation reintroduces light and simplicity to this gorgeous home, and we are so happy that our clients can reap the benefits of this elegant and functional design for years to come.
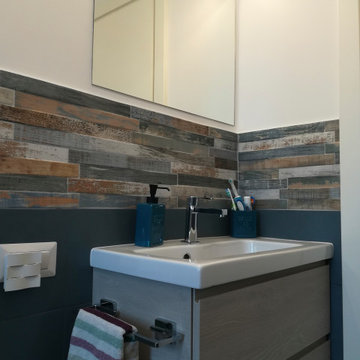
Bagno piano giorno, con doccia filo pavimento, soffione ad incasso, sanitari sospesi, lavabo a mobiletto sospeso.
Aménagement d'un petit WC suspendu contemporain en bois clair avec un placard à porte plane, un carrelage multicolore, des carreaux de porcelaine, un mur blanc, un sol en carrelage de porcelaine, un lavabo suspendu, un plan de toilette en surface solide, un sol marron et un plan de toilette blanc.
Aménagement d'un petit WC suspendu contemporain en bois clair avec un placard à porte plane, un carrelage multicolore, des carreaux de porcelaine, un mur blanc, un sol en carrelage de porcelaine, un lavabo suspendu, un plan de toilette en surface solide, un sol marron et un plan de toilette blanc.
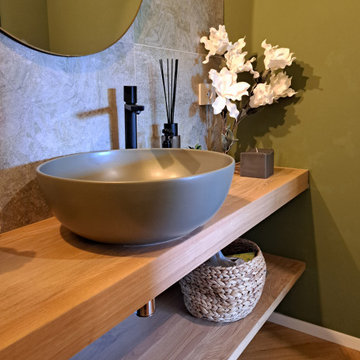
Il bagno ospiti è caratterizzato da un rivestimento a parete in gres con soggetto a foglie su base raw e dal tinteggio in verde oliva. Compatto, è stato arredato con due comode mensole in legno che sostengono il lavabo verde e opsitano tutto l'occorrente per gli ospiti.
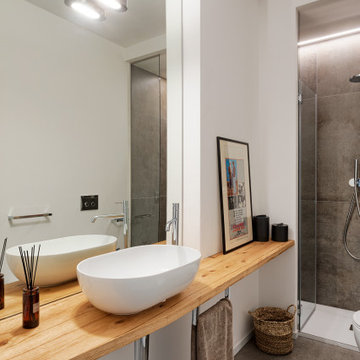
Il bagno giorno, nonostante sia cieco, è molto luminoso, grazie all'inserimento di corpi luce differenziati e strategici sulla zona lavabo e doccia. anche qui torna il total white, scaldato dal grès del pavimento e il legno rustico del mensole su cui è stata appoggiata la grande ciotola in ceramica. I sanitari sospesi rendono ancora più leggero l'impatto dall'ingresso e in fondo la doccia in nicchia da equilibrio alla disposizione del bagno
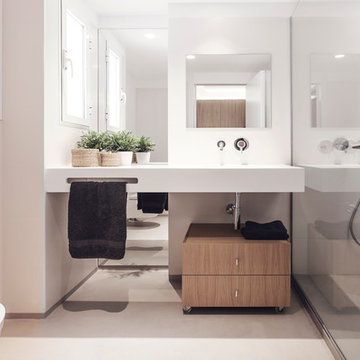
Cette photo montre un WC et toilettes tendance en bois clair de taille moyenne avec une grande vasque, un placard à porte plane, WC à poser et un mur blanc.
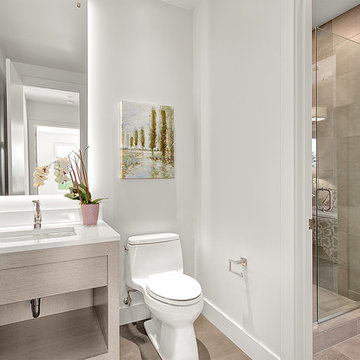
Cette image montre un WC et toilettes design en bois clair de taille moyenne avec un placard sans porte, WC à poser, un carrelage beige, des carreaux de béton, un mur blanc, un sol en carrelage de céramique, un lavabo encastré, un plan de toilette en calcaire et un sol beige.
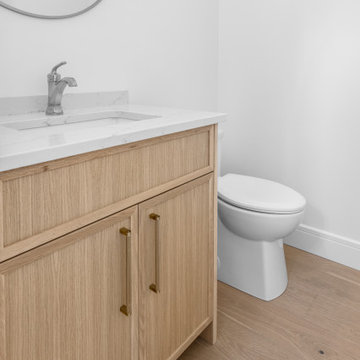
Vertical grain, rift cut white oak vanity with natural lacquer
Cette photo montre un WC et toilettes tendance en bois clair avec un placard à porte shaker, un lavabo encastré, un plan de toilette en quartz, un plan de toilette blanc et meuble-lavabo encastré.
Cette photo montre un WC et toilettes tendance en bois clair avec un placard à porte shaker, un lavabo encastré, un plan de toilette en quartz, un plan de toilette blanc et meuble-lavabo encastré.
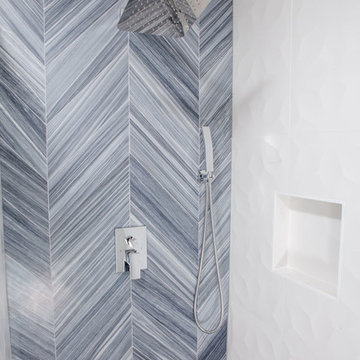
These wonderful clients returned to us for their newest home remodel adventure. Their newly purchased custom built 1970s modern ranch sits in one of the loveliest neighborhoods south of the city but the current conditions of the home were out-dated and not so lovely. Upon entering the front door through the court you were greeted abruptly by a very boring staircase and an excessive number of doors. Just to the left of the double door entry was a large slider and on your right once inside the home was a soldier line up of doors. This made for an uneasy and uninviting entry that guests would quickly forget and our clients would often avoid. We also had our hands full in the kitchen. The existing space included many elements that felt out of place in a modern ranch including a rustic mountain scene backsplash, cherry cabinets with raised panel and detailed profile, and an island so massive you couldn’t pass a drink across the stone. Our design sought to address the functional pain points of the home and transform the overall aesthetic into something that felt like home for our clients.
For the entry, we re-worked the front door configuration by switching from the double door to a large single door with side lights. The sliding door next to the main entry door was replaced with a large window to eliminate entry door confusion. In our re-work of the entry staircase, guesta are now greeted into the foyer which features the Coral Pendant by David Trubridge. Guests are drawn into the home by stunning views of the front range via the large floor-to-ceiling glass wall in the living room. To the left, the staircases leading down to the basement and up to the master bedroom received a massive aesthetic upgrade. The rebuilt 2nd-floor staircase has a center spine with wood rise and run appearing to float upwards towards the master suite. A slatted wall of wood separates the two staircases which brings more light into the basement stairwell. Black metal railings add a stunning contrast to the light wood.
Other fabulous upgrades to this home included new wide plank flooring throughout the home, which offers both modernity and warmth. The once too-large kitchen island was downsized to create a functional focal point that is still accessible and intimate. The old dark and heavy kitchen cabinetry was replaced with sleek white cabinets, brightening up the space and elevating the aesthetic of the entire room. The kitchen countertops are marble look quartz with dramatic veining that offers an artistic feature behind the range and across all horizontal surfaces in the kitchen. As a final touch, cascading island pendants were installed which emphasize the gorgeous ceiling vault and provide warm feature lighting over the central point of the kitchen.
This transformation reintroduces light and simplicity to this gorgeous home, and we are so happy that our clients can reap the benefits of this elegant and functional design for years to come.
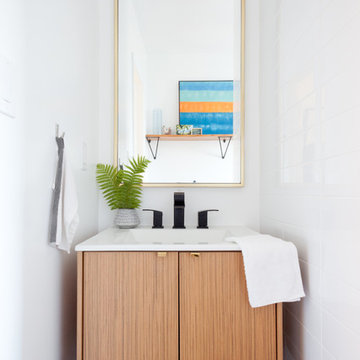
Amy Bartlam
Exemple d'un WC et toilettes tendance en bois clair avec un lavabo intégré, un placard à porte plane et un mur blanc.
Exemple d'un WC et toilettes tendance en bois clair avec un lavabo intégré, un placard à porte plane et un mur blanc.
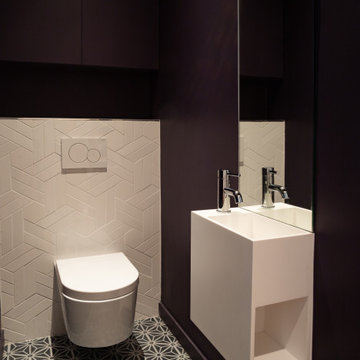
Idées déco pour un WC et toilettes contemporain en bois clair de taille moyenne avec un placard à porte plane, un mur gris, parquet clair et un sol beige.

Réalisation d'un petit WC et toilettes design en bois clair avec un placard à porte plane, WC à poser, un mur gris, un sol en marbre, un lavabo encastré, un plan de toilette en marbre, un sol blanc et un plan de toilette blanc.
Idées déco de WC et toilettes contemporains en bois clair
9