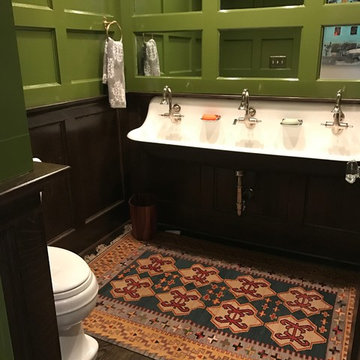Idées déco de WC et toilettes craftsman
Trier par :
Budget
Trier par:Populaires du jour
21 - 40 sur 185 photos
1 sur 3
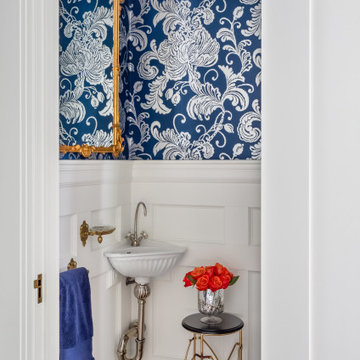
Tiny powder with grand wainscot paneling, wallpaper and vintage mirror.
Exemple d'un petit WC et toilettes craftsman avec un placard avec porte à panneau encastré, WC séparés, un mur bleu, un sol en bois brun, un lavabo suspendu, un sol marron et meuble-lavabo suspendu.
Exemple d'un petit WC et toilettes craftsman avec un placard avec porte à panneau encastré, WC séparés, un mur bleu, un sol en bois brun, un lavabo suspendu, un sol marron et meuble-lavabo suspendu.

Architect: Michelle Penn, AIA This is remodel & addition project of an Arts & Crafts two-story home. It included the Kitchen & Dining remodel and an addition of an Office, Dining, Mudroom & 1/2 Bath. This very compact bathroom utilizes a pocket door to reduce door conflict. The farmhouse sink is directly opposite the toilet. There are high upper windows to allow light to come in, but keep the privacy! Notice the doors to the left of the opening...every nook and cranny was used for storage! Even this small space carved between studs! Photo Credit: Jackson Studios
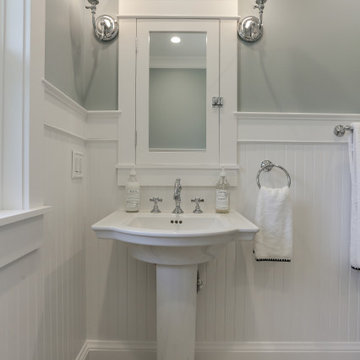
Cette image montre un petit WC et toilettes craftsman avec WC séparés, un mur gris, un lavabo de ferme et un sol blanc.
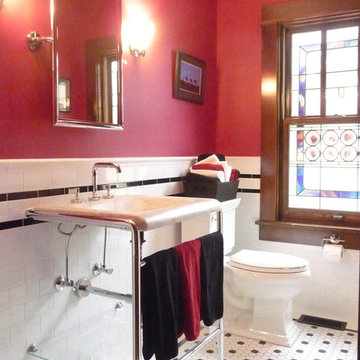
The powder room features a pedestal sink, subway tile wainscot and mosaic tile floor
Aménagement d'un WC et toilettes craftsman de taille moyenne avec WC séparés, un carrelage blanc, un carrelage métro, un mur rouge, un sol en carrelage de terre cuite, un lavabo de ferme et un sol blanc.
Aménagement d'un WC et toilettes craftsman de taille moyenne avec WC séparés, un carrelage blanc, un carrelage métro, un mur rouge, un sol en carrelage de terre cuite, un lavabo de ferme et un sol blanc.
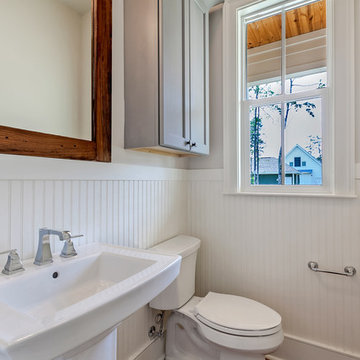
Cette photo montre un WC et toilettes craftsman de taille moyenne avec un mur gris, un lavabo de ferme et un plan de toilette en surface solide.
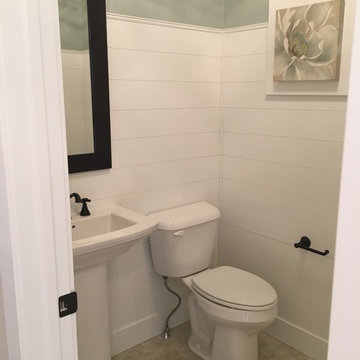
This powder room has two tone walls that contrast this space. The pedestal sink and dark framed mirror complete this look.
Aménagement d'un WC et toilettes craftsman de taille moyenne avec WC séparés, un carrelage gris, des carreaux de porcelaine, un mur gris, un sol en carrelage de porcelaine, un lavabo de ferme et un plan de toilette en surface solide.
Aménagement d'un WC et toilettes craftsman de taille moyenne avec WC séparés, un carrelage gris, des carreaux de porcelaine, un mur gris, un sol en carrelage de porcelaine, un lavabo de ferme et un plan de toilette en surface solide.
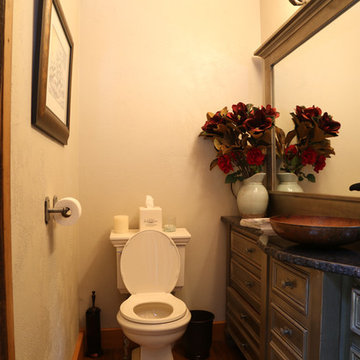
Powder Room
Réalisation d'un WC et toilettes craftsman de taille moyenne avec un mur beige, un sol en bois brun et un plan de toilette en granite.
Réalisation d'un WC et toilettes craftsman de taille moyenne avec un mur beige, un sol en bois brun et un plan de toilette en granite.
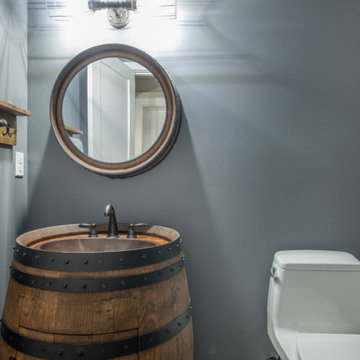
Completed in 2019, this is a home we completed for client who initially engaged us to remodeled their 100 year old classic craftsman bungalow on Seattle’s Queen Anne Hill. During our initial conversation, it became readily apparent that their program was much larger than a remodel could accomplish and the conversation quickly turned toward the design of a new structure that could accommodate a growing family, a live-in Nanny, a variety of entertainment options and an enclosed garage – all squeezed onto a compact urban corner lot.
Project entitlement took almost a year as the house size dictated that we take advantage of several exceptions in Seattle’s complex zoning code. After several meetings with city planning officials, we finally prevailed in our arguments and ultimately designed a 4 story, 3800 sf house on a 2700 sf lot. The finished product is light and airy with a large, open plan and exposed beams on the main level, 5 bedrooms, 4 full bathrooms, 2 powder rooms, 2 fireplaces, 4 climate zones, a huge basement with a home theatre, guest suite, climbing gym, and an underground tavern/wine cellar/man cave. The kitchen has a large island, a walk-in pantry, a small breakfast area and access to a large deck. All of this program is capped by a rooftop deck with expansive views of Seattle’s urban landscape and Lake Union.
Unfortunately for our clients, a job relocation to Southern California forced a sale of their dream home a little more than a year after they settled in after a year project. The good news is that in Seattle’s tight housing market, in less than a week they received several full price offers with escalator clauses which allowed them to turn a nice profit on the deal.
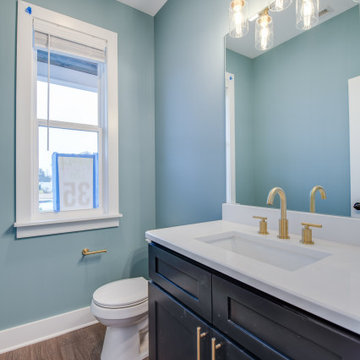
Cette image montre un WC et toilettes craftsman de taille moyenne avec un placard avec porte à panneau encastré, des portes de placard bleues, WC séparés, un mur bleu, un sol en carrelage de porcelaine, un lavabo encastré, un plan de toilette en quartz modifié, un sol marron et un plan de toilette blanc.
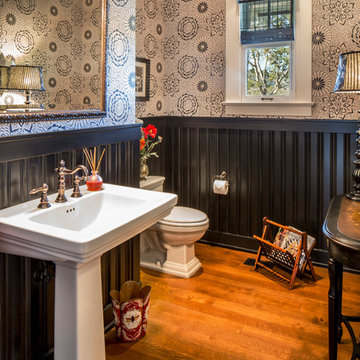
Peter Malinowski / InSite Architectural Photography
Réalisation d'un WC et toilettes craftsman de taille moyenne avec un mur multicolore, un sol en bois brun, un lavabo de ferme et WC séparés.
Réalisation d'un WC et toilettes craftsman de taille moyenne avec un mur multicolore, un sol en bois brun, un lavabo de ferme et WC séparés.
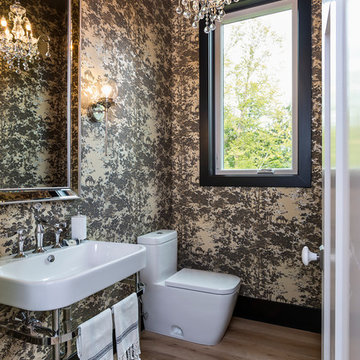
Andrea Rugg
Aménagement d'un WC et toilettes craftsman de taille moyenne.
Aménagement d'un WC et toilettes craftsman de taille moyenne.
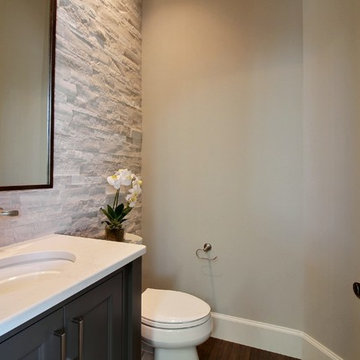
Paint Colors by Sherwin Williams
Interior Body Color : Agreeable Gray 7029
Interior Trim Color : Northwood Cabinets’ Eggshell
Flooring & Tile Supplied by Macadam Floor & Design
Slab Countertops by Wall to Wall Stone
Powder Vanity Product : Caesarstone Haze
Wall Tile by Tierra Sol
Backsplash Product : Natural Stone in Strada Mist
Faucets & Shower-Heads by Delta Faucet
Sinks by Decolav
Cabinets by Northwood Cabinets
Built-In Cabinetry Colors : Jute
Windows by Milgard Windows & Doors
Product : StyleLine Series Windows
Supplied by Troyco
Interior Design by Creative Interiors & Design
Lighting by Globe Lighting / Destination Lighting
Plumbing Fixtures by Kohler
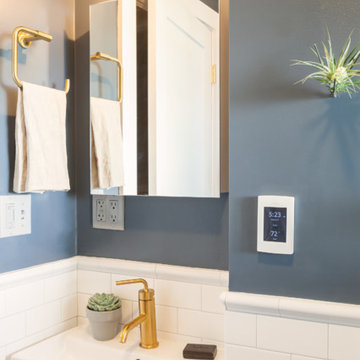
Compact Bathroom in a Berkeley Craftsman
Idée de décoration pour un petit WC et toilettes craftsman en bois foncé avec un placard à porte plane, un carrelage blanc, un carrelage métro, un mur bleu et une vasque.
Idée de décoration pour un petit WC et toilettes craftsman en bois foncé avec un placard à porte plane, un carrelage blanc, un carrelage métro, un mur bleu et une vasque.
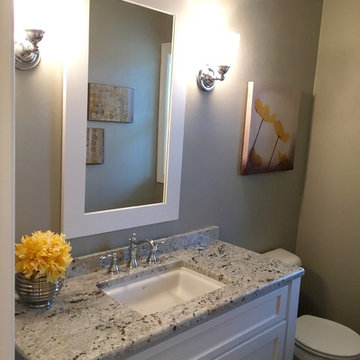
Cette photo montre un WC et toilettes craftsman de taille moyenne avec un lavabo encastré, des portes de placard blanches, un plan de toilette en granite, un mur gris, un sol en bois brun et un placard avec porte à panneau encastré.
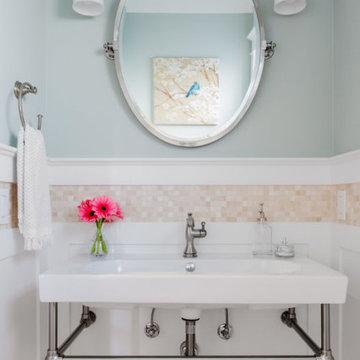
This 1950s home got a major update and addition. It went from a modest three bedroom, two bath house to a beautiful five bedroom, four bath house. Our clients were outgrowing their home but loved their neighborhood and didn't want to move. So they decided to modify their existing home to bring it up to speed with their family's needs. The main goals were to enlarge the main living spaces and make the floor plan more open. This was primarily achieved by adding a second story which allowed new bedrooms to be created, freeing up space on the main floor for a larger kitchen, dining room, and living room. The soothing creams, blues, grays, and warm wood tones used throughout help make this home inviting, and the craftsman details add charm and character, ensuring our clients will be proud to call this space "home" for years to come.
---
Project designed by interior design studio Kimberlee Marie Interiors. They serve the Seattle metro area including Seattle, Bellevue, Kirkland, Medina, Clyde Hill, and Hunts Point.
For more about Kimberlee Marie Interiors, see here: https://www.kimberleemarie.com/
To learn more about this project, see here
https://www.kimberleemarie.com/greenlakecraftsman
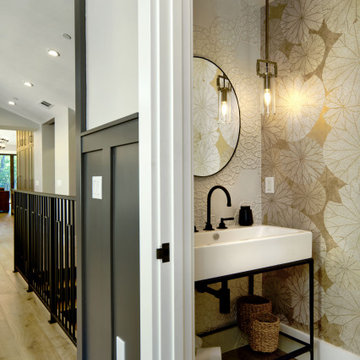
Inspiration pour un petit WC suspendu craftsman avec un placard en trompe-l'oeil, des portes de placard noires, un carrelage blanc, des carreaux de céramique, un mur beige, un sol en bois brun, un plan vasque, un sol marron, meuble-lavabo sur pied et du papier peint.

Cette image montre un petit WC et toilettes craftsman avec un placard à porte shaker, des portes de placard blanches, WC à poser, un mur bleu, un sol en carrelage de céramique, un lavabo de ferme et un sol gris.
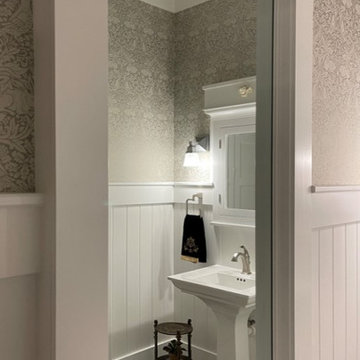
Cette image montre un WC et toilettes craftsman avec des portes de placard blanches, un mur gris, un sol en carrelage de terre cuite, un lavabo de ferme, un sol gris, meuble-lavabo sur pied et boiseries.
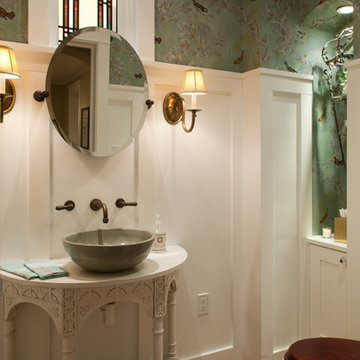
Even a small bathroom space can be adorable when decorated the right way. A small vintage counter with a bowl sink is all you need. Along with some nice wallpaper to match.
Brady Architectural Photography
Idées déco de WC et toilettes craftsman
2
