Idées déco de WC et toilettes éclectiques avec un plan de toilette en marbre
Trier par :
Budget
Trier par:Populaires du jour
61 - 80 sur 197 photos
1 sur 3
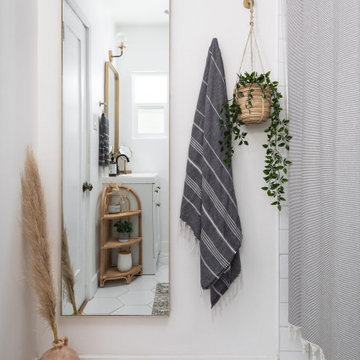
Cette photo montre un petit WC et toilettes éclectique avec un placard à porte shaker, des portes de placard blanches, WC séparés, un carrelage blanc, un carrelage métro, un mur blanc, un sol en carrelage de porcelaine, un lavabo encastré, un plan de toilette en marbre, un sol blanc, un plan de toilette blanc et meuble-lavabo sur pied.
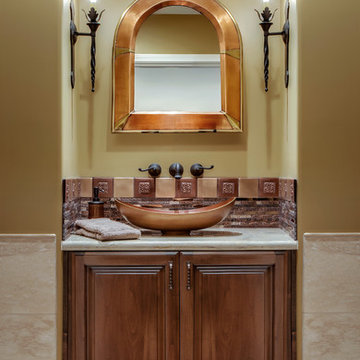
INCYX photography
Small powder room has the underlit wall hung vanity with glass copper colored bowl. Oil rubbed bronze plumbing fixtures, copper mirrors and sconce lights make a small space elegant.

The original floor plan had to be restructured due to design flaws. The location of the door to the toilet caused you to hit your knee on the toilet bowl when entering the bathroom. While sitting on the toilet, the vanity would touch your side. This required proper relocation of the plumbing DWV and supply to the Powder Room. The existing delaminating vanity was also replaced with a Custom Vanity with Stiletto Furniture Feet and Aged Gray Stain. The vanity was complimented by a Carrera Marble Countertop with a Traditional Ogee Edge. A Custom site milled Shiplap wall, Beadboard Ceiling, and Crown Moulding details were added to elevate the small space. The existing tile floor was removed and replaced with new raw oak hardwood which needed to be blended into the existing oak hardwood. Then finished with special walnut stain and polyurethane.
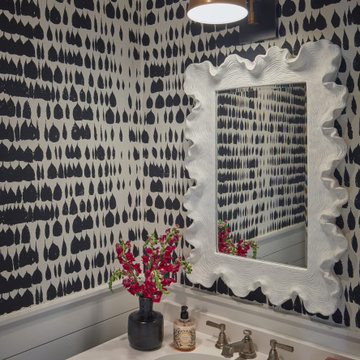
Idée de décoration pour un WC et toilettes bohème de taille moyenne avec un placard à porte plane, des portes de placard grises, WC à poser, parquet clair, un lavabo encastré, un plan de toilette en marbre, un sol marron, un plan de toilette blanc, meuble-lavabo sur pied et du papier peint.
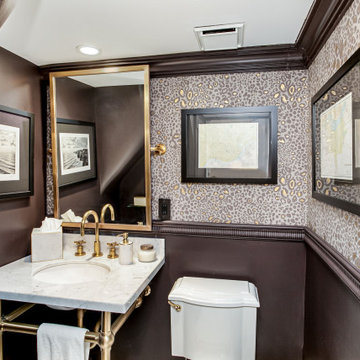
Aménagement d'un petit WC et toilettes éclectique avec un lavabo suspendu, un plan de toilette en marbre, un sol blanc, meuble-lavabo encastré et du papier peint.
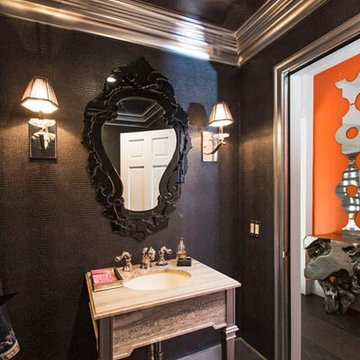
Cette image montre un petit WC et toilettes bohème avec un mur noir, un sol en carrelage de céramique, un lavabo encastré et un plan de toilette en marbre.
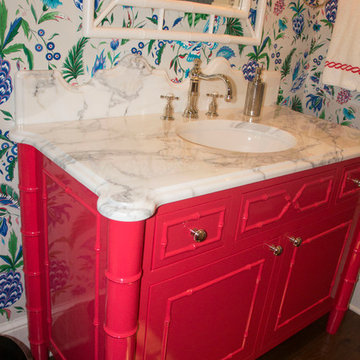
Cette photo montre un WC et toilettes éclectique de taille moyenne avec un placard en trompe-l'oeil, des portes de placard rouges, un mur multicolore, parquet foncé, un lavabo encastré, un plan de toilette en marbre et un sol marron.

The small cloakroom off the entrance saw the wood panelling being refurbished and the walls painted a hunter green, copper accents bring warmth and highlight the original tiles.
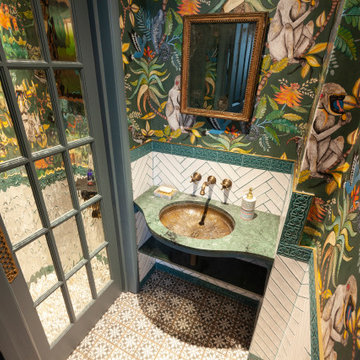
Well, we chose to go wild in this room which was all designed around the sink that was found in a lea market in Baku, Azerbaijan.
Idée de décoration pour un petit WC et toilettes bohème avec des portes de placards vertess, WC séparés, un carrelage blanc, des carreaux de céramique, un mur multicolore, carreaux de ciment au sol, un plan de toilette en marbre, un sol multicolore, un plan de toilette vert, meuble-lavabo suspendu, un plafond en papier peint et du papier peint.
Idée de décoration pour un petit WC et toilettes bohème avec des portes de placards vertess, WC séparés, un carrelage blanc, des carreaux de céramique, un mur multicolore, carreaux de ciment au sol, un plan de toilette en marbre, un sol multicolore, un plan de toilette vert, meuble-lavabo suspendu, un plafond en papier peint et du papier peint.

Late 1800s Victorian Bungalow i Central Denver was updated creating an entirely different experience to a young couple who loved to cook and entertain.
By opening up two load bearing wall, replacing and refinishing new wood floors with radiant heating, exposing brick and ultimately painting the brick.. the space transformed in a huge open yet warm entertaining haven. Bold color was at the heart of this palette and the homeowners personal essence.
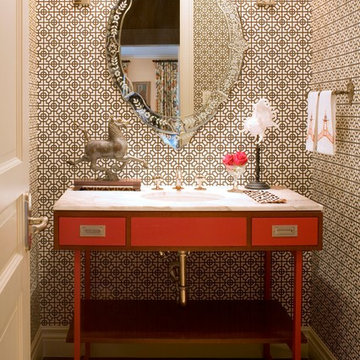
Réalisation d'un petit WC et toilettes bohème avec un placard à porte plane, des portes de placard rouges, un mur multicolore, parquet foncé, un lavabo encastré et un plan de toilette en marbre.
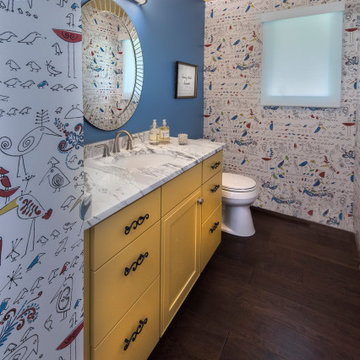
Exemple d'un WC et toilettes éclectique de taille moyenne avec un placard à porte plane, des portes de placard jaunes, WC séparés, un mur multicolore, parquet foncé, un lavabo encastré, un plan de toilette en marbre, un sol marron et un plan de toilette blanc.
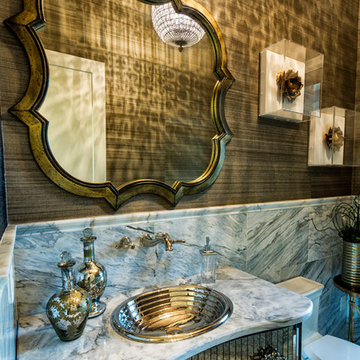
Aménagement d'un WC et toilettes éclectique de taille moyenne avec un placard en trompe-l'oeil, des portes de placard grises, WC séparés, un carrelage gris, un carrelage de pierre, un mur marron, un lavabo posé et un plan de toilette en marbre.
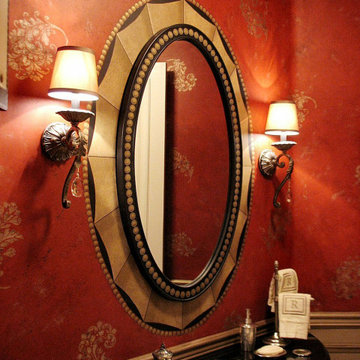
An inexpensive simple, black oval mirror from Crate & Barrel was enhanced by a painted medallion on the wall to tie in with the vanity and "beads".
Réalisation d'un petit WC et toilettes bohème avec des portes de placard beiges, un mur rouge, un plan de toilette en marbre et un plan de toilette noir.
Réalisation d'un petit WC et toilettes bohème avec des portes de placard beiges, un mur rouge, un plan de toilette en marbre et un plan de toilette noir.
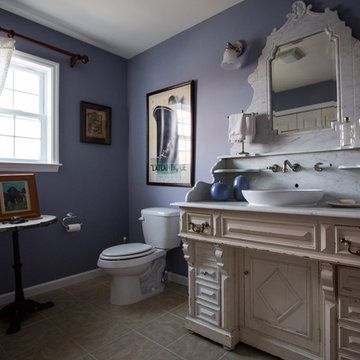
Constance Schiano Photography
Cette image montre un WC et toilettes bohème de taille moyenne avec une vasque, un placard avec porte à panneau surélevé, des portes de placard blanches, un plan de toilette en marbre, WC séparés, un carrelage beige et des carreaux de céramique.
Cette image montre un WC et toilettes bohème de taille moyenne avec une vasque, un placard avec porte à panneau surélevé, des portes de placard blanches, un plan de toilette en marbre, WC séparés, un carrelage beige et des carreaux de céramique.
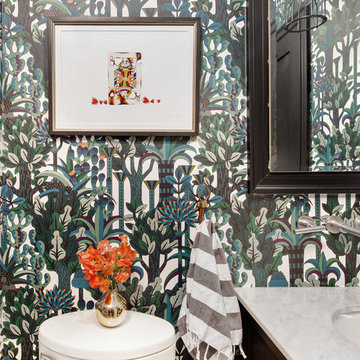
Regan Wood Photography
Inspiration pour un petit WC et toilettes bohème en bois foncé avec un mur multicolore, un lavabo encastré et un plan de toilette en marbre.
Inspiration pour un petit WC et toilettes bohème en bois foncé avec un mur multicolore, un lavabo encastré et un plan de toilette en marbre.
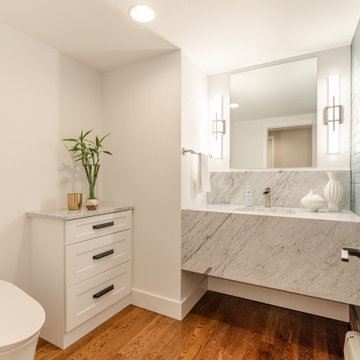
This powder bath provides a clean, welcoming look with the white cabinets, paint, and trim paired with a white and gray marble waterfall countertop. The original hardwood flooring brings warmth to the space. The original brick painted with a pop of color brings some fun to the space.
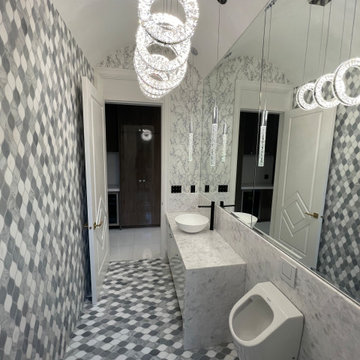
Cette image montre un WC et toilettes bohème de taille moyenne avec un placard à porte plane, un urinoir, un carrelage multicolore, des carreaux de porcelaine, un sol en carrelage de terre cuite, une vasque, un plan de toilette en marbre, un sol multicolore, un plan de toilette blanc, meuble-lavabo sur pied et un plafond voûté.
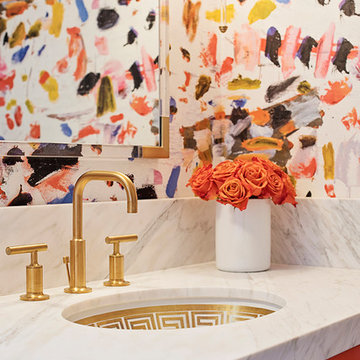
Fabulous design by Bradshaw Designs, San Antonio! We loved installing this colorful, artistic wallpaper.
Aménagement d'un WC et toilettes éclectique avec des portes de placard oranges et un plan de toilette en marbre.
Aménagement d'un WC et toilettes éclectique avec des portes de placard oranges et un plan de toilette en marbre.
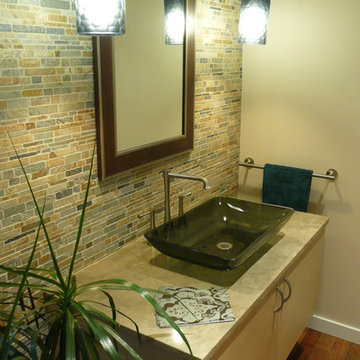
The slate brick tile brings the feel of the fireplace wall from the living room into this adjoining powder room. Upgraded lighting and vanity with a glass vessel sink replaced a very dated laminate cabinet.
Idées déco de WC et toilettes éclectiques avec un plan de toilette en marbre
4