Idées déco de WC et toilettes éclectiques
Trier par :
Budget
Trier par:Populaires du jour
101 - 120 sur 364 photos
1 sur 3
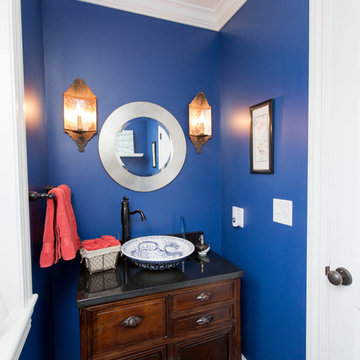
Laura Dempsey Photography
Exemple d'un petit WC et toilettes éclectique en bois foncé avec un placard en trompe-l'oeil, un mur bleu, une vasque, un plan de toilette en granite, WC séparés, parquet foncé, un sol marron et un plan de toilette noir.
Exemple d'un petit WC et toilettes éclectique en bois foncé avec un placard en trompe-l'oeil, un mur bleu, une vasque, un plan de toilette en granite, WC séparés, parquet foncé, un sol marron et un plan de toilette noir.
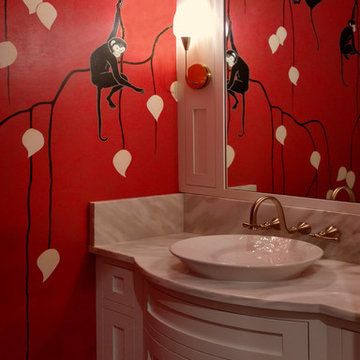
The client had seen wallpaper by DeGournay and liked the monkey concept but not the color, the size of the monkeys or how crowded the paper is with monkeys. Our company came in and provided her with individual monkeys each with their own personality, against a red background to her liking.

Réalisation d'un petit WC et toilettes bohème avec des portes de placard blanches, WC à poser, un mur bleu, un sol en carrelage de porcelaine, un plan vasque, un sol gris, meuble-lavabo sur pied et du papier peint.
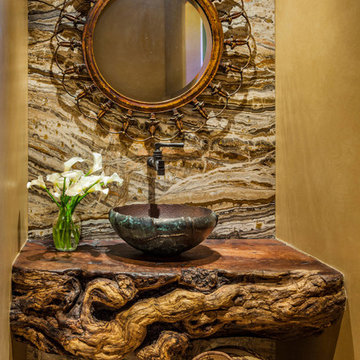
Dramatic powder room with slab onyx wall and huge mesquite wood burl counter top. Rugged yet sophisticated, the colorful stone balances the heavy wood. An antique vessel sink, wall mounted faucet and antique metal mirror completes the sophisticated southwest theme.
Designed by Design Directives, LLC., who are based in Scottsdale and serving throughout Phoenix, Paradise Valley, Cave Creek, Carefree, and Sedona.
For more about Design Directives, click here: https://susanherskerasid.com/
To learn more about this project, click here: https://susanherskerasid.com/urban-ranch/
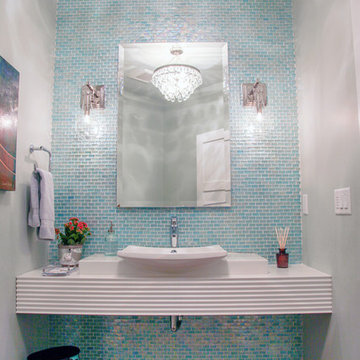
Idées déco pour un petit WC et toilettes éclectique avec un carrelage bleu et un mur gris.
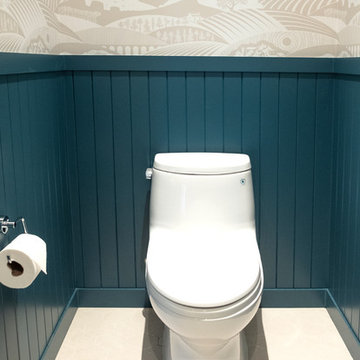
Cette image montre un petit WC et toilettes bohème avec un placard à porte shaker, des portes de placard bleues, WC à poser, un sol en carrelage de céramique, un lavabo encastré, un plan de toilette en quartz modifié, un sol beige et un plan de toilette blanc.
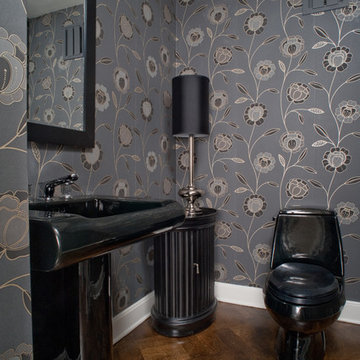
Exemple d'un petit WC et toilettes éclectique avec un lavabo de ferme, WC à poser, un mur gris, un sol en bois brun, un placard à porte affleurante, des portes de placard noires, un carrelage beige et un sol marron.
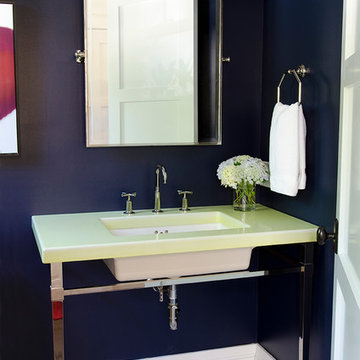
James R. Saloman Photography
Idée de décoration pour un petit WC et toilettes bohème avec un lavabo encastré, un carrelage noir et blanc, un mur bleu et un sol en carrelage de terre cuite.
Idée de décoration pour un petit WC et toilettes bohème avec un lavabo encastré, un carrelage noir et blanc, un mur bleu et un sol en carrelage de terre cuite.
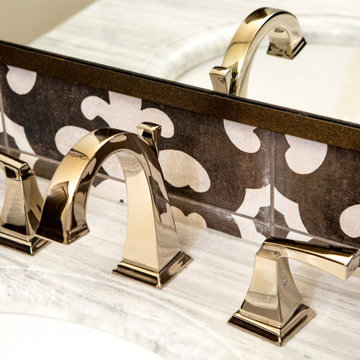
Powder/ Guest bath , mirror front vanity, the whole back wall going into the walk in shower is 12 x 12 tile, marble counter top with Polished Nickel Brizio faucets
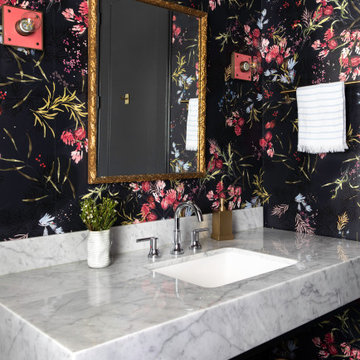
Idées déco pour un grand WC et toilettes éclectique avec un mur blanc, un lavabo posé, un plan de toilette en marbre et un plan de toilette blanc.
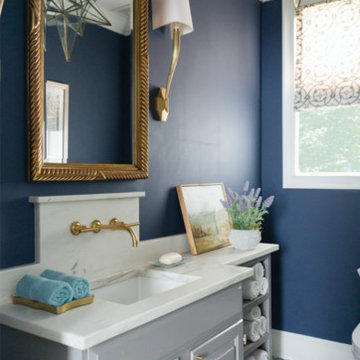
An eclectic powder room with hand painted cement tile floor, dark blue walls, and a custom gray vanity with storage.
Aménagement d'un petit WC et toilettes éclectique avec un placard en trompe-l'oeil, des portes de placard grises, WC à poser, un mur bleu, carreaux de ciment au sol, un lavabo encastré, un plan de toilette en marbre, un sol bleu et un plan de toilette blanc.
Aménagement d'un petit WC et toilettes éclectique avec un placard en trompe-l'oeil, des portes de placard grises, WC à poser, un mur bleu, carreaux de ciment au sol, un lavabo encastré, un plan de toilette en marbre, un sol bleu et un plan de toilette blanc.
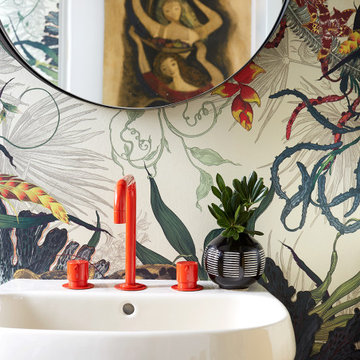
Idée de décoration pour un WC et toilettes bohème de taille moyenne avec parquet clair et un lavabo de ferme.
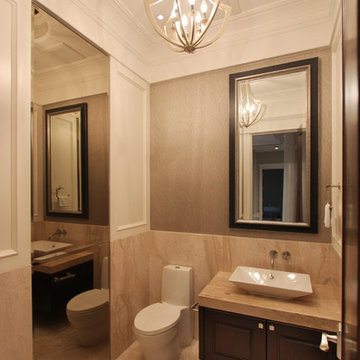
Traditional Powder Room
Cette image montre un grand WC et toilettes bohème en bois foncé avec une vasque, un placard avec porte à panneau surélevé, un plan de toilette en marbre, WC à poser, un carrelage beige, des dalles de pierre, un mur beige, un sol en marbre et un plan de toilette beige.
Cette image montre un grand WC et toilettes bohème en bois foncé avec une vasque, un placard avec porte à panneau surélevé, un plan de toilette en marbre, WC à poser, un carrelage beige, des dalles de pierre, un mur beige, un sol en marbre et un plan de toilette beige.
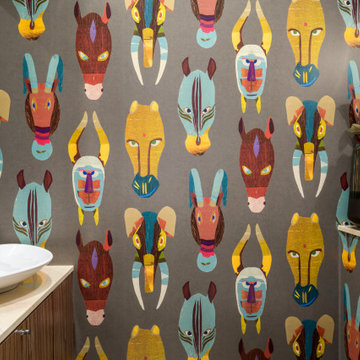
We used a bold and eclectic wallpaper in this small guest toilet. It takes your eye away from the small confines of the space on account of the wow factor
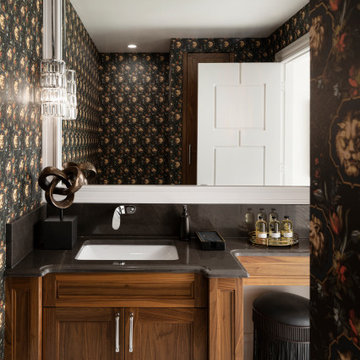
Winner of Home of The Year 2022 - Western Living Magazine
Réalisation d'un petit WC et toilettes bohème avec du papier peint.
Réalisation d'un petit WC et toilettes bohème avec du papier peint.
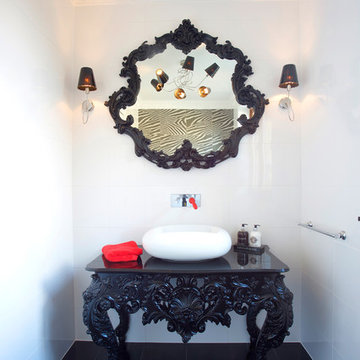
Spectacularly original cloakroom design using pieces from the Bisazza Bagno Wanders Collection. Glossy black and white creates a dramatic effect while red accents and zebra-print tiles make it playful.
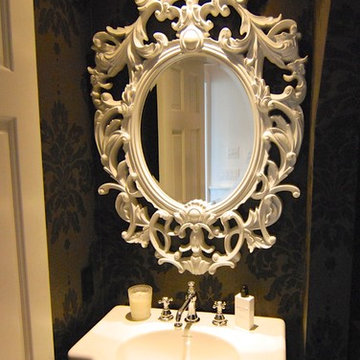
Main floor powder room with dramatic black and white theme. Black wood floors, black wallpaper with white sink, white baroque mirror and white trim.

Eine offene Wohnfläche mit abgetrennten Bereichen fürs Wohnen, Essen und Schlafen zeichnen dieses kleine Apartment in Berlin Mitte aus. Das Interior Design verbindet moderne Stücke mit Vintage-Objekten und Maßanfertigungen. Dabei wurden passende Objekte aus ganz Europa zusammengetragen und mit vorhandenen Kunstwerken und Liebhaberstücken verbunden. Mobiliar und Beleuchtung schaffen so einen harmonischen Raum mit Stil und außergewöhnlichen Extras wie Barbie-Kleiderhaken oder der Tapete im Badezimmer, einer Sonderanfertigung.
In die Gesamtgestaltung sind auch passgenaue Tischlerarbeiten integriert. Sie schaffen großen und unauffälligen Stauraum für Schuhe, Bücher und Küchenutensilien. Kleider finden nun zudem in einem begehbaren Schrank Platz.
INTERIOR DESIGN & STYLING: THE INNER HOUSE
MÖBELDESIGN UND UMSETZUNG: Jenny Orgis, https://salon.io/jenny-orgis
FOTOS: © THE INNER HOUSE, Fotograf: Manuel Strunz, www.manuu.eu
Artwork Wallpaper: Felicity Marshall, http://www.felicitypmarshall.com
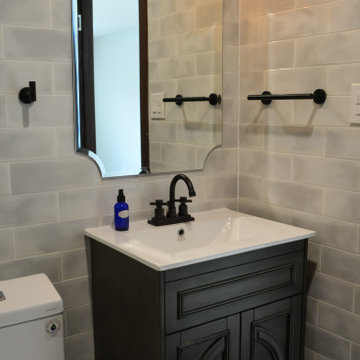
All new wall and floor tiles, new toilet, vanity, mirror and light sconce. Subway tiles with color and texture variation create a handmade feel while the shape of the mirror complements the floor tile pattern. Black hardware accents the rest of the black accents throughout the project.
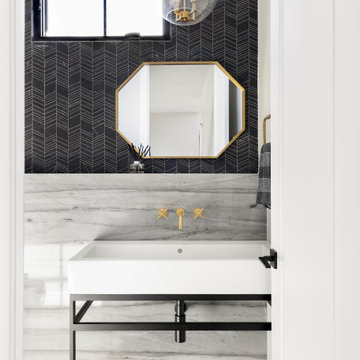
Idées déco pour un petit WC et toilettes éclectique avec un carrelage noir, du carrelage en marbre, un plan vasque et meuble-lavabo sur pied.
Idées déco de WC et toilettes éclectiques
6