Idées déco de WC et toilettes en bois brun avec un carrelage blanc
Trier par :
Budget
Trier par:Populaires du jour
61 - 80 sur 461 photos
1 sur 3
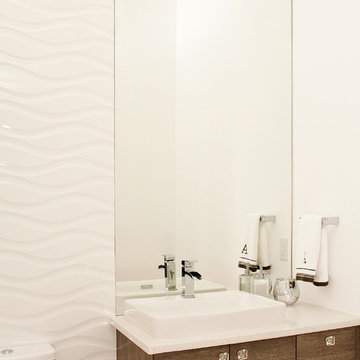
Northlight Photography
Cette photo montre un WC et toilettes moderne en bois brun avec une vasque, un placard à porte plane, un plan de toilette en quartz modifié, WC séparés, un carrelage blanc, des carreaux de porcelaine, un mur blanc, parquet clair et un plan de toilette blanc.
Cette photo montre un WC et toilettes moderne en bois brun avec une vasque, un placard à porte plane, un plan de toilette en quartz modifié, WC séparés, un carrelage blanc, des carreaux de porcelaine, un mur blanc, parquet clair et un plan de toilette blanc.
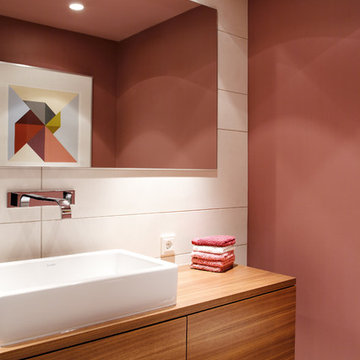
FOTOGRAFIE/PHOTOGRAPHY
Zooey Braun
Römerstr. 51
70180 Stuttgart
T +49 (0)711 6400361
F +49 (0)711 6200393
zooey@zooeybraun.de
Idées déco pour un WC et toilettes contemporain en bois brun de taille moyenne avec une vasque, un placard à porte plane, un mur rose, un carrelage blanc, un plan de toilette en bois et un plan de toilette marron.
Idées déco pour un WC et toilettes contemporain en bois brun de taille moyenne avec une vasque, un placard à porte plane, un mur rose, un carrelage blanc, un plan de toilette en bois et un plan de toilette marron.
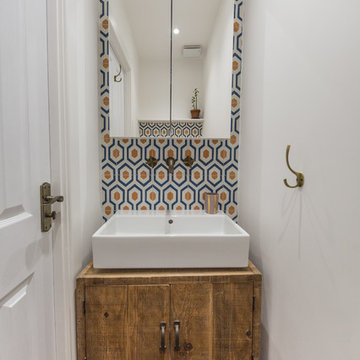
Cette photo montre un WC et toilettes méditerranéen en bois brun avec un placard à porte plane, un carrelage bleu, un carrelage orange, un carrelage blanc, un mur blanc et une vasque.
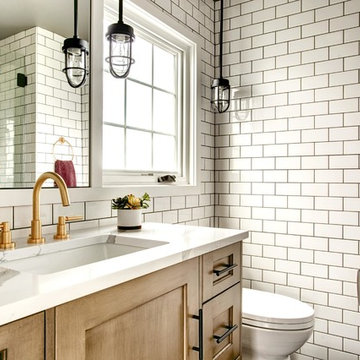
Inspiration pour un WC et toilettes traditionnel en bois brun de taille moyenne avec un placard à porte shaker, un carrelage blanc, un carrelage métro, un mur blanc, WC séparés, un lavabo encastré, un plan de toilette en quartz et un plan de toilette blanc.

An Italian limestone tile, called “Raw”, with an interesting rugged hewn face provides the backdrop for a room where simplicity reigns. The pure geometries expressed in the perforated doors, the mirror, and the vanity play against the baroque plan of the room, the hanging organic sculptures and the bent wood planters.

The cabin typology redux came out of the owner’s desire to have a house that is warm and familiar, but also “feels like you are on vacation.” The basis of the “Hewn House” design starts with a cabin’s simple form and materiality: a gable roof, a wood-clad body, a prominent fireplace that acts as the hearth, and integrated indoor-outdoor spaces. However, rather than a rustic style, the scheme proposes a clean-lined and “hewned” form, sculpted, to best fit on its urban infill lot.
The plan and elevation geometries are responsive to the unique site conditions. Existing prominent trees determined the faceted shape of the main house, while providing shade that projecting eaves of a traditional log cabin would otherwise offer. Deferring to the trees also allows the house to more readily tuck into its leafy East Austin neighborhood, and is therefore more quiet and secluded.
Natural light and coziness are key inside the home. Both the common zone and the private quarters extend to sheltered outdoor spaces of varying scales: the front porch, the private patios, and the back porch which acts as a transition to the backyard. Similar to the front of the house, a large cedar elm was preserved in the center of the yard. Sliding glass doors open up the interior living zone to the backyard life while clerestory windows bring in additional ambient light and tree canopy views. The wood ceiling adds warmth and connection to the exterior knotted cedar tongue & groove. The iron spot bricks with an earthy, reddish tone around the fireplace cast a new material interest both inside and outside. The gable roof is clad with standing seam to reinforced the clean-lined and faceted form. Furthermore, a dark gray shade of stucco contrasts and complements the warmth of the cedar with its coolness.
A freestanding guest house both separates from and connects to the main house through a small, private patio with a tall steel planter bed.
Photo by Charles Davis Smith
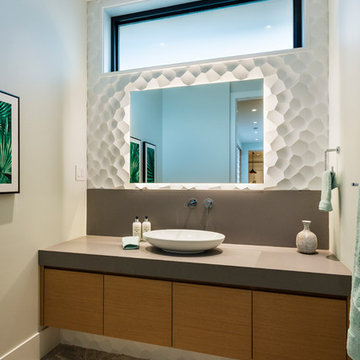
Modular arts feature wall panels behind backlit mirror provide texture and visual interest, while floating millwork with wall-mounted faucet and vessel sink create an open feeling.
The thick mitered quartz counter top provides a clean band of definition and perfectly ties together the unique backsplash wall application with the floor. Sharing the white and concrete tones makes complimentary these main anchoring components of the small space.
photo: Paul Grdina Photography

Idées déco pour un WC et toilettes contemporain en bois brun de taille moyenne avec un placard avec porte à panneau encastré, WC à poser, un carrelage blanc, des carreaux de céramique, un mur blanc, un sol en carrelage de céramique, un lavabo encastré, un plan de toilette en quartz modifié, un sol blanc, un plan de toilette blanc et meuble-lavabo suspendu.
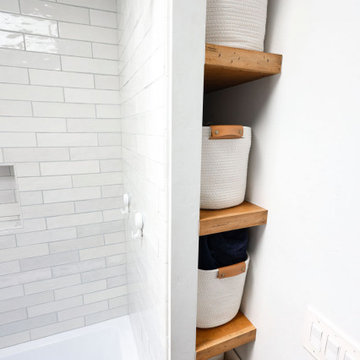
Elevate your guest bathroom into a realm of modern elegance with our captivating remodel, inspired by a sophisticated color palette of navy blue, crisp white, and natural wood tones. This design seamlessly marries contemporary aesthetics with functional storage solutions, resulting in a welcoming space that's both stylish and practical.
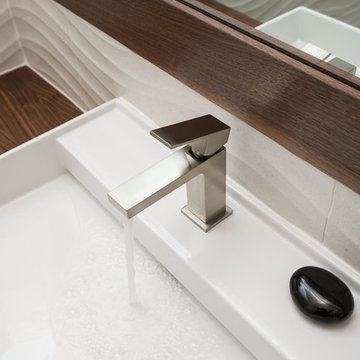
A nod to mid-mod, with dimensional tile and a mix of linear and wavy patterns, this small powder bath was transformed from a dark, closed-in space to an airy escape.
Tim Gormley, TG Image
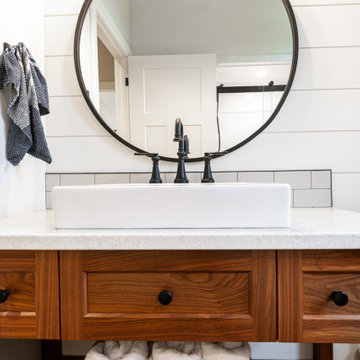
Cette image montre un WC et toilettes rustique en bois brun de taille moyenne avec un placard à porte shaker, WC séparés, un carrelage blanc, des carreaux de céramique, un mur blanc, sol en stratifié, une vasque, un plan de toilette en stratifié, un sol marron, un plan de toilette blanc, meuble-lavabo encastré et du lambris de bois.
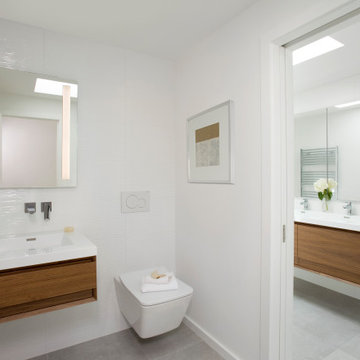
Cette photo montre un petit WC suspendu moderne en bois brun avec un placard à porte plane, un carrelage blanc, des carreaux de porcelaine, un mur blanc, un sol en carrelage de porcelaine, un lavabo intégré, un sol gris, un plan de toilette blanc et meuble-lavabo suspendu.

Aménagement d'un petit WC et toilettes bord de mer en bois brun avec un placard en trompe-l'oeil, un carrelage blanc, du carrelage en marbre, un mur blanc, un sol en calcaire, une vasque, un plan de toilette en bois et un plan de toilette marron.

Aitor Estévez
Cette photo montre un petit WC suspendu bord de mer en bois brun avec un placard sans porte, un carrelage bleu, un carrelage blanc, mosaïque, un sol en bois brun, une grande vasque, un plan de toilette en bois, un sol marron et un plan de toilette marron.
Cette photo montre un petit WC suspendu bord de mer en bois brun avec un placard sans porte, un carrelage bleu, un carrelage blanc, mosaïque, un sol en bois brun, une grande vasque, un plan de toilette en bois, un sol marron et un plan de toilette marron.
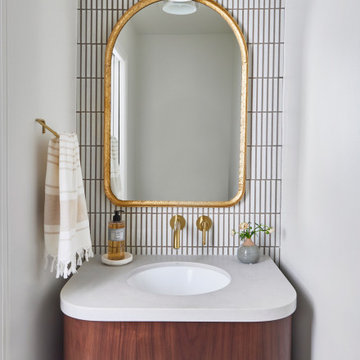
Exemple d'un petit WC et toilettes chic en bois brun avec un placard à porte plane, un carrelage blanc, des carreaux de céramique, un mur blanc, un lavabo encastré, un plan de toilette en quartz modifié, un plan de toilette blanc et meuble-lavabo suspendu.
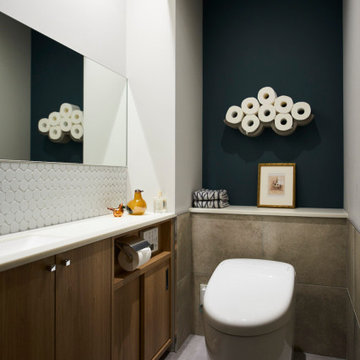
海外の塗装をアクセントに使用したトイレはメンテナンスしやすいように選ぶ素材に配慮を。清掃グッズの収納を機能的に美しく。
Idée de décoration pour un WC suspendu design en bois brun de taille moyenne avec un placard à porte plane, un carrelage blanc, un mur vert, un sol en carrelage de porcelaine, un lavabo encastré, un sol gris, un plan de toilette blanc et meuble-lavabo encastré.
Idée de décoration pour un WC suspendu design en bois brun de taille moyenne avec un placard à porte plane, un carrelage blanc, un mur vert, un sol en carrelage de porcelaine, un lavabo encastré, un sol gris, un plan de toilette blanc et meuble-lavabo encastré.

The room was very small so we had to install a countertop that bumped out from the corner, so a live edge piece with a natural branch formation was perfect! Custom designed live edge countertop from local wood company Meyer Wells. Dark concrete porcelain floor. Chevron glass backsplash wall. Duravit sink w/ Aquabrass faucet. Picture frame wallpaper that you can actually draw on.
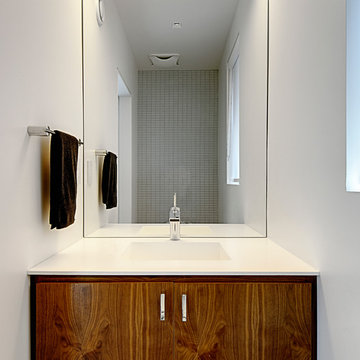
Architecture: Graham Smith
Construction: David Aaron Associates
Engineering: CUCCO engineering + design
Mechanical: Canadian HVAC Design
Exemple d'un petit WC et toilettes tendance en bois brun avec un lavabo intégré, un placard à porte plane, un carrelage blanc, des carreaux de céramique et un mur blanc.
Exemple d'un petit WC et toilettes tendance en bois brun avec un lavabo intégré, un placard à porte plane, un carrelage blanc, des carreaux de céramique et un mur blanc.

The guest bath has wallpaper with medium colored oak cabinets with a fluted door style, counters are a honed soapstone.
Exemple d'un WC et toilettes chic en bois brun de taille moyenne avec un placard à porte affleurante, WC à poser, un carrelage blanc, des carreaux de porcelaine, un sol en calcaire, un lavabo encastré, un plan de toilette en stéatite, un sol gris, un plan de toilette noir, meuble-lavabo encastré et du papier peint.
Exemple d'un WC et toilettes chic en bois brun de taille moyenne avec un placard à porte affleurante, WC à poser, un carrelage blanc, des carreaux de porcelaine, un sol en calcaire, un lavabo encastré, un plan de toilette en stéatite, un sol gris, un plan de toilette noir, meuble-lavabo encastré et du papier peint.
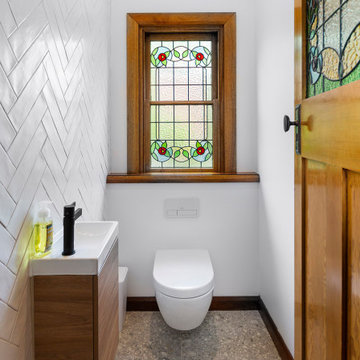
Idée de décoration pour un petit WC suspendu tradition en bois brun avec un placard à porte plane, un carrelage blanc, un carrelage métro, un mur blanc, un sol en terrazzo, un plan de toilette en quartz modifié, un sol gris, un plan de toilette blanc et meuble-lavabo suspendu.
Idées déco de WC et toilettes en bois brun avec un carrelage blanc
4