Idées déco de WC et toilettes en bois brun avec un carrelage blanc
Trier par :
Budget
Trier par:Populaires du jour
161 - 180 sur 461 photos
1 sur 3
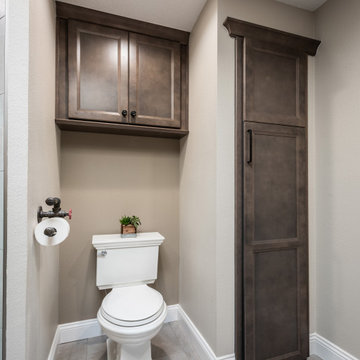
Custom Cabinetry: Homecrest, Bexley door style in Maple Anchor for the vanity, linen closet door, and cabinet over the toilet.
Hardware: Top Knobs, Devon collection Brixton Pull & Rigged Knob in the Black finish.
Flooring: Iron, Pearl 12x24 porcelain tile from Happy Floors.
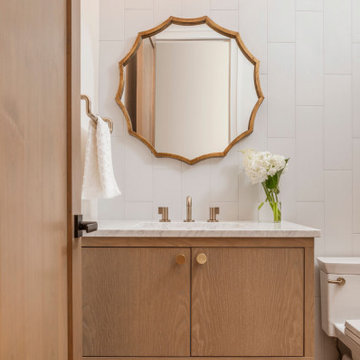
Aménagement d'un WC et toilettes classique en bois brun de taille moyenne avec un placard à porte plane, un mur blanc, un plan de toilette en marbre, un plan de toilette blanc, WC à poser, un carrelage blanc, parquet foncé, un lavabo encastré, un sol marron et meuble-lavabo sur pied.
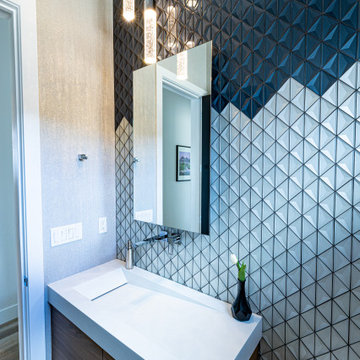
A modern powder bathroom with lots of glam. The backsplash is made of two glass tiles in white and blue that was installed in a custom pattern inspired by the Tahoe mountain landscape. The floating walnut vanity has a custom concrete ramp sink installed on top with a modern wall mounted faucet and a LED lighted mirror above. Suspended over the sink are three bubble glass pendants. On the three other walls is a shimmery natural mica wallpaper. On the floor is a wood looking porcelain tile that flows throughout most of the home.
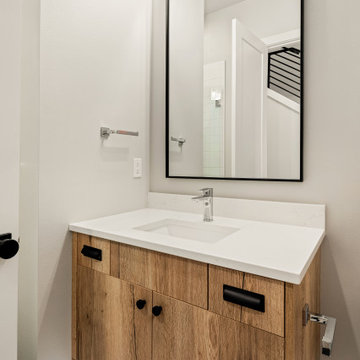
Enfort Homes - 2021
Idées déco pour un WC et toilettes contemporain en bois brun de taille moyenne avec un placard à porte plane, WC à poser, un carrelage blanc, un mur gris, un lavabo encastré, un plan de toilette blanc et meuble-lavabo encastré.
Idées déco pour un WC et toilettes contemporain en bois brun de taille moyenne avec un placard à porte plane, WC à poser, un carrelage blanc, un mur gris, un lavabo encastré, un plan de toilette blanc et meuble-lavabo encastré.

Cette image montre un très grand WC suspendu design en bois brun avec un placard à porte plane, un carrelage blanc, des carreaux de porcelaine, un mur blanc, un sol en carrelage de porcelaine, un lavabo encastré, un plan de toilette en quartz modifié, un sol blanc et un plan de toilette blanc.
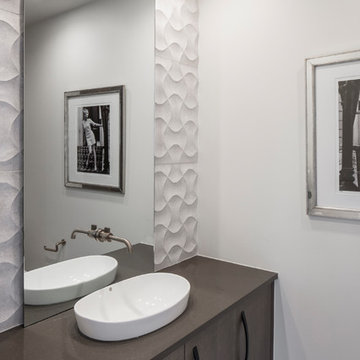
Tre Dunham with Fine Focus PHotography
Aménagement d'un WC et toilettes contemporain en bois brun de taille moyenne avec un placard à porte plane, un carrelage blanc, du carrelage en pierre calcaire, un mur blanc, un sol en carrelage de porcelaine, une vasque, un plan de toilette en quartz modifié, un sol gris et un plan de toilette gris.
Aménagement d'un WC et toilettes contemporain en bois brun de taille moyenne avec un placard à porte plane, un carrelage blanc, du carrelage en pierre calcaire, un mur blanc, un sol en carrelage de porcelaine, une vasque, un plan de toilette en quartz modifié, un sol gris et un plan de toilette gris.
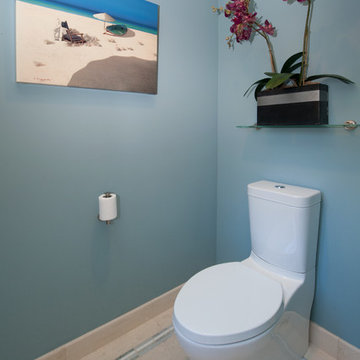
Interior Design Solutions
www.idsmaui.com
Greg Hoxsie Photography, Today Magazine, LLC
Ventura Construction Corp.
Réalisation d'un WC et toilettes ethnique en bois brun avec un placard à porte plane, WC séparés, un carrelage blanc, un carrelage de pierre, un mur beige, un sol en calcaire, un lavabo encastré et un plan de toilette en quartz.
Réalisation d'un WC et toilettes ethnique en bois brun avec un placard à porte plane, WC séparés, un carrelage blanc, un carrelage de pierre, un mur beige, un sol en calcaire, un lavabo encastré et un plan de toilette en quartz.
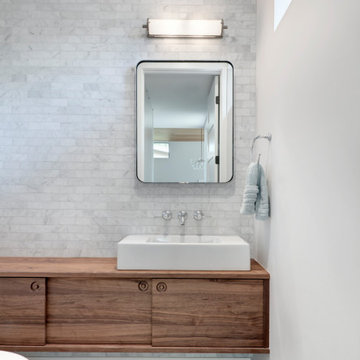
Idées déco pour un WC et toilettes contemporain en bois brun avec un placard à porte plane, un carrelage blanc, du carrelage en marbre, un mur blanc, une vasque, un plan de toilette en bois, un sol gris et un plan de toilette marron.
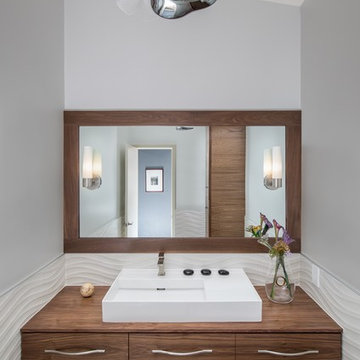
A nod to mid-mod, with dimensional tile and a mix of linear and wavy patterns, this small powder bath was transformed from a dark, closed-in space to an airy escape.
Tim Gormley, TG Image
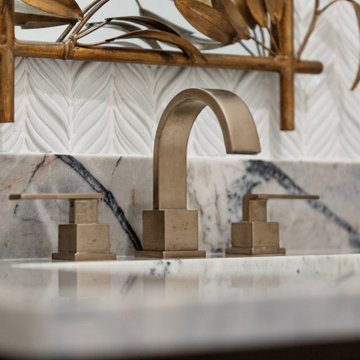
Powder room with some sparkle.
Idée de décoration pour un WC et toilettes méditerranéen en bois brun de taille moyenne avec un placard à porte shaker, WC à poser, un carrelage blanc, des carreaux de céramique, un mur blanc, un sol en carrelage de porcelaine, un lavabo suspendu, un plan de toilette en quartz, un sol blanc, un plan de toilette gris et meuble-lavabo encastré.
Idée de décoration pour un WC et toilettes méditerranéen en bois brun de taille moyenne avec un placard à porte shaker, WC à poser, un carrelage blanc, des carreaux de céramique, un mur blanc, un sol en carrelage de porcelaine, un lavabo suspendu, un plan de toilette en quartz, un sol blanc, un plan de toilette gris et meuble-lavabo encastré.
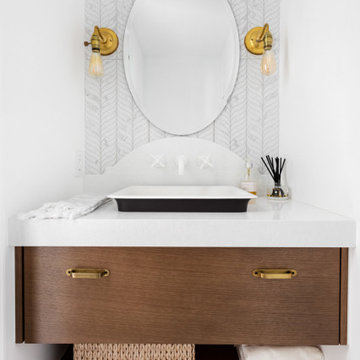
Idées déco pour un petit WC et toilettes bord de mer en bois brun avec un placard à porte plane, WC à poser, un carrelage blanc, du carrelage en ardoise, un mur blanc, un sol en carrelage de porcelaine, une vasque, un plan de toilette en quartz modifié, un sol gris, un plan de toilette blanc et meuble-lavabo encastré.
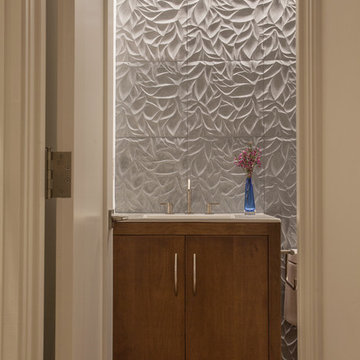
The Lake Blue Leaves tile create the backdrop for the inviting powder room which features chestnut cabinets and flooring. The channel lighting baths the tile wall to express the texture.
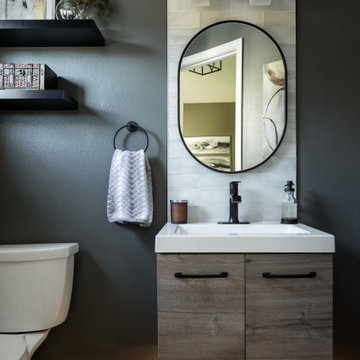
Powder room with floating vanity and lighting helps create a more open feel and allows for hidden storage. The glass wall tile accentuate the ceiling height. The matte black fixtures tie in to the kitchen remodel.
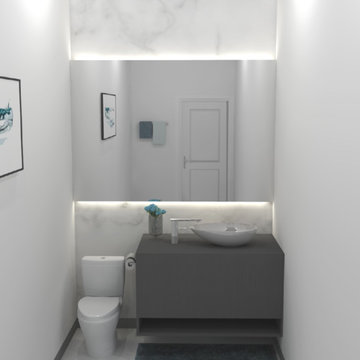
The powder room is a simple white and grey room. White floor, walls and ceiling. the Back wall behind the mirror is a matte marble tile. The mirror extends from wall to wall and behind is is a warm LED light. The counter is a modern, matter grey wood grain and a modern porcelain sink bowl.
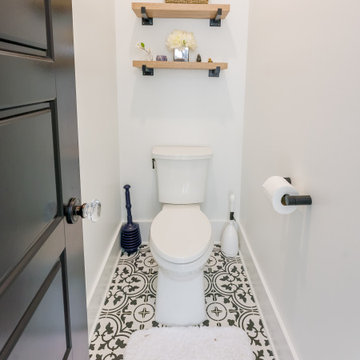
Cette image montre un WC et toilettes vintage en bois brun avec un placard à porte shaker, un carrelage blanc, des carreaux de céramique, un mur blanc, un sol en carrelage de porcelaine, une vasque, un plan de toilette en quartz modifié et un plan de toilette blanc.
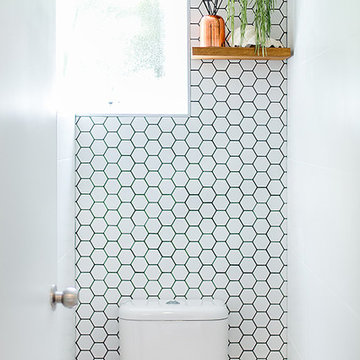
The power room was matched to the bathroom with the addition of oak shelving which created a contemporary warmth to the space.
Réalisation d'un petit WC et toilettes design en bois brun avec WC à poser, mosaïque, un mur blanc et un carrelage blanc.
Réalisation d'un petit WC et toilettes design en bois brun avec WC à poser, mosaïque, un mur blanc et un carrelage blanc.
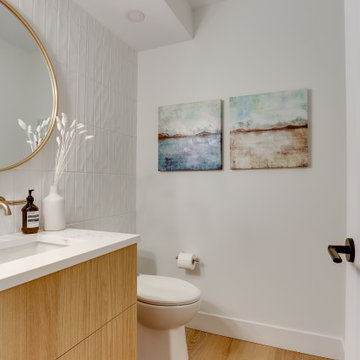
The powder room received a full makeover with all finishings replace to create a warm and peaceful feeling.
Réalisation d'un WC et toilettes nordique en bois brun de taille moyenne avec un placard à porte plane, WC à poser, un carrelage blanc, des carreaux de céramique, un mur blanc, un sol en bois brun, un lavabo encastré, un plan de toilette en quartz, un sol marron, un plan de toilette blanc et meuble-lavabo suspendu.
Réalisation d'un WC et toilettes nordique en bois brun de taille moyenne avec un placard à porte plane, WC à poser, un carrelage blanc, des carreaux de céramique, un mur blanc, un sol en bois brun, un lavabo encastré, un plan de toilette en quartz, un sol marron, un plan de toilette blanc et meuble-lavabo suspendu.
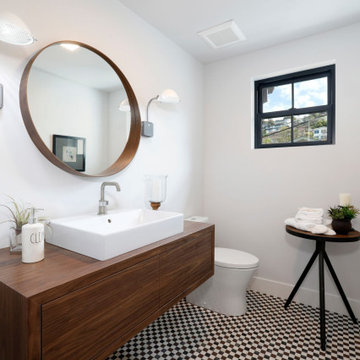
Idées déco pour un WC et toilettes moderne en bois brun avec un carrelage blanc, un mur blanc, un sol en marbre, un lavabo posé et un plan de toilette en bois.
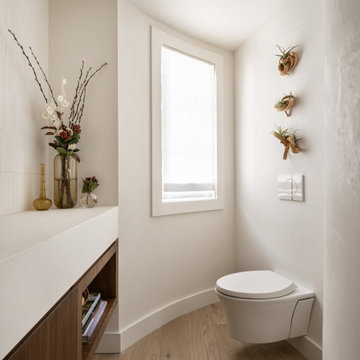
An Italian limestone tile, called “Raw”, with an interesting rugged hewn face provides the backdrop for a room where simplicity reigns. The pure geometries expressed in the perforated doors, the mirror, and the vanity play against the baroque plan of the room, the hanging organic sculptures and the bent wood planters.

Inspiration pour un WC et toilettes asiatique en bois brun de taille moyenne avec un placard sans porte, WC séparés, un carrelage blanc, des carreaux de porcelaine, un mur blanc, sol en béton ciré, une vasque, un plan de toilette en stratifié, un sol gris et un plan de toilette beige.
Idées déco de WC et toilettes en bois brun avec un carrelage blanc
9