Idées déco de WC et toilettes en bois brun avec un carrelage blanc
Trier par :
Budget
Trier par:Populaires du jour
81 - 100 sur 461 photos
1 sur 3
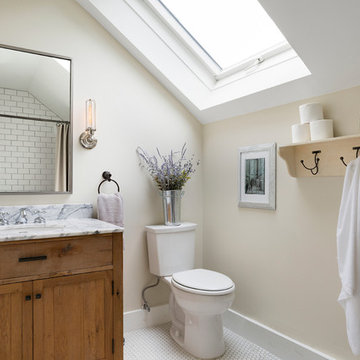
Inspiration pour un WC et toilettes traditionnel en bois brun de taille moyenne avec un placard avec porte à panneau encastré, WC séparés, un carrelage blanc, un carrelage métro, un mur beige, un sol en carrelage de porcelaine, un lavabo encastré, un plan de toilette en marbre et un sol blanc.
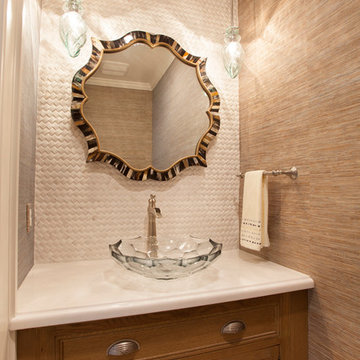
This condominium in Islamorada, Florida was completely transformed with custom window treatments, remodeled kitchen and bathrooms, coffered ceilings, beautiful lighting, cozy furniture, and gorgeous flooring.
Deanna Jorgenson Photography
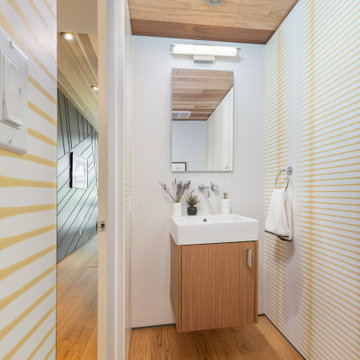
Powder room with plenty of detail everywhere you look! A powder room is suppose to make a impact, go bold!
JL Interiors is a LA-based creative/diverse firm that specializes in residential interiors. JL Interiors empowers homeowners to design their dream home that they can be proud of! The design isn’t just about making things beautiful; it’s also about making things work beautifully. Contact us for a free consultation Hello@JLinteriors.design _ 310.390.6849_ www.JLinteriors.design
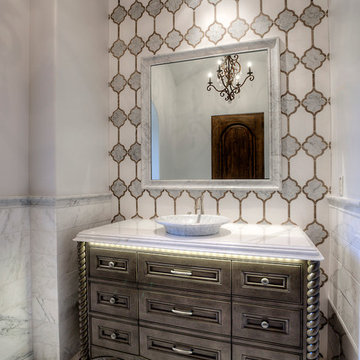
Elegant Powder Room Inspirations!
Follow us on Instagram and Twitter for more!!
Idées déco pour un WC et toilettes classique en bois brun de taille moyenne avec un placard en trompe-l'oeil, un plan de toilette en marbre, un carrelage blanc, une vasque et un plan de toilette blanc.
Idées déco pour un WC et toilettes classique en bois brun de taille moyenne avec un placard en trompe-l'oeil, un plan de toilette en marbre, un carrelage blanc, une vasque et un plan de toilette blanc.
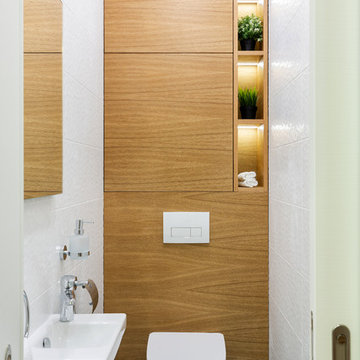
Exemple d'un WC suspendu tendance en bois brun avec un placard à porte plane, un carrelage blanc, des carreaux de céramique, un sol en carrelage de céramique, un lavabo suspendu et un sol turquoise.
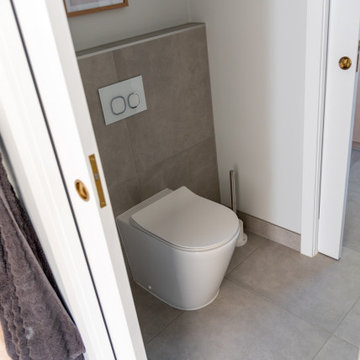
Inspiration pour un petit WC suspendu nordique en bois brun avec un placard à porte plane, un carrelage blanc, des carreaux de porcelaine, un mur gris, un sol en carrelage de porcelaine, une vasque, un plan de toilette en surface solide, un sol gris, un plan de toilette blanc et meuble-lavabo encastré.
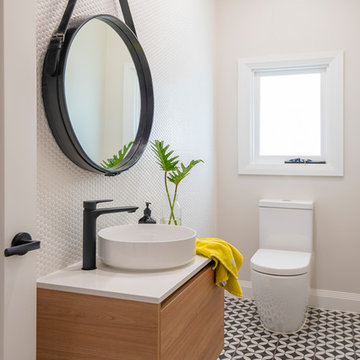
DMF Images
Cette photo montre un WC et toilettes tendance en bois brun de taille moyenne avec WC à poser, un carrelage blanc, mosaïque, un mur blanc, carreaux de ciment au sol, une vasque, un plan de toilette en quartz modifié, un plan de toilette blanc, un placard à porte plane et un sol multicolore.
Cette photo montre un WC et toilettes tendance en bois brun de taille moyenne avec WC à poser, un carrelage blanc, mosaïque, un mur blanc, carreaux de ciment au sol, une vasque, un plan de toilette en quartz modifié, un plan de toilette blanc, un placard à porte plane et un sol multicolore.

The powder room is characterized by a maple vanity with a Twilight Mountain stain finish, creating a warm and inviting ambiance. The white quartz countertop is a perfect complement to the vanity while the black hardware is a striking accent, creating a bold and modern look that contrasts beautifully with the warmth of the wood. The open shelving provides a functional and stylish storage solution, allowing for easy access to essential items while also displaying decorative pieces.
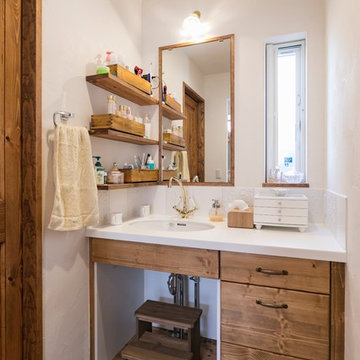
明るくて広々とした洗面
Cette photo montre un WC et toilettes asiatique en bois brun avec un mur blanc, un sol marron, un placard à porte plane, un carrelage blanc, un sol en bois brun, un lavabo encastré et un plan de toilette blanc.
Cette photo montre un WC et toilettes asiatique en bois brun avec un mur blanc, un sol marron, un placard à porte plane, un carrelage blanc, un sol en bois brun, un lavabo encastré et un plan de toilette blanc.
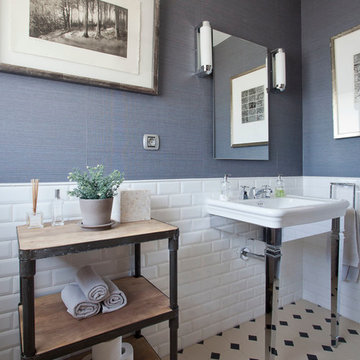
Silvia Paredes
Exemple d'un petit WC et toilettes chic en bois brun avec un placard en trompe-l'oeil, un carrelage métro, un mur bleu, un sol en carrelage de terre cuite, un carrelage blanc, un carrelage noir et blanc et un plan vasque.
Exemple d'un petit WC et toilettes chic en bois brun avec un placard en trompe-l'oeil, un carrelage métro, un mur bleu, un sol en carrelage de terre cuite, un carrelage blanc, un carrelage noir et blanc et un plan vasque.
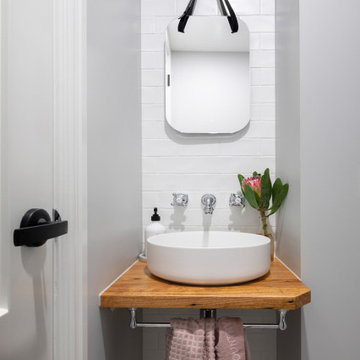
For this knock-down rebuild family home, the interior design aesthetic was Hampton’s style in the city. The brief for this home was traditional with a touch of modern. Effortlessly elegant and very detailed with a warm and welcoming vibe. Built by R.E.P Building. Photography by Hcreations.
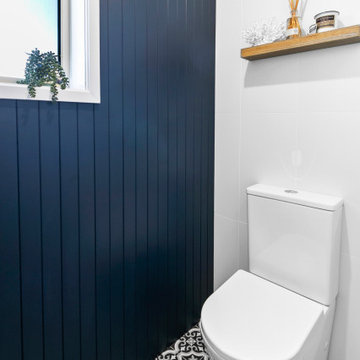
Stage two of this project was to renovate the upstairs bathrooms which consisted of main bathroom, powder room, ensuite and walk in robe. A feature wall of hand made subways laid vertically and navy and grey floors harmonise with the downstairs theme. We have achieved a calming space whilst maintaining functionality and much needed storage space.
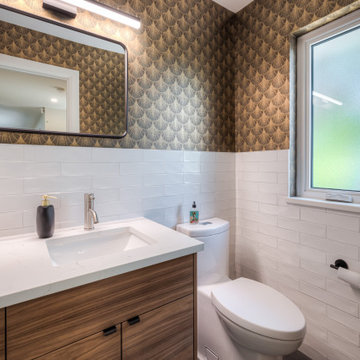
Beautiful and warm. This powder room has the elegance of art deco. Very practical and easy to clean powder room is small but packs a big punch.
Cette photo montre un petit WC et toilettes tendance en bois brun avec un placard en trompe-l'oeil, WC à poser, un carrelage blanc, des carreaux de céramique, un mur multicolore, un sol en carrelage de céramique, un lavabo encastré, un plan de toilette en quartz modifié, un sol gris, un plan de toilette blanc et meuble-lavabo sur pied.
Cette photo montre un petit WC et toilettes tendance en bois brun avec un placard en trompe-l'oeil, WC à poser, un carrelage blanc, des carreaux de céramique, un mur multicolore, un sol en carrelage de céramique, un lavabo encastré, un plan de toilette en quartz modifié, un sol gris, un plan de toilette blanc et meuble-lavabo sur pied.
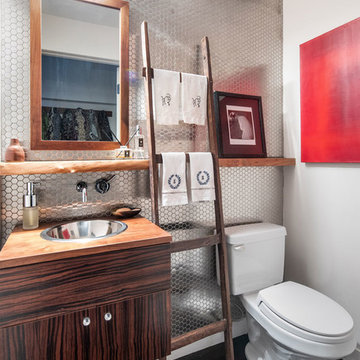
This Chelsea loft is an example of making a smaller space go a long way. We needed to fit two offices, two bedrooms, a living room, a kitchen, and a den for TV watching, as well as two baths and a laundry room in only 1,350 square feet!
Project completed by New York interior design firm Betty Wasserman Art & Interiors, which serves New York City, as well as across the tri-state area and in The Hamptons.
For more about Betty Wasserman, click here: https://www.bettywasserman.com/
To learn more about this project, click here:
https://www.bettywasserman.com/spaces/chelsea-nyc-live-work-loft/
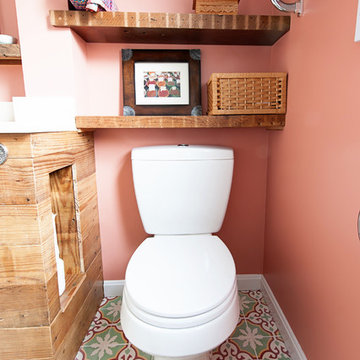
Rashmi Pappu Photography
Cette photo montre un petit WC et toilettes nature en bois brun avec un lavabo encastré, un placard en trompe-l'oeil, un plan de toilette en marbre, WC séparés, un carrelage blanc, des carreaux de céramique, sol en béton ciré et un mur rose.
Cette photo montre un petit WC et toilettes nature en bois brun avec un lavabo encastré, un placard en trompe-l'oeil, un plan de toilette en marbre, WC séparés, un carrelage blanc, des carreaux de céramique, sol en béton ciré et un mur rose.
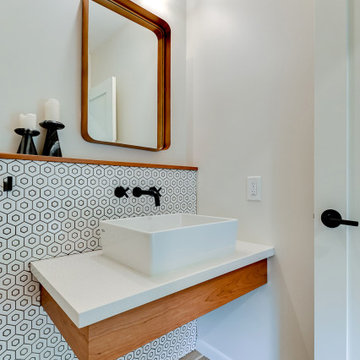
Aménagement d'un WC et toilettes rétro en bois brun avec un carrelage blanc, des carreaux de porcelaine, un mur blanc, un sol en bois brun, une vasque, un plan de toilette en quartz modifié, un plan de toilette blanc et meuble-lavabo suspendu.
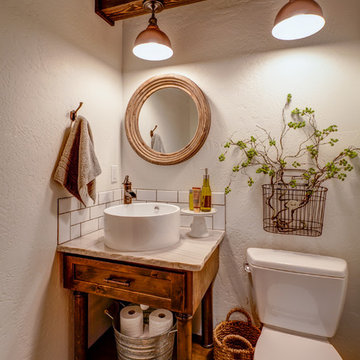
Arne Loren
Cette image montre un WC et toilettes chalet en bois brun avec une vasque, un placard à porte shaker, un plan de toilette en quartz, WC séparés, un carrelage blanc, un carrelage métro, un mur blanc, un sol en bois brun et un plan de toilette beige.
Cette image montre un WC et toilettes chalet en bois brun avec une vasque, un placard à porte shaker, un plan de toilette en quartz, WC séparés, un carrelage blanc, un carrelage métro, un mur blanc, un sol en bois brun et un plan de toilette beige.
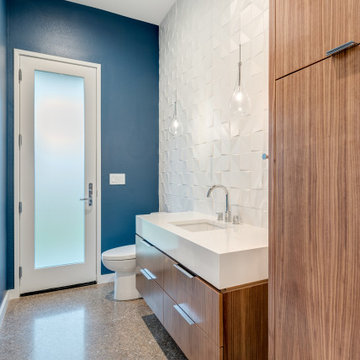
Idées déco pour un WC et toilettes moderne en bois brun de taille moyenne avec un placard à porte plane, WC séparés, un carrelage blanc, des carreaux de porcelaine, un mur bleu, sol en béton ciré, un lavabo encastré, un plan de toilette en quartz modifié, un sol gris, un plan de toilette blanc et meuble-lavabo sur pied.
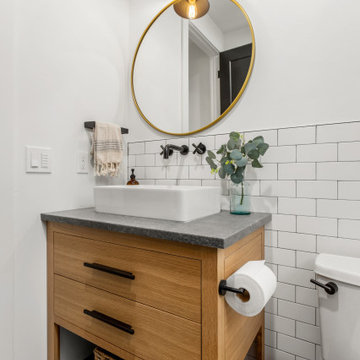
Cette image montre un petit WC et toilettes en bois brun avec un placard à porte plane, WC à poser, un carrelage blanc, un carrelage métro, un mur blanc, un sol en carrelage de porcelaine, une vasque, un plan de toilette en quartz modifié, un plan de toilette gris et meuble-lavabo sur pied.
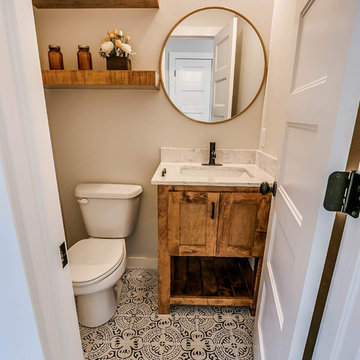
Réalisation d'un WC et toilettes tradition en bois brun de taille moyenne avec un placard à porte shaker, WC à poser, un carrelage blanc, des carreaux de céramique, un mur blanc, carreaux de ciment au sol, un lavabo encastré, un plan de toilette en granite et un sol noir.
Idées déco de WC et toilettes en bois brun avec un carrelage blanc
5