Idées déco de WC et toilettes en bois brun avec un carrelage blanc
Trier par :
Budget
Trier par:Populaires du jour
101 - 120 sur 461 photos
1 sur 3
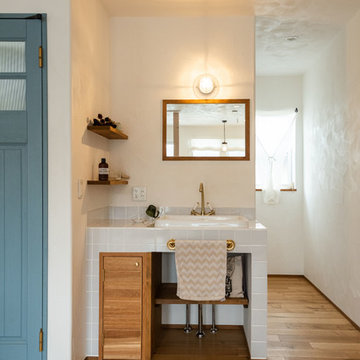
セカンドリビングとマッチした洗面
Cette photo montre un WC et toilettes nature en bois brun avec un carrelage blanc, un mur blanc, parquet clair, un plan de toilette en carrelage, un sol beige, un plan de toilette blanc, un placard à porte plane et un lavabo posé.
Cette photo montre un WC et toilettes nature en bois brun avec un carrelage blanc, un mur blanc, parquet clair, un plan de toilette en carrelage, un sol beige, un plan de toilette blanc, un placard à porte plane et un lavabo posé.
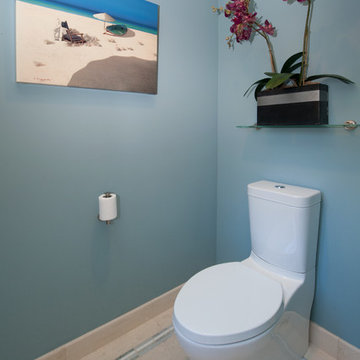
Interior Design Solutions
www.idsmaui.com
Greg Hoxsie Photography, Today Magazine, LLC
Ventura Construction Corp.
Réalisation d'un WC et toilettes ethnique en bois brun avec un placard à porte plane, WC séparés, un carrelage blanc, un carrelage de pierre, un mur beige, un sol en calcaire, un lavabo encastré et un plan de toilette en quartz.
Réalisation d'un WC et toilettes ethnique en bois brun avec un placard à porte plane, WC séparés, un carrelage blanc, un carrelage de pierre, un mur beige, un sol en calcaire, un lavabo encastré et un plan de toilette en quartz.
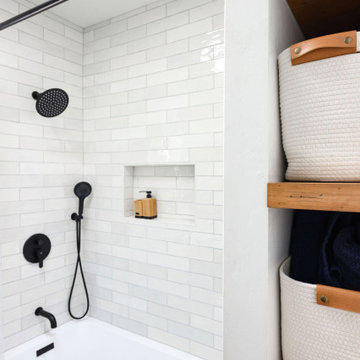
Elevate your guest bathroom into a realm of modern elegance with our captivating remodel, inspired by a sophisticated color palette of navy blue, crisp white, and natural wood tones. This design seamlessly marries contemporary aesthetics with functional storage solutions, resulting in a welcoming space that's both stylish and practical.

Vanity
Design by Dalton Carpet One
Wellborn Cabinets- Cabinet Finish: Vanity: Character Cherry, Storage: Maple Willow Bronze; Door style: Madison Inset; Countertop: LG Viaterra Sienna Sand; Floor Tile: Alpha Brick, Country Mix, Grout: Mapei Pewter; Paint: Sherwin Williams SW 6150 Universal Khaki
Photo by: Dennis McDaniel
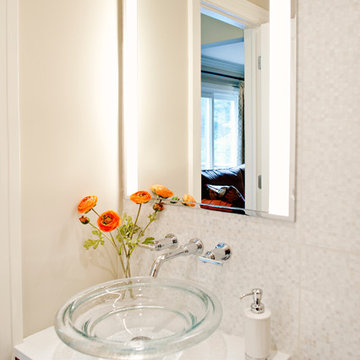
Mike Chajecki www.mikechajecki.com
Idée de décoration pour un petit WC et toilettes design en bois brun avec une vasque, un placard à porte plane, un carrelage blanc, mosaïque, un plan de toilette en quartz modifié, un mur beige, un sol en bois brun et un plan de toilette blanc.
Idée de décoration pour un petit WC et toilettes design en bois brun avec une vasque, un placard à porte plane, un carrelage blanc, mosaïque, un plan de toilette en quartz modifié, un mur beige, un sol en bois brun et un plan de toilette blanc.

The guest bath has wallpaper with medium colored oak cabinets with a fluted door style, counters are a honed soapstone.
Exemple d'un WC et toilettes chic en bois brun de taille moyenne avec un placard à porte affleurante, WC à poser, un carrelage blanc, des carreaux de porcelaine, un sol en calcaire, un lavabo encastré, un plan de toilette en stéatite, un sol gris, un plan de toilette noir, meuble-lavabo encastré et du papier peint.
Exemple d'un WC et toilettes chic en bois brun de taille moyenne avec un placard à porte affleurante, WC à poser, un carrelage blanc, des carreaux de porcelaine, un sol en calcaire, un lavabo encastré, un plan de toilette en stéatite, un sol gris, un plan de toilette noir, meuble-lavabo encastré et du papier peint.
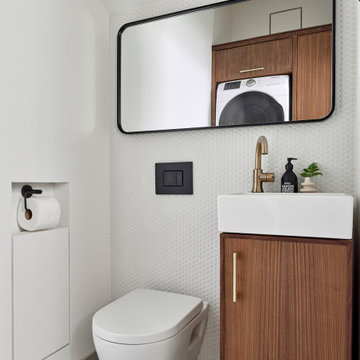
Cette image montre un WC suspendu design en bois brun avec un placard à porte plane, un carrelage blanc, mosaïque, un mur blanc, une vasque, un sol gris et meuble-lavabo sur pied.
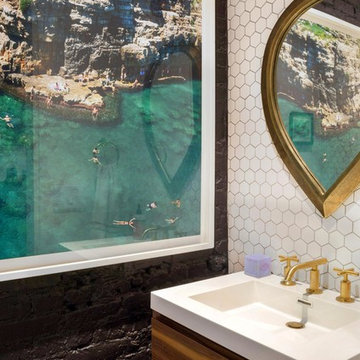
Full gut renovation of historic brownstone in Bed Stuy Brooklyn. Photo credit: Francine Fleischer Photography.
Cette image montre un petit WC et toilettes design en bois brun avec un placard à porte plane, un carrelage blanc, des carreaux de porcelaine, un mur noir, un plan de toilette en surface solide et un plan vasque.
Cette image montre un petit WC et toilettes design en bois brun avec un placard à porte plane, un carrelage blanc, des carreaux de porcelaine, un mur noir, un plan de toilette en surface solide et un plan vasque.
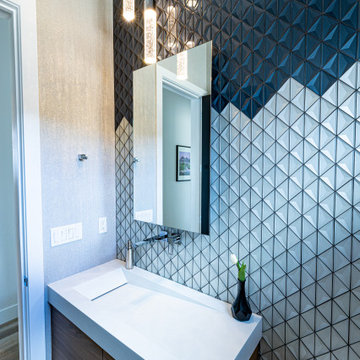
A modern powder bathroom with lots of glam. The backsplash is made of two glass tiles in white and blue that was installed in a custom pattern inspired by the Tahoe mountain landscape. The floating walnut vanity has a custom concrete ramp sink installed on top with a modern wall mounted faucet and a LED lighted mirror above. Suspended over the sink are three bubble glass pendants. On the three other walls is a shimmery natural mica wallpaper. On the floor is a wood looking porcelain tile that flows throughout most of the home.
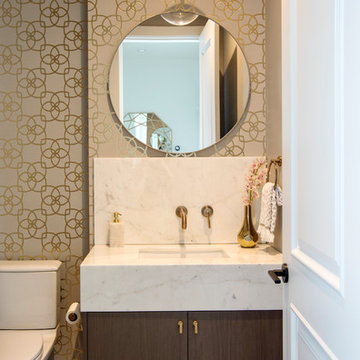
Idée de décoration pour un WC et toilettes tradition en bois brun avec un placard à porte plane, WC séparés, un carrelage blanc, du carrelage en marbre, un mur multicolore, parquet clair, un lavabo encastré, un plan de toilette en marbre et un sol gris.
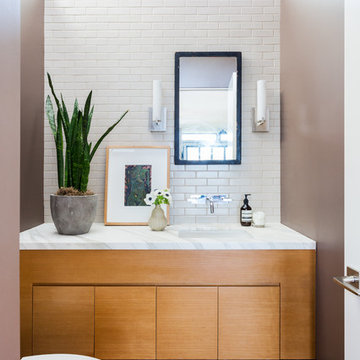
Amy Bartlam
Inspiration pour un WC et toilettes design en bois brun de taille moyenne avec un placard à porte plane, un carrelage blanc, un carrelage métro, un mur marron, un sol en bois brun, un lavabo encastré, un plan de toilette en marbre, un sol marron et un plan de toilette blanc.
Inspiration pour un WC et toilettes design en bois brun de taille moyenne avec un placard à porte plane, un carrelage blanc, un carrelage métro, un mur marron, un sol en bois brun, un lavabo encastré, un plan de toilette en marbre, un sol marron et un plan de toilette blanc.
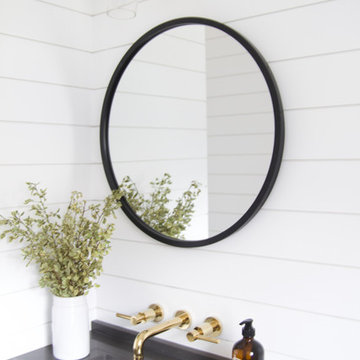
A lux, contemporary Bellevue home remodel design with black, round mirror against white shiplap walls in powder bath. Interior Design & Photography: design by Christina Perry
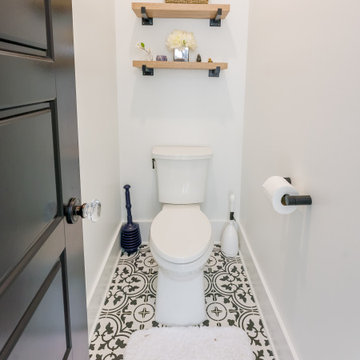
Cette image montre un WC et toilettes vintage en bois brun avec un placard à porte shaker, un carrelage blanc, des carreaux de céramique, un mur blanc, un sol en carrelage de porcelaine, une vasque, un plan de toilette en quartz modifié et un plan de toilette blanc.
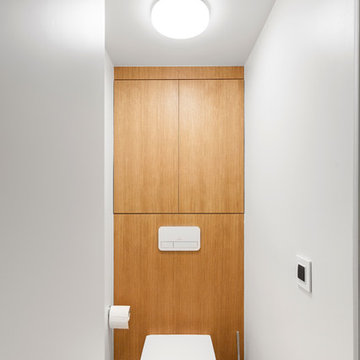
Автор: Studio Bazi / Алиреза Немати
Фотограф: Полина Полудкина
Idées déco pour un petit WC suspendu contemporain en bois brun avec un carrelage blanc, un mur blanc, un sol en marbre et un sol blanc.
Idées déco pour un petit WC suspendu contemporain en bois brun avec un carrelage blanc, un mur blanc, un sol en marbre et un sol blanc.

This home was built in 1904 in the historic district of Ladd’s Addition, Portland’s oldest planned residential development. Right Arm Construction remodeled the kitchen, entryway/pantry, powder bath and main bath. Also included was structural work in the basement and upgrading the plumbing and electrical.
Finishes include:
Countertops for all vanities- Pental Quartz, Color: Altea
Kitchen cabinetry: Custom: inlay, shaker style.
Trim: CVG Fir
Custom shelving in Kitchen-Fir with custom fabricated steel brackets
Bath Vanities: Custom: CVG Fir
Tile: United Tile
Powder Bath Floor: hex tile from Oregon Tile & Marble
Light Fixtures for Kitchen & Powder Room: Rejuvenation
Light Fixtures Bathroom: Schoolhouse Electric
Flooring: White Oak
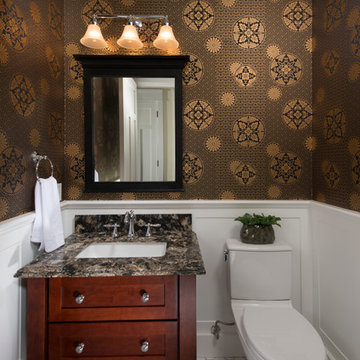
Finger Photography
Idée de décoration pour un petit WC et toilettes craftsman en bois brun avec un placard avec porte à panneau encastré, WC à poser, un carrelage blanc, un sol en carrelage de porcelaine, un lavabo encastré et un plan de toilette en quartz modifié.
Idée de décoration pour un petit WC et toilettes craftsman en bois brun avec un placard avec porte à panneau encastré, WC à poser, un carrelage blanc, un sol en carrelage de porcelaine, un lavabo encastré et un plan de toilette en quartz modifié.
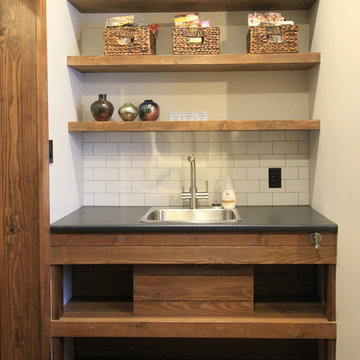
Idée de décoration pour un petit WC et toilettes chalet en bois brun avec un placard à porte plane, un carrelage blanc, un carrelage métro, un mur blanc, un sol en bois brun, un lavabo posé, un plan de toilette en surface solide, un sol marron et un plan de toilette noir.

Cabinets: Bentwood, Ventura, Golden Bamboo, Natural
Hardware: Rich, Autore 160mm Pull, Polished Chrome
Countertop: Marble, Eased & Polished, Verde Rainforest
Wall Mount Faucet: California Faucet, "Tiburon" Wall Mount Faucet Trim 8 1/2" Proj, Polished Chrome
Sink: DecoLav, 20 1/4"w X 15"d X 5 1/8"h Above Counter Lavatory, White
Tile: Emser, "Times Square" 12"x24" Porcelain Tile, White
Mirror: 42"x30"
Photo by David Merkel
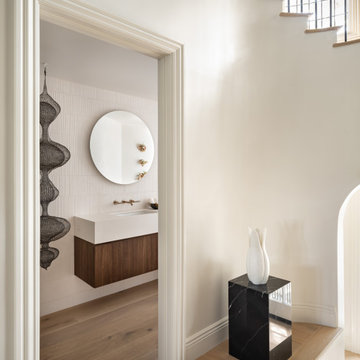
An Italian limestone tile, called “Raw”, with an interesting rugged hewn face provides the backdrop for a room where simplicity reigns. The pure geometries expressed in the perforated doors, the mirror, and the vanity play against the baroque plan of the room, the hanging organic sculptures and the bent wood planters.
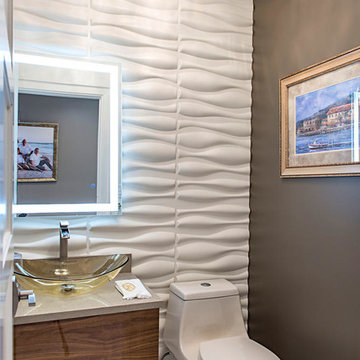
This chic, ultra-modern powder room is the perfect guest bathroom.
Darren Miles Photography
Exemple d'un petit WC et toilettes moderne en bois brun avec un placard à porte plane, WC à poser, un carrelage blanc, un mur blanc, un sol en carrelage de porcelaine, une vasque, un plan de toilette en quartz modifié et un sol blanc.
Exemple d'un petit WC et toilettes moderne en bois brun avec un placard à porte plane, WC à poser, un carrelage blanc, un mur blanc, un sol en carrelage de porcelaine, une vasque, un plan de toilette en quartz modifié et un sol blanc.
Idées déco de WC et toilettes en bois brun avec un carrelage blanc
6