Idées déco de WC et toilettes en bois foncé avec un mur vert
Trier par :
Budget
Trier par:Populaires du jour
81 - 100 sur 166 photos
1 sur 3
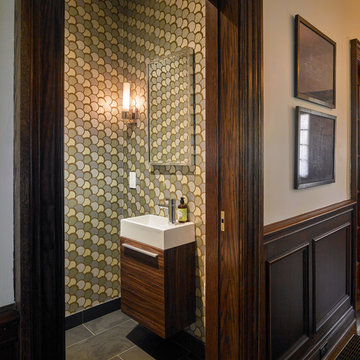
Nestled within an established west-end enclave, this transformation is both contemporary yet traditional—in keeping with the surrounding neighbourhood's aesthetic. A family home is refreshed with a spacious master suite, large, bright kitchen suitable for both casual gatherings and entertaining, and a sizeable rear addition. The kitchen's crisp, clean palette is the perfect neutral foil for the handmade backsplash, and generous floor-to-ceiling windows provide a vista to the lush green yard and onto the Humber ravine. The rear 2-storey addition is blended seamlessly with the existing home, revealing a new master suite bedroom and sleek ensuite with bold blue tiling. Two additional additional bedrooms were refreshed to update juvenile kids' rooms to more mature finishes and furniture—appropriate for young adults.
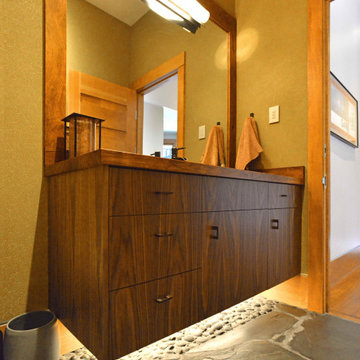
Powder Room
Idées déco pour un WC et toilettes contemporain en bois foncé de taille moyenne avec un placard à porte plane, WC à poser, un mur vert, un sol en ardoise, un lavabo intégré, un plan de toilette en bois, un sol gris et un plan de toilette marron.
Idées déco pour un WC et toilettes contemporain en bois foncé de taille moyenne avec un placard à porte plane, WC à poser, un mur vert, un sol en ardoise, un lavabo intégré, un plan de toilette en bois, un sol gris et un plan de toilette marron.
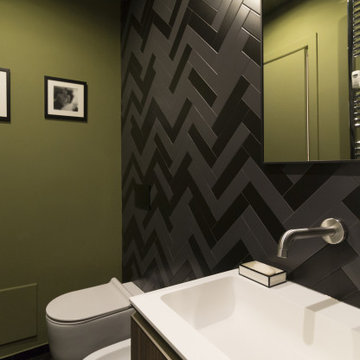
Un dettaglio del bagno di servizio di Mac MaHome. Le piastrelle a lisca di pesche poste a pavimento continuano anche a parete, in netto contrasto con il verde della pittura. Per la rubinetteria si è scelto un acciaio, per riprendere quello del termosifone preesistente che si è scelto di mantenere.
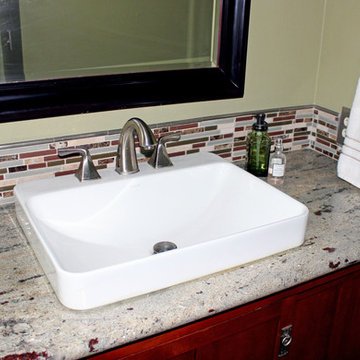
Asian inspired, powder room bath remodel with an eclectic mix of finishes. Back splash tile complements granite counter top. Rectangular sink provides a large washing area.
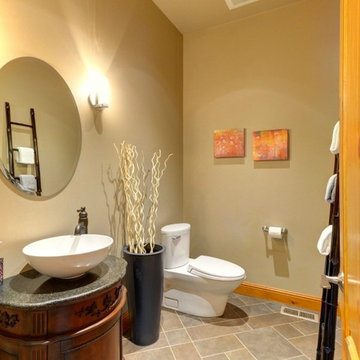
Exemple d'un grand WC et toilettes chic en bois foncé avec un placard en trompe-l'oeil, WC séparés, un mur vert, un sol en carrelage de porcelaine, une vasque, un plan de toilette en quartz modifié et un sol multicolore.
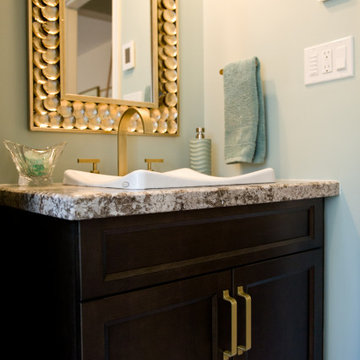
This vanity sure wows!
Aménagement d'un petit WC et toilettes classique en bois foncé avec un placard à porte plane, un mur vert, un sol en carrelage de porcelaine, un plan de toilette en granite, un sol beige et un plan de toilette beige.
Aménagement d'un petit WC et toilettes classique en bois foncé avec un placard à porte plane, un mur vert, un sol en carrelage de porcelaine, un plan de toilette en granite, un sol beige et un plan de toilette beige.
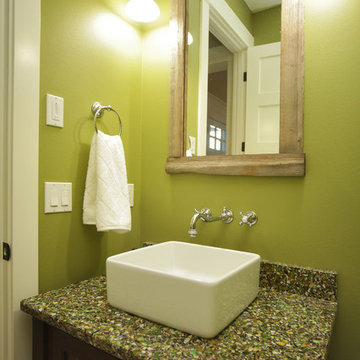
Inspiration pour un petit WC et toilettes traditionnel en bois foncé avec un placard avec porte à panneau encastré, WC séparés, un mur vert, parquet foncé, une vasque, un plan de toilette en verre recyclé, un sol marron et un plan de toilette vert.
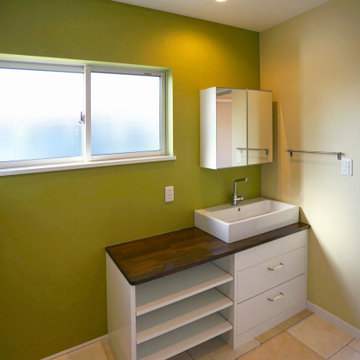
白い洗面台の天板をあえて木目にカスタマイズ
Cette photo montre un WC et toilettes scandinave en bois foncé de taille moyenne avec un placard à porte plane, un plan de toilette en surface solide, un plan de toilette marron, meuble-lavabo encastré, un mur vert, un sol beige, un plafond en papier peint et du papier peint.
Cette photo montre un WC et toilettes scandinave en bois foncé de taille moyenne avec un placard à porte plane, un plan de toilette en surface solide, un plan de toilette marron, meuble-lavabo encastré, un mur vert, un sol beige, un plafond en papier peint et du papier peint.
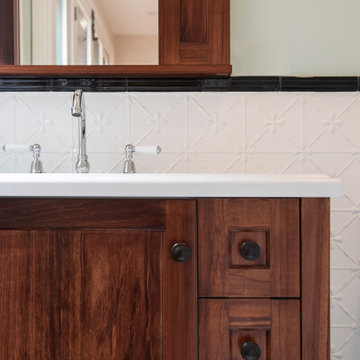
Adrienne Bizzarri Photography
Cette photo montre un grand WC et toilettes en bois foncé avec un placard à porte shaker, WC à poser, un carrelage blanc, carrelage en métal, un mur vert, un sol en carrelage de porcelaine, un lavabo encastré, un plan de toilette en quartz modifié et un plan de toilette blanc.
Cette photo montre un grand WC et toilettes en bois foncé avec un placard à porte shaker, WC à poser, un carrelage blanc, carrelage en métal, un mur vert, un sol en carrelage de porcelaine, un lavabo encastré, un plan de toilette en quartz modifié et un plan de toilette blanc.
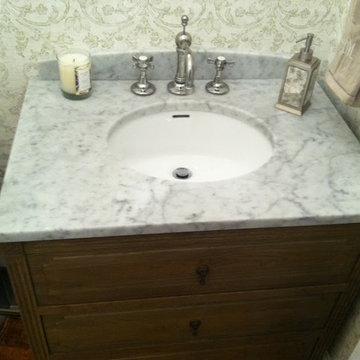
Cette photo montre un petit WC et toilettes chic en bois foncé avec un placard avec porte à panneau surélevé, WC séparés, un carrelage gris, un mur vert, un lavabo encastré et un plan de toilette en marbre.
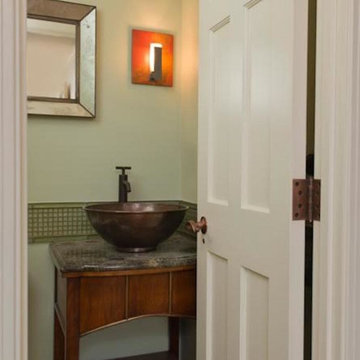
Photographer: Diane Anton Photography
The room was small and off the main entry vestibule/hall. We introduced a green glass mosaic chair rail to reinforce the home design but not to overpower the size of the room. Copper wall sconces and recessed lighting created a warm inviting space.
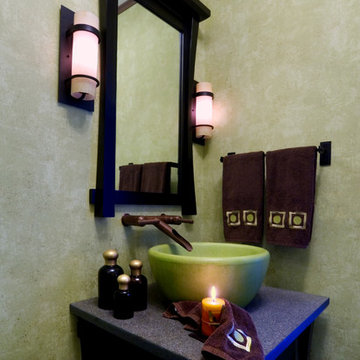
Audrey Vasey, Photographer
Réalisation d'un WC et toilettes asiatique en bois foncé avec une vasque, un mur vert et un placard en trompe-l'oeil.
Réalisation d'un WC et toilettes asiatique en bois foncé avec une vasque, un mur vert et un placard en trompe-l'oeil.
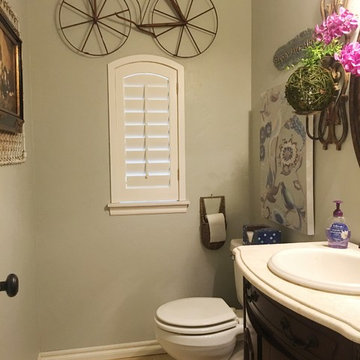
Inspiration pour un WC et toilettes style shabby chic en bois foncé de taille moyenne avec un placard avec porte à panneau surélevé, WC séparés, un mur vert, un sol en carrelage de porcelaine, un lavabo posé et un plan de toilette en granite.
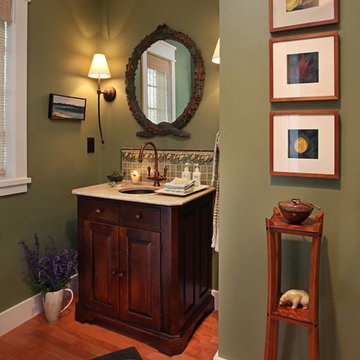
Jeff Garland Photography
Réalisation d'un WC et toilettes tradition en bois foncé de taille moyenne avec un placard en trompe-l'oeil, un mur vert, un sol en bois brun, un lavabo encastré, un plan de toilette en granite et un sol marron.
Réalisation d'un WC et toilettes tradition en bois foncé de taille moyenne avec un placard en trompe-l'oeil, un mur vert, un sol en bois brun, un lavabo encastré, un plan de toilette en granite et un sol marron.
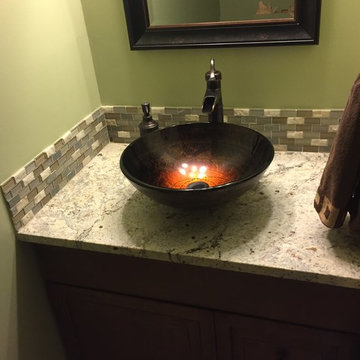
Inspiration pour un petit WC et toilettes traditionnel en bois foncé avec un placard avec porte à panneau surélevé, un carrelage multicolore, mosaïque, un mur vert, un sol en carrelage de porcelaine, une vasque, un plan de toilette en granite et un sol marron.
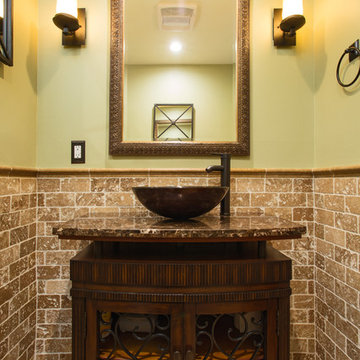
If the exterior of a house is its face the interior is its heart.
The house designed in the hacienda style was missing the matching interior.
We created a wonderful combination of Spanish color scheme and materials with amazing furniture style vanity and oil rubbed bronze fixture.
The floors are made of 4 different sized chiseled edge travertine and the wall tiles are 3"x6" notche travertine subway tiles with a chair rail finish on top.
the final touch to make this powder room feel bigger then it is are the mirrors hanging on the walls creating a fun effect of light bouncing from place to place.
Photography: R / G Photography
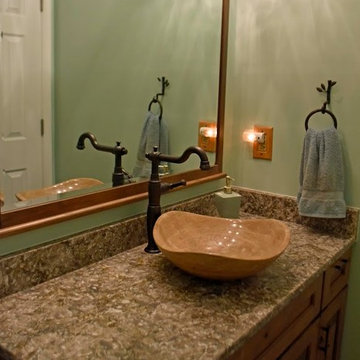
Exemple d'un WC et toilettes méditerranéen en bois foncé de taille moyenne avec un placard avec porte à panneau encastré, un mur vert, une vasque, un plan de toilette en granite et un plan de toilette multicolore.
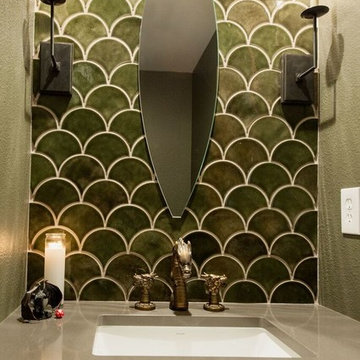
A powder room designed around a dragon faucet that wows D&D Players! How do you do this? You use tiles that looks like scales, wall lights that look like torches and create a custom mirror to resemble the eye of a dragon.
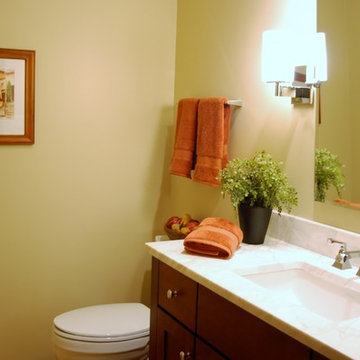
CRMDesign
Cette image montre un WC et toilettes traditionnel en bois foncé de taille moyenne avec un placard à porte shaker, un mur vert, un lavabo encastré et un plan de toilette en marbre.
Cette image montre un WC et toilettes traditionnel en bois foncé de taille moyenne avec un placard à porte shaker, un mur vert, un lavabo encastré et un plan de toilette en marbre.
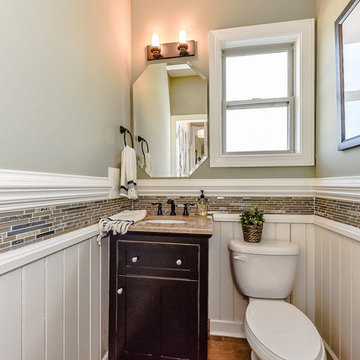
Exemple d'un WC et toilettes chic en bois foncé de taille moyenne avec un placard avec porte à panneau encastré, un carrelage multicolore, un mur vert, un lavabo de ferme, un plan de toilette en quartz et des carreaux en allumettes.
Idées déco de WC et toilettes en bois foncé avec un mur vert
5