Idées déco de WC et toilettes en bois foncé avec un mur vert
Trier par :
Budget
Trier par:Populaires du jour
121 - 140 sur 166 photos
1 sur 3
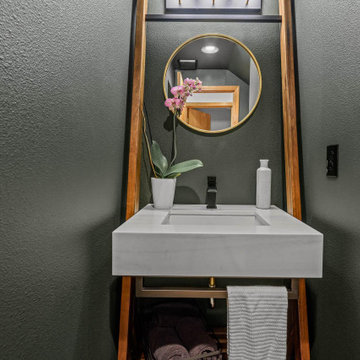
Exemple d'un petit WC et toilettes chic en bois foncé avec WC séparés, un mur vert, un sol en carrelage de porcelaine, un lavabo encastré, un plan de toilette en marbre, un sol multicolore, un plan de toilette blanc et meuble-lavabo sur pied.
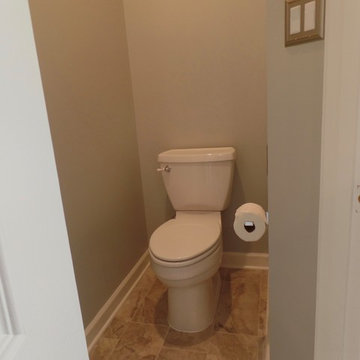
Water closet, toilet, porcelain tile floor, 5.25" baseboard, porcelain tile floor, rocker style switches with decorative plate.
Cette photo montre un grand WC et toilettes chic en bois foncé avec un placard avec porte à panneau surélevé, WC séparés, un carrelage gris, des carreaux de porcelaine, un mur vert, un sol en carrelage de porcelaine, un lavabo encastré, un plan de toilette en marbre et un sol gris.
Cette photo montre un grand WC et toilettes chic en bois foncé avec un placard avec porte à panneau surélevé, WC séparés, un carrelage gris, des carreaux de porcelaine, un mur vert, un sol en carrelage de porcelaine, un lavabo encastré, un plan de toilette en marbre et un sol gris.
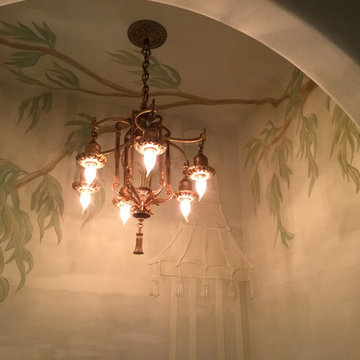
This is the project that started the entire process of design for the home. Although this home is of mediterranean architecture the client wanted traditional decor with true chinoiserie influences. My vision for this space was to feel as if you were standing in a follies garden under the tree of life with branches of wispy eucalyptus leaves dipped in copper carved into the fresh plaster walls with bass relief fretwork bordering the view of an elegant pagoda in the background. You'll also see a hand painted happy little chinaman sitting on a swing on the toilet room wall. The velvety hand plastered walls were painted variations of eucalyptus green and dressed with a magnificant vintage gold pagoda mirror and a vintage art nouveau brass light fixture with hand painted flowers b;emndiong right into the look as if it was made for this scenery. The onyx vessel sink sits on top of a frost glass counter surface to protect the antique Louis commode used as vanity with bronzed bamboo motif faucet.
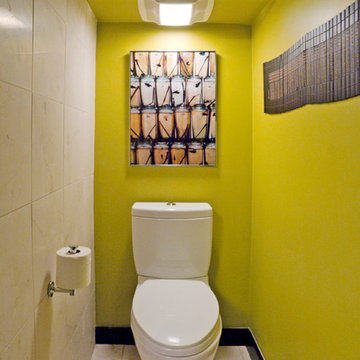
Todd Chalfant
Exemple d'un WC et toilettes tendance en bois foncé de taille moyenne avec une vasque, un placard sans porte, un plan de toilette en bois, WC séparés, un carrelage beige, des dalles de pierre et un mur vert.
Exemple d'un WC et toilettes tendance en bois foncé de taille moyenne avec une vasque, un placard sans porte, un plan de toilette en bois, WC séparés, un carrelage beige, des dalles de pierre et un mur vert.
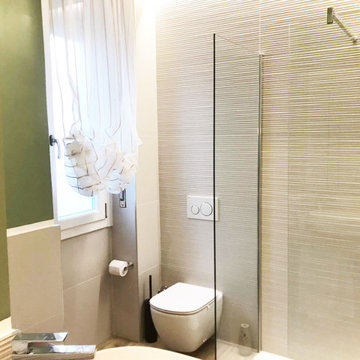
Ristrutturazione di un appartamento di 70mq in Città Studi a Milano.
Idée de décoration pour un WC suspendu minimaliste en bois foncé de taille moyenne avec un placard sans porte, un carrelage gris, des carreaux de céramique, un mur vert, un sol en carrelage de porcelaine, une vasque, un plan de toilette en bois, un sol beige et un plan de toilette marron.
Idée de décoration pour un WC suspendu minimaliste en bois foncé de taille moyenne avec un placard sans porte, un carrelage gris, des carreaux de céramique, un mur vert, un sol en carrelage de porcelaine, une vasque, un plan de toilette en bois, un sol beige et un plan de toilette marron.
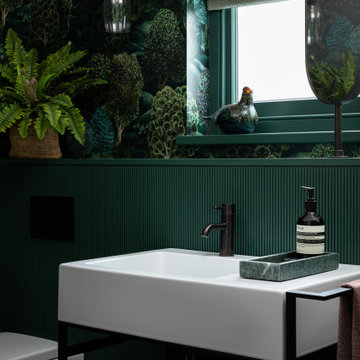
Green forest wallpaper in guest WC of Georgian townhouse
Réalisation d'un WC et toilettes tradition en bois foncé avec un placard sans porte, un carrelage vert, un mur vert, un sol en carrelage de porcelaine, un plan vasque, un sol marron, meuble-lavabo sur pied et du papier peint.
Réalisation d'un WC et toilettes tradition en bois foncé avec un placard sans porte, un carrelage vert, un mur vert, un sol en carrelage de porcelaine, un plan vasque, un sol marron, meuble-lavabo sur pied et du papier peint.
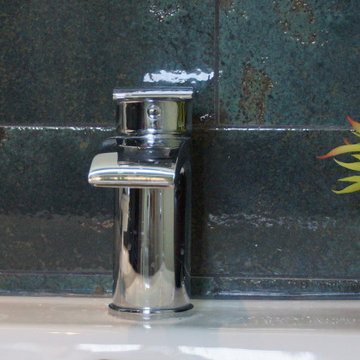
The ensuite bathroom needed a complete overhaul. The shower space was too small so the toilet was relocated into the eaves to allow for a full walk-in shower. A double vanity unit was installed to complete the space. The calming green was carried through from the master bedroom creating a fabulous new retreat.
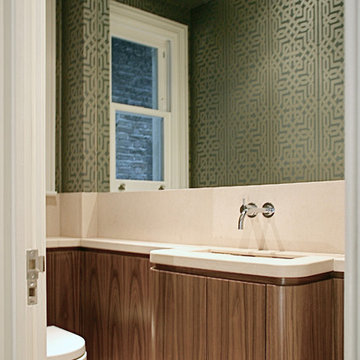
An Architect designed bespoke furniture.
Idées déco pour un petit WC suspendu classique en bois foncé avec un placard à porte plane, un carrelage beige, des dalles de pierre, un mur vert, un sol en calcaire, un lavabo intégré, un plan de toilette en calcaire, un sol beige et un plan de toilette beige.
Idées déco pour un petit WC suspendu classique en bois foncé avec un placard à porte plane, un carrelage beige, des dalles de pierre, un mur vert, un sol en calcaire, un lavabo intégré, un plan de toilette en calcaire, un sol beige et un plan de toilette beige.
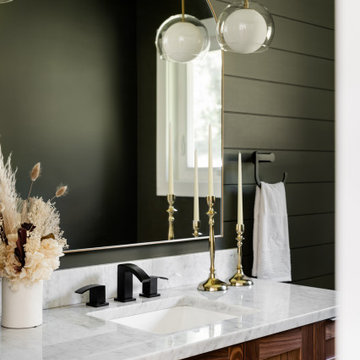
Cette photo montre un WC et toilettes tendance en bois foncé de taille moyenne avec un placard à porte shaker, WC séparés, un mur vert, parquet clair, un lavabo encastré, un plan de toilette en quartz modifié, un sol beige, un plan de toilette blanc, meuble-lavabo sur pied et du lambris de bois.
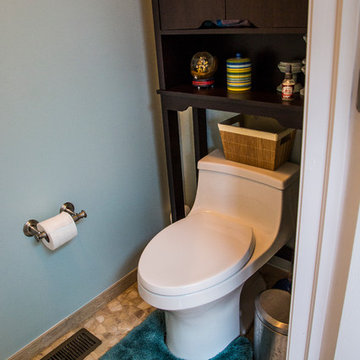
Idée de décoration pour un grand WC et toilettes tradition en bois foncé avec un mur vert, un placard avec porte à panneau encastré, parquet foncé, un lavabo encastré et un sol marron.

A country club respite for our busy professional Bostonian clients. Our clients met in college and have been weekending at the Aquidneck Club every summer for the past 20+ years. The condos within the original clubhouse seldom come up for sale and gather a loyalist following. Our clients jumped at the chance to be a part of the club's history for the next generation. Much of the club’s exteriors reflect a quintessential New England shingle style architecture. The internals had succumbed to dated late 90s and early 2000s renovations of inexpensive materials void of craftsmanship. Our client’s aesthetic balances on the scales of hyper minimalism, clean surfaces, and void of visual clutter. Our palette of color, materiality & textures kept to this notion while generating movement through vintage lighting, comfortable upholstery, and Unique Forms of Art.
A Full-Scale Design, Renovation, and furnishings project.
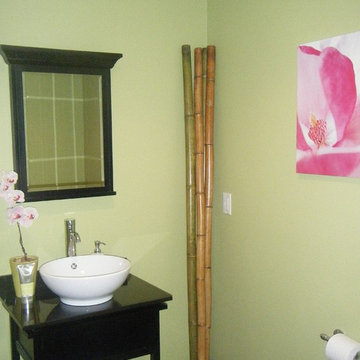
Aménagement d'un grand WC et toilettes éclectique en bois foncé avec un placard en trompe-l'oeil, WC à poser, un mur vert, parquet foncé, un plan de toilette en bois et un sol marron.
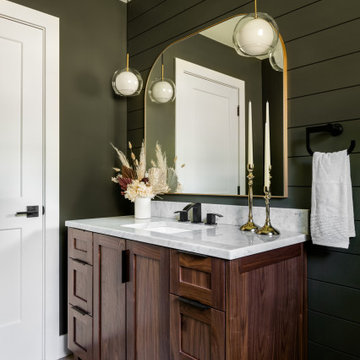
Idées déco pour un WC et toilettes campagne en bois foncé de taille moyenne avec un placard à porte shaker, WC séparés, un mur vert, un sol en vinyl, un lavabo encastré, un plan de toilette en marbre, un sol beige, un plan de toilette gris, meuble-lavabo sur pied et du lambris de bois.
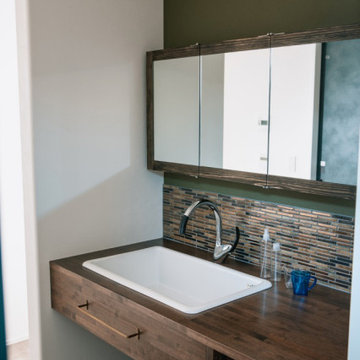
深みのある色合いの造作洗面カウンターです。
アクセントタイル・クロスや照明、鏡に至るまで、
時間をかけて選び抜いたこだわりの空間になっています。
Inspiration pour un WC et toilettes rustique en bois foncé avec un mur vert, un sol gris, un plan de toilette marron, meuble-lavabo encastré et du papier peint.
Inspiration pour un WC et toilettes rustique en bois foncé avec un mur vert, un sol gris, un plan de toilette marron, meuble-lavabo encastré et du papier peint.

Concealed shower in guest WC of Georgian townhouse
Inspiration pour un WC et toilettes traditionnel en bois foncé avec un placard sans porte, un carrelage vert, un mur vert, un sol en carrelage de porcelaine, un plan vasque, un sol marron, meuble-lavabo sur pied et du papier peint.
Inspiration pour un WC et toilettes traditionnel en bois foncé avec un placard sans porte, un carrelage vert, un mur vert, un sol en carrelage de porcelaine, un plan vasque, un sol marron, meuble-lavabo sur pied et du papier peint.
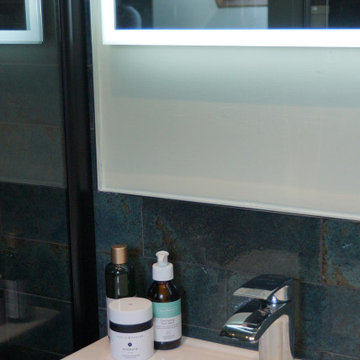
The ensuite bathroom needed a complete overhaul. The shower space was too small so the toilet was relocated into the eaves to allow for a full walk-in shower. A double vanity unit was installed to complete the space. The calming green was carried through from the master bedroom creating a fabulous new retreat.
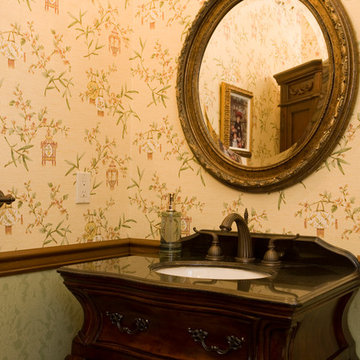
Preview First Photography
Inspiration pour un WC et toilettes traditionnel en bois foncé de taille moyenne avec un lavabo encastré, un placard en trompe-l'oeil, un plan de toilette en granite, WC à poser, un mur vert et un sol en carrelage de porcelaine.
Inspiration pour un WC et toilettes traditionnel en bois foncé de taille moyenne avec un lavabo encastré, un placard en trompe-l'oeil, un plan de toilette en granite, WC à poser, un mur vert et un sol en carrelage de porcelaine.

A spacious cloakroom has been updated with organic hues, complimentary metro tiling, a slim-lined bespoke cabinet and sink. Organic shaped accessories to complete the scheme.
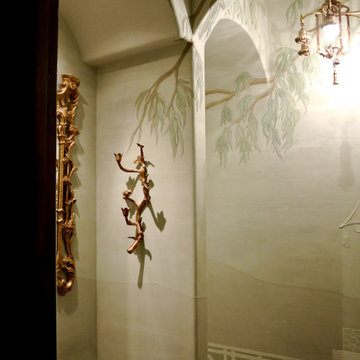
This is the project that started the entire process of design for the home. Although this home is of mediterranean architecture the client wanted traditional decor with true chinoiserie influences. My vision for this space was to feel as if you were standing in a follies garden under the tree of life with branches of wispy eucalyptus leaves dipped in copper carved into the fresh plaster walls with bass relief fretwork bordering the view of an elegant pagoda in the background. You'll also see a hand painted happy little chinaman sitting on a swing on the toilet room wall. The velvety hand plastered walls were painted variations of eucalyptus green and dressed with a magnificant vintage gold pagoda mirror and a vintage art nouveau brass light fixture with hand painted flowers b;emndiong right into the look as if it was made for this scenery. The onyx vessel sink sits on top of a frost glass counter surface to protect the antique Louis commode used as vanity with bronzed bamboo motif faucet.
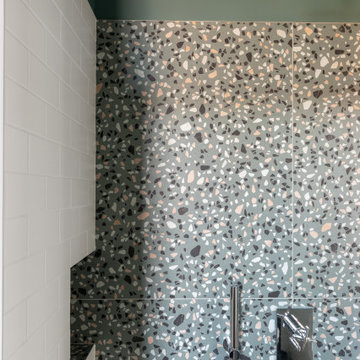
Idées déco pour un petit WC et toilettes scandinave en bois foncé avec un carrelage blanc, un mur vert, un sol vert et meuble-lavabo sur pied.
Idées déco de WC et toilettes en bois foncé avec un mur vert
7