Idées déco de WC et toilettes en bois foncé avec un mur vert
Trier par :
Budget
Trier par:Populaires du jour
141 - 160 sur 166 photos
1 sur 3
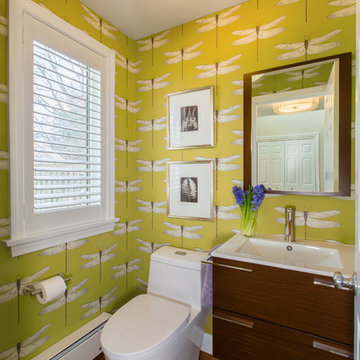
Richard Pasley
Cette photo montre un petit WC et toilettes tendance en bois foncé avec un placard à porte plane, WC à poser, un mur vert, un sol en bois brun, un lavabo intégré, un plan de toilette en surface solide, un sol marron et un plan de toilette blanc.
Cette photo montre un petit WC et toilettes tendance en bois foncé avec un placard à porte plane, WC à poser, un mur vert, un sol en bois brun, un lavabo intégré, un plan de toilette en surface solide, un sol marron et un plan de toilette blanc.
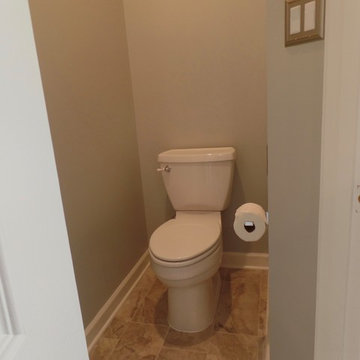
Water closet, toilet, porcelain tile floor, 5.25" baseboard, porcelain tile floor, rocker style switches with decorative plate.
Cette photo montre un grand WC et toilettes chic en bois foncé avec un placard avec porte à panneau surélevé, WC séparés, un carrelage gris, des carreaux de porcelaine, un mur vert, un sol en carrelage de porcelaine, un lavabo encastré, un plan de toilette en marbre et un sol gris.
Cette photo montre un grand WC et toilettes chic en bois foncé avec un placard avec porte à panneau surélevé, WC séparés, un carrelage gris, des carreaux de porcelaine, un mur vert, un sol en carrelage de porcelaine, un lavabo encastré, un plan de toilette en marbre et un sol gris.
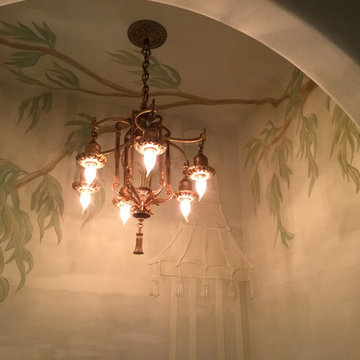
This is the project that started the entire process of design for the home. Although this home is of mediterranean architecture the client wanted traditional decor with true chinoiserie influences. My vision for this space was to feel as if you were standing in a follies garden under the tree of life with branches of wispy eucalyptus leaves dipped in copper carved into the fresh plaster walls with bass relief fretwork bordering the view of an elegant pagoda in the background. You'll also see a hand painted happy little chinaman sitting on a swing on the toilet room wall. The velvety hand plastered walls were painted variations of eucalyptus green and dressed with a magnificant vintage gold pagoda mirror and a vintage art nouveau brass light fixture with hand painted flowers b;emndiong right into the look as if it was made for this scenery. The onyx vessel sink sits on top of a frost glass counter surface to protect the antique Louis commode used as vanity with bronzed bamboo motif faucet.
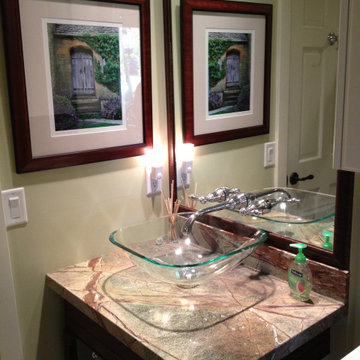
The bathroom was off the main hallway at the family room and needed to serve both guests and the adjoining bedroom. We wanted a functional yet beautiful, calm space. We used a table the owner had and cut it down to become the vanity and wall-mounted the fixtures so we could use the glass bowl.
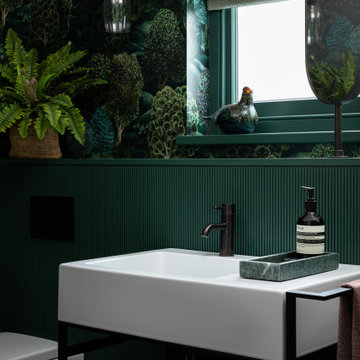
Green forest wallpaper in guest WC of Georgian townhouse
Réalisation d'un WC et toilettes tradition en bois foncé avec un placard sans porte, un carrelage vert, un mur vert, un sol en carrelage de porcelaine, un plan vasque, un sol marron, meuble-lavabo sur pied et du papier peint.
Réalisation d'un WC et toilettes tradition en bois foncé avec un placard sans porte, un carrelage vert, un mur vert, un sol en carrelage de porcelaine, un plan vasque, un sol marron, meuble-lavabo sur pied et du papier peint.
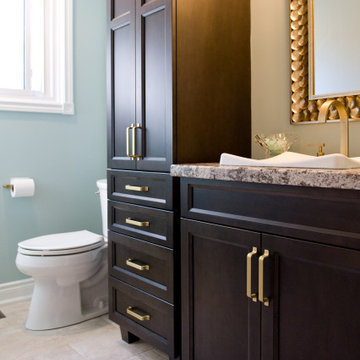
The cabinetry has bun feet to feel more like a piece of furniture and the gold hardware is the perfect touch on these wood cabinets.
Idées déco pour un petit WC et toilettes classique en bois foncé avec un placard à porte plane, un mur vert, un sol en carrelage de porcelaine, un plan de toilette en granite, un sol beige et un plan de toilette beige.
Idées déco pour un petit WC et toilettes classique en bois foncé avec un placard à porte plane, un mur vert, un sol en carrelage de porcelaine, un plan de toilette en granite, un sol beige et un plan de toilette beige.
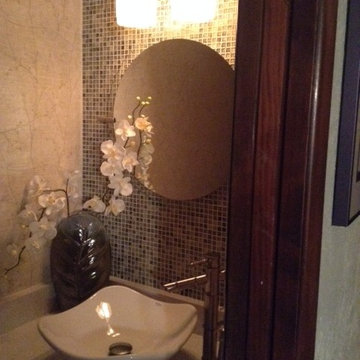
Gina Carlson
Cette image montre un WC et toilettes traditionnel en bois foncé de taille moyenne avec une vasque, un placard en trompe-l'oeil, un plan de toilette en quartz modifié, WC séparés, un carrelage vert, des plaques de verre, un mur vert et un sol en bois brun.
Cette image montre un WC et toilettes traditionnel en bois foncé de taille moyenne avec une vasque, un placard en trompe-l'oeil, un plan de toilette en quartz modifié, WC séparés, un carrelage vert, des plaques de verre, un mur vert et un sol en bois brun.
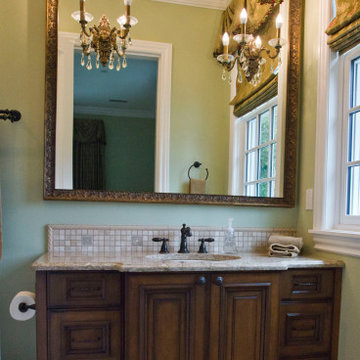
Idée de décoration pour un WC et toilettes tradition en bois foncé de taille moyenne avec un placard à porte affleurante, un mur vert, un sol en carrelage de céramique, un lavabo encastré, un plan de toilette en granite, un sol beige, un plan de toilette marron et meuble-lavabo encastré.
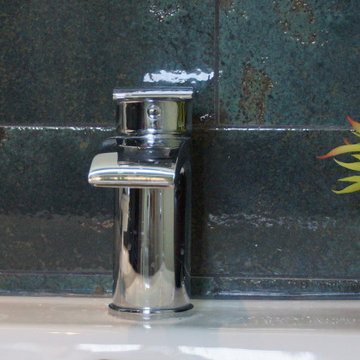
The ensuite bathroom needed a complete overhaul. The shower space was too small so the toilet was relocated into the eaves to allow for a full walk-in shower. A double vanity unit was installed to complete the space. The calming green was carried through from the master bedroom creating a fabulous new retreat.
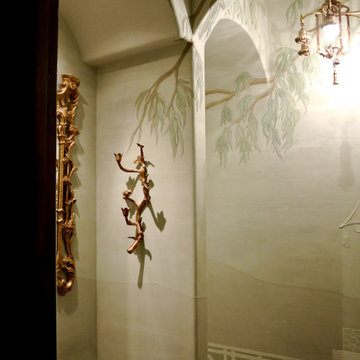
This is the project that started the entire process of design for the home. Although this home is of mediterranean architecture the client wanted traditional decor with true chinoiserie influences. My vision for this space was to feel as if you were standing in a follies garden under the tree of life with branches of wispy eucalyptus leaves dipped in copper carved into the fresh plaster walls with bass relief fretwork bordering the view of an elegant pagoda in the background. You'll also see a hand painted happy little chinaman sitting on a swing on the toilet room wall. The velvety hand plastered walls were painted variations of eucalyptus green and dressed with a magnificant vintage gold pagoda mirror and a vintage art nouveau brass light fixture with hand painted flowers b;emndiong right into the look as if it was made for this scenery. The onyx vessel sink sits on top of a frost glass counter surface to protect the antique Louis commode used as vanity with bronzed bamboo motif faucet.

Francis Combes
Cette photo montre un petit WC et toilettes tendance en bois foncé avec un placard à porte plane, WC à poser, un carrelage gris, des carreaux de porcelaine, un mur vert, un sol en carrelage de porcelaine, un lavabo intégré, un plan de toilette en surface solide, un sol gris et un plan de toilette blanc.
Cette photo montre un petit WC et toilettes tendance en bois foncé avec un placard à porte plane, WC à poser, un carrelage gris, des carreaux de porcelaine, un mur vert, un sol en carrelage de porcelaine, un lavabo intégré, un plan de toilette en surface solide, un sol gris et un plan de toilette blanc.
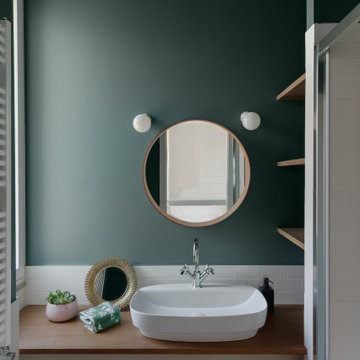
Cette image montre un petit WC et toilettes nordique en bois foncé avec un carrelage blanc, un mur vert, un sol vert et meuble-lavabo sur pied.
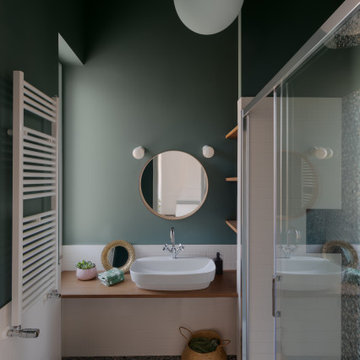
Idées déco pour un petit WC et toilettes scandinave en bois foncé avec un carrelage blanc, un mur vert, un sol vert et meuble-lavabo sur pied.
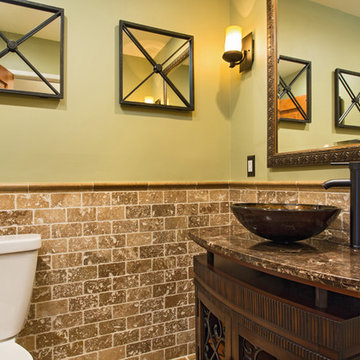
If the exterior of a house is its face the interior is its heart.
The house designed in the hacienda style was missing the matching interior.
We created a wonderful combination of Spanish color scheme and materials with amazing furniture style vanity and oil rubbed bronze fixture.
The floors are made of 4 different sized chiseled edge travertine and the wall tiles are 3"x6" notche travertine subway tiles with a chair rail finish on top.
the final touch to make this powder room feel bigger then it is are the mirrors hanging on the walls creating a fun effect of light bouncing from place to place.
Photography: R / G Photography
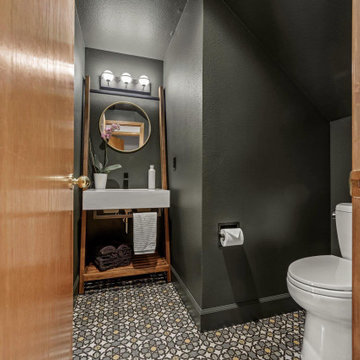
A small, but dramatic powder bath with patterned tile and deep forest green walls. The walnut and marble vanity adds modern and elegant touches.
Idée de décoration pour un petit WC et toilettes tradition en bois foncé avec un placard en trompe-l'oeil, WC séparés, un mur vert, un sol en carrelage de porcelaine, un lavabo encastré, un plan de toilette en marbre, un sol multicolore, un plan de toilette blanc et meuble-lavabo sur pied.
Idée de décoration pour un petit WC et toilettes tradition en bois foncé avec un placard en trompe-l'oeil, WC séparés, un mur vert, un sol en carrelage de porcelaine, un lavabo encastré, un plan de toilette en marbre, un sol multicolore, un plan de toilette blanc et meuble-lavabo sur pied.
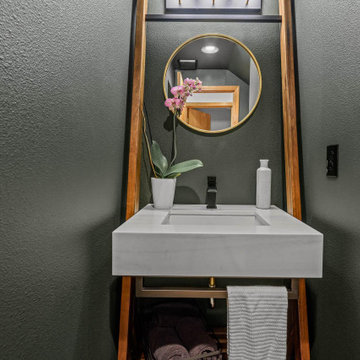
Exemple d'un petit WC et toilettes chic en bois foncé avec WC séparés, un mur vert, un sol en carrelage de porcelaine, un lavabo encastré, un plan de toilette en marbre, un sol multicolore, un plan de toilette blanc et meuble-lavabo sur pied.
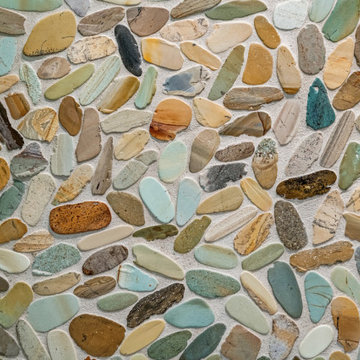
Late 1800s Victorian Bungalow i Central Denver was updated creating an entirely different experience to a young couple who loved to cook and entertain.
By opening up two load bearing wall, replacing and refinishing new wood floors with radiant heating, exposing brick and ultimately painting the brick.. the space transformed in a huge open yet warm entertaining haven. Bold color was at the heart of this palette and the homeowners personal essence.
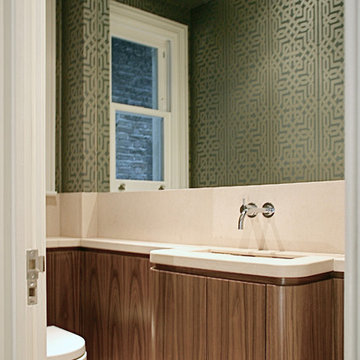
An Architect designed bespoke furniture.
Idées déco pour un petit WC suspendu classique en bois foncé avec un placard à porte plane, un carrelage beige, des dalles de pierre, un mur vert, un sol en calcaire, un lavabo intégré, un plan de toilette en calcaire, un sol beige et un plan de toilette beige.
Idées déco pour un petit WC suspendu classique en bois foncé avec un placard à porte plane, un carrelage beige, des dalles de pierre, un mur vert, un sol en calcaire, un lavabo intégré, un plan de toilette en calcaire, un sol beige et un plan de toilette beige.
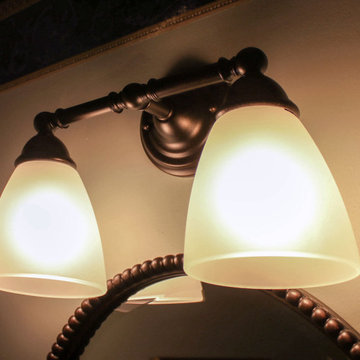
This powder room was updated with a Medallion Cherry Devonshire Vanity with French Roast glaze. The countertop is Venetian Cream quartz with Moen Wynford faucet and Moen Brantford vanity light.
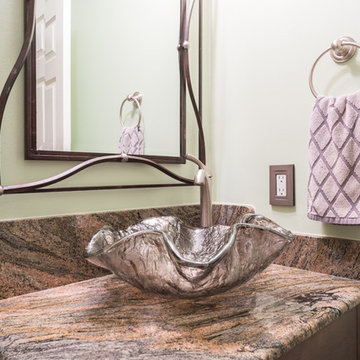
A Granite remnant with bold and contrasting colors complements the warm color tones throughout the home. The vanity was complete with a unique decorative hardware pull and eye catching vessel sink.
Idées déco de WC et toilettes en bois foncé avec un mur vert
8