Idées déco de WC et toilettes en bois vieilli
Trier par :
Budget
Trier par:Populaires du jour
141 - 160 sur 590 photos
1 sur 2
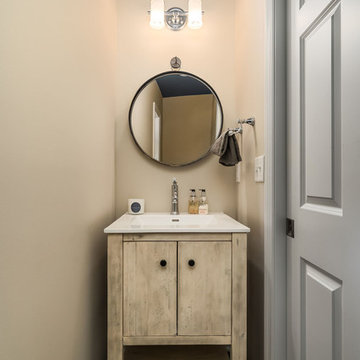
Inspiration pour un petit WC et toilettes traditionnel en bois vieilli avec un placard en trompe-l'oeil, un mur beige, un sol en vinyl, un lavabo intégré, un plan de toilette en surface solide, un sol multicolore et un plan de toilette blanc.
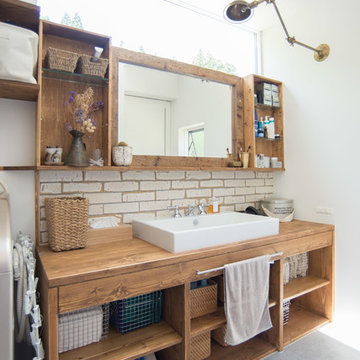
のどかな田園風景の中に建つ、古民家などに見られる土間空間を、現代風に生活の一部に取り込んだ住まいです。
本来土間とは、屋外からの入口である玄関的な要素と、作業場・炊事場などの空間で、いずれも土足で使う空間でした。
そして、今の日本の住まいの大半は、玄関で靴を脱ぎ、玄関ホール/廊下を通り、各部屋へアクセス。という動線が一般的な空間構成となりました。
今回の計画では、”玄関ホール/廊下”を現代の土間と置き換える事、そして、土間を大々的に一つの生活空間として捉える事で、土間という要素を現代の生活に違和感無く取り込めるのではないかと考えました。
土間は、玄関からキッチン・ダイニングまでフラットに繋がり、内なのに外のような、曖昧な領域の中で空間を連続的に繋げていきます。また、”廊下”という住まいの中での緩衝帯を失くし、土間・キッチン・ダイニング・リビングを田の字型に配置する事で、動線的にも、そして空間的にも、無理なく・無駄なく回遊できる、シンプルで且つ合理的な住まいとなっています。
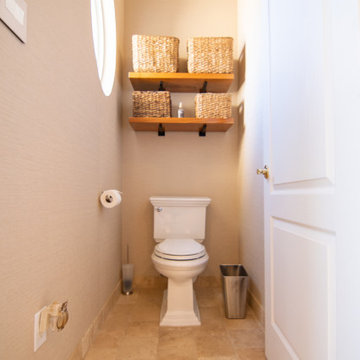
Réalisation d'un grand WC et toilettes méditerranéen en bois vieilli avec un placard sans porte, WC séparés, un carrelage beige, du carrelage en travertin, un mur beige, un sol en travertin, une vasque, un plan de toilette en bois, un sol beige et un plan de toilette marron.
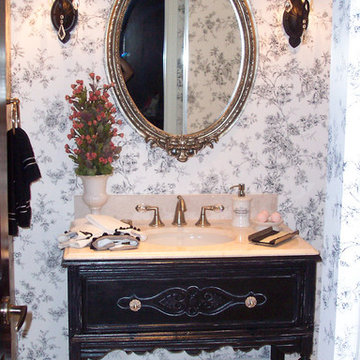
Réalisation d'un petit WC et toilettes champêtre en bois vieilli avec un placard en trompe-l'oeil, un mur blanc, un sol en travertin, un lavabo encastré, un plan de toilette en surface solide, un sol beige et un plan de toilette blanc.
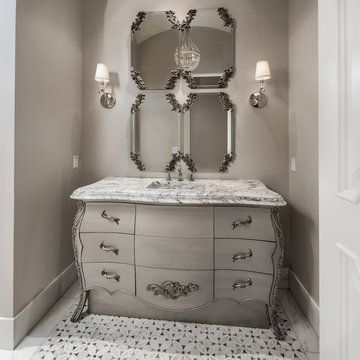
Guest powder bathroom with a grey vanity, marble sink, wall sconces, and mosaic floor tile.
Idée de décoration pour un très grand WC et toilettes méditerranéen en bois vieilli avec un placard en trompe-l'oeil, WC à poser, un carrelage multicolore, du carrelage en marbre, un mur beige, un sol en carrelage de terre cuite, un lavabo intégré, un plan de toilette en marbre, un sol multicolore, un plan de toilette beige, meuble-lavabo encastré et un plafond à caissons.
Idée de décoration pour un très grand WC et toilettes méditerranéen en bois vieilli avec un placard en trompe-l'oeil, WC à poser, un carrelage multicolore, du carrelage en marbre, un mur beige, un sol en carrelage de terre cuite, un lavabo intégré, un plan de toilette en marbre, un sol multicolore, un plan de toilette beige, meuble-lavabo encastré et un plafond à caissons.

Powder Room
Cette photo montre un petit WC et toilettes méditerranéen en bois vieilli avec un placard sans porte, WC à poser, un carrelage blanc, mosaïque, un mur beige, parquet foncé, un lavabo encastré, un plan de toilette en calcaire, un sol marron et un plan de toilette beige.
Cette photo montre un petit WC et toilettes méditerranéen en bois vieilli avec un placard sans porte, WC à poser, un carrelage blanc, mosaïque, un mur beige, parquet foncé, un lavabo encastré, un plan de toilette en calcaire, un sol marron et un plan de toilette beige.
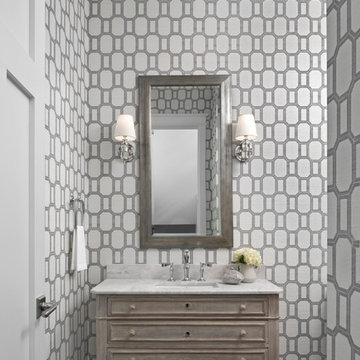
Beth Singer Photography
Idée de décoration pour un WC et toilettes tradition en bois vieilli de taille moyenne avec un placard en trompe-l'oeil, un mur multicolore et parquet foncé.
Idée de décoration pour un WC et toilettes tradition en bois vieilli de taille moyenne avec un placard en trompe-l'oeil, un mur multicolore et parquet foncé.
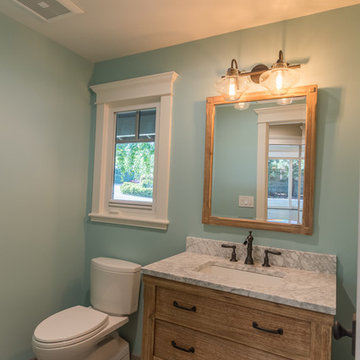
Free standing vanity with marble countertop. The flooring is a distressed wood style/plank porcelain tile.
Cette image montre un WC et toilettes rustique en bois vieilli de taille moyenne avec un placard en trompe-l'oeil, un carrelage gris, des carreaux de porcelaine, un mur bleu, un sol en carrelage de porcelaine, un lavabo encastré et un plan de toilette en marbre.
Cette image montre un WC et toilettes rustique en bois vieilli de taille moyenne avec un placard en trompe-l'oeil, un carrelage gris, des carreaux de porcelaine, un mur bleu, un sol en carrelage de porcelaine, un lavabo encastré et un plan de toilette en marbre.
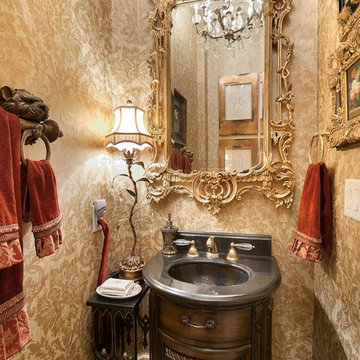
Inspiration pour un WC et toilettes victorien en bois vieilli avec un mur jaune et un lavabo intégré.
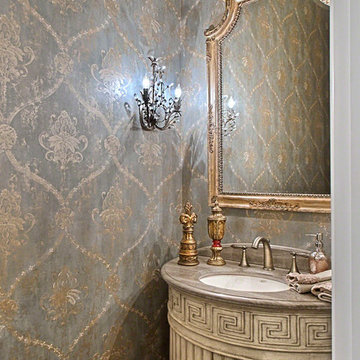
Norman Sizemore
Réalisation d'un petit WC et toilettes tradition en bois vieilli avec un placard en trompe-l'oeil, un mur gris, un plan de toilette en marbre et un plan de toilette marron.
Réalisation d'un petit WC et toilettes tradition en bois vieilli avec un placard en trompe-l'oeil, un mur gris, un plan de toilette en marbre et un plan de toilette marron.
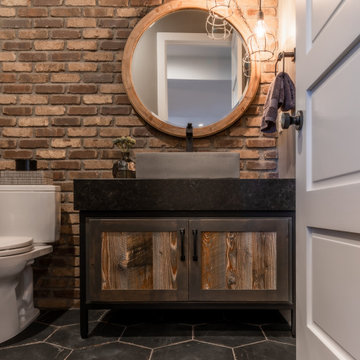
We went for an industrial vibe in this basement powder room. Brick accent wall, metal/reclaimed wood vanity with apron top in leathered black granite, concrete vessel sink and octagonal tile floor.
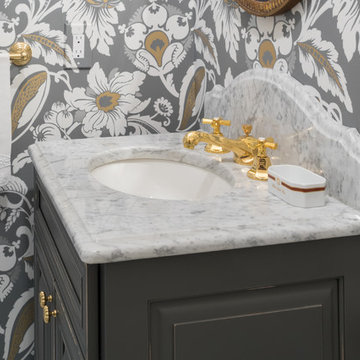
This traditional powder room design brings a touch of glamor to the home. The distressed finish vanity cabinet is topped with a Carrara countertop, and accented with polished brass hardware and faucets. This is complemented by the wallpaper color scheme and the classic marble tile floor design. These elements come together to create a one-of-a-kind space for guests to freshen up.
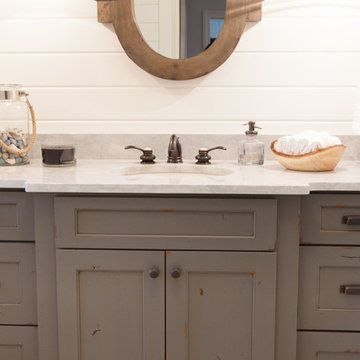
This 1930's Barrington Hills farmhouse was in need of some TLC when it was purchased by this southern family of five who planned to make it their new home. The renovation taken on by Advance Design Studio's designer Scott Christensen and master carpenter Justin Davis included a custom porch, custom built in cabinetry in the living room and children's bedrooms, 2 children's on-suite baths, a guest powder room, a fabulous new master bath with custom closet and makeup area, a new upstairs laundry room, a workout basement, a mud room, new flooring and custom wainscot stairs with planked walls and ceilings throughout the home.
The home's original mechanicals were in dire need of updating, so HVAC, plumbing and electrical were all replaced with newer materials and equipment. A dramatic change to the exterior took place with the addition of a quaint standing seam metal roofed farmhouse porch perfect for sipping lemonade on a lazy hot summer day.
In addition to the changes to the home, a guest house on the property underwent a major transformation as well. Newly outfitted with updated gas and electric, a new stacking washer/dryer space was created along with an updated bath complete with a glass enclosed shower, something the bath did not previously have. A beautiful kitchenette with ample cabinetry space, refrigeration and a sink was transformed as well to provide all the comforts of home for guests visiting at the classic cottage retreat.
The biggest design challenge was to keep in line with the charm the old home possessed, all the while giving the family all the convenience and efficiency of modern functioning amenities. One of the most interesting uses of material was the porcelain "wood-looking" tile used in all the baths and most of the home's common areas. All the efficiency of porcelain tile, with the nostalgic look and feel of worn and weathered hardwood floors. The home’s casual entry has an 8" rustic antique barn wood look porcelain tile in a rich brown to create a warm and welcoming first impression.
Painted distressed cabinetry in muted shades of gray/green was used in the powder room to bring out the rustic feel of the space which was accentuated with wood planked walls and ceilings. Fresh white painted shaker cabinetry was used throughout the rest of the rooms, accentuated by bright chrome fixtures and muted pastel tones to create a calm and relaxing feeling throughout the home.
Custom cabinetry was designed and built by Advance Design specifically for a large 70” TV in the living room, for each of the children’s bedroom’s built in storage, custom closets, and book shelves, and for a mudroom fit with custom niches for each family member by name.
The ample master bath was fitted with double vanity areas in white. A generous shower with a bench features classic white subway tiles and light blue/green glass accents, as well as a large free standing soaking tub nestled under a window with double sconces to dim while relaxing in a luxurious bath. A custom classic white bookcase for plush towels greets you as you enter the sanctuary bath.
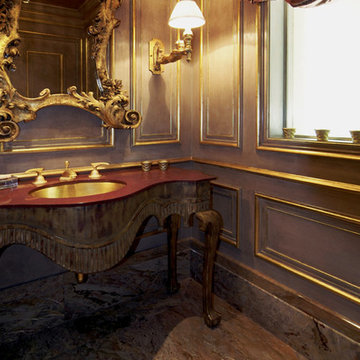
Cette image montre un WC et toilettes méditerranéen en bois vieilli avec un placard en trompe-l'oeil.
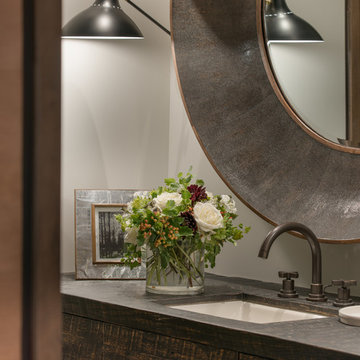
Josh Wells, for Sun Valley Magazine Fall 2016
Aménagement d'un WC et toilettes moderne en bois vieilli de taille moyenne avec un placard en trompe-l'oeil, un carrelage beige, un mur beige, carreaux de ciment au sol, un lavabo intégré et un plan de toilette en calcaire.
Aménagement d'un WC et toilettes moderne en bois vieilli de taille moyenne avec un placard en trompe-l'oeil, un carrelage beige, un mur beige, carreaux de ciment au sol, un lavabo intégré et un plan de toilette en calcaire.
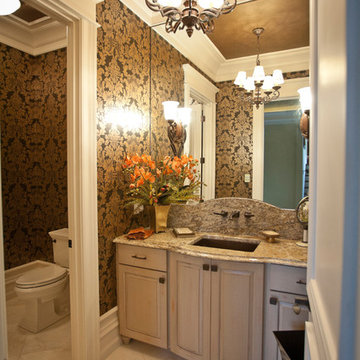
Powder Room
Cette image montre un très grand WC et toilettes traditionnel en bois vieilli avec un lavabo encastré, un placard avec porte à panneau surélevé, un plan de toilette en granite, un sol en marbre et WC séparés.
Cette image montre un très grand WC et toilettes traditionnel en bois vieilli avec un lavabo encastré, un placard avec porte à panneau surélevé, un plan de toilette en granite, un sol en marbre et WC séparés.
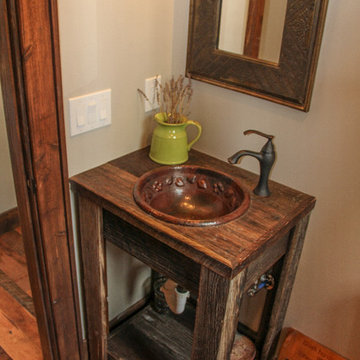
Rustic, custom, barn wood powder room vanity with a copper sink.
Aménagement d'un petit WC et toilettes montagne en bois vieilli avec un lavabo posé, un placard sans porte, un plan de toilette en bois et un sol en bois brun.
Aménagement d'un petit WC et toilettes montagne en bois vieilli avec un lavabo posé, un placard sans porte, un plan de toilette en bois et un sol en bois brun.
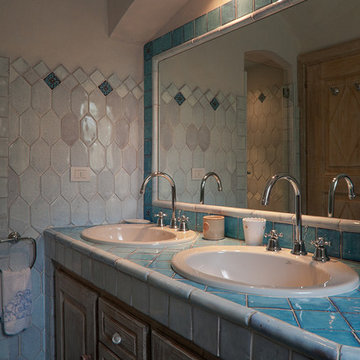
Exemple d'un grand WC et toilettes méditerranéen en bois vieilli avec un placard à porte affleurante, un carrelage bleu, des carreaux de céramique, un lavabo posé et un plan de toilette en carrelage.

Idée de décoration pour un petit WC et toilettes chalet en bois vieilli avec un lavabo encastré, un placard à porte plane, un plan de toilette en marbre, WC à poser, un mur bleu et un sol en carrelage de porcelaine.
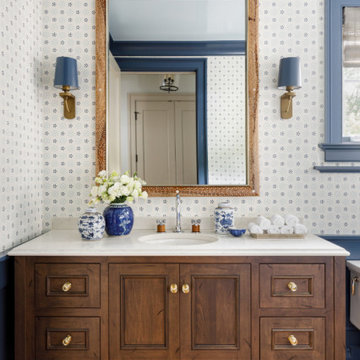
https://genevacabinet.com
Photos by www.aimeemazzenga.com
Interior Design by www.northshorenest.com
Builder www.lowellcustomhomes.com
Custom Cabinetry by Das Holz Haus
Lacanche range
Idées déco de WC et toilettes en bois vieilli
8