Idées déco de WC et toilettes marrons avec un plan vasque
Trier par :
Budget
Trier par:Populaires du jour
141 - 160 sur 323 photos
1 sur 3
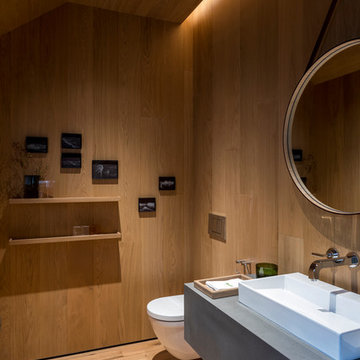
In keeping with the ideals of simplicity, and minimal use of different materials, the Powder Room was finished with the same wall and floor finish materials as the adjoining Great Room. Photographer: Fran Parente.
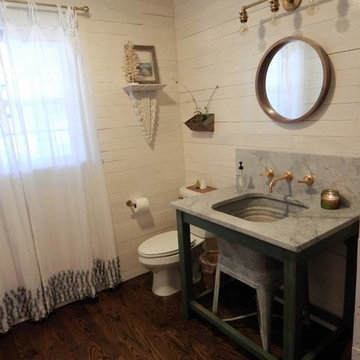
Idées déco pour un WC et toilettes campagne en bois vieilli de taille moyenne avec un placard en trompe-l'oeil, WC séparés, un mur blanc, parquet foncé, un plan de toilette en marbre, un plan vasque et un sol marron.
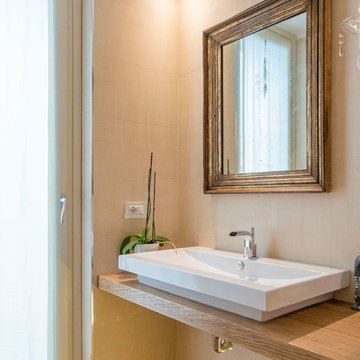
Exemple d'un WC suspendu tendance avec un mur beige, un sol en bois brun, un plan vasque et un sol beige.
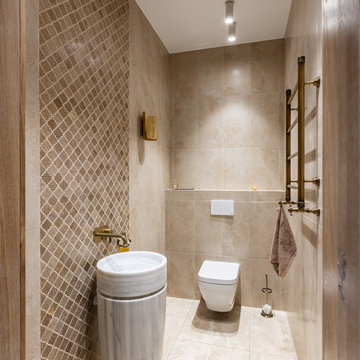
Aménagement d'un petit WC suspendu campagne avec un placard sans porte, des portes de placard blanches, un carrelage multicolore, des carreaux de céramique, un mur multicolore, un sol en carrelage de céramique, un plan vasque, un plan de toilette en carrelage, un sol multicolore et un plan de toilette blanc.
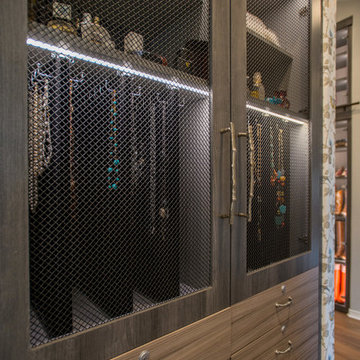
This expanisve master bathroom features a corner vanity, velvet-lined jewelry pull-outs behind doors with metal mesh inserts, and built-in custom cabinetry.
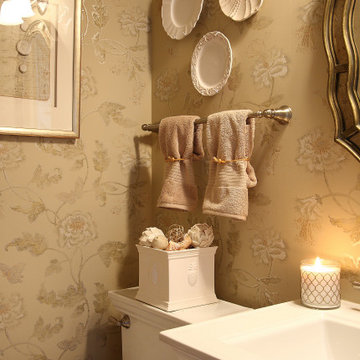
This stunning residence was a pleasure to design! We used classy, elegant furniture throughout the home, such as a beautiful four-poster bed, wooden study desks, a stylish chest of drawers, and beautifully upholstered seating to create tasteful interiors. Black accent walls that highlight stunning artworks and a gorgeous piano add elegance and sophistication to this home. A thoughtful layering of patterns, colors, and textures ties together this entire home harmoniously.
---
Pamela Harvey Interiors offers interior design services in St. Petersburg and Tampa, and throughout Florida’s Suncoast area, from Tarpon Springs to Naples, including Bradenton, Lakewood Ranch, and Sarasota.
For more about Pamela Harvey Interiors, see here: https://www.pamelaharveyinteriors.com/
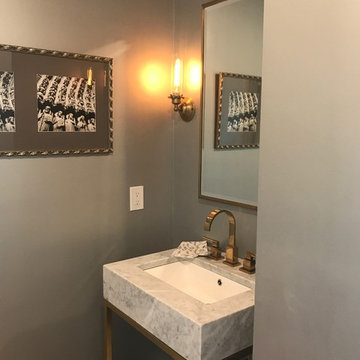
Réalisation d'un petit WC et toilettes tradition avec un placard à porte plane, des portes de placard grises, WC séparés, un mur gris, parquet foncé, un plan vasque, un plan de toilette en marbre, un sol marron et un plan de toilette gris.
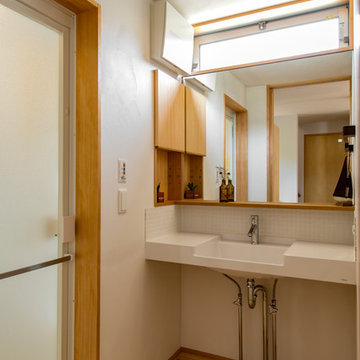
Inspiration pour un petit WC et toilettes nordique avec un mur blanc, parquet clair, un plan vasque, un plan de toilette en carrelage et un sol beige.
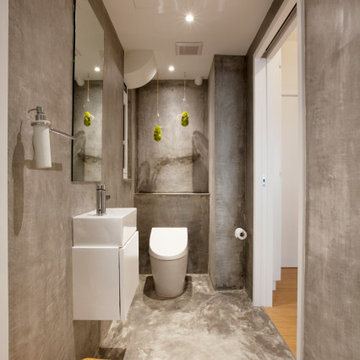
Inspiration pour un WC et toilettes design avec un placard à porte plane, des portes de placard blanches, un carrelage gris, un mur gris, un plan vasque, un sol gris et meuble-lavabo suspendu.
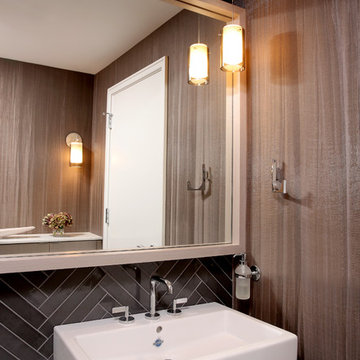
Special attention was paid to the details and craftsmanship of this powder room. The edge pulls on the cabinets are subtle and allow for the beauty of the unique engineered wood grain to pop against the sexy textured wallpaper. The tile on the water wall offsets the lighter wood trim of the mirror and the contrast of the white sink basin, The room has many source lighting in the form of pendants and sconces as well as LED tape lighting behind the mirror trim.
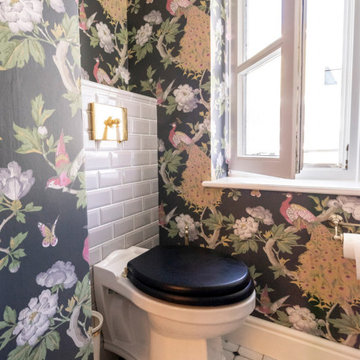
Das Sculptural Design dieses Vintage WC stammt aus der Feder unserer hauseigenen Designer. Gefertigt wird dieses in unseren Manufakturen in den englischen Midlands.
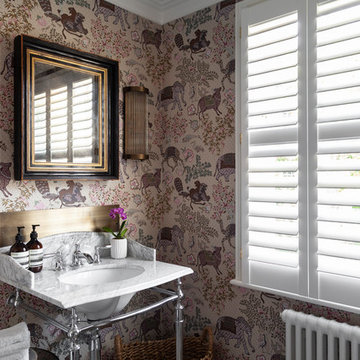
Réalisation d'un WC et toilettes tradition avec un mur multicolore, un plan vasque, un plan de toilette gris et un plan de toilette en marbre.
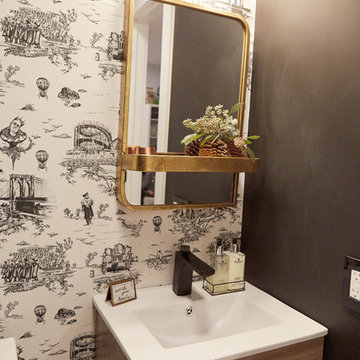
Inspiration pour un petit WC et toilettes traditionnel avec un placard à porte plane, des portes de placard marrons, WC séparés, un mur multicolore, un plan vasque, un plan de toilette en quartz modifié et un plan de toilette blanc.
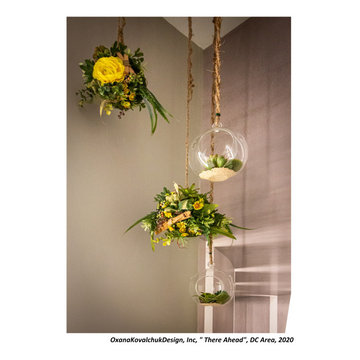
I am glad to present a new project, Powder room design in a modern style. This project is as simple as it is not ordinary with its solution. The powder room is the most typical, small. I used wallpaper for this project, changing the visual space - increasing it. The idea was to extend the semicircular corridor by creating additional vertical backlit niches. I also used everyone's long-loved living moss to decorate the wall so that the powder room did not look like a lifeless and dull corridor. The interior lines are clean. The interior is not overflowing with accents and flowers. Everything is concise and restrained: concrete and flowers, the latest technology and wildlife, wood and metal, yin-yang.
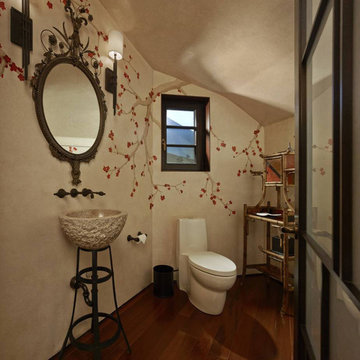
Cette photo montre un WC et toilettes asiatique en bois clair de taille moyenne avec un placard en trompe-l'oeil, WC à poser, un mur beige, parquet foncé, un plan vasque, un plan de toilette en cuivre, un sol marron et un plan de toilette orange.
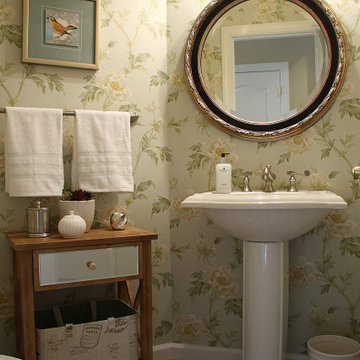
Our studio designed this custom residence with fun wallpapers, neutral colors, comfortable furniture, and unique decor. The elegant fireplace flanked by two armchairs lends an old-world charm to the living area. The addition of gorgeous lamps, stylish decor, and fun prints create a warm, inviting, and welcoming ambience throughout the home.
---
Pamela Harvey Interiors offers interior design services in St. Petersburg and Tampa, and throughout Florida's Suncoast area, from Tarpon Springs to Naples, including Bradenton, Lakewood Ranch, and Sarasota.
For more about Pamela Harvey Interiors, see here: https://www.pamelaharveyinteriors.com/
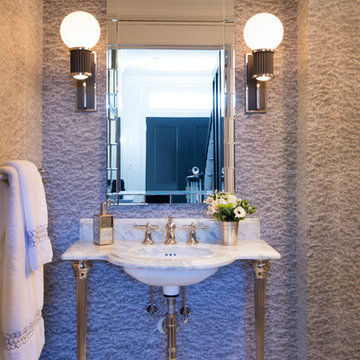
The elegance is in the simplicity. The marbled wall paper and marble console sink with the decorative silver legs is all you need in a small space.
Idée de décoration pour un petit WC et toilettes tradition avec un carrelage gris, un mur gris, un sol en marbre, un plan vasque, un plan de toilette en marbre et un sol blanc.
Idée de décoration pour un petit WC et toilettes tradition avec un carrelage gris, un mur gris, un sol en marbre, un plan vasque, un plan de toilette en marbre et un sol blanc.
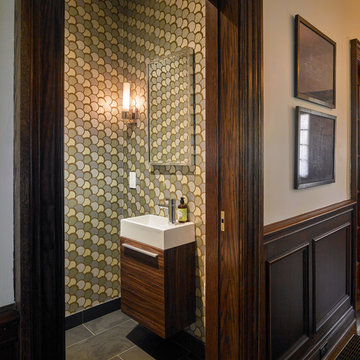
Nestled within an established west-end enclave, this transformation is both contemporary yet traditional—in keeping with the surrounding neighbourhood's aesthetic. A family home is refreshed with a spacious master suite, large, bright kitchen suitable for both casual gatherings and entertaining, and a sizeable rear addition. The kitchen's crisp, clean palette is the perfect neutral foil for the handmade backsplash, and generous floor-to-ceiling windows provide a vista to the lush green yard and onto the Humber ravine. The rear 2-storey addition is blended seamlessly with the existing home, revealing a new master suite bedroom and sleek ensuite with bold blue tiling. Two additional additional bedrooms were refreshed to update juvenile kids' rooms to more mature finishes and furniture—appropriate for young adults.
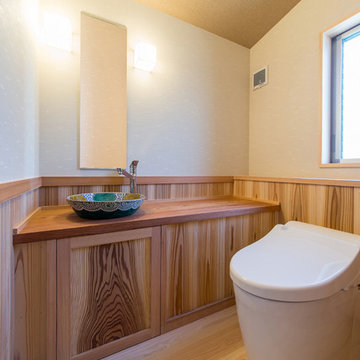
Inspiration pour un WC et toilettes asiatique de taille moyenne avec un mur beige, parquet clair, un plan vasque, un plan de toilette en bois, un sol beige et un plan de toilette marron.
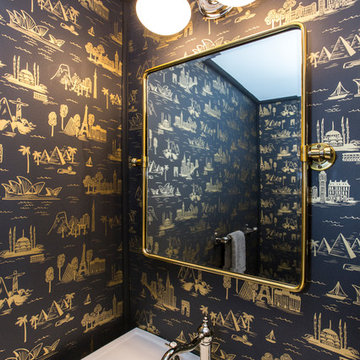
Paulina Hospod
Cette image montre un WC et toilettes design de taille moyenne avec un placard en trompe-l'oeil, WC à poser, un mur multicolore, un sol en carrelage de porcelaine, un plan vasque et un sol blanc.
Cette image montre un WC et toilettes design de taille moyenne avec un placard en trompe-l'oeil, WC à poser, un mur multicolore, un sol en carrelage de porcelaine, un plan vasque et un sol blanc.
Idées déco de WC et toilettes marrons avec un plan vasque
8