Idées déco de WC et toilettes marrons avec un plan vasque
Trier par :
Budget
Trier par:Populaires du jour
81 - 100 sur 326 photos
1 sur 3
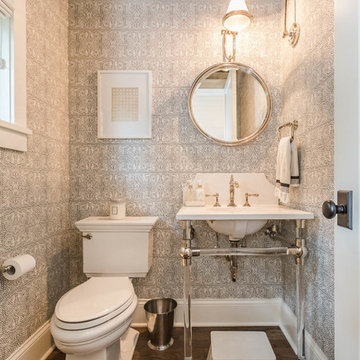
Cette image montre un WC et toilettes rustique de taille moyenne avec WC séparés, parquet foncé, un plan vasque, un placard sans porte, un mur gris et un sol marron.
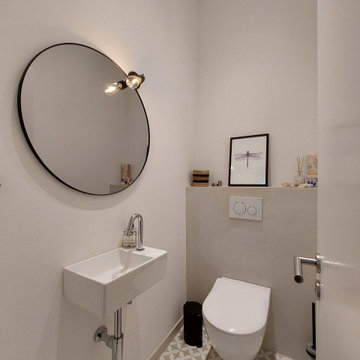
Düsseldorf, Modernisierung einer Stadtvilla.
Inspiration pour un petit WC et toilettes traditionnel avec WC séparés, un carrelage gris, un carrelage de pierre, un mur blanc, carreaux de ciment au sol, un plan vasque, un plan de toilette en surface solide, un sol beige, un plan de toilette blanc, meuble-lavabo suspendu et boiseries.
Inspiration pour un petit WC et toilettes traditionnel avec WC séparés, un carrelage gris, un carrelage de pierre, un mur blanc, carreaux de ciment au sol, un plan vasque, un plan de toilette en surface solide, un sol beige, un plan de toilette blanc, meuble-lavabo suspendu et boiseries.
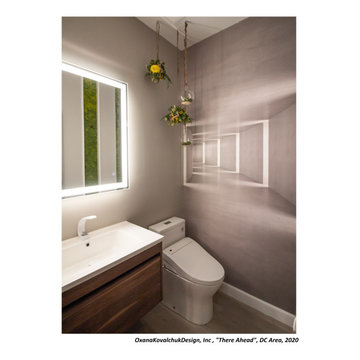
I am glad to present a new project, Powder room design in a modern style. This project is as simple as it is not ordinary with its solution. The powder room is the most typical, small. I used wallpaper for this project, changing the visual space - increasing it. The idea was to extend the semicircular corridor by creating additional vertical backlit niches. I also used everyone's long-loved living moss to decorate the wall so that the powder room did not look like a lifeless and dull corridor. The interior lines are clean. The interior is not overflowing with accents and flowers. Everything is concise and restrained: concrete and flowers, the latest technology and wildlife, wood and metal, yin-yang.
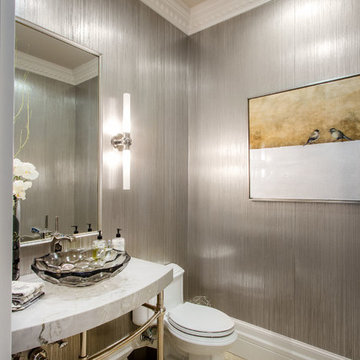
Cette image montre un grand WC et toilettes traditionnel avec WC séparés, un carrelage gris, un mur gris, un sol en travertin, un plan vasque, un plan de toilette en marbre, un sol marron et un plan de toilette gris.
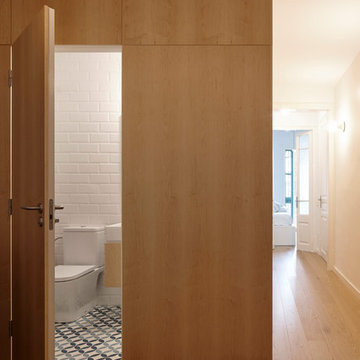
Lluís Bernat (4 photos.cat)
Cette image montre un WC et toilettes méditerranéen en bois clair de taille moyenne avec WC séparés, un carrelage blanc, un mur blanc, un sol en carrelage de céramique, un sol bleu, un placard à porte plane, un carrelage métro et un plan vasque.
Cette image montre un WC et toilettes méditerranéen en bois clair de taille moyenne avec WC séparés, un carrelage blanc, un mur blanc, un sol en carrelage de céramique, un sol bleu, un placard à porte plane, un carrelage métro et un plan vasque.
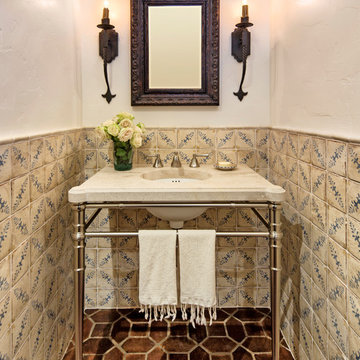
Architectural Design by Allen Kitchen & Bath | Photo by: Jim Bartsch
This Houzz project features the wide array of bathroom projects that Allen Construction has built and, where noted, designed over the years.
Allen Kitchen & Bath - the company's design-build division - works with clients to design the kitchen of their dreams within a tightly controlled budget. We’re there for you every step of the way, from initial sketches through welcoming you into your newly upgraded space. Combining both design and construction experts on one team helps us to minimize both budget and timelines for our clients. And our six phase design process is just one part of why we consistently earn rave reviews year after year.
Learn more about our process and design team at: http://design.buildallen.com
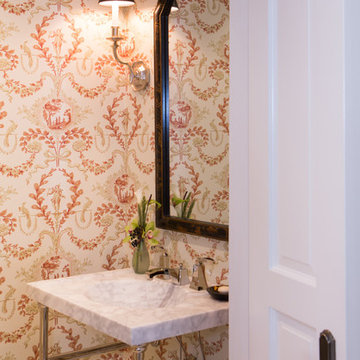
Erika Bierman Photography www.erikabiermanphotography.com
Exemple d'un WC et toilettes chic avec un plan vasque et un mur multicolore.
Exemple d'un WC et toilettes chic avec un plan vasque et un mur multicolore.
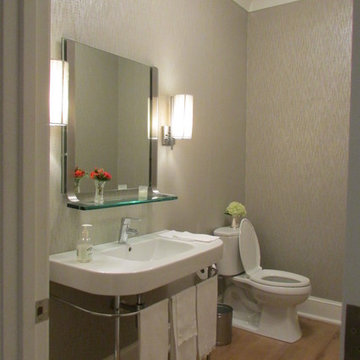
Designer Terri Grossi
Shreveport's Premier Custom Cabinetry & General Contracting Firm
Specializing in Kitchen and Bath Remodels
Location: 2214 Kings Hwy
Shreveport, LA 71103
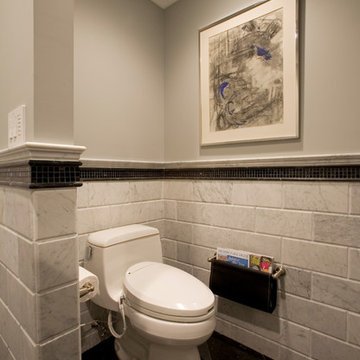
Exemple d'un WC et toilettes chic de taille moyenne avec WC à poser, un carrelage multicolore, un carrelage de pierre, un mur gris, un plan vasque, un plan de toilette en marbre, un sol en marbre et un placard sans porte.
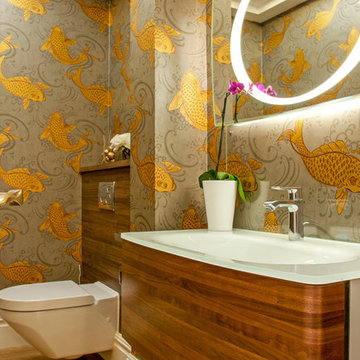
Nicholas Ferris Photography LLC
Cette photo montre un WC suspendu tendance en bois brun avec un placard à porte plane, un mur gris, un sol en bois brun, un plan vasque, un plan de toilette en verre et un sol marron.
Cette photo montre un WC suspendu tendance en bois brun avec un placard à porte plane, un mur gris, un sol en bois brun, un plan vasque, un plan de toilette en verre et un sol marron.
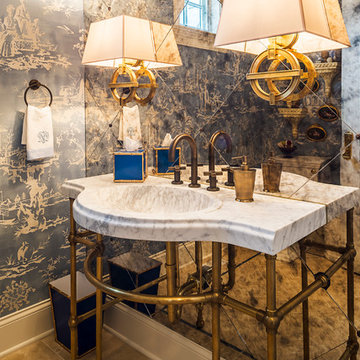
Rolfe Hokanson
Cette image montre un WC et toilettes bohème de taille moyenne avec WC séparés, un carrelage beige, un mur bleu, un sol en marbre, un plan vasque, un plan de toilette en marbre et des carreaux de miroir.
Cette image montre un WC et toilettes bohème de taille moyenne avec WC séparés, un carrelage beige, un mur bleu, un sol en marbre, un plan vasque, un plan de toilette en marbre et des carreaux de miroir.
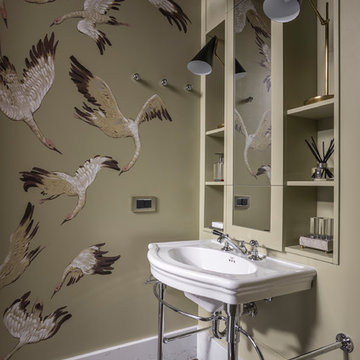
Дизайнер - Татьяна Никитина. Стилист - Мария Мироненко. Фотограф - Евгений Кулибаба.
Exemple d'un petit WC et toilettes chic avec des portes de placards vertess, un mur vert, un sol en marbre, un plan vasque et un sol marron.
Exemple d'un petit WC et toilettes chic avec des portes de placards vertess, un mur vert, un sol en marbre, un plan vasque et un sol marron.
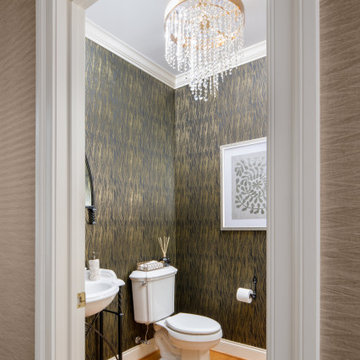
Réalisation d'un WC et toilettes tradition avec WC séparés, un mur vert, un sol en bois brun, un plan vasque, un sol marron et du papier peint.
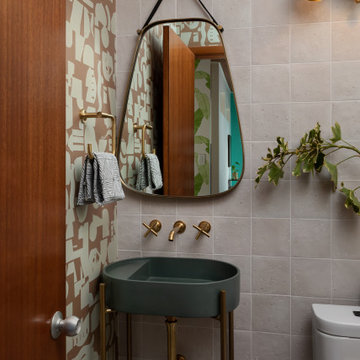
This classically designed mid-century modern home had a kitchen that had been updated in the1980’s and was ready for a makeover that would highlight its vintage charm.
The backsplash is a combination of cement-look quartz for ease of maintenance and a Japanese mosaic tile.
An expanded black aluminum window stacks open for more natural light as well as a way to engage with guests on the patio in warmer months.
A polished concrete floor is a surprising neutral in this airy kitchen and transitions well to flooring in adjacent spaces.
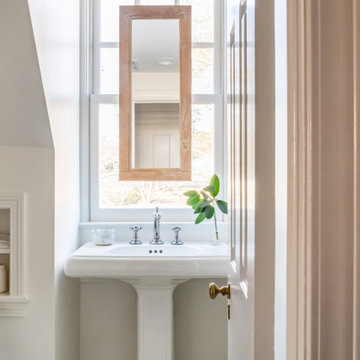
Cette image montre un petit WC et toilettes traditionnel avec un mur blanc, un sol en carrelage de céramique, un plan vasque, un sol beige et meuble-lavabo sur pied.
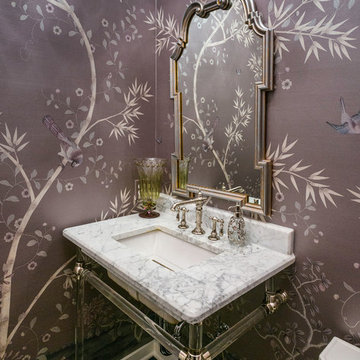
Reed Brown Photography
Cette photo montre un WC et toilettes chic avec un mur violet, un plan vasque, un plan de toilette en marbre et un plan de toilette blanc.
Cette photo montre un WC et toilettes chic avec un mur violet, un plan vasque, un plan de toilette en marbre et un plan de toilette blanc.
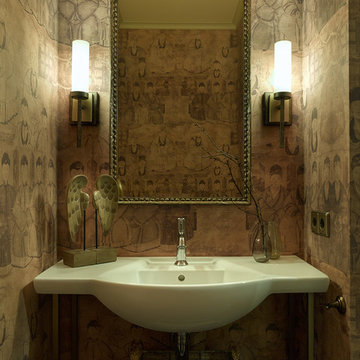
Idée de décoration pour un petit WC et toilettes asiatique avec un plan vasque et un mur multicolore.
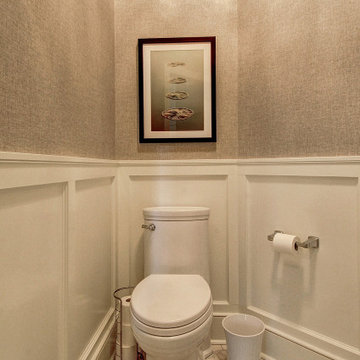
Aménagement d'un WC et toilettes classique de taille moyenne avec WC séparés, un mur vert, un sol en marbre, un plan vasque, un sol blanc, meuble-lavabo sur pied et boiseries.
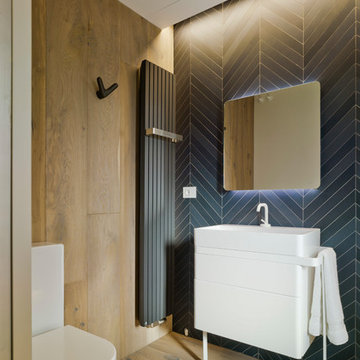
Fotografía David Frutos. Proyecto ESTUDIO CODE
Idée de décoration pour un petit WC et toilettes design avec WC séparés, un carrelage noir, un mur noir, un sol en bois brun, un sol marron, un placard à porte plane, des portes de placard blanches et un plan vasque.
Idée de décoration pour un petit WC et toilettes design avec WC séparés, un carrelage noir, un mur noir, un sol en bois brun, un sol marron, un placard à porte plane, des portes de placard blanches et un plan vasque.
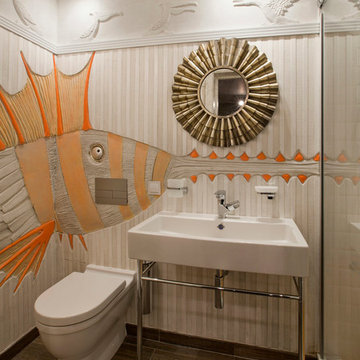
Дмитрий Лившиц
Réalisation d'un petit WC et toilettes bohème avec un sol en carrelage de céramique, WC séparés et un plan vasque.
Réalisation d'un petit WC et toilettes bohème avec un sol en carrelage de céramique, WC séparés et un plan vasque.
Idées déco de WC et toilettes marrons avec un plan vasque
5