Idées déco de WC et toilettes marrons avec un plan vasque
Trier par :
Budget
Trier par:Populaires du jour
161 - 180 sur 326 photos
1 sur 3
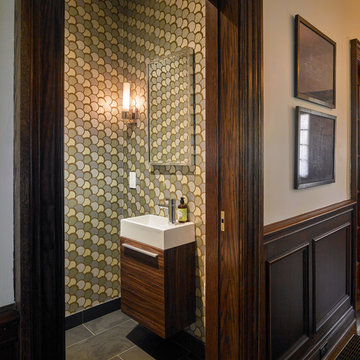
Nestled within an established west-end enclave, this transformation is both contemporary yet traditional—in keeping with the surrounding neighbourhood's aesthetic. A family home is refreshed with a spacious master suite, large, bright kitchen suitable for both casual gatherings and entertaining, and a sizeable rear addition. The kitchen's crisp, clean palette is the perfect neutral foil for the handmade backsplash, and generous floor-to-ceiling windows provide a vista to the lush green yard and onto the Humber ravine. The rear 2-storey addition is blended seamlessly with the existing home, revealing a new master suite bedroom and sleek ensuite with bold blue tiling. Two additional additional bedrooms were refreshed to update juvenile kids' rooms to more mature finishes and furniture—appropriate for young adults.
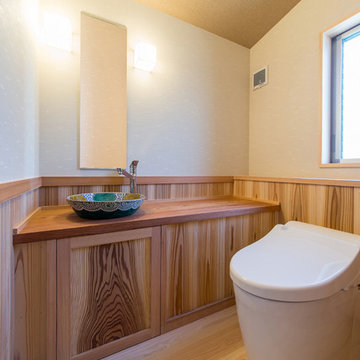
Inspiration pour un WC et toilettes asiatique de taille moyenne avec un mur beige, parquet clair, un plan vasque, un plan de toilette en bois, un sol beige et un plan de toilette marron.
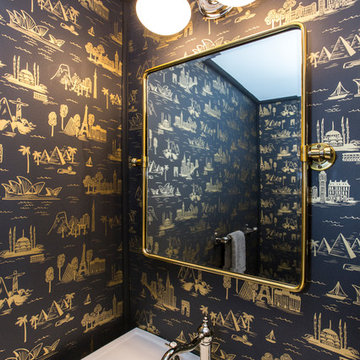
Paulina Hospod
Cette image montre un WC et toilettes design de taille moyenne avec un placard en trompe-l'oeil, WC à poser, un mur multicolore, un sol en carrelage de porcelaine, un plan vasque et un sol blanc.
Cette image montre un WC et toilettes design de taille moyenne avec un placard en trompe-l'oeil, WC à poser, un mur multicolore, un sol en carrelage de porcelaine, un plan vasque et un sol blanc.
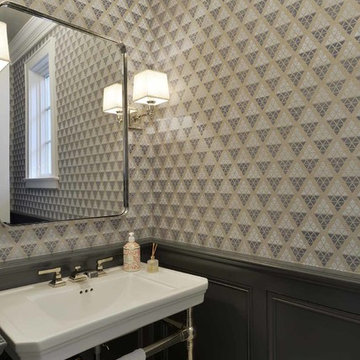
Idée de décoration pour un petit WC et toilettes tradition avec un plan vasque.
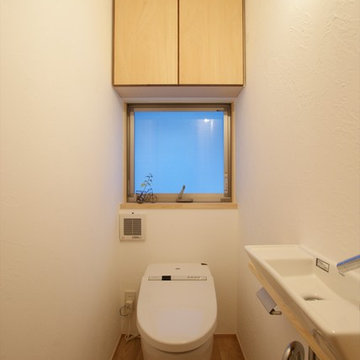
Exemple d'un petit WC et toilettes moderne en bois clair avec un placard à porte plane, un mur blanc, un sol en bois brun, un plan vasque et un sol marron.
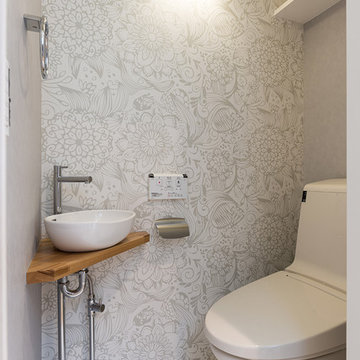
狭小住宅
Réalisation d'un WC et toilettes design avec WC à poser, un mur gris, un sol en contreplaqué, un plan vasque et un sol blanc.
Réalisation d'un WC et toilettes design avec WC à poser, un mur gris, un sol en contreplaqué, un plan vasque et un sol blanc.
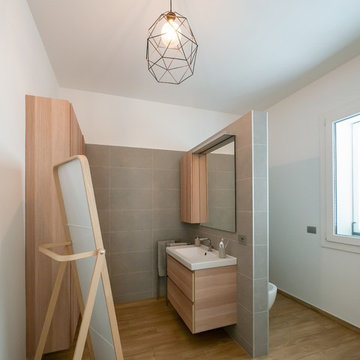
Liadesign
Idées déco pour un grand WC suspendu scandinave en bois clair avec un placard à porte plane, un carrelage gris, des carreaux de porcelaine, un mur blanc, un sol en carrelage de porcelaine, un plan vasque, un plan de toilette en bois, un sol beige et un plan de toilette beige.
Idées déco pour un grand WC suspendu scandinave en bois clair avec un placard à porte plane, un carrelage gris, des carreaux de porcelaine, un mur blanc, un sol en carrelage de porcelaine, un plan vasque, un plan de toilette en bois, un sol beige et un plan de toilette beige.
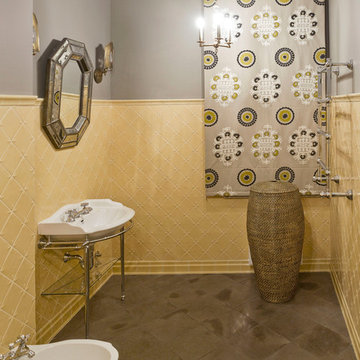
фотограф Frank Herfort, дизайнер Гаяна Оганесянц
Idées déco pour un WC et toilettes éclectique de taille moyenne avec des carreaux de céramique, un sol en marbre, un bidet, un carrelage jaune, un mur gris et un plan vasque.
Idées déco pour un WC et toilettes éclectique de taille moyenne avec des carreaux de céramique, un sol en marbre, un bidet, un carrelage jaune, un mur gris et un plan vasque.
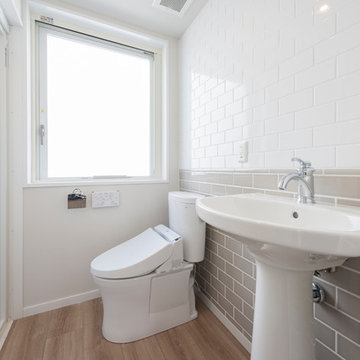
トイレ
Cette image montre un WC et toilettes traditionnel avec un mur multicolore, un sol en bois brun, un plan vasque et un sol marron.
Cette image montre un WC et toilettes traditionnel avec un mur multicolore, un sol en bois brun, un plan vasque et un sol marron.
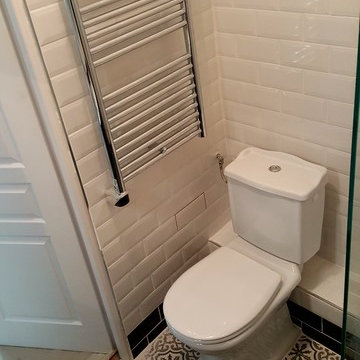
A.S Tradibel
Exemple d'un petit WC et toilettes chic avec WC à poser, un plan de toilette en bois, un carrelage beige, des carreaux de céramique, un mur beige, un sol en carrelage de céramique, un plan vasque et un sol gris.
Exemple d'un petit WC et toilettes chic avec WC à poser, un plan de toilette en bois, un carrelage beige, des carreaux de céramique, un mur beige, un sol en carrelage de céramique, un plan vasque et un sol gris.
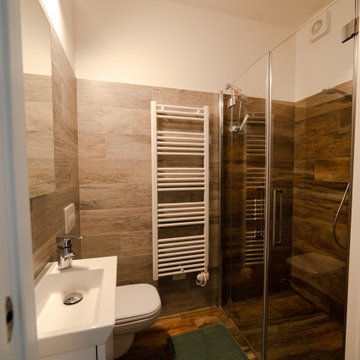
Il bagno della camera padronale ha tutto il necessario, un piccolo lavabo ed un WC, una doccia doppia molto grande per un comfort non indifferente.
Exemple d'un WC et toilettes scandinave de taille moyenne avec un placard à porte plane, des portes de placard blanches, WC à poser, un carrelage marron, un carrelage imitation parquet, un mur marron, un sol en carrelage imitation parquet, un sol marron, meuble-lavabo suspendu, un plan vasque, un plan de toilette en quartz et un plan de toilette blanc.
Exemple d'un WC et toilettes scandinave de taille moyenne avec un placard à porte plane, des portes de placard blanches, WC à poser, un carrelage marron, un carrelage imitation parquet, un mur marron, un sol en carrelage imitation parquet, un sol marron, meuble-lavabo suspendu, un plan vasque, un plan de toilette en quartz et un plan de toilette blanc.
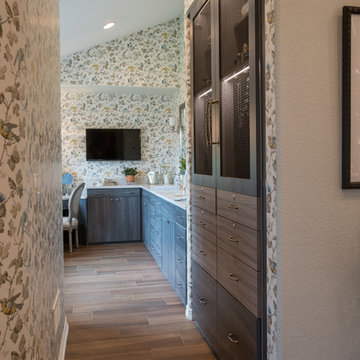
This expanisve master bathroom features a corner vanity, velvet-lined jewelry pull-outs behind doors with metal mesh inserts, and built-in custom cabinetry.
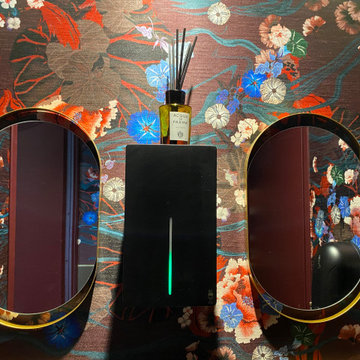
Cette photo montre un grand WC suspendu asiatique avec un mur rouge, un plan vasque et du papier peint.
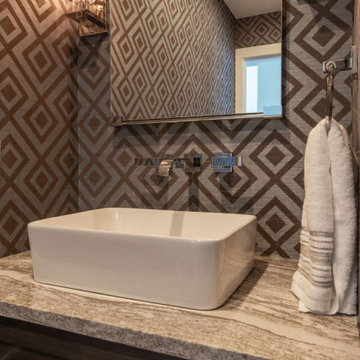
Our clients wanted a modern mountain getaway that would combine their gorgeous mountain surroundings with contemporary finishes. To highlight the stunning cathedral ceilings, we decided to take the natural stone on the fireplace from floor to ceiling. The dark wood mantle adds a break for the eye, and ties in the views of surrounding trees. Our clients wanted a complete facelift for their kitchen, and this started with removing the excess of dark wood on the ceiling, walls, and cabinets. Opening a larger picture window helps in bringing the outdoors in, and contrasting white and black cabinets create a fresh and modern feel.
---
Project designed by Miami interior designer Margarita Bravo. She serves Miami as well as surrounding areas such as Coconut Grove, Key Biscayne, Miami Beach, North Miami Beach, and Hallandale Beach.
For more about MARGARITA BRAVO, click here: https://www.margaritabravo.com/
To learn more about this project, click here: https://www.margaritabravo.com/portfolio/colorado-nature-inspired-getaway/
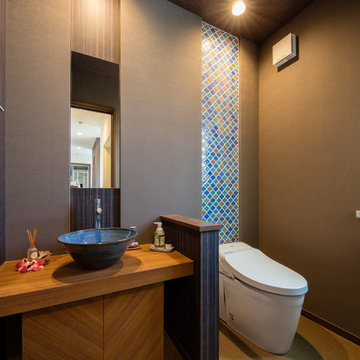
どちらを利用しても日々の生活に癒しを与えてくれます。
Idées déco pour un grand WC et toilettes classique en bois foncé avec un placard en trompe-l'oeil, WC à poser, un carrelage bleu, mosaïque, un plan vasque, un sol beige et un mur gris.
Idées déco pour un grand WC et toilettes classique en bois foncé avec un placard en trompe-l'oeil, WC à poser, un carrelage bleu, mosaïque, un plan vasque, un sol beige et un mur gris.
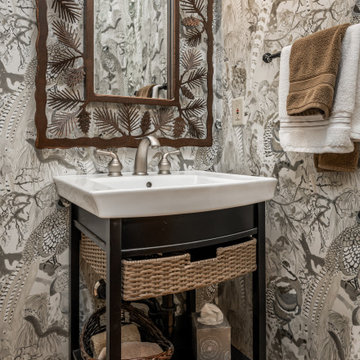
Lee Jofa wallpaper makes a bold statement in the powder room
Cette image montre un WC et toilettes chalet de taille moyenne avec un placard à porte shaker, des portes de placard noires, WC à poser, un mur multicolore, un sol en bois brun, un plan vasque, un plan de toilette blanc et meuble-lavabo sur pied.
Cette image montre un WC et toilettes chalet de taille moyenne avec un placard à porte shaker, des portes de placard noires, WC à poser, un mur multicolore, un sol en bois brun, un plan vasque, un plan de toilette blanc et meuble-lavabo sur pied.
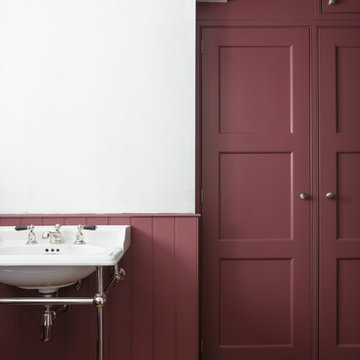
A large shaped cabinet houses all the plumbing and electrical plant for this large house. Designed to make a statement in this secondary use room in a cloak - wc combined space. Stunning colours from Farrow and Ball.
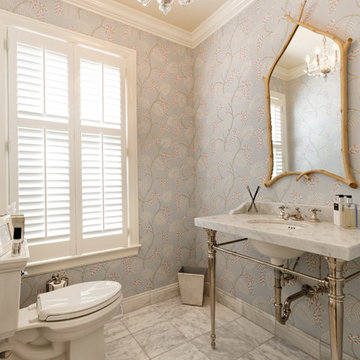
Designer: Meg Kohnen
Photography by: William Manning
Exemple d'un WC et toilettes chic avec un plan vasque et un plan de toilette en marbre.
Exemple d'un WC et toilettes chic avec un plan vasque et un plan de toilette en marbre.
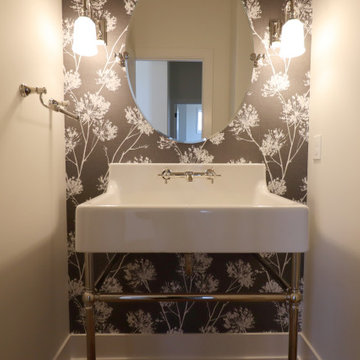
Cette image montre un WC et toilettes traditionnel avec WC séparés, un plan vasque, meuble-lavabo sur pied et du papier peint.
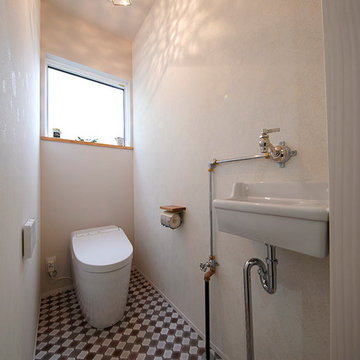
タイル風のCFとアンティークな水栓金具が個性的なトイレ。
Inspiration pour un WC et toilettes minimaliste avec un mur blanc, un plan vasque et un sol multicolore.
Inspiration pour un WC et toilettes minimaliste avec un mur blanc, un plan vasque et un sol multicolore.
Idées déco de WC et toilettes marrons avec un plan vasque
9