Idées déco de WC et toilettes marrons avec un plan vasque
Trier par :
Budget
Trier par:Populaires du jour
41 - 60 sur 323 photos
1 sur 3
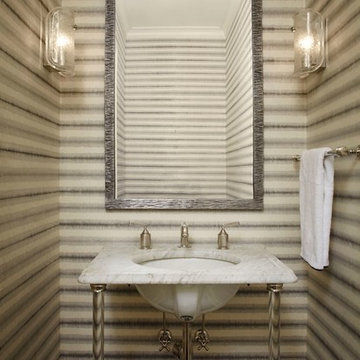
Design by Lichten Craig
Cette image montre un WC et toilettes traditionnel avec un mur multicolore et un plan vasque.
Cette image montre un WC et toilettes traditionnel avec un mur multicolore et un plan vasque.

Inspiration pour un petit WC et toilettes traditionnel avec un mur gris et un plan vasque.

Photo by Michael Biondo
Réalisation d'un WC suspendu design avec un placard à porte plane, des portes de placard grises, un carrelage gris, un mur blanc, un plan vasque et un sol marron.
Réalisation d'un WC suspendu design avec un placard à porte plane, des portes de placard grises, un carrelage gris, un mur blanc, un plan vasque et un sol marron.
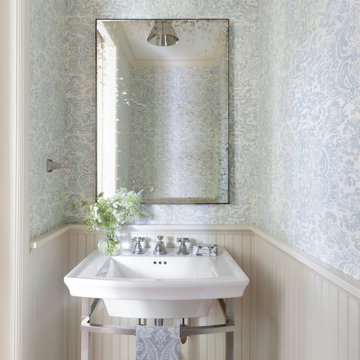
Contractor: Dovetail Renovation
Interior Design: Martha Dayton Design
Photography: Spacecrafting
Aménagement d'un petit WC et toilettes classique avec un plan vasque et du papier peint.
Aménagement d'un petit WC et toilettes classique avec un plan vasque et du papier peint.
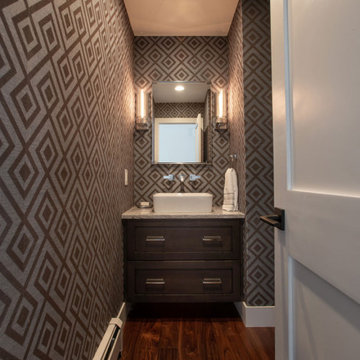
Our clients wanted a modern mountain getaway that would combine their gorgeous mountain surroundings with contemporary finishes. To highlight the stunning cathedral ceilings, we decided to take the natural stone on the fireplace from floor to ceiling. The dark wood mantle adds a break for the eye, and ties in the views of surrounding trees. Our clients wanted a complete facelift for their kitchen, and this started with removing the excess of dark wood on the ceiling, walls, and cabinets. Opening a larger picture window helps in bringing the outdoors in, and contrasting white and black cabinets create a fresh and modern feel.
---
Project designed by Montecito interior designer Margarita Bravo. She serves Montecito as well as surrounding areas such as Hope Ranch, Summerland, Santa Barbara, Isla Vista, Mission Canyon, Carpinteria, Goleta, Ojai, Los Olivos, and Solvang.
For more about MARGARITA BRAVO, click here: https://www.margaritabravo.com/
To learn more about this project, click here: https://www.margaritabravo.com/portfolio/colorado-nature-inspired-getaway/
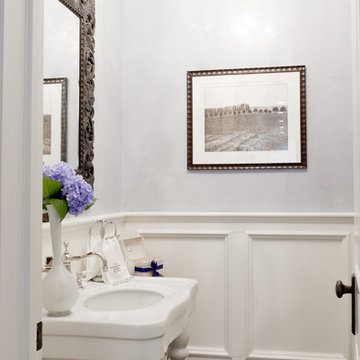
Photo: Rikki Snyder © 2013 Houzz
Réalisation d'un WC et toilettes tradition avec un plan vasque.
Réalisation d'un WC et toilettes tradition avec un plan vasque.

Photo : Romain Ricard
Idées déco pour un petit WC suspendu contemporain en bois brun avec un placard à porte affleurante, un carrelage beige, des carreaux de céramique, un mur beige, un sol en carrelage de céramique, un plan vasque, un plan de toilette en quartz, un sol beige, un plan de toilette noir et meuble-lavabo suspendu.
Idées déco pour un petit WC suspendu contemporain en bois brun avec un placard à porte affleurante, un carrelage beige, des carreaux de céramique, un mur beige, un sol en carrelage de céramique, un plan vasque, un plan de toilette en quartz, un sol beige, un plan de toilette noir et meuble-lavabo suspendu.
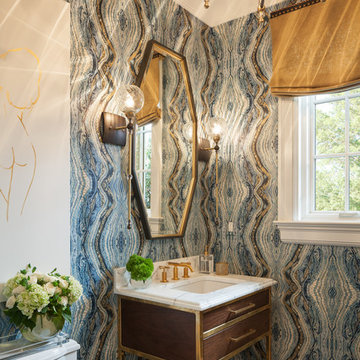
Powder Room design in the Designer Showhouse of New Jersey 2017.
Mike Van Tassell / mikevantassell.com
Aménagement d'un WC et toilettes classique de taille moyenne avec WC séparés, un mur bleu et un plan vasque.
Aménagement d'un WC et toilettes classique de taille moyenne avec WC séparés, un mur bleu et un plan vasque.
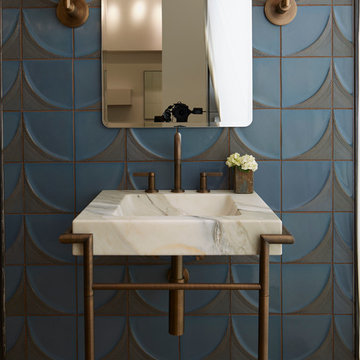
Cette image montre un WC et toilettes traditionnel avec un plan de toilette en marbre, un carrelage bleu, un carrelage gris, un mur bleu et un plan vasque.
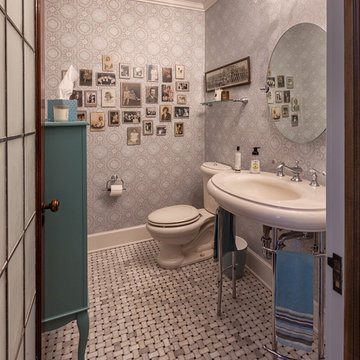
Idée de décoration pour un WC et toilettes tradition avec WC séparés, un mur gris, un sol en carrelage de terre cuite, un plan vasque et un sol gris.
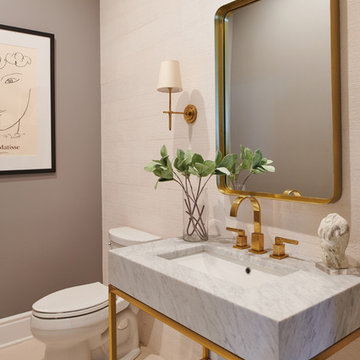
PCV Photographic Services
Inspiration pour un WC et toilettes traditionnel avec WC séparés, un mur gris, un plan vasque et un sol beige.
Inspiration pour un WC et toilettes traditionnel avec WC séparés, un mur gris, un plan vasque et un sol beige.
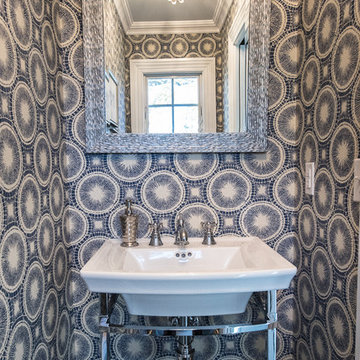
elainejanetphotography
Inspiration pour un petit WC et toilettes rustique avec WC à poser, un carrelage gris, un carrelage de pierre, un mur bleu et un plan vasque.
Inspiration pour un petit WC et toilettes rustique avec WC à poser, un carrelage gris, un carrelage de pierre, un mur bleu et un plan vasque.
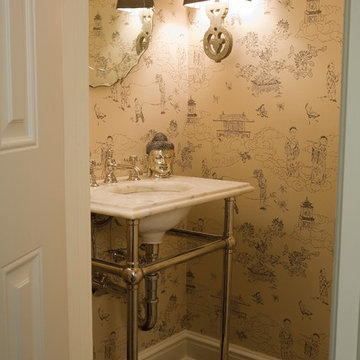
Photography by Ken Stable
Idées déco pour un petit WC et toilettes asiatique avec un plan de toilette en marbre, un mur multicolore, parquet foncé et un plan vasque.
Idées déco pour un petit WC et toilettes asiatique avec un plan de toilette en marbre, un mur multicolore, parquet foncé et un plan vasque.
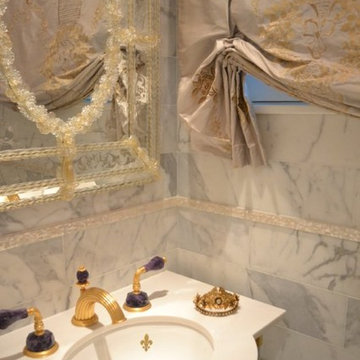
A very elegant , "Old World" small powder room using marble and mother of pearl on the walls and floor, fleur de lis drop in pedestal sink with lucite legs and a fanatstic amythst and gold faucet.
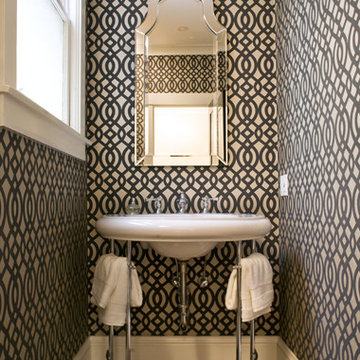
Cette image montre un petit WC et toilettes design avec un mur gris, parquet foncé et un plan vasque.
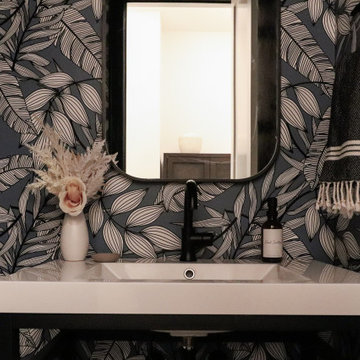
There is no better place for a mix of bold pattern, funky art, and vintage texture than a casual room that is tucked away - in this case, the powder room that is off the mudroom hallway. This is a delightful space that doesn't overpower the senses by sticking to a tight color scheme where blue is the only color on a black-and-white- base.
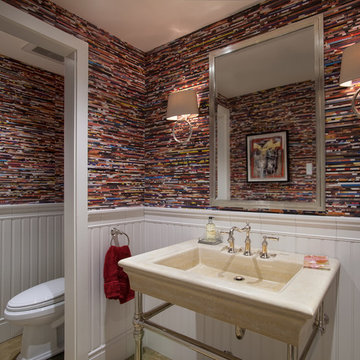
Larny Mack
Idées déco pour un WC et toilettes classique avec un plan vasque et un mur multicolore.
Idées déco pour un WC et toilettes classique avec un plan vasque et un mur multicolore.

Aménagement d'un petit WC et toilettes classique en bois foncé avec un placard à porte plane, WC à poser, un mur beige, un sol en calcaire, un sol beige, un plan de toilette blanc, meuble-lavabo suspendu, un plafond voûté, un plafond en papier peint, du papier peint et un plan vasque.

We wanted to make a statement in the small powder bathroom with the color blue! Hand-painted wood tiles are on the accent wall behind the mirror, toilet, and sink, creating the perfect pop of design. Brass hardware and plumbing is used on the freestanding sink to give contrast to the blue and green color scheme. An elegant mirror stands tall in order to make the space feel larger. Light green penny floor tile is put in to also make the space feel larger than it is. We decided to add a pop of a complimentary color with a large artwork that has the color orange. This allows the space to take a break from the blue and green color scheme. This powder bathroom is small but mighty.
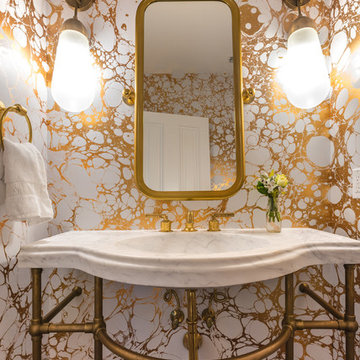
Cette photo montre un WC et toilettes tendance avec un mur jaune et un plan vasque.
Idées déco de WC et toilettes marrons avec un plan vasque
3