Idées déco de WC et toilettes modernes avec tous types de WC
Trier par :
Budget
Trier par:Populaires du jour
21 - 40 sur 3 687 photos
1 sur 3

Cloakroom Bathroom in Storrington, West Sussex
Plenty of stylish elements combine in this compact cloakroom, which utilises a unique tile choice and designer wallpaper option.
The Brief
This client wanted to create a unique theme in their downstairs cloakroom, which previously utilised a classic but unmemorable design.
Naturally the cloakroom was to incorporate all usual amenities, but with a design that was a little out of the ordinary.
Design Elements
Utilising some of our more unique options for a renovation, bathroom designer Martin conjured a design to tick all the requirements of this brief.
The design utilises textured neutral tiles up to half height, with the client’s own William Morris designer wallpaper then used up to the ceiling coving. Black accents are used throughout the room, like for the basin and mixer, and flush plate.
To hold hand towels and heat the small space, a compact full-height radiator has been fitted in the corner of the room.
Project Highlight
A lighter but neutral tile is used for the rear wall, which has been designed to minimise view of the toilet and other necessities.
A simple shelf area gives the client somewhere to store a decorative item or two.
The End Result
The end result is a compact cloakroom that is certainly memorable, as the client required.
With only a small amount of space our bathroom designer Martin has managed to conjure an impressive and functional theme for this Storrington client.
Discover how our expert designers can transform your own bathroom with a free design appointment and quotation. Arrange a free appointment in showroom or online.

The Vivian Ferne, Speakeasy wallpaper was beautifully installed as in this modern restroom staging. Black and gold vanity / fixtures allow for the wallpaper to remain the focal point of the room while also providing elegance, sophistication and class. Marble floors created a soft, elegant surface that blissfully reflects the gold leafing that was applied to this luxury abstract wallpaper design.

Exemple d'un petit WC et toilettes moderne avec un placard sans porte, WC séparés, un mur multicolore, un sol en ardoise, une vasque, un plan de toilette en marbre, un sol noir et un plan de toilette blanc.
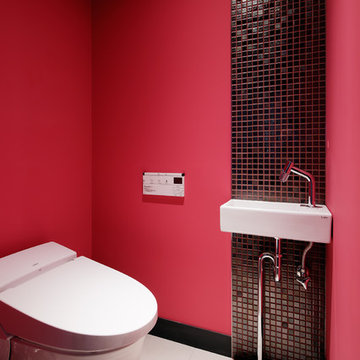
マンションのフルリノベーション Photo: Atsushi ISHIDA
Idées déco pour un WC et toilettes moderne avec un mur rouge, un plan vasque, un carrelage marron, mosaïque, un sol en carrelage de porcelaine, un sol beige, un plan de toilette blanc et WC à poser.
Idées déco pour un WC et toilettes moderne avec un mur rouge, un plan vasque, un carrelage marron, mosaïque, un sol en carrelage de porcelaine, un sol beige, un plan de toilette blanc et WC à poser.

Cette photo montre un petit WC et toilettes moderne avec un placard à porte plane, des portes de placard blanches, WC à poser, un carrelage gris, des carreaux de porcelaine, un mur gris, un sol en carrelage de porcelaine, une vasque, un plan de toilette en quartz modifié et un sol gris.

Kurnat Woodworking custom made vanities
Cette photo montre un WC et toilettes moderne de taille moyenne avec un placard à porte plane, des portes de placard grises, WC séparés, un mur beige, un sol en carrelage de porcelaine, un lavabo encastré, un plan de toilette en stéatite, un sol gris et un plan de toilette blanc.
Cette photo montre un WC et toilettes moderne de taille moyenne avec un placard à porte plane, des portes de placard grises, WC séparés, un mur beige, un sol en carrelage de porcelaine, un lavabo encastré, un plan de toilette en stéatite, un sol gris et un plan de toilette blanc.
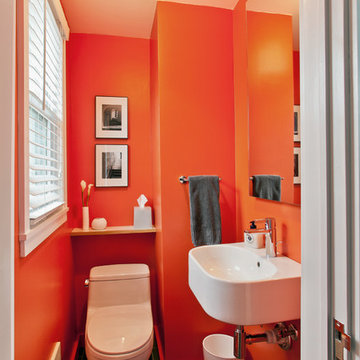
All images by Bob Wallace Photo Group
Aménagement d'un petit WC et toilettes moderne avec un lavabo suspendu, WC à poser, un carrelage noir, un mur orange et un sol en carrelage de céramique.
Aménagement d'un petit WC et toilettes moderne avec un lavabo suspendu, WC à poser, un carrelage noir, un mur orange et un sol en carrelage de céramique.
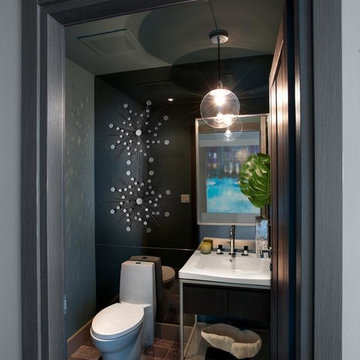
These sleek Italian interior doors enhance the beauty of this space.
Réalisation d'un petit WC et toilettes minimaliste avec un lavabo encastré, WC séparés, un mur noir, un placard sans porte, parquet foncé et un plan de toilette en quartz modifié.
Réalisation d'un petit WC et toilettes minimaliste avec un lavabo encastré, WC séparés, un mur noir, un placard sans porte, parquet foncé et un plan de toilette en quartz modifié.
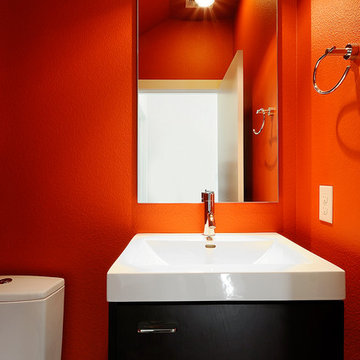
Alison Cartwright
Cette photo montre un WC et toilettes moderne en bois foncé avec une vasque, un placard à porte plane et WC séparés.
Cette photo montre un WC et toilettes moderne en bois foncé avec une vasque, un placard à porte plane et WC séparés.
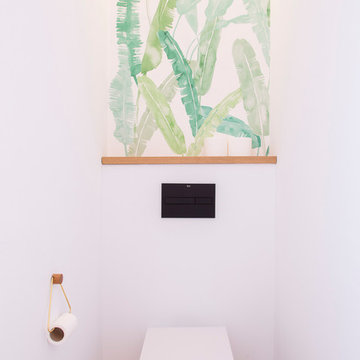
Cette photo montre un petit WC suspendu moderne avec un mur blanc, un sol en carrelage de céramique, un plan de toilette en bois, un sol marron et un plan de toilette marron.

A small space deserves just as much attention as a large space. This powder room is long and narrow. We didn't have the luxury of adding a vanity under the sink which also wouldn't have provided much storage since the plumbing would have taken up most of it. Using our creativity we devised a way to introduce upper storage while adding a counter surface to this small space through custom millwork.
Photographer: Stephani Buchman
Modern half bath. Marble mosaic tile on the floor.
Cette image montre un petit WC et toilettes minimaliste en bois foncé avec un placard avec porte à panneau encastré, WC séparés, un carrelage blanc, un carrelage de pierre, un mur beige, un sol en marbre, un lavabo encastré et un plan de toilette en quartz modifié.
Cette image montre un petit WC et toilettes minimaliste en bois foncé avec un placard avec porte à panneau encastré, WC séparés, un carrelage blanc, un carrelage de pierre, un mur beige, un sol en marbre, un lavabo encastré et un plan de toilette en quartz modifié.
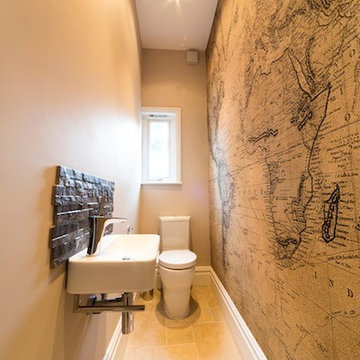
Affleck Property Services
Idée de décoration pour un petit WC et toilettes minimaliste avec un lavabo suspendu, WC à poser, un carrelage marron, un mur marron et un sol en carrelage de céramique.
Idée de décoration pour un petit WC et toilettes minimaliste avec un lavabo suspendu, WC à poser, un carrelage marron, un mur marron et un sol en carrelage de céramique.

Our studio designed this luxury home by incorporating the house's sprawling golf course views. This resort-like home features three stunning bedrooms, a luxurious master bath with a freestanding tub, a spacious kitchen, a stylish formal living room, a cozy family living room, and an elegant home bar.
We chose a neutral palette throughout the home to amplify the bright, airy appeal of the home. The bedrooms are all about elegance and comfort, with soft furnishings and beautiful accessories. We added a grey accent wall with geometric details in the bar area to create a sleek, stylish look. The attractive backsplash creates an interesting focal point in the kitchen area and beautifully complements the gorgeous countertops. Stunning lighting, striking artwork, and classy decor make this lovely home look sophisticated, cozy, and luxurious.
---
Project completed by Wendy Langston's Everything Home interior design firm, which serves Carmel, Zionsville, Fishers, Westfield, Noblesville, and Indianapolis.
For more about Everything Home, see here: https://everythinghomedesigns.com/
To learn more about this project, see here:
https://everythinghomedesigns.com/portfolio/modern-resort-living/
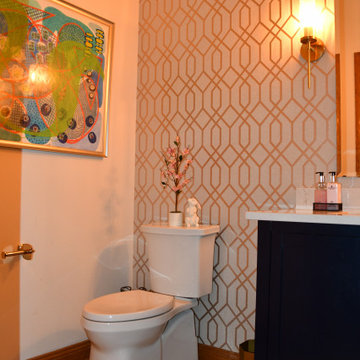
Inspiration pour un petit WC et toilettes minimaliste avec un placard à porte plane, des portes de placard bleues, WC séparés, un mur beige, un sol en bois brun, un lavabo encastré, un plan de toilette en quartz modifié, un sol marron, un plan de toilette beige, meuble-lavabo sur pied et du papier peint.

Cette image montre un grand WC et toilettes minimaliste en bois clair avec un placard sans porte, WC à poser, un carrelage noir, un carrelage gris, des carreaux de porcelaine, un mur blanc, un sol en carrelage de porcelaine, un lavabo intégré, un plan de toilette en marbre, un sol gris, un plan de toilette blanc et meuble-lavabo encastré.
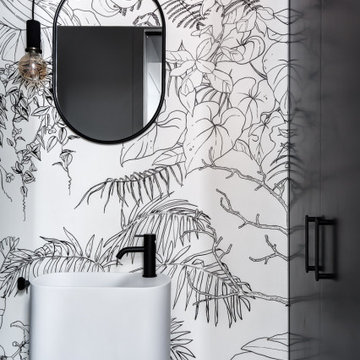
Sur notre projet Seguin, nous avons choisi le chic et la sobriété du noir & blanc, et avons proposé le papier peint « Jungle Tropicale » de Oh my Wall qui donne le ton à l’espace. Nous l’avons associé à des équipements également en noir et blanc, choisis pour leurs formes galbées.
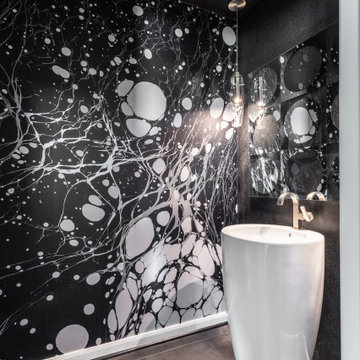
We went out of our galaxy with our sleek custom mural that covers the wall opposite the door. We added beautiful glass pendant lighting with crystal clusters at either side of an elegantly bold and glossy white tapered pedestal sink. Funky geometric mirrors that were original to the space were hung on adjacent walls and made our galaxy go on and on.

A half bath near the front entry is expanded by roofing over an existing open air light well. The modern vanity with integral sink fits perfectly into this newly gained space. Directly above is a deep chute, created by refinishing the walls of the light well, and crowned with a skylight 2 story high on the roof. Custom woodwork in white oak and a wall hung toilet set the tone for simplicity and efficiency.
Bax+Towner photography
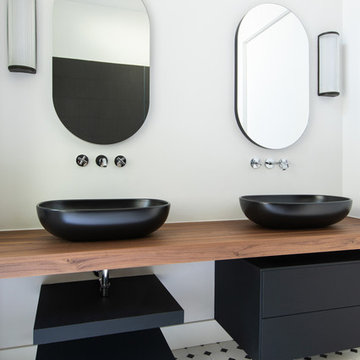
Davide Bellucca Photography
Idée de décoration pour un WC et toilettes minimaliste avec un placard sans porte, des portes de placard grises, WC séparés, un carrelage blanc, des carreaux de porcelaine, un mur blanc, un sol en carrelage de porcelaine, une vasque et un plan de toilette en bois.
Idée de décoration pour un WC et toilettes minimaliste avec un placard sans porte, des portes de placard grises, WC séparés, un carrelage blanc, des carreaux de porcelaine, un mur blanc, un sol en carrelage de porcelaine, une vasque et un plan de toilette en bois.
Idées déco de WC et toilettes modernes avec tous types de WC
2