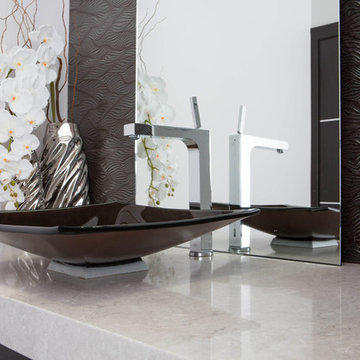Idées déco de WC et toilettes modernes avec un plan de toilette en marbre
Trier par :
Budget
Trier par:Populaires du jour
161 - 180 sur 420 photos
1 sur 3
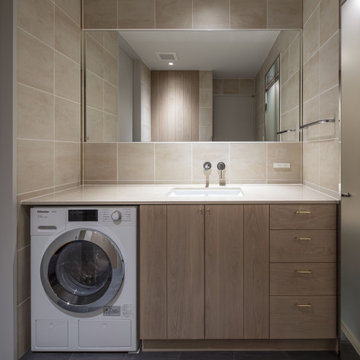
本計画は名古屋市の歴史ある閑静な住宅街にあるマンションのリノベーションのプロジェクトで、夫婦と子ども一人の3人家族のための住宅である。
設計時の要望は大きく2つあり、ダイニングとキッチンが豊かでゆとりある空間にしたいということと、物は基本的には表に見せたくないということであった。
インテリアの基本構成は床をオーク無垢材のフローリング、壁・天井は塗装仕上げとし、その壁の随所に床から天井までいっぱいのオーク無垢材の小幅板が現れる。LDKのある主室は黒いタイルの床に、壁・天井は寒水入りの漆喰塗り、出入口や家具扉のある長手一面をオーク無垢材が7m以上連続する壁とし、キッチン側の壁はワークトップに合わせて御影石としており、各面に異素材が対峙する。洗面室、浴室は壁床をモノトーンの磁器質タイルで統一し、ミニマルで洗練されたイメージとしている。
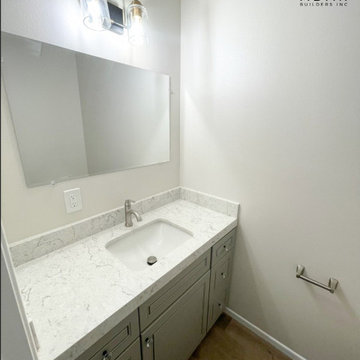
There is nothing we love more than taking a space and making it unique with a custom remodel. In this custom loft remodeling we had the pleasure of installing custom cabinets in 4 different areas of the home and create a space that is beautiful and relaxing. The loft received everything that it needed from hardwood floors to a fresh coat of paint and so much more.
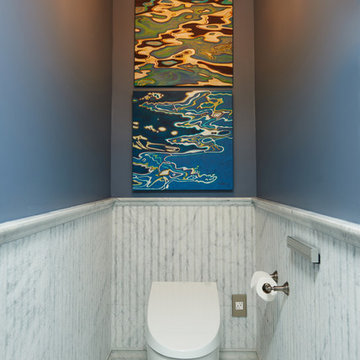
Peter Valli
Cette image montre un petit WC et toilettes minimaliste avec des portes de placard grises, un carrelage gris, un carrelage de pierre, un mur bleu, un sol en carrelage de terre cuite, un plan de toilette en marbre et WC à poser.
Cette image montre un petit WC et toilettes minimaliste avec des portes de placard grises, un carrelage gris, un carrelage de pierre, un mur bleu, un sol en carrelage de terre cuite, un plan de toilette en marbre et WC à poser.

パウダールーム
奥様専用のウォークインの中にあるパウダールーム。洋服を選び、お化粧をして・・憧れる空間
Exemple d'un WC et toilettes moderne avec un mur blanc, parquet foncé, un lavabo posé, un plan de toilette en marbre et un sol marron.
Exemple d'un WC et toilettes moderne avec un mur blanc, parquet foncé, un lavabo posé, un plan de toilette en marbre et un sol marron.
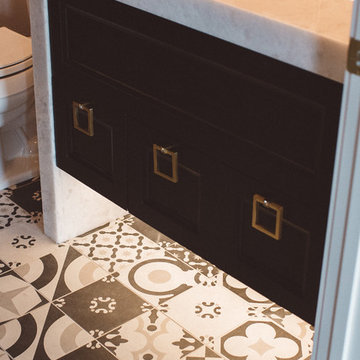
Natasha Dixon Photography
Edmonton Award Winning Boutique Interior Design Studio
Edmonton's award winning boutique interior design studio. We are ready to listen to your needs and develop the perfect interior design solution for your project.
Marie started interiorsBYDESIGNinc. because she loves what she does and is crazy passionate about creating the perfect space for her clients all within budget! We resource the best products and shop for the perfect materials and finishes that add up to truly unique interiors.
Our passion and attention to detail has also got us amazing media attention. Being voted BEST OF HOUZZ in interior design and customer service SIX YEARS IN A ROW, we've also been featured in local, regional, national and international websites and magazines!
Marie is a true, modern Canadian designer with strong classical roots. Described as fresh, inspired and timeless, Marie has a wide vocabulary of stylistic approaches and artfully balances form, function and style as well she can integrate the past with present trends. Her interiors are nuanced and tailored and have a lasting quality that is always the hallmark of every project. Marie's endless creative ideas, design process and budget strategies expedite a project's process. Simply put - we deliver extraordinary interiors.
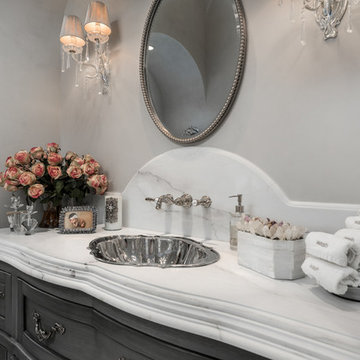
Hallway powder bath with a custom marble vanity sink.
Idée de décoration pour un grand WC et toilettes minimaliste avec un placard avec porte à panneau surélevé, des portes de placard grises, WC séparés, un mur gris, un sol en carrelage de terre cuite, un lavabo encastré, un plan de toilette en marbre, un sol gris et un plan de toilette blanc.
Idée de décoration pour un grand WC et toilettes minimaliste avec un placard avec porte à panneau surélevé, des portes de placard grises, WC séparés, un mur gris, un sol en carrelage de terre cuite, un lavabo encastré, un plan de toilette en marbre, un sol gris et un plan de toilette blanc.
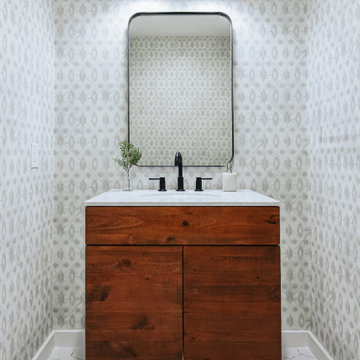
Idée de décoration pour un petit WC et toilettes minimaliste en bois brun avec un placard à porte plane, un mur gris, un sol en carrelage de céramique, un lavabo encastré, un plan de toilette en marbre, un sol blanc, un plan de toilette blanc, meuble-lavabo sur pied et du papier peint.
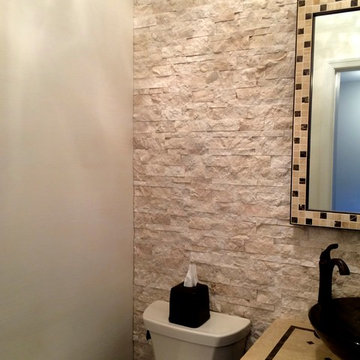
Dramatic stacked marble stone wall adds drama to this powder room. Wall feature a white strie paint finish making the walls look like silk
Yveline Reisner
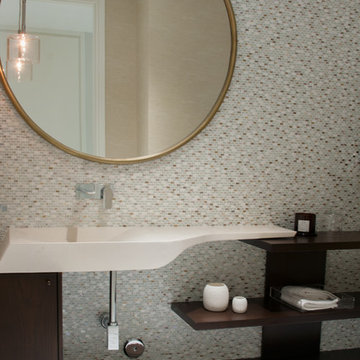
Idées déco pour un WC et toilettes moderne en bois foncé de taille moyenne avec un placard sans porte, WC à poser, un carrelage beige, mosaïque, un mur beige, un sol en marbre, une vasque, un plan de toilette en marbre et un sol blanc.
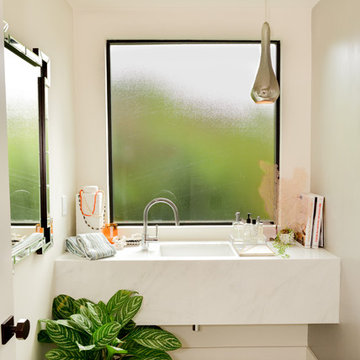
Exemple d'un petit WC et toilettes moderne avec WC séparés, un carrelage blanc, un mur multicolore, un sol en marbre, un lavabo encastré, un plan de toilette en marbre, un sol multicolore et un plan de toilette blanc.
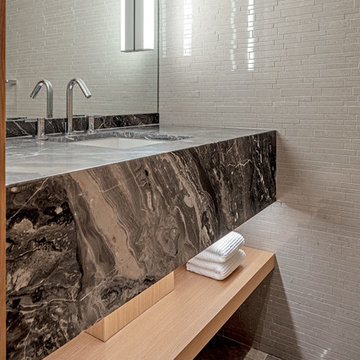
Modern Condominium
Interior design: Sai Leung
Photography: Peter A. Sellar / www.photoklik.com
Réalisation d'un petit WC et toilettes minimaliste avec un carrelage blanc, des carreaux de porcelaine, un mur blanc, un sol en marbre, un plan de toilette en marbre et un plan de toilette multicolore.
Réalisation d'un petit WC et toilettes minimaliste avec un carrelage blanc, des carreaux de porcelaine, un mur blanc, un sol en marbre, un plan de toilette en marbre et un plan de toilette multicolore.
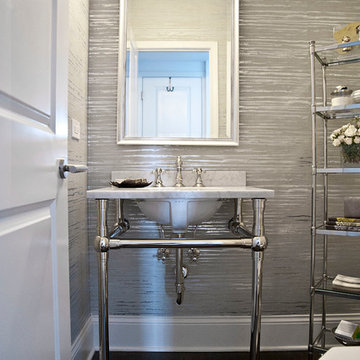
Réalisation d'un petit WC et toilettes minimaliste avec un mur gris, parquet foncé et un plan de toilette en marbre.
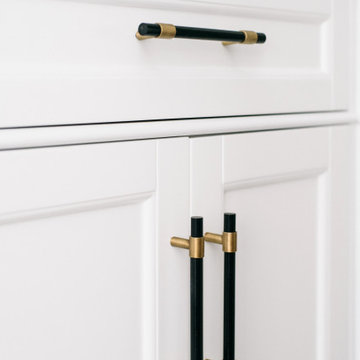
Cette image montre un WC et toilettes minimaliste avec des portes de placard blanches, un plan de toilette en marbre, meuble-lavabo sur pied, boiseries et un sol en carrelage de terre cuite.
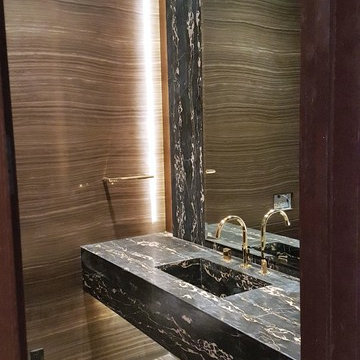
Handel Architecture Interior Design
Cette image montre un grand WC et toilettes minimaliste avec un placard à porte plane, un lavabo intégré et un plan de toilette en marbre.
Cette image montre un grand WC et toilettes minimaliste avec un placard à porte plane, un lavabo intégré et un plan de toilette en marbre.
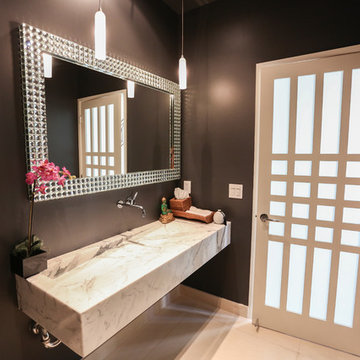
Inspiration pour un petit WC et toilettes minimaliste avec un mur noir, un sol en marbre, un plan de toilette en marbre et une grande vasque.
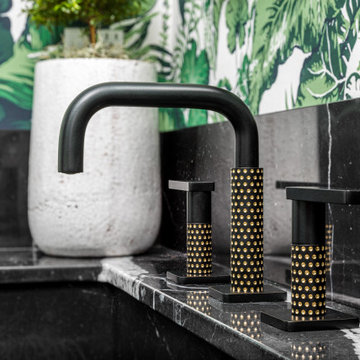
Réalisation d'un petit WC et toilettes minimaliste avec un placard sans porte, des portes de placard noires, WC séparés, un mur vert, parquet foncé, un lavabo intégré, un plan de toilette en marbre, un sol noir et un plan de toilette noir.
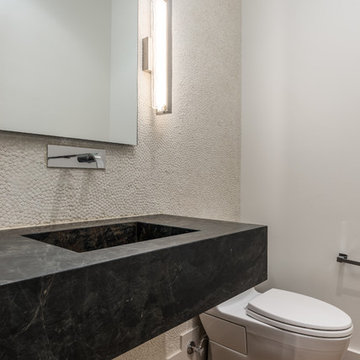
Idées déco pour un WC et toilettes moderne de taille moyenne avec WC à poser, un carrelage beige, une plaque de galets, un mur blanc, un sol en bois brun, un lavabo intégré, un plan de toilette en marbre, un sol marron et un plan de toilette noir.
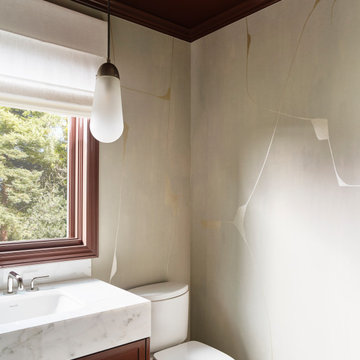
Aménagement d'un petit WC et toilettes moderne avec un placard à porte shaker, des portes de placard rouges, WC séparés, un lavabo encastré, un plan de toilette en marbre, un plan de toilette blanc, meuble-lavabo encastré et du papier peint.
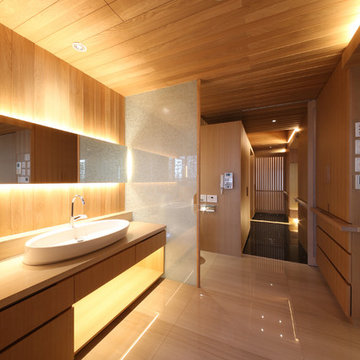
Photo by 今村壽博
Cette image montre un grand WC et toilettes minimaliste avec WC à poser, un mur marron, un sol en marbre, un plan de toilette en marbre, un sol beige et un plan de toilette beige.
Cette image montre un grand WC et toilettes minimaliste avec WC à poser, un mur marron, un sol en marbre, un plan de toilette en marbre, un sol beige et un plan de toilette beige.
Idées déco de WC et toilettes modernes avec un plan de toilette en marbre
9
