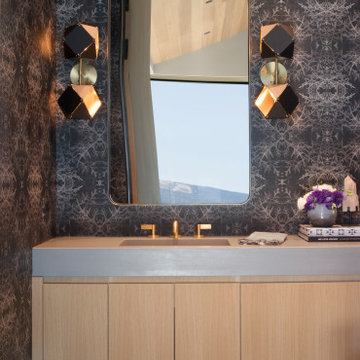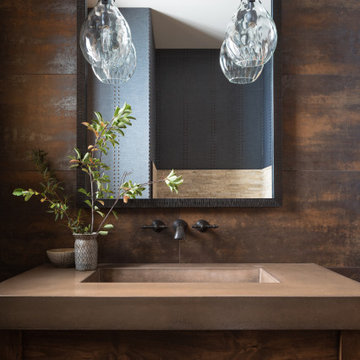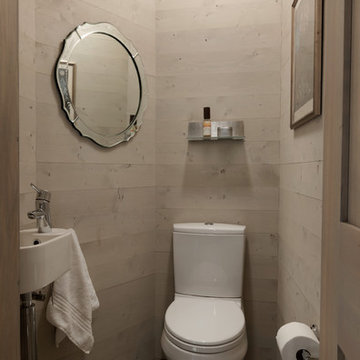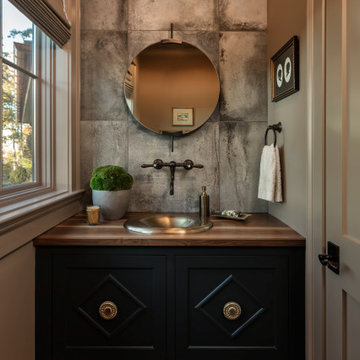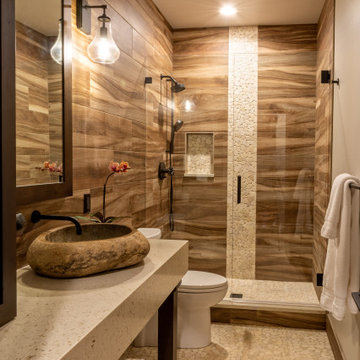Idées déco de WC et toilettes montagne marrons
Trier par :
Budget
Trier par:Populaires du jour
81 - 100 sur 1 193 photos
1 sur 3
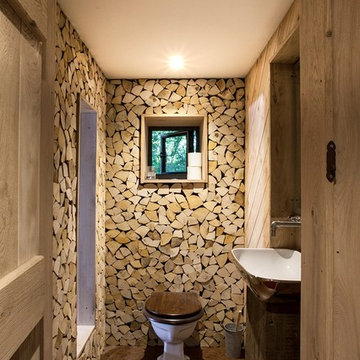
Sandy Steele Perkins Photography
Idée de décoration pour un WC et toilettes chalet en bois foncé de taille moyenne avec WC à poser, une vasque et un sol marron.
Idée de décoration pour un WC et toilettes chalet en bois foncé de taille moyenne avec WC à poser, une vasque et un sol marron.
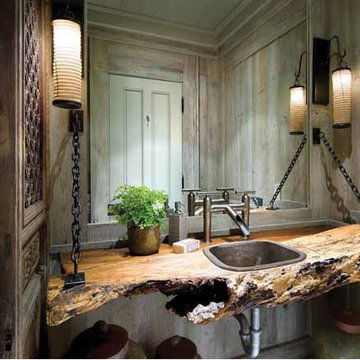
Link-A-Sink Hammered Stainless Steel Small Square, Dark Bronze Finish
Idée de décoration pour un WC et toilettes chalet.
Idée de décoration pour un WC et toilettes chalet.
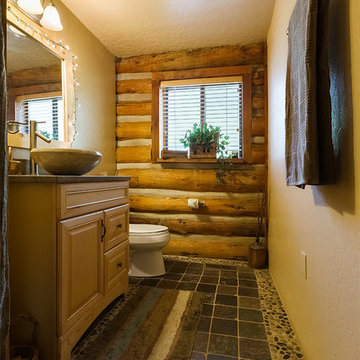
See the video for this project here - http://vimeo.com/79071541
Visit - vrbo.com/386548 for more information
Cinematography & Photography by Chibi Moku - chibimoku.com
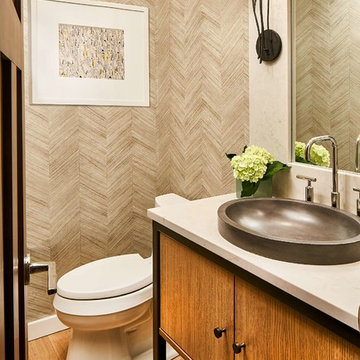
David Patterson Photography
Cette image montre un WC et toilettes chalet en bois brun avec un placard à porte plane, un carrelage gris, un sol en bois brun, une vasque, un sol marron et un plan de toilette blanc.
Cette image montre un WC et toilettes chalet en bois brun avec un placard à porte plane, un carrelage gris, un sol en bois brun, une vasque, un sol marron et un plan de toilette blanc.

Joshua Caldwell
Aménagement d'un très grand WC et toilettes montagne en bois brun avec un placard sans porte, un carrelage marron, un carrelage gris, un carrelage de pierre, un mur jaune, un lavabo intégré, un sol gris et un plan de toilette gris.
Aménagement d'un très grand WC et toilettes montagne en bois brun avec un placard sans porte, un carrelage marron, un carrelage gris, un carrelage de pierre, un mur jaune, un lavabo intégré, un sol gris et un plan de toilette gris.

Aménagement d'un petit WC et toilettes montagne avec un mur marron, un plan de toilette en granite, un sol bleu, un lavabo intégré et un plan de toilette gris.
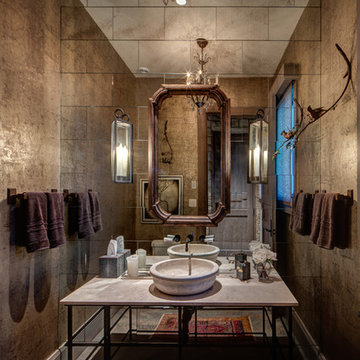
Exemple d'un WC et toilettes montagne avec un placard en trompe-l'oeil, des carreaux de miroir, un mur marron, une vasque, un sol marron et un plan de toilette gris.

Bath | Custom home Studio of LS3P ASSOCIATES LTD. | Photo by Inspiro8 Studio.
Réalisation d'un petit WC et toilettes chalet en bois foncé avec un placard en trompe-l'oeil, un carrelage gris, un mur gris, un sol en bois brun, une vasque, un plan de toilette en bois, des carreaux de béton, un sol marron et un plan de toilette marron.
Réalisation d'un petit WC et toilettes chalet en bois foncé avec un placard en trompe-l'oeil, un carrelage gris, un mur gris, un sol en bois brun, une vasque, un plan de toilette en bois, des carreaux de béton, un sol marron et un plan de toilette marron.
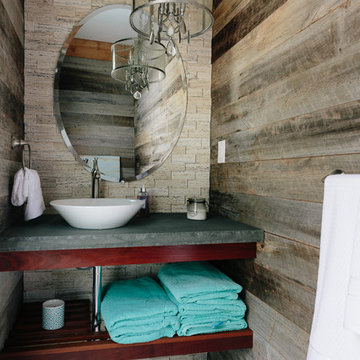
Inspiration pour un WC et toilettes chalet en bois foncé avec un placard sans porte, un mur multicolore, une vasque et un sol multicolore.
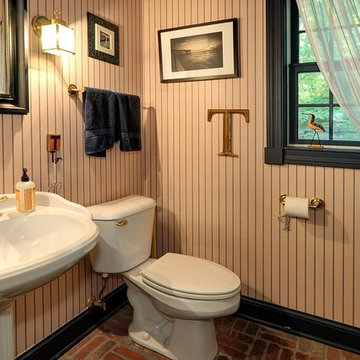
Photo By: Bill Alexander
Aménagement d'un WC et toilettes montagne de taille moyenne avec un lavabo de ferme, WC séparés, un mur multicolore et un sol en brique.
Aménagement d'un WC et toilettes montagne de taille moyenne avec un lavabo de ferme, WC séparés, un mur multicolore et un sol en brique.
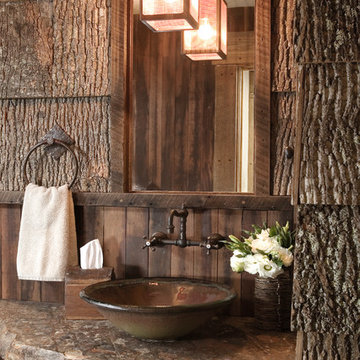
Aménagement d'un WC et toilettes montagne avec une vasque et un plan de toilette gris.
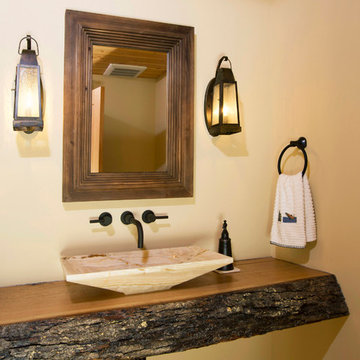
The design of this home was driven by the owners’ desire for a three-bedroom waterfront home that showcased the spectacular views and park-like setting. As nature lovers, they wanted their home to be organic, minimize any environmental impact on the sensitive site and embrace nature.
This unique home is sited on a high ridge with a 45° slope to the water on the right and a deep ravine on the left. The five-acre site is completely wooded and tree preservation was a major emphasis. Very few trees were removed and special care was taken to protect the trees and environment throughout the project. To further minimize disturbance, grades were not changed and the home was designed to take full advantage of the site’s natural topography. Oak from the home site was re-purposed for the mantle, powder room counter and select furniture.
The visually powerful twin pavilions were born from the need for level ground and parking on an otherwise challenging site. Fill dirt excavated from the main home provided the foundation. All structures are anchored with a natural stone base and exterior materials include timber framing, fir ceilings, shingle siding, a partial metal roof and corten steel walls. Stone, wood, metal and glass transition the exterior to the interior and large wood windows flood the home with light and showcase the setting. Interior finishes include reclaimed heart pine floors, Douglas fir trim, dry-stacked stone, rustic cherry cabinets and soapstone counters.
Exterior spaces include a timber-framed porch, stone patio with fire pit and commanding views of the Occoquan reservoir. A second porch overlooks the ravine and a breezeway connects the garage to the home.
Numerous energy-saving features have been incorporated, including LED lighting, on-demand gas water heating and special insulation. Smart technology helps manage and control the entire house.
Greg Hadley Photography

Cette image montre un WC et toilettes chalet en bois brun de taille moyenne avec un placard sans porte, un mur gris, un sol en bois brun, un lavabo posé, un plan de toilette en bois, un sol marron et un plan de toilette marron.
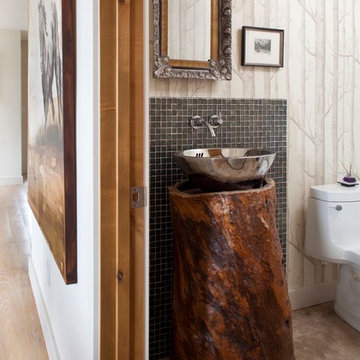
Warm, modern powder room. Sink base created by using an antique vessel made from tree turned upside down. Glass tile wall, Lee Jofa wallpaper.
Photo credit: Emily Redfield
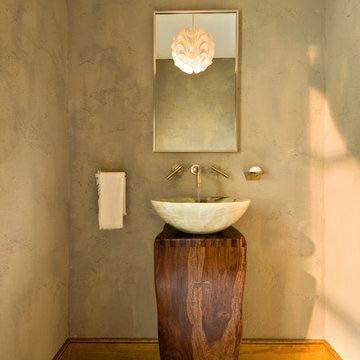
A European-California influenced Custom Home sits on a hill side with an incredible sunset view of Saratoga Lake. This exterior is finished with reclaimed Cypress, Stucco and Stone. While inside, the gourmet kitchen, dining and living areas, custom office/lounge and Witt designed and built yoga studio create a perfect space for entertaining and relaxation. Nestle in the sun soaked veranda or unwind in the spa-like master bath; this home has it all. Photos by Randall Perry Photography.
Idées déco de WC et toilettes montagne marrons
5
