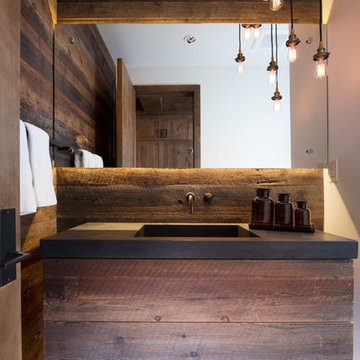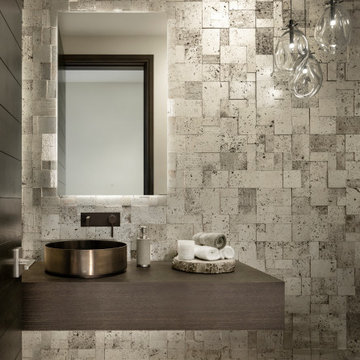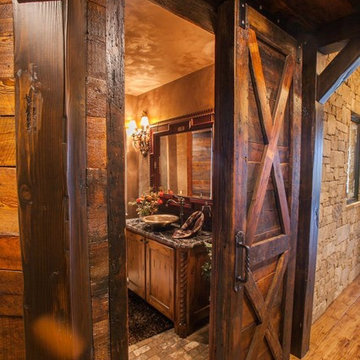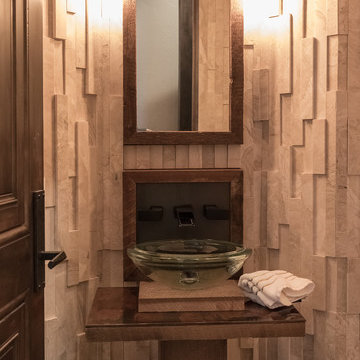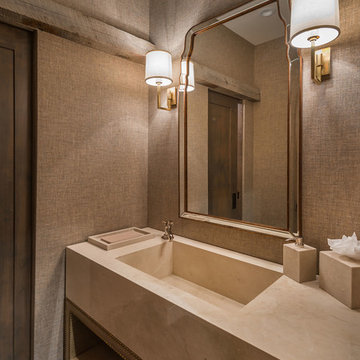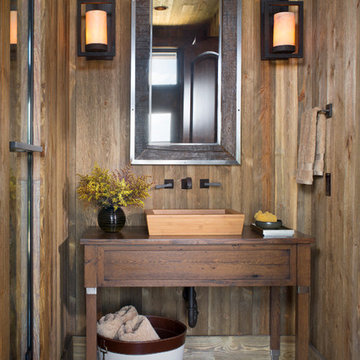Idées déco de WC et toilettes montagne marrons
Trier par :
Budget
Trier par:Populaires du jour
161 - 180 sur 1 188 photos
1 sur 3

Rustic at it's finest. A chiseled face vanity contrasts with the thick modern countertop, natural stone vessel sink and basketweave wall tile. Delicate iron and glass sconces provide the perfect glow.
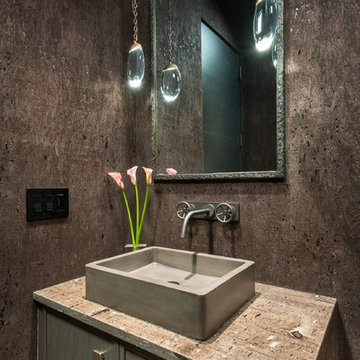
Inspiration pour un WC et toilettes chalet avec une vasque et un plan de toilette gris.
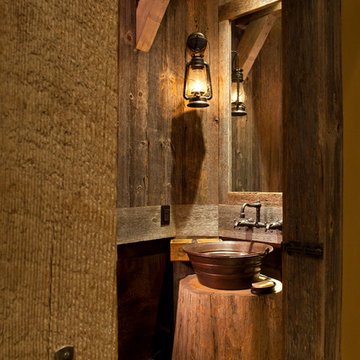
Southwest Colorado mountain home. Made of timber, log and stone. Rustic powder room. Copper vessel sink. Slate tile. Rustic gas lamp. Distressed, rustic wood walls and door.
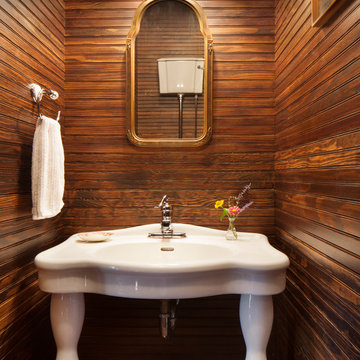
Gibeon Photography
Aménagement d'un WC et toilettes montagne avec parquet foncé et un lavabo de ferme.
Aménagement d'un WC et toilettes montagne avec parquet foncé et un lavabo de ferme.
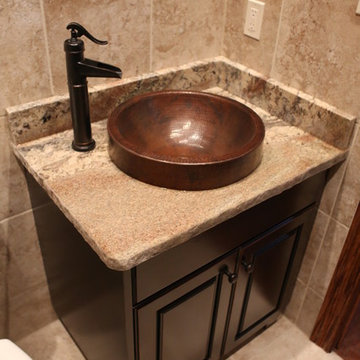
Idées déco pour un petit WC et toilettes montagne en bois foncé avec un placard avec porte à panneau surélevé, WC à poser, mosaïque, un sol en travertin, une vasque et un plan de toilette en granite.
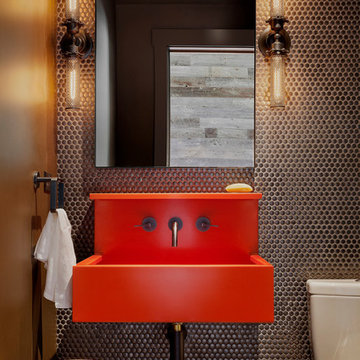
Matte bronze penny tile wall and red sink creating a pop of color and texture in this powder room.
Cette photo montre un petit WC et toilettes montagne.
Cette photo montre un petit WC et toilettes montagne.
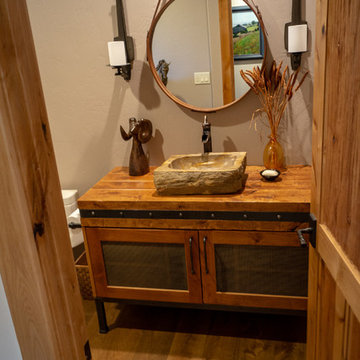
The home's powder room features a rustic cabinet with a hand forged iron bast and strapping with a stone sink.
Idées déco pour un WC et toilettes montagne de taille moyenne avec un placard en trompe-l'oeil, des portes de placard marrons, WC séparés, un mur marron, un sol en bois brun, une vasque, un plan de toilette en bois et un sol marron.
Idées déco pour un WC et toilettes montagne de taille moyenne avec un placard en trompe-l'oeil, des portes de placard marrons, WC séparés, un mur marron, un sol en bois brun, une vasque, un plan de toilette en bois et un sol marron.
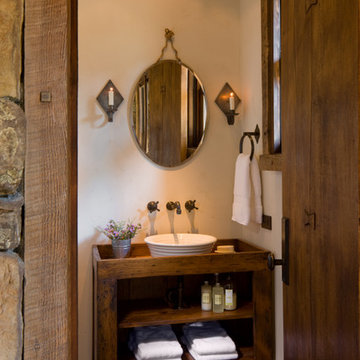
Cette image montre un WC et toilettes chalet en bois foncé avec une vasque, un mur beige et un placard sans porte.
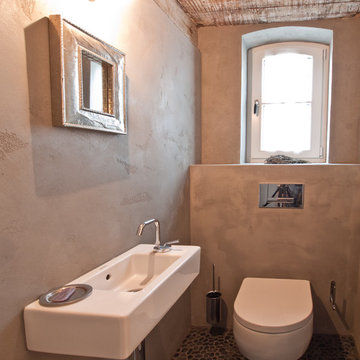
Rustikal anmutender Marmorinoputz mit freigelegter Holzdecke.
Exemple d'un petit WC suspendu montagne avec un mur gris, un sol en galet et un lavabo suspendu.
Exemple d'un petit WC suspendu montagne avec un mur gris, un sol en galet et un lavabo suspendu.
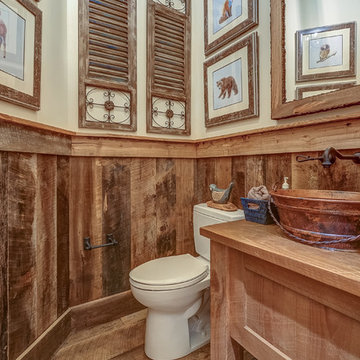
Inspiration pour un WC et toilettes chalet en bois clair avec WC séparés, un mur beige, un sol en bois brun, une vasque, un plan de toilette en bois et un plan de toilette marron.
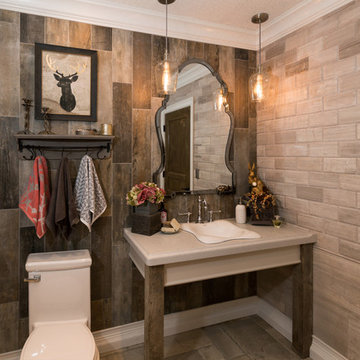
Cette image montre un grand WC et toilettes chalet avec WC à poser, un carrelage marron, un lavabo posé, des carreaux de porcelaine, un mur gris, un sol gris et un plan de toilette gris.
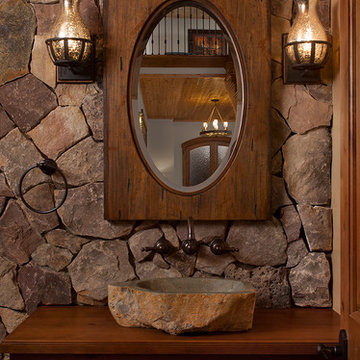
A rustic approach to the shaker style, the exterior of the Dandridge home combines cedar shakes, logs, stonework, and metal roofing. This beautifully proportioned design is simultaneously inviting and rich in appearance.
The main level of the home flows naturally from the foyer through to the open living room. Surrounded by windows, the spacious combined kitchen and dining area provides easy access to a wrap-around deck. The master bedroom suite is also located on the main level, offering a luxurious bathroom and walk-in closet, as well as a private den and deck.
The upper level features two full bed and bath suites, a loft area, and a bunkroom, giving homeowners ample space for kids and guests. An additional guest suite is located on the lower level. This, along with an exercise room, dual kitchenettes, billiards, and a family entertainment center, all walk out to more outdoor living space and the home’s backyard.
Photographer: William Hebert
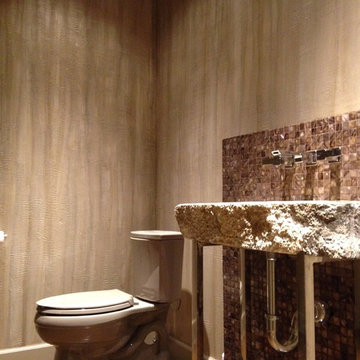
Alligator Skin Hand-Textured and Hand-Finished Walls for Dallas Design District Showroom Men's Bathroom.
Idée de décoration pour un petit WC et toilettes chalet avec WC séparés, un carrelage marron, un carrelage en pâte de verre, un mur marron, sol en béton ciré, une grande vasque et un sol marron.
Idée de décoration pour un petit WC et toilettes chalet avec WC séparés, un carrelage marron, un carrelage en pâte de verre, un mur marron, sol en béton ciré, une grande vasque et un sol marron.
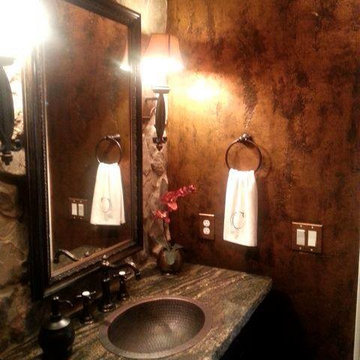
We applied various applications of foils, textures and waxes, to create a warm glow for this rustic wall treatment. Copyright © 2016 The Artists Hands
Idées déco de WC et toilettes montagne marrons
9
