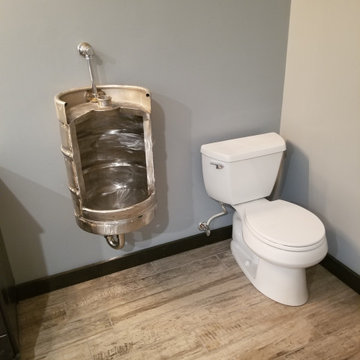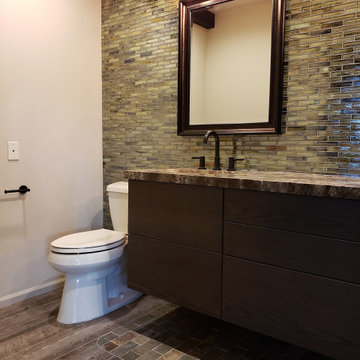Idées déco de WC et toilettes montagne
Trier par :
Budget
Trier par:Populaires du jour
61 - 80 sur 84 photos
1 sur 3
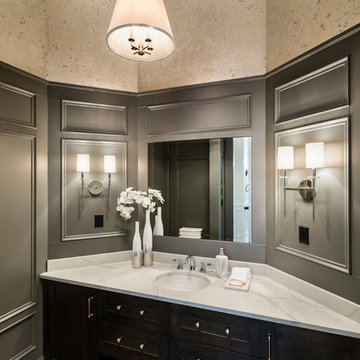
The “Rustic Classic” is a 17,000 square foot custom home built for a special client, a famous musician who wanted a home befitting a rockstar. This Langley, B.C. home has every detail you would want on a custom build.
For this home, every room was completed with the highest level of detail and craftsmanship; even though this residence was a huge undertaking, we didn’t take any shortcuts. From the marble counters to the tasteful use of stone walls, we selected each material carefully to create a luxurious, livable environment. The windows were sized and placed to allow for a bright interior, yet they also cultivate a sense of privacy and intimacy within the residence. Large doors and entryways, combined with high ceilings, create an abundance of space.
A home this size is meant to be shared, and has many features intended for visitors, such as an expansive games room with a full-scale bar, a home theatre, and a kitchen shaped to accommodate entertaining. In any of our homes, we can create both spaces intended for company and those intended to be just for the homeowners - we understand that each client has their own needs and priorities.
Our luxury builds combine tasteful elegance and attention to detail, and we are very proud of this remarkable home. Contact us if you would like to set up an appointment to build your next home! Whether you have an idea in mind or need inspiration, you’ll love the results.
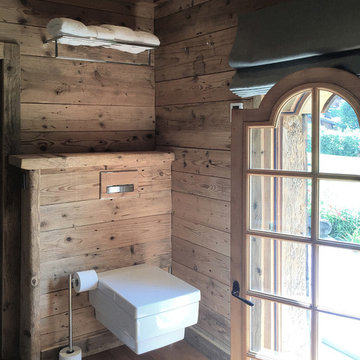
Inspiration pour un WC suspendu chalet en bois brun de taille moyenne avec un lavabo intégré, un placard à porte plane et un sol en bois brun.
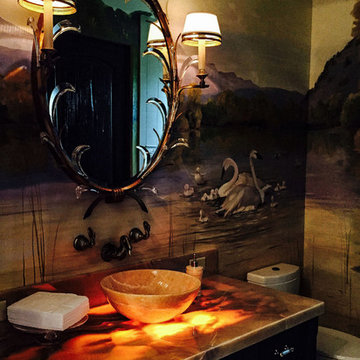
With a spectacular view of the gorgeous Teton Mountain Range in Jackson Hole, Wyoming, the Rustic Charm Home is just as gorgeous to look at. This home has layers of contrast from the rich, rustic hardwood flooring and wood beams to the diamond dust plaster walls and ceiling. From the soft and silky fabrics to the raw metal accents throughout the home, it beautifully blends rustic with luxury and sophistication.
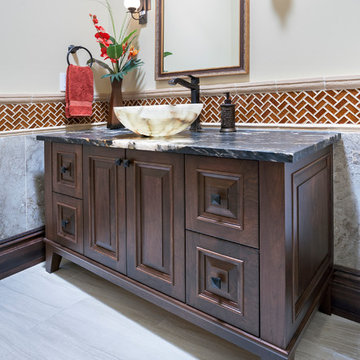
Beautiful and Elegant Mountain Home
Custom home built in Canmore, Alberta interior design by award winning team.
Interior Design by : The Interior Design Group.
Contractor: Bob Kocian - Distintive Homes Canmore
Kitchen and Millwork: Frank Funk ~ Bow Valley Kitchens
Bob Young - Photography
Countertops: Ron Schuster, Dauter Stone
Sonoma Tile: Graham, Fifth Avenue Kitchens and Bath
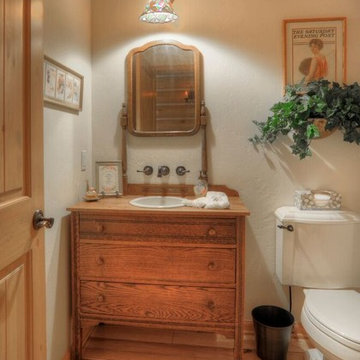
Antique dresser used as a powder room lavatory, Scott Griggs, courtesy of Katie Sturm, Legacy Properties West
Cette image montre un WC et toilettes chalet de taille moyenne avec un sol en carrelage de terre cuite.
Cette image montre un WC et toilettes chalet de taille moyenne avec un sol en carrelage de terre cuite.
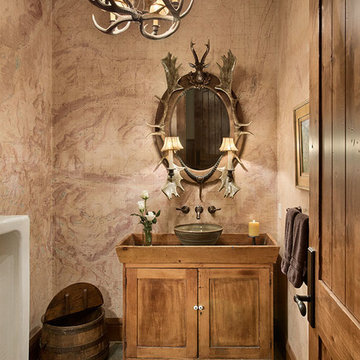
The powder room features an antique urinal and wall covering of topographic maps of the surrounding area.
Roger Wade photo
Cette image montre un grand WC et toilettes chalet en bois clair avec un placard en trompe-l'oeil, un urinoir, une vasque, un plan de toilette en bois, un mur multicolore, un sol en ardoise et un sol multicolore.
Cette image montre un grand WC et toilettes chalet en bois clair avec un placard en trompe-l'oeil, un urinoir, une vasque, un plan de toilette en bois, un mur multicolore, un sol en ardoise et un sol multicolore.
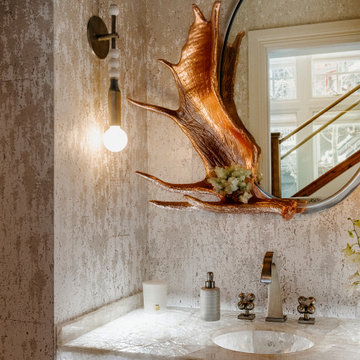
Réalisation d'un petit WC et toilettes chalet avec un lavabo intégré, un plan de toilette en quartz, meuble-lavabo suspendu, un sol en ardoise et du papier peint.
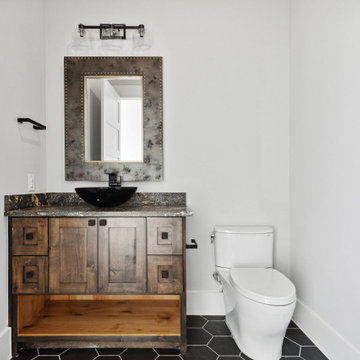
Traditionally, a powder room in a house, also known as a half bath or guest bath, is a small bathroom that typically contains only a toilet and a sink, but no shower or bathtub. It is typically located on the first floor of a home, near a common area such as a living room or dining room. It serves as a convenient space for guests to use. Despite its small size, a powder room can still make a big impact in terms of design and style.
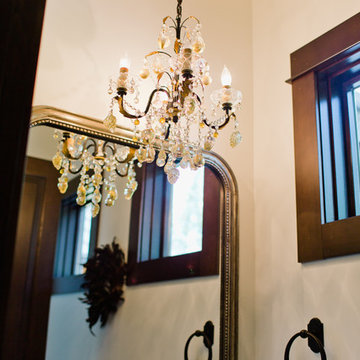
The homeowner purchased this chandelier from one of her trips to Italy. It now lives in the powder room..
Idées déco pour un très grand WC et toilettes montagne.
Idées déco pour un très grand WC et toilettes montagne.
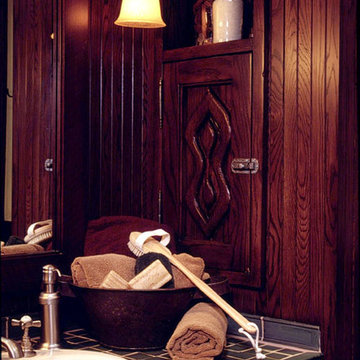
Classic traditional details such as a carved storage door, hand made tile, paneled walls and cross handle plumbing fixtures make this English style powder room a small but impressive room in the house.
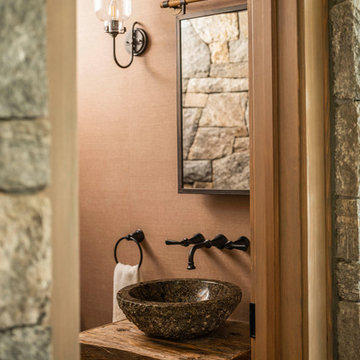
Inspiration pour un WC et toilettes chalet en bois brun de taille moyenne avec un placard en trompe-l'oeil, WC à poser, un mur marron, un sol en bois brun, une vasque, un sol marron, meuble-lavabo sur pied et du papier peint.
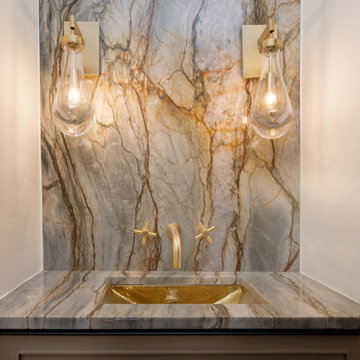
This is a renovated 1970s Chalet in the heart of the Rocky Mountains.
Cette image montre un WC et toilettes chalet de taille moyenne.
Cette image montre un WC et toilettes chalet de taille moyenne.
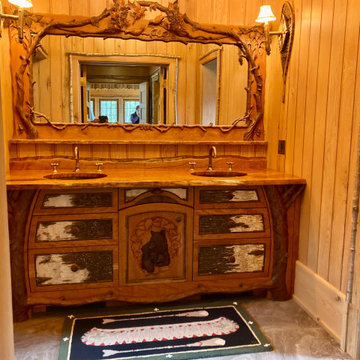
Momma bear and cubs hand carved with carved trees in walnut, birch bark and twig, hand carved knobs. Highly figured cherry slab vanity top. The mirror is a stunning hand carved forest scene with birds. Lovely curves and arches.
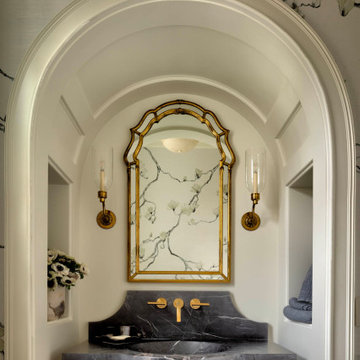
A first-floor powder room features a stone countertop carved from a single solid slab of Nero Marquina Marble. The countertop is supported from the back wall by concealed steel brackets.
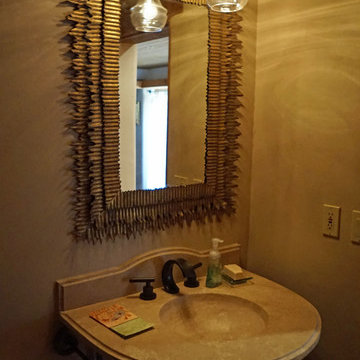
Karen Brace Adams
Cette photo montre un WC et toilettes montagne de taille moyenne avec un lavabo suspendu, un plan de toilette en surface solide, un carrelage beige et un mur marron.
Cette photo montre un WC et toilettes montagne de taille moyenne avec un lavabo suspendu, un plan de toilette en surface solide, un carrelage beige et un mur marron.

This powder room features a unique snake patterned wallpaper as well as a white marble console sink. There are dark metal accents throughout the room that match the dark brown in the wallpaper.

Joshua Caldwell
Aménagement d'un très grand WC et toilettes montagne en bois brun avec un placard sans porte, un carrelage marron, un carrelage gris, un carrelage de pierre, un mur jaune, un lavabo intégré, un sol gris et un plan de toilette gris.
Aménagement d'un très grand WC et toilettes montagne en bois brun avec un placard sans porte, un carrelage marron, un carrelage gris, un carrelage de pierre, un mur jaune, un lavabo intégré, un sol gris et un plan de toilette gris.
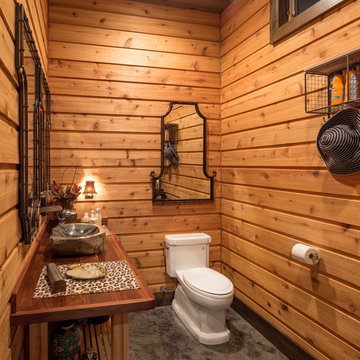
Cette image montre un WC et toilettes chalet en bois brun de taille moyenne avec un placard en trompe-l'oeil, WC à poser, un mur marron, sol en béton ciré, une vasque et un plan de toilette en bois.
Idées déco de WC et toilettes montagne
4
