Idées déco de WC et toilettes noirs
Trier par :
Budget
Trier par:Populaires du jour
21 - 40 sur 896 photos
1 sur 3
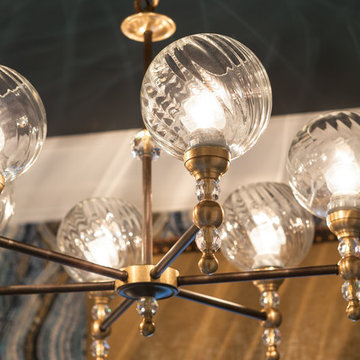
Mike Van Tassel photography
American Brass and Crystal custom chandelier
Cette image montre un WC et toilettes traditionnel de taille moyenne avec des portes de placard marrons, un mur bleu, un lavabo encastré, un plan de toilette en marbre, un sol blanc et un plan de toilette blanc.
Cette image montre un WC et toilettes traditionnel de taille moyenne avec des portes de placard marrons, un mur bleu, un lavabo encastré, un plan de toilette en marbre, un sol blanc et un plan de toilette blanc.

This forever home, perfect for entertaining and designed with a place for everything, is a contemporary residence that exudes warmth, functional style, and lifestyle personalization for a family of five. Our busy lawyer couple, with three close-knit children, had recently purchased a home that was modern on the outside, but dated on the inside. They loved the feel, but knew it needed a major overhaul. Being incredibly busy and having never taken on a renovation of this scale, they knew they needed help to make this space their own. Upon a previous client referral, they called on Pulp to make their dreams a reality. Then ensued a down to the studs renovation, moving walls and some stairs, resulting in dramatic results. Beth and Carolina layered in warmth and style throughout, striking a hard-to-achieve balance of livable and contemporary. The result is a well-lived in and stylish home designed for every member of the family, where memories are made daily.
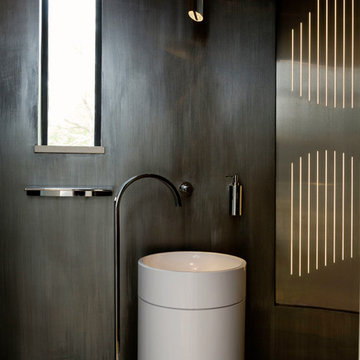
Exemple d'un petit WC et toilettes moderne avec un carrelage blanc, un mur gris et une vasque.
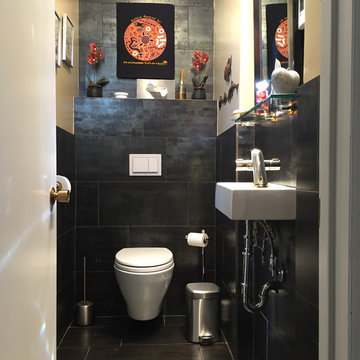
Wall mounted, tank-less toilet, a small, wall mounted sink, along with matching large floor and wall tiles make this small powder room seem bigger than it is.

A silver vessel sink and a colorful floral countertop accent brighten the room. A vanity fitted from a piece of fine furniture and a custom backlit mirror function beautifully in the space. To add just the right ambiance, we added a decorative pendant light that's complemented by patterned grasscloth.
Design: Wesley-Wayne Interiors
Photo: Dan Piassick
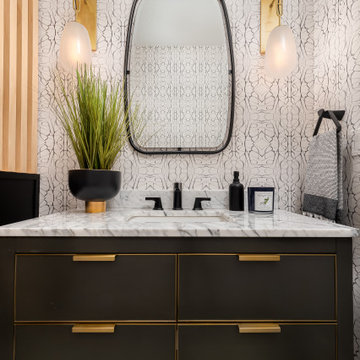
Make a statement in your powder room! Your guest will start a conversation after using the bathroom.
JL Interiors is a LA-based creative/diverse firm that specializes in residential interiors. JL Interiors empowers homeowners to design their dream home that they can be proud of! The design isn’t just about making things beautiful; it’s also about making things work beautifully. Contact us for a free consultation Hello@JLinteriors.design _ 310.390.6849_ www.JLinteriors.design
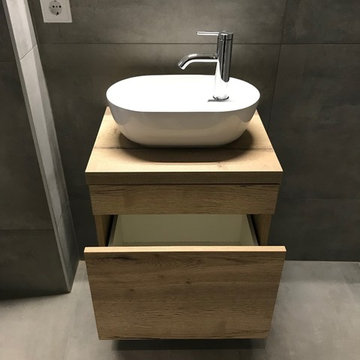
Cette photo montre un petit WC et toilettes tendance en bois brun avec un placard à porte plane, un carrelage gris, une vasque, un plan de toilette en bois et un sol gris.
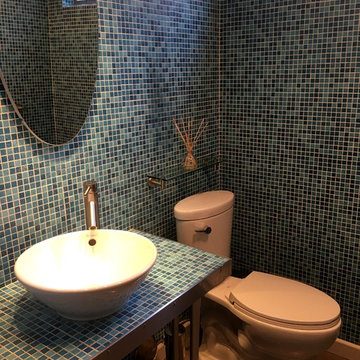
powder room, blue powder room ,
Aménagement d'un WC et toilettes moderne de taille moyenne avec un placard sans porte, un plan de toilette en carrelage, WC séparés, un carrelage bleu, mosaïque, un mur bleu, un sol en carrelage de porcelaine, une vasque, un sol beige et un plan de toilette bleu.
Aménagement d'un WC et toilettes moderne de taille moyenne avec un placard sans porte, un plan de toilette en carrelage, WC séparés, un carrelage bleu, mosaïque, un mur bleu, un sol en carrelage de porcelaine, une vasque, un sol beige et un plan de toilette bleu.

Matt Hesselgrave with Cornerstone Construction Group
Inspiration pour un WC et toilettes traditionnel en bois foncé de taille moyenne avec un lavabo posé, un plan de toilette en quartz, WC séparés, un carrelage bleu, des carreaux de céramique, un mur gris et un placard avec porte à panneau encastré.
Inspiration pour un WC et toilettes traditionnel en bois foncé de taille moyenne avec un lavabo posé, un plan de toilette en quartz, WC séparés, un carrelage bleu, des carreaux de céramique, un mur gris et un placard avec porte à panneau encastré.

Beyond Beige Interior Design | www.beyondbeige.com | Ph: 604-876-3800 | Photography By Provoke Studios | Furniture Purchased From The Living Lab Furniture Co
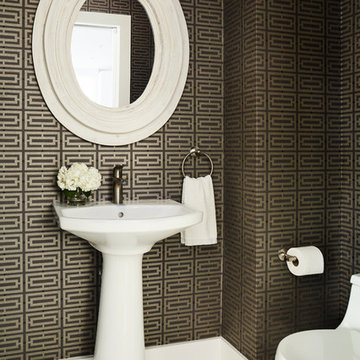
photo by Dylan Chandler
Cette photo montre un WC et toilettes tendance de taille moyenne avec WC à poser, un carrelage beige, un sol en marbre et un lavabo de ferme.
Cette photo montre un WC et toilettes tendance de taille moyenne avec WC à poser, un carrelage beige, un sol en marbre et un lavabo de ferme.

Idée de décoration pour un petit WC et toilettes design avec un placard à porte plane, des portes de placard blanches, WC à poser, un carrelage bleu, des carreaux de porcelaine, un mur blanc, un sol en carrelage de porcelaine, un lavabo encastré, un plan de toilette en quartz modifié, un sol gris, un plan de toilette blanc et meuble-lavabo encastré.
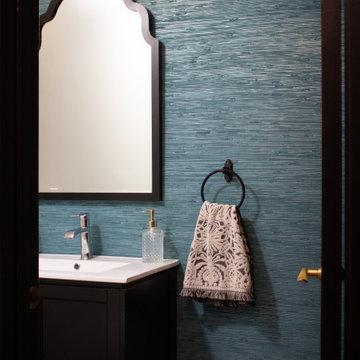
Inspiration pour un petit WC et toilettes design avec des portes de placard noires, un mur bleu, carreaux de ciment au sol, un plan de toilette blanc, meuble-lavabo sur pied et du papier peint.
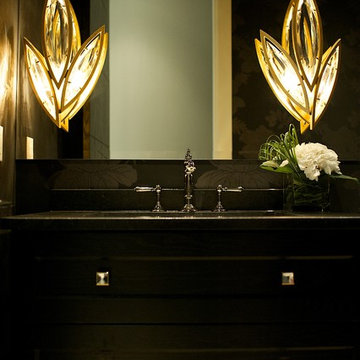
Marie Hebson, Designer Natasha Dixon, Photographer
Flowers by Callingwood Flowers
The Marketplace at Callingwood
6655 178 St NW #430, Edmonton, AB T5T 4J5
Phone: (780) 481-2361

Amoura Productions
Idée de décoration pour un petit WC suspendu minimaliste avec un placard sans porte, des portes de placard grises, un carrelage noir et blanc, un carrelage en pâte de verre, un mur gris, un sol en carrelage de porcelaine, une vasque et un plan de toilette en surface solide.
Idée de décoration pour un petit WC suspendu minimaliste avec un placard sans porte, des portes de placard grises, un carrelage noir et blanc, un carrelage en pâte de verre, un mur gris, un sol en carrelage de porcelaine, une vasque et un plan de toilette en surface solide.

Porcelanosa textured tiles
Miton Cucine Cabinetry
Hansgrohe fixtures
#buildboswell
Jim Bartsch; Linda Kasian
Exemple d'un WC et toilettes tendance en bois foncé de taille moyenne avec un placard à porte plane, un carrelage blanc, des carreaux de porcelaine, un mur blanc, un sol en carrelage de porcelaine, un lavabo encastré et un plan de toilette en quartz modifié.
Exemple d'un WC et toilettes tendance en bois foncé de taille moyenne avec un placard à porte plane, un carrelage blanc, des carreaux de porcelaine, un mur blanc, un sol en carrelage de porcelaine, un lavabo encastré et un plan de toilette en quartz modifié.

Letta London has achieved this project by working with interior designer and client in mind.
Brief was to create modern yet striking guest cloakroom and this was for sure achieved.
Client is very happy with the result.
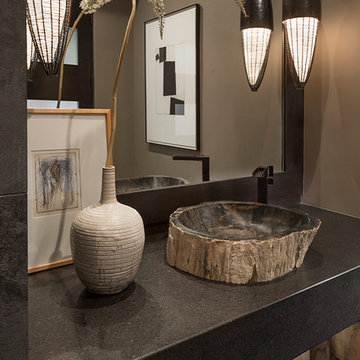
Réalisation d'un WC et toilettes minimaliste de taille moyenne avec un mur beige, un sol en ardoise, une vasque, un plan de toilette en béton et un sol noir.

Stunning two tone powder room with a feature gold and black tiles and gorgeous gold and black feature wallpaper.
Inspiration pour un WC et toilettes design en bois clair de taille moyenne avec un placard à porte plane, mosaïque, un sol en carrelage de céramique, meuble-lavabo suspendu et du papier peint.
Inspiration pour un WC et toilettes design en bois clair de taille moyenne avec un placard à porte plane, mosaïque, un sol en carrelage de céramique, meuble-lavabo suspendu et du papier peint.

Cette photo montre un WC et toilettes chic de taille moyenne avec WC séparés, un carrelage noir, des carreaux de porcelaine, un sol en carrelage de porcelaine, un lavabo suspendu, un mur multicolore et un sol multicolore.
Idées déco de WC et toilettes noirs
2