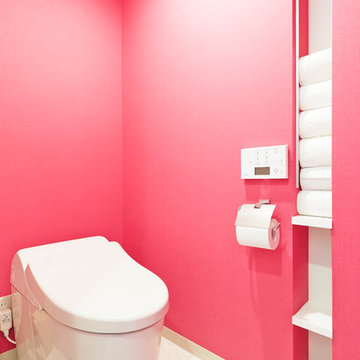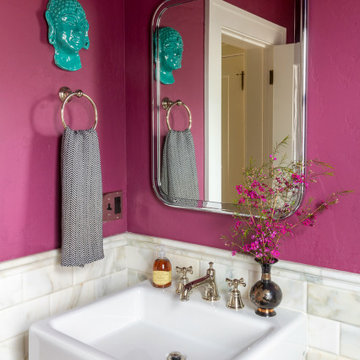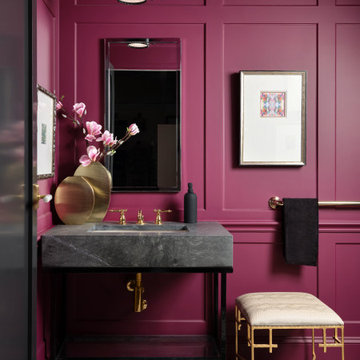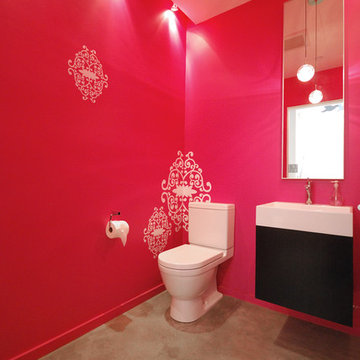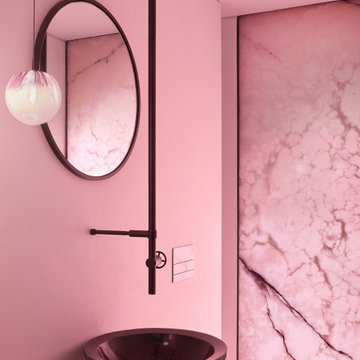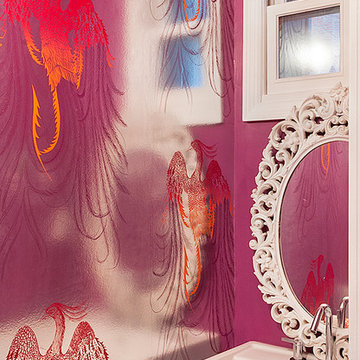Idées déco de WC et toilettes roses
Trier par :
Budget
Trier par:Populaires du jour
61 - 80 sur 269 photos
1 sur 2
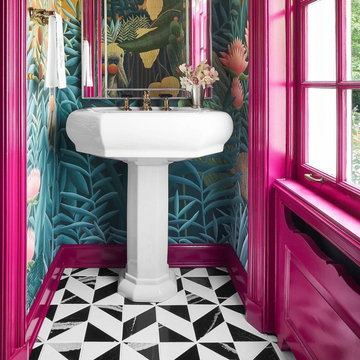
Since 1985, the Lake Forest Auxiliary Chapter of the Infant Welfare Society of Chicago has hosted a nationally recognized designer Showhouse and Gardens to benefit the Angel Harvey Family Health Center of the Infant Welfare Society of Chicago, which provides healthcare to Chicago’s medically underserved. Since its inception, the Lake Forest Showhouse has raised in excess of $4 million for the deserving cause. This year, more than 30 interior and landscape designers, including honorary chair Paloma Contreras, transformed the 23-room, 11,000-square-foot east Lake Forest Pullman property into a showstopping tribute to the latest in design and décor.
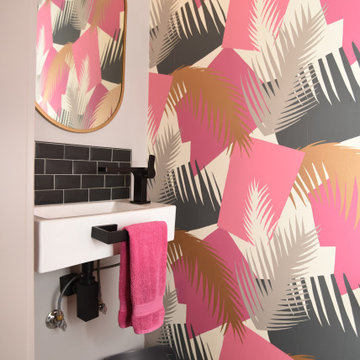
Funky pink washroom
Idée de décoration pour un petit WC et toilettes minimaliste avec un mur rose et un lavabo suspendu.
Idée de décoration pour un petit WC et toilettes minimaliste avec un mur rose et un lavabo suspendu.
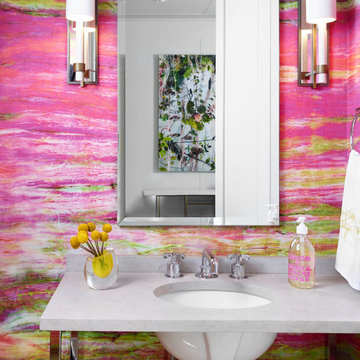
Aménagement d'un WC et toilettes contemporain avec un mur rose, un lavabo encastré et un plan de toilette gris.
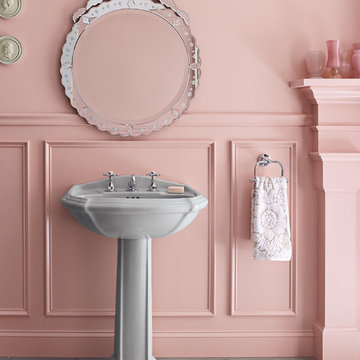
PEDESTAL: 8-inch center faucet holes.
Oval basin.
Overflow drain.
FAUCET: Two-handle widespread lavatory faucet for 8" - 16" centers
Solid brass construction for durability and reliability
Available at Solutions Bath & Kitchen
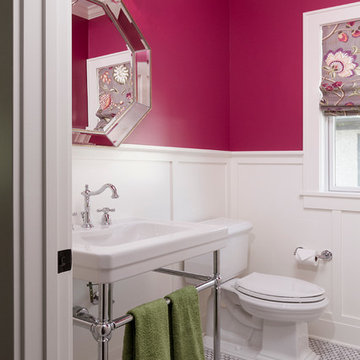
w.b. builders
Photo by Seth Hannula
Idée de décoration pour un WC et toilettes tradition.
Idée de décoration pour un WC et toilettes tradition.

© Lassiter Photography | ReVisionCharlotte.com
Idées déco pour un WC et toilettes campagne en bois brun de taille moyenne avec un placard à porte shaker, un mur multicolore, un sol en carrelage de porcelaine, un lavabo encastré, un plan de toilette en quartz, un sol gris, un plan de toilette gris, meuble-lavabo suspendu et boiseries.
Idées déco pour un WC et toilettes campagne en bois brun de taille moyenne avec un placard à porte shaker, un mur multicolore, un sol en carrelage de porcelaine, un lavabo encastré, un plan de toilette en quartz, un sol gris, un plan de toilette gris, meuble-lavabo suspendu et boiseries.
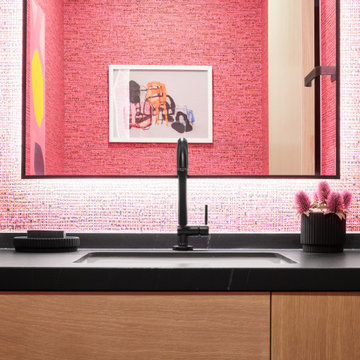
Cette photo montre un petit WC et toilettes moderne en bois clair avec un placard à porte plane, un mur rose, un lavabo encastré, un plan de toilette en quartz modifié, un plan de toilette noir, meuble-lavabo suspendu et du papier peint.
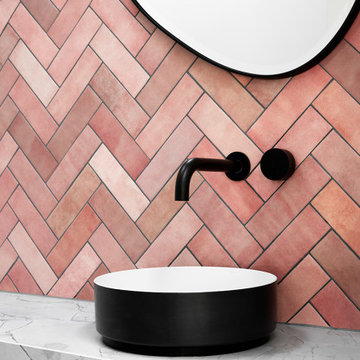
This stunning four-bedroom home effortlessly oozes fun and functionality with a transformation that honours colour, character and coming together.
Enlisted to convert this modern Victorian into a home that marries heritage and hosting, architectural themes of period detailing and fluting feature throughout.
Embarking on a colour journey of furniture, art selection, decor and soft furnishings, the finished product is a medley that accents the architectural backdrop of black and white with a line up of local furniture artisans, artists and international furniture designers that fills the home with a sense of flow and collaboration.
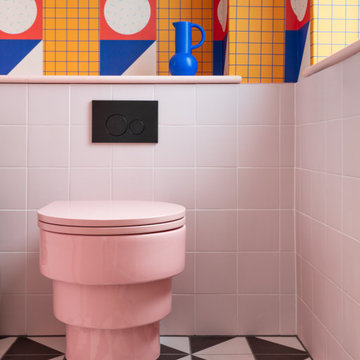
A Parisian custom made a baby pink scalloped toilet pan is the focal point of the WC. Powder pink wall tiles, geometric monochrome floor tiles, 80s wallpaper and Californian accents completed the high energy look.
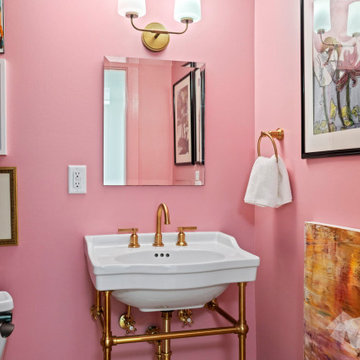
Pink can really pack a punch and isn’t for everyone, but this bright color , Cyclamen, by Sherwin Williams was the perfect compliment for the owners eclectic, art collection.
The space was previously a full bath, but was minimized in order to volunteer space for the primary bath -(see Elegant Bathroom Makeover).
A freestanding sink vanity was used to provide more visual space. Gold fixtures add to the bling that the owner was looking for.
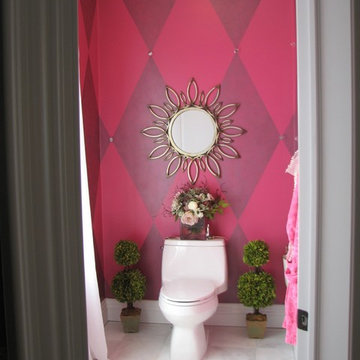
This was a master bathroom toilet closet, in the 2012 Southampton Designer Showcase. The walls were painted a bright pink, with a harlequin pattern in metallic grey glaze.
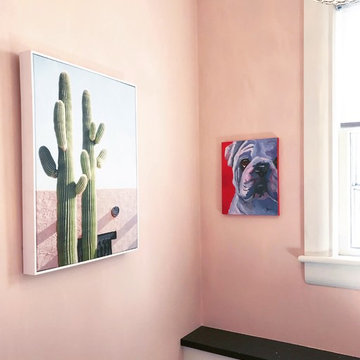
Driscoll Interior Design, LLC
Aménagement d'un petit WC et toilettes éclectique avec un placard à porte affleurante, des portes de placard blanches, WC séparés, un mur rose, parquet en bambou, un lavabo encastré, un plan de toilette en quartz modifié et un sol gris.
Aménagement d'un petit WC et toilettes éclectique avec un placard à porte affleurante, des portes de placard blanches, WC séparés, un mur rose, parquet en bambou, un lavabo encastré, un plan de toilette en quartz modifié et un sol gris.
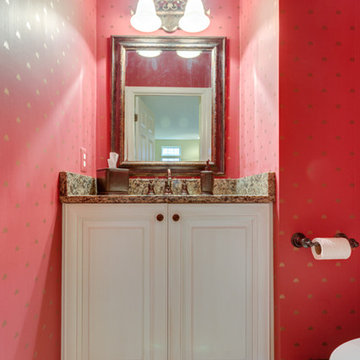
Designed by Rachel Mignogna of Reico Kitchen & Bath's Springfield, VA location, this French Country kitchen design features Ultracraft cabinets in the Liberty door style in Maple with an Arctic White Linen finish. Countertops are Cambria Canterbury and appliances are by JennAir.
Photos by BTW Images LLC / www.btwimages.com
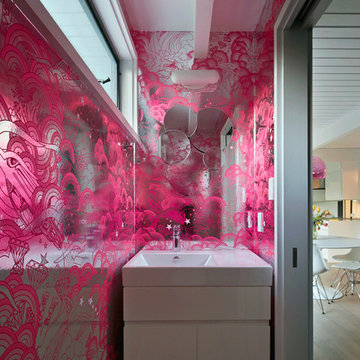
yamamardesign architects, david yama
alison damonte interior design
bruce damonte photography
Cette photo montre un WC et toilettes rétro.
Cette photo montre un WC et toilettes rétro.
Idées déco de WC et toilettes roses
4
