Idées déco de WC et toilettes scandinaves avec placards
Trier par :
Budget
Trier par:Populaires du jour
81 - 100 sur 710 photos
1 sur 3
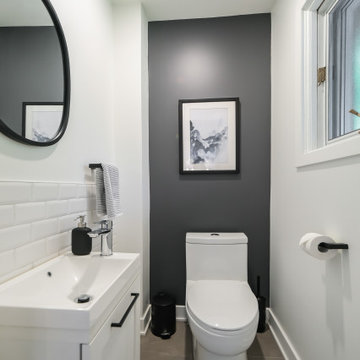
small powder room
metro tile on the wall, grey ceramic tile on the floor
rond mirror
gray wall in accent
Cette image montre un petit WC et toilettes nordique avec un placard à porte shaker, des portes de placard blanches, WC à poser, un carrelage blanc, des carreaux de céramique, un mur blanc, un sol en carrelage de céramique, un lavabo intégré, un sol gris et meuble-lavabo suspendu.
Cette image montre un petit WC et toilettes nordique avec un placard à porte shaker, des portes de placard blanches, WC à poser, un carrelage blanc, des carreaux de céramique, un mur blanc, un sol en carrelage de céramique, un lavabo intégré, un sol gris et meuble-lavabo suspendu.

The powder room received a full makeover with all finishings replace to create a warm and peaceful feeling.
Cette image montre un WC et toilettes nordique en bois brun de taille moyenne avec un placard à porte plane, WC à poser, un carrelage blanc, des carreaux de céramique, un mur blanc, un sol en bois brun, un lavabo encastré, un plan de toilette en quartz, un sol marron, un plan de toilette blanc et meuble-lavabo suspendu.
Cette image montre un WC et toilettes nordique en bois brun de taille moyenne avec un placard à porte plane, WC à poser, un carrelage blanc, des carreaux de céramique, un mur blanc, un sol en bois brun, un lavabo encastré, un plan de toilette en quartz, un sol marron, un plan de toilette blanc et meuble-lavabo suspendu.
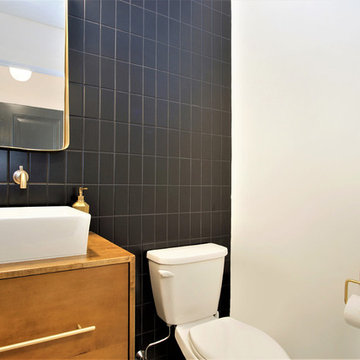
Idées déco pour un petit WC et toilettes scandinave en bois brun avec un placard à porte plane, WC séparés, un carrelage noir, des carreaux de céramique, un mur rouge, une vasque, un plan de toilette en bois et un plan de toilette marron.
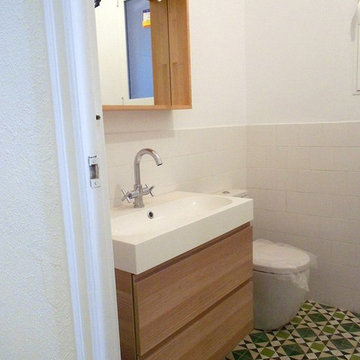
Reforma total del espacio para hacerlo más moderno y funcional, colocando baldosa hidráulica para que fuese el hilo conductor de la casa en colores vivos que diese personalidad al espacio.
Elección de mueble de madera que da un toque cálido.
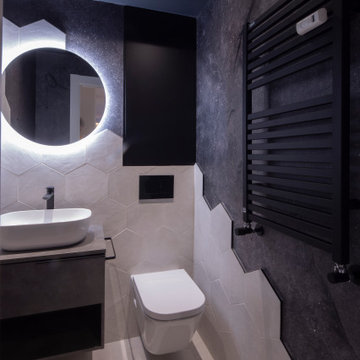
Idée de décoration pour un WC suspendu nordique de taille moyenne avec un placard à porte plane, des portes de placard blanches, un carrelage gris, des carreaux de céramique, un mur gris, parquet clair, un plan de toilette en stratifié, un sol marron, un plan de toilette gris, meuble-lavabo suspendu et du papier peint.

After the second fallout of the Delta Variant amidst the COVID-19 Pandemic in mid 2021, our team working from home, and our client in quarantine, SDA Architects conceived Japandi Home.
The initial brief for the renovation of this pool house was for its interior to have an "immediate sense of serenity" that roused the feeling of being peaceful. Influenced by loneliness and angst during quarantine, SDA Architects explored themes of escapism and empathy which led to a “Japandi” style concept design – the nexus between “Scandinavian functionality” and “Japanese rustic minimalism” to invoke feelings of “art, nature and simplicity.” This merging of styles forms the perfect amalgamation of both function and form, centred on clean lines, bright spaces and light colours.
Grounded by its emotional weight, poetic lyricism, and relaxed atmosphere; Japandi Home aesthetics focus on simplicity, natural elements, and comfort; minimalism that is both aesthetically pleasing yet highly functional.
Japandi Home places special emphasis on sustainability through use of raw furnishings and a rejection of the one-time-use culture we have embraced for numerous decades. A plethora of natural materials, muted colours, clean lines and minimal, yet-well-curated furnishings have been employed to showcase beautiful craftsmanship – quality handmade pieces over quantitative throwaway items.
A neutral colour palette compliments the soft and hard furnishings within, allowing the timeless pieces to breath and speak for themselves. These calming, tranquil and peaceful colours have been chosen so when accent colours are incorporated, they are done so in a meaningful yet subtle way. Japandi home isn’t sparse – it’s intentional.
The integrated storage throughout – from the kitchen, to dining buffet, linen cupboard, window seat, entertainment unit, bed ensemble and walk-in wardrobe are key to reducing clutter and maintaining the zen-like sense of calm created by these clean lines and open spaces.
The Scandinavian concept of “hygge” refers to the idea that ones home is your cosy sanctuary. Similarly, this ideology has been fused with the Japanese notion of “wabi-sabi”; the idea that there is beauty in imperfection. Hence, the marriage of these design styles is both founded on minimalism and comfort; easy-going yet sophisticated. Conversely, whilst Japanese styles can be considered “sleek” and Scandinavian, “rustic”, the richness of the Japanese neutral colour palette aids in preventing the stark, crisp palette of Scandinavian styles from feeling cold and clinical.
Japandi Home’s introspective essence can ultimately be considered quite timely for the pandemic and was the quintessential lockdown project our team needed.
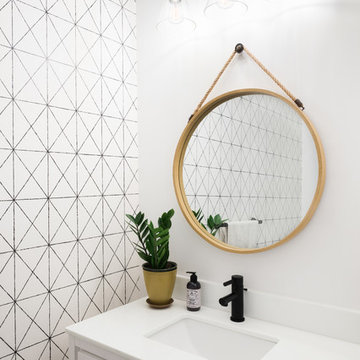
A modern Scandinavian powder room makeover. Inspired by geometric wallpaper, and natural wood tones. Paired with modern white vanity and black accents to modernize this space.
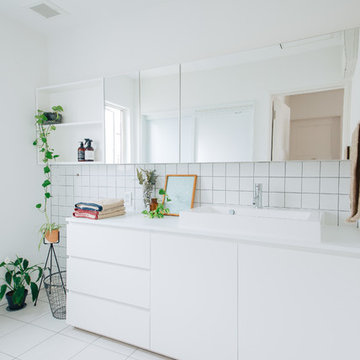
広々とした洗面室も白で統一
ミラー一部には収納可能なスペースもあります
Cette photo montre un WC et toilettes scandinave avec un placard à porte plane, des portes de placard blanches, un carrelage blanc, des carreaux de porcelaine, un mur blanc, un sol en carrelage de porcelaine, une vasque, un sol blanc et un plan de toilette blanc.
Cette photo montre un WC et toilettes scandinave avec un placard à porte plane, des portes de placard blanches, un carrelage blanc, des carreaux de porcelaine, un mur blanc, un sol en carrelage de porcelaine, une vasque, un sol blanc et un plan de toilette blanc.
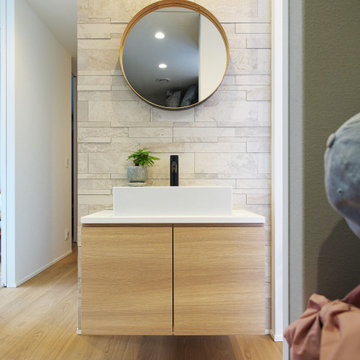
玄関ホールに洗面を設けることで家に帰るとすぐに手を洗う習慣が出来、朝出かける際にも身支度に便利です。収納棚を地面から少し浮かせて設置することで床面の清掃性がアップするだけでなく、すっきりとした印象を与えます。また、木目調の建具はフローリングと色味を合わせることで違和感なく空間に馴染み、背面のタイルが高級感を演出しています。
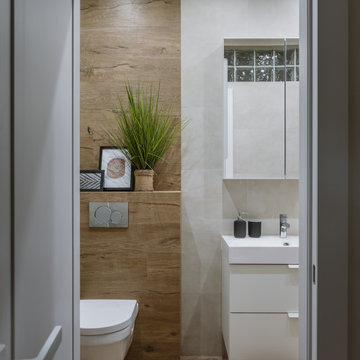
Idée de décoration pour un WC suspendu nordique avec un placard à porte plane, des portes de placard blanches, meuble-lavabo sur pied et un sol en carrelage de porcelaine.
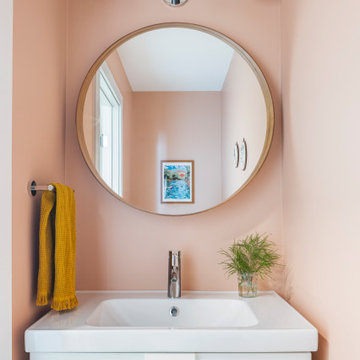
Réalisation d'un petit WC et toilettes nordique avec un placard à porte plane, des portes de placard blanches, un mur rose, un plan de toilette blanc et meuble-lavabo suspendu.
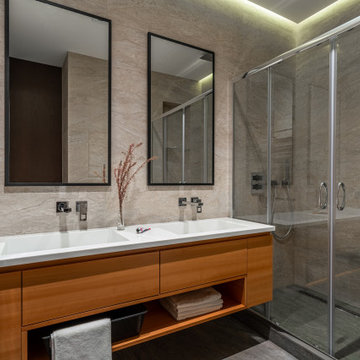
Санузел в скандинавском стиле. Оформление в серых тонах, сочетание мрамора и дерева. Две раковины, два зеркала.
Bathroom in Scandinavian style. Decoration in gray tones, a combination of marble and wood. Two sinks, two mirrors.
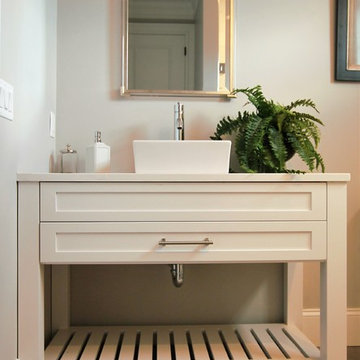
Melis Kemp
Inspiration pour un WC et toilettes nordique de taille moyenne avec des portes de placard blanches, un placard en trompe-l'oeil, un mur gris, carreaux de ciment au sol, une vasque, un plan de toilette en bois, un sol gris et un plan de toilette blanc.
Inspiration pour un WC et toilettes nordique de taille moyenne avec des portes de placard blanches, un placard en trompe-l'oeil, un mur gris, carreaux de ciment au sol, une vasque, un plan de toilette en bois, un sol gris et un plan de toilette blanc.
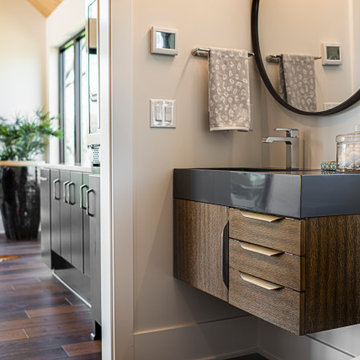
The new construction luxury home was designed by our Carmel design-build studio with the concept of 'hygge' in mind – crafting a soothing environment that exudes warmth, contentment, and coziness without being overly ornate or cluttered. Inspired by Scandinavian style, the design incorporates clean lines and minimal decoration, set against soaring ceilings and walls of windows. These features are all enhanced by warm finishes, tactile textures, statement light fixtures, and carefully selected art pieces.
In the living room, a bold statement wall was incorporated, making use of the 4-sided, 2-story fireplace chase, which was enveloped in large format marble tile. Each bedroom was crafted to reflect a unique character, featuring elegant wallpapers, decor, and luxurious furnishings. The primary bathroom was characterized by dark enveloping walls and floors, accentuated by teak, and included a walk-through dual shower, overhead rain showers, and a natural stone soaking tub.
An open-concept kitchen was fitted, boasting state-of-the-art features and statement-making lighting. Adding an extra touch of sophistication, a beautiful basement space was conceived, housing an exquisite home bar and a comfortable lounge area.
---Project completed by Wendy Langston's Everything Home interior design firm, which serves Carmel, Zionsville, Fishers, Westfield, Noblesville, and Indianapolis.
For more about Everything Home, see here: https://everythinghomedesigns.com/
To learn more about this project, see here:
https://everythinghomedesigns.com/portfolio/modern-scandinavian-luxury-home-westfield/
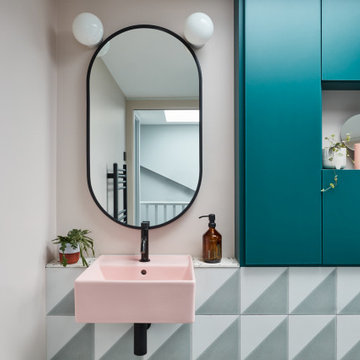
A fun vibrant shower room in the converted loft of this family home in London.
Idées déco pour un petit WC suspendu scandinave avec un placard à porte plane, des portes de placard bleues, un carrelage multicolore, des carreaux de céramique, un mur rose, un sol en carrelage de céramique, un lavabo suspendu, un plan de toilette en terrazzo, un sol multicolore, un plan de toilette multicolore et meuble-lavabo encastré.
Idées déco pour un petit WC suspendu scandinave avec un placard à porte plane, des portes de placard bleues, un carrelage multicolore, des carreaux de céramique, un mur rose, un sol en carrelage de céramique, un lavabo suspendu, un plan de toilette en terrazzo, un sol multicolore, un plan de toilette multicolore et meuble-lavabo encastré.
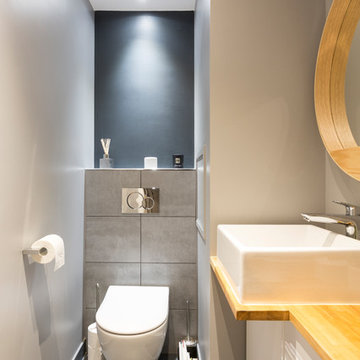
STEPHANE VASCO
Cette photo montre un grand WC suspendu scandinave avec un placard à porte plane, des portes de placard blanches, un carrelage gris, un mur gris, une vasque, un plan de toilette en bois, un sol gris, un plan de toilette marron, des carreaux de porcelaine et un sol en carrelage de porcelaine.
Cette photo montre un grand WC suspendu scandinave avec un placard à porte plane, des portes de placard blanches, un carrelage gris, un mur gris, une vasque, un plan de toilette en bois, un sol gris, un plan de toilette marron, des carreaux de porcelaine et un sol en carrelage de porcelaine.
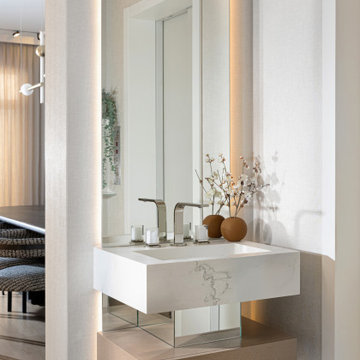
Cette photo montre un WC et toilettes scandinave en bois clair avec un placard sans porte et meuble-lavabo suspendu.
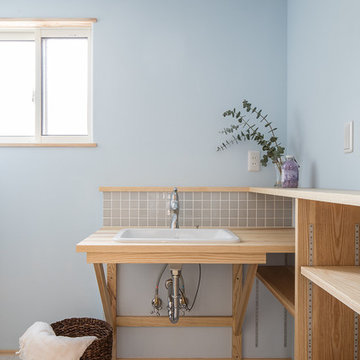
Idées déco pour un WC et toilettes scandinave en bois clair avec un placard sans porte, un mur bleu, un lavabo posé, un plan de toilette en bois, un sol gris et un plan de toilette beige.

Cette image montre un WC et toilettes nordique de taille moyenne avec un placard sans porte, des portes de placard blanches, WC à poser, un carrelage blanc, mosaïque, un mur blanc, un sol en vinyl, un lavabo intégré, un plan de toilette en stratifié, un sol orange, un plan de toilette blanc, meuble-lavabo encastré, un plafond en papier peint et du papier peint.
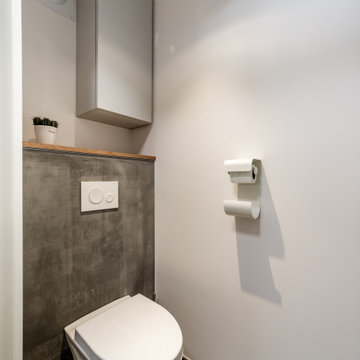
Idées déco pour un petit WC suspendu scandinave avec un carrelage gris, un mur blanc, un sol en carrelage de céramique, un sol gris, meuble-lavabo encastré, un placard à porte plane, des portes de placard grises, des carreaux de céramique, un plan de toilette en bois et un plan de toilette beige.
Idées déco de WC et toilettes scandinaves avec placards
5