Idées déco de WC et toilettes scandinaves en bois brun
Trier par :
Budget
Trier par:Populaires du jour
81 - 100 sur 156 photos
1 sur 3
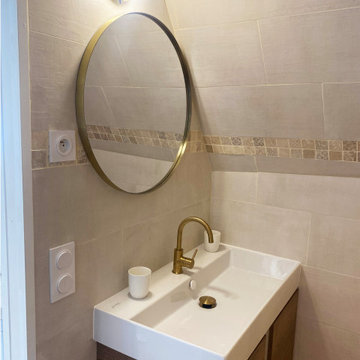
Aménagement d'un petit WC et toilettes scandinave en bois brun avec un mur beige, sol en stratifié, une grande vasque et meuble-lavabo suspendu.
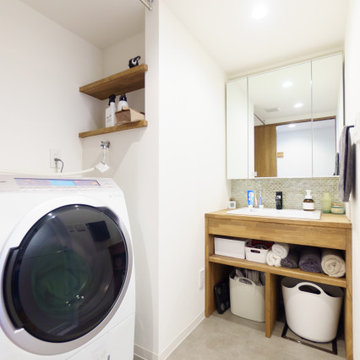
洗面台も大工造作です。
理想通りのサイズで作らせていただきました。
洗濯機の上にちょっと掛けて置けるポールがポイントです。
Cette photo montre un WC et toilettes scandinave en bois brun avec un placard sans porte, un carrelage vert, mosaïque, un plan de toilette en bois, un sol gris, un plan de toilette blanc, meuble-lavabo sur pied et un plafond en papier peint.
Cette photo montre un WC et toilettes scandinave en bois brun avec un placard sans porte, un carrelage vert, mosaïque, un plan de toilette en bois, un sol gris, un plan de toilette blanc, meuble-lavabo sur pied et un plafond en papier peint.
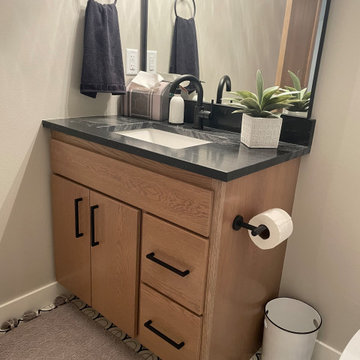
This simple custom white oak vanity teams up well with the fun floor tile.
Cette image montre un WC et toilettes nordique en bois brun avec un placard à porte plane et meuble-lavabo encastré.
Cette image montre un WC et toilettes nordique en bois brun avec un placard à porte plane et meuble-lavabo encastré.
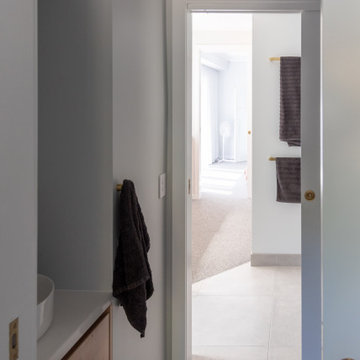
Aménagement d'un petit WC suspendu scandinave en bois brun avec un placard à porte plane, un carrelage blanc, des carreaux de porcelaine, un mur gris, un sol en carrelage de porcelaine, une vasque, un plan de toilette en surface solide, un sol gris, un plan de toilette blanc et meuble-lavabo encastré.
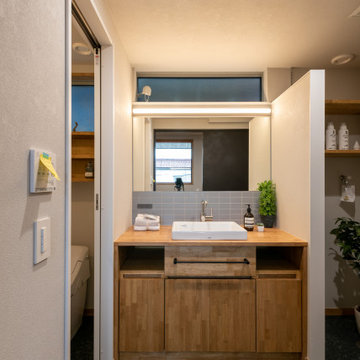
Cette photo montre un WC et toilettes scandinave en bois brun avec un carrelage gris, un mur blanc, un plan de toilette en bois, un sol gris, un plafond en papier peint et du papier peint.
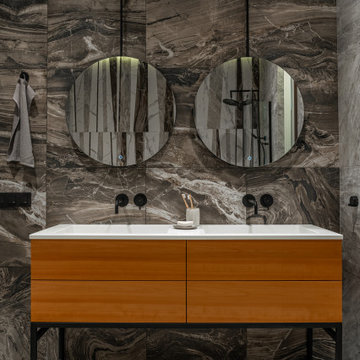
Санузел в скандинавском стиле. Оформление в серых тонах, сочетание мрамора и дерева. Две раковины, два зеркала.
Bathroom in Scandinavian style. Decoration in gray tones, a combination of marble and wood. Two sinks, two mirrors.
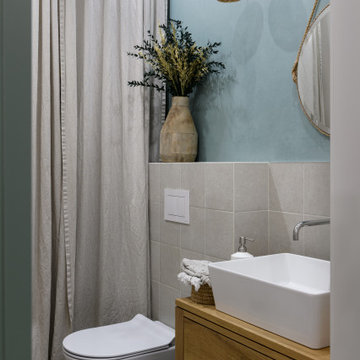
Réalisation d'un petit WC suspendu nordique en bois brun avec un placard sans porte, un carrelage gris, des carreaux de céramique, un sol en carrelage de céramique, un lavabo posé, un plan de toilette en bois, un sol multicolore, un plan de toilette marron et meuble-lavabo sur pied.
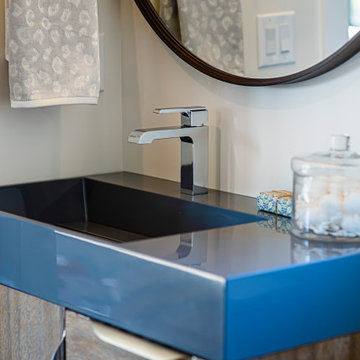
The new construction luxury home was designed by our Carmel design-build studio with the concept of 'hygge' in mind – crafting a soothing environment that exudes warmth, contentment, and coziness without being overly ornate or cluttered. Inspired by Scandinavian style, the design incorporates clean lines and minimal decoration, set against soaring ceilings and walls of windows. These features are all enhanced by warm finishes, tactile textures, statement light fixtures, and carefully selected art pieces.
In the living room, a bold statement wall was incorporated, making use of the 4-sided, 2-story fireplace chase, which was enveloped in large format marble tile. Each bedroom was crafted to reflect a unique character, featuring elegant wallpapers, decor, and luxurious furnishings. The primary bathroom was characterized by dark enveloping walls and floors, accentuated by teak, and included a walk-through dual shower, overhead rain showers, and a natural stone soaking tub.
An open-concept kitchen was fitted, boasting state-of-the-art features and statement-making lighting. Adding an extra touch of sophistication, a beautiful basement space was conceived, housing an exquisite home bar and a comfortable lounge area.
---Project completed by Wendy Langston's Everything Home interior design firm, which serves Carmel, Zionsville, Fishers, Westfield, Noblesville, and Indianapolis.
For more about Everything Home, see here: https://everythinghomedesigns.com/
To learn more about this project, see here:
https://everythinghomedesigns.com/portfolio/modern-scandinavian-luxury-home-westfield/
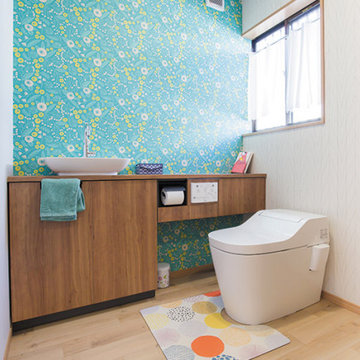
2帖の広さのまま、洗面脱衣室をトイレに変更。
気分が明るくなる壁紙選びにこだわり、木の実柄と幾何学模様を上手に組み合わせました。トイレがまるでお部屋のように、過ごしやすい空間に。
いずれ必要となる息子さんのトイレトレーニングにも、じっくりと付き合えます。
Inspiration pour un WC et toilettes nordique en bois brun de taille moyenne avec un placard à porte plane, WC séparés, un mur multicolore, parquet clair, une vasque, un plan de toilette en bois, un sol beige, un plan de toilette marron, meuble-lavabo sur pied, un plafond en papier peint et du papier peint.
Inspiration pour un WC et toilettes nordique en bois brun de taille moyenne avec un placard à porte plane, WC séparés, un mur multicolore, parquet clair, une vasque, un plan de toilette en bois, un sol beige, un plan de toilette marron, meuble-lavabo sur pied, un plafond en papier peint et du papier peint.
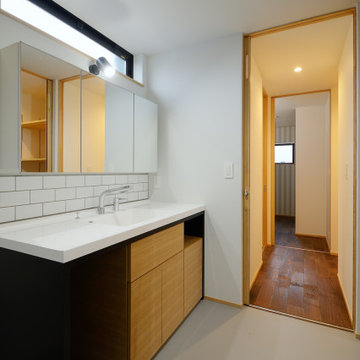
製作家具としてオリジナルで設計した洗面台。カウンターは人工大理石製のカウンター・ボウル一体式を採用しました。幅が広いので、家族で使いやすい仕様です。ミラーとカウンター下には収納を設けました。
Aménagement d'un WC et toilettes scandinave en bois brun de taille moyenne avec un placard à porte plane, un carrelage blanc, des carreaux de céramique, un mur blanc, un sol en vinyl, un lavabo intégré, un plan de toilette en surface solide, un sol gris, un plan de toilette blanc, meuble-lavabo encastré, un plafond en papier peint et du papier peint.
Aménagement d'un WC et toilettes scandinave en bois brun de taille moyenne avec un placard à porte plane, un carrelage blanc, des carreaux de céramique, un mur blanc, un sol en vinyl, un lavabo intégré, un plan de toilette en surface solide, un sol gris, un plan de toilette blanc, meuble-lavabo encastré, un plafond en papier peint et du papier peint.
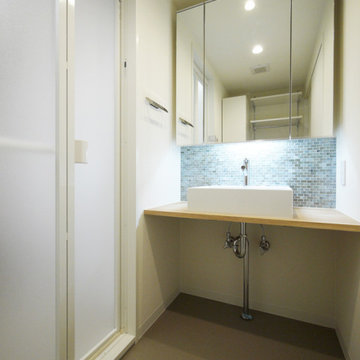
モザイクタイルの洗面台。
Exemple d'un WC et toilettes scandinave en bois brun avec WC à poser, un carrelage bleu, mosaïque, un mur blanc, un sol en carrelage de céramique, une vasque, un plan de toilette en bois, un sol gris, meuble-lavabo encastré, un plafond en papier peint et du papier peint.
Exemple d'un WC et toilettes scandinave en bois brun avec WC à poser, un carrelage bleu, mosaïque, un mur blanc, un sol en carrelage de céramique, une vasque, un plan de toilette en bois, un sol gris, meuble-lavabo encastré, un plafond en papier peint et du papier peint.

Cette photo montre un petit WC et toilettes scandinave en bois brun avec un placard sans porte, un carrelage bleu, mosaïque, un mur bleu, un sol en vinyl, une vasque, un plan de toilette en bois, un sol beige et meuble-lavabo encastré.
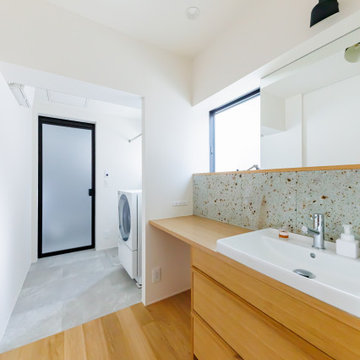
造作でつくられた洗面カウンターの立ち上がりの部分には、木とよく合う大谷石をアクセントに。
Inspiration pour un WC et toilettes nordique en bois brun de taille moyenne avec un carrelage de pierre, un mur blanc, un sol en bois brun, un plan de toilette en bois, un sol marron, un plan de toilette marron, un plafond en papier peint et du papier peint.
Inspiration pour un WC et toilettes nordique en bois brun de taille moyenne avec un carrelage de pierre, un mur blanc, un sol en bois brun, un plan de toilette en bois, un sol marron, un plan de toilette marron, un plafond en papier peint et du papier peint.
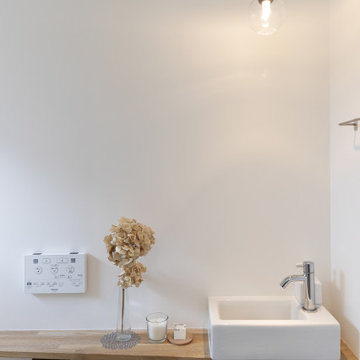
ぽつりと灯した電球がおしゃれなトイレ。奥に行くほど細くなるよう、斜めにカットされたカウンターは造作ならではの個性的なデザインに。
Inspiration pour un WC et toilettes nordique en bois brun avec un placard à porte plane, un mur blanc, une vasque, un plan de toilette en bois, un plan de toilette marron, meuble-lavabo encastré, un plafond en papier peint et du lambris de bois.
Inspiration pour un WC et toilettes nordique en bois brun avec un placard à porte plane, un mur blanc, une vasque, un plan de toilette en bois, un plan de toilette marron, meuble-lavabo encastré, un plafond en papier peint et du lambris de bois.
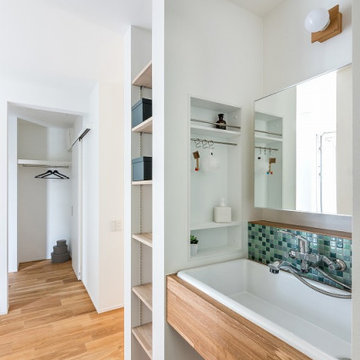
造作の洗面は、収納もたっぷり
Cette photo montre un WC et toilettes scandinave en bois brun de taille moyenne avec un sol en bois brun.
Cette photo montre un WC et toilettes scandinave en bois brun de taille moyenne avec un sol en bois brun.
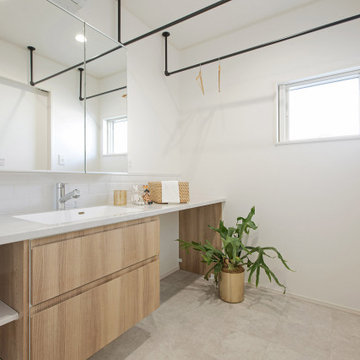
Cette photo montre un WC et toilettes scandinave en bois brun de taille moyenne avec un placard à porte plane, un carrelage blanc, des carreaux de porcelaine, un mur blanc, un lavabo encastré, un sol gris, un plan de toilette blanc, un plafond en papier peint et du papier peint.
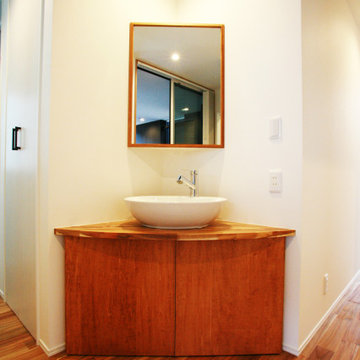
Inspiration pour un WC et toilettes nordique en bois brun de taille moyenne avec un placard à porte affleurante, WC à poser, un mur blanc, un sol en bois brun, une vasque, un sol marron, un plan de toilette blanc, meuble-lavabo encastré, un plafond en papier peint et du papier peint.
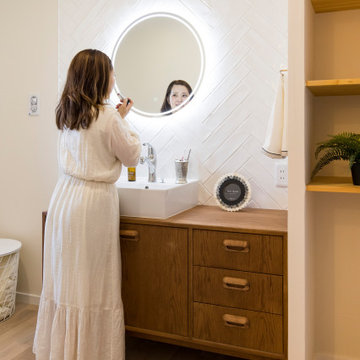
Cette image montre un WC et toilettes nordique en bois brun avec un placard en trompe-l'oeil, un carrelage blanc, des carreaux de porcelaine, parquet clair, un lavabo encastré, un plan de toilette en bois, un sol beige, un plan de toilette blanc et meuble-lavabo encastré.
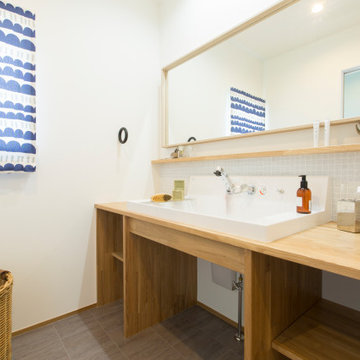
Cette image montre un WC et toilettes nordique en bois brun avec un placard sans porte, un carrelage gris, un mur blanc, un sol en vinyl, un lavabo posé, un sol gris, un plan de toilette marron et un plafond en papier peint.
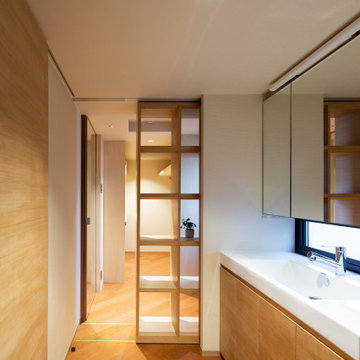
洗面所とウォークインクローゼットが繋がっています。間には、可動棚があり、下着やタオルが収納できます。 ウォークインクローゼット側から収納して洗面所から使用します。
Inspiration pour un WC et toilettes nordique en bois brun de taille moyenne avec un placard à porte affleurante, un carrelage blanc, un mur blanc, un sol en bois brun, un lavabo intégré, un plan de toilette en bois, un sol marron, un plan de toilette blanc, meuble-lavabo suspendu, un plafond en papier peint et du papier peint.
Inspiration pour un WC et toilettes nordique en bois brun de taille moyenne avec un placard à porte affleurante, un carrelage blanc, un mur blanc, un sol en bois brun, un lavabo intégré, un plan de toilette en bois, un sol marron, un plan de toilette blanc, meuble-lavabo suspendu, un plafond en papier peint et du papier peint.
Idées déco de WC et toilettes scandinaves en bois brun
5