Idées déco de WC et toilettes scandinaves en bois brun
Trier par :
Budget
Trier par:Populaires du jour
121 - 140 sur 156 photos
1 sur 3
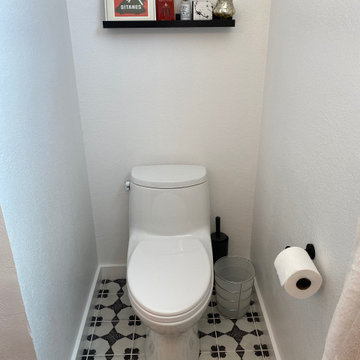
Réalisation d'un WC et toilettes nordique en bois brun de taille moyenne avec un placard avec porte à panneau surélevé, WC à poser, un carrelage gris, des carreaux de céramique, un mur blanc, un sol en carrelage de céramique, un lavabo encastré, un plan de toilette en quartz, un sol multicolore, un plan de toilette blanc et meuble-lavabo encastré.
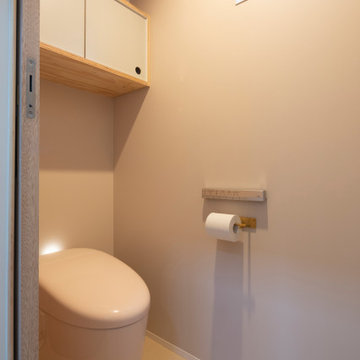
Réalisation d'un petit WC et toilettes nordique en bois brun avec WC à poser, un mur rose, un sol en vinyl, un plan de toilette en bois, un sol beige, meuble-lavabo encastré, un plafond en papier peint et du papier peint.
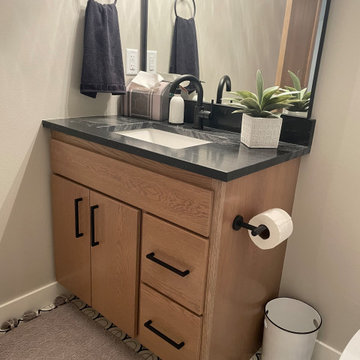
This simple custom white oak vanity teams up well with the fun floor tile.
Cette image montre un WC et toilettes nordique en bois brun avec un placard à porte plane et meuble-lavabo encastré.
Cette image montre un WC et toilettes nordique en bois brun avec un placard à porte plane et meuble-lavabo encastré.
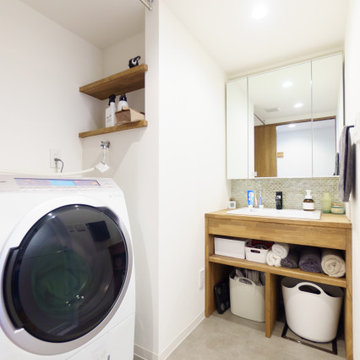
洗面台も大工造作です。
理想通りのサイズで作らせていただきました。
洗濯機の上にちょっと掛けて置けるポールがポイントです。
Cette photo montre un WC et toilettes scandinave en bois brun avec un placard sans porte, un carrelage vert, mosaïque, un plan de toilette en bois, un sol gris, un plan de toilette blanc, meuble-lavabo sur pied et un plafond en papier peint.
Cette photo montre un WC et toilettes scandinave en bois brun avec un placard sans porte, un carrelage vert, mosaïque, un plan de toilette en bois, un sol gris, un plan de toilette blanc, meuble-lavabo sur pied et un plafond en papier peint.
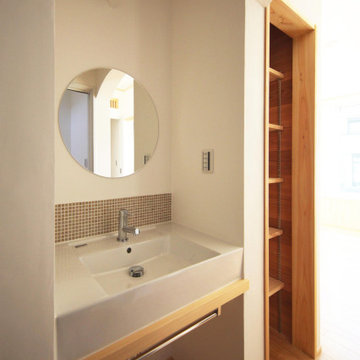
Aménagement d'un WC et toilettes scandinave en bois brun de taille moyenne avec un carrelage marron, mosaïque, un mur blanc, un sol en bois brun, une vasque, un plan de toilette en bois, un sol orange, un plan de toilette orange et meuble-lavabo encastré.
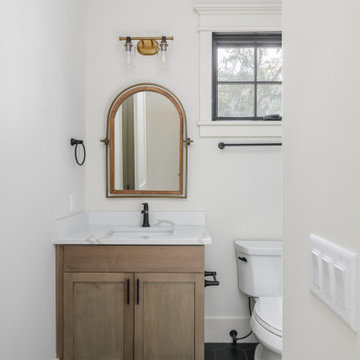
Aménagement d'un WC et toilettes scandinave en bois brun avec un mur blanc, un lavabo encastré, un sol noir, un plan de toilette blanc et meuble-lavabo encastré.
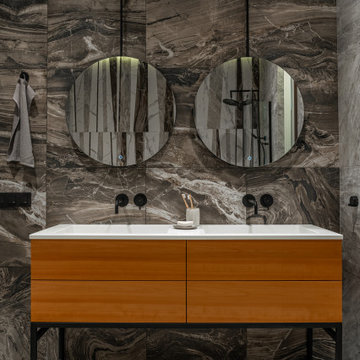
Санузел в скандинавском стиле. Оформление в серых тонах, сочетание мрамора и дерева. Две раковины, два зеркала.
Bathroom in Scandinavian style. Decoration in gray tones, a combination of marble and wood. Two sinks, two mirrors.
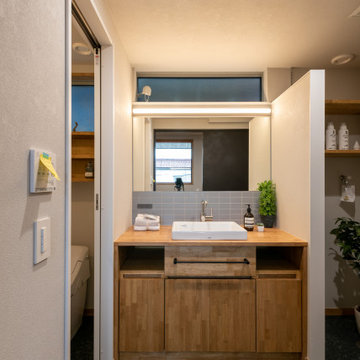
Cette photo montre un WC et toilettes scandinave en bois brun avec un carrelage gris, un mur blanc, un plan de toilette en bois, un sol gris, un plafond en papier peint et du papier peint.

Inspiration pour un petit WC et toilettes nordique en bois brun avec un placard sans porte, un mur blanc, un sol en vinyl, un lavabo posé, un plan de toilette en bois, un sol beige et un plan de toilette marron.
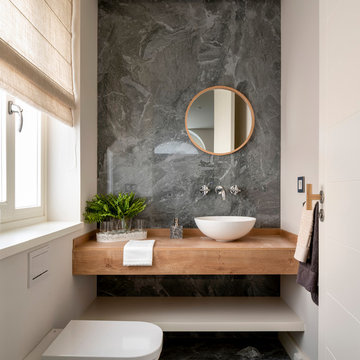
Diseño interior de cuarto de baño para invitados en gris y blanco y madera, con ventana con estore de lino. Suelo y pared principal realizado en placas de cerámica, imitación mármol, de Laminam en color Orobico Grigio. Mueble para lavabo realizado por una balda ancha acabado en madera de roble. Grifería de pared. Espejo redondo con marco fino de madera de roble. Interruptores y bases de enchufe Gira Esprit de linóleo y multiplex. Proyecto de decoración en reforma integral de vivienda: Sube Interiorismo, Bilbao.
Fotografía Erlantz Biderbost
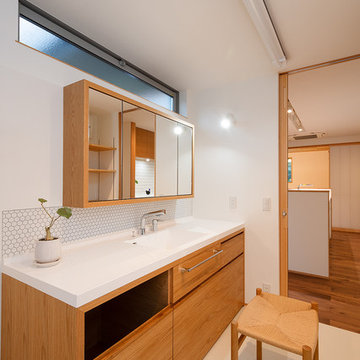
お施主様の使い勝手に合わせてオーダーメイドをする洗面化粧台。収納もたくさんあって使い勝手が良いそうです。
Cette image montre un WC et toilettes nordique en bois brun de taille moyenne avec un carrelage blanc, un mur blanc, un plan de toilette en bois, un sol beige, un plan de toilette blanc, un lavabo intégré, un placard à porte plane, mosaïque, un sol en vinyl, meuble-lavabo encastré, un plafond en papier peint et du papier peint.
Cette image montre un WC et toilettes nordique en bois brun de taille moyenne avec un carrelage blanc, un mur blanc, un plan de toilette en bois, un sol beige, un plan de toilette blanc, un lavabo intégré, un placard à porte plane, mosaïque, un sol en vinyl, meuble-lavabo encastré, un plafond en papier peint et du papier peint.

Our design studio gave the main floor of this home a minimalist, Scandinavian-style refresh while actively focusing on creating an inviting and welcoming family space. We achieved this by upgrading all of the flooring for a cohesive flow and adding cozy, custom furnishings and beautiful rugs, art, and accent pieces to complement a bright, lively color palette.
In the living room, we placed the TV unit above the fireplace and added stylish furniture and artwork that holds the space together. The powder room got fresh paint and minimalist wallpaper to match stunning black fixtures, lighting, and mirror. The dining area was upgraded with a gorgeous wooden dining set and console table, pendant lighting, and patterned curtains that add a cheerful tone.
---
Project completed by Wendy Langston's Everything Home interior design firm, which serves Carmel, Zionsville, Fishers, Westfield, Noblesville, and Indianapolis.
For more about Everything Home, see here: https://everythinghomedesigns.com/
To learn more about this project, see here:
https://everythinghomedesigns.com/portfolio/90s-transformation/
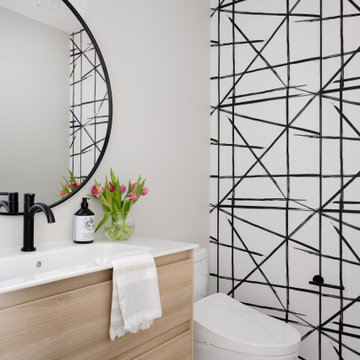
Our design studio gave the main floor of this home a minimalist, Scandinavian-style refresh while actively focusing on creating an inviting and welcoming family space. We achieved this by upgrading all of the flooring for a cohesive flow and adding cozy, custom furnishings and beautiful rugs, art, and accent pieces to complement a bright, lively color palette.
In the living room, we placed the TV unit above the fireplace and added stylish furniture and artwork that holds the space together. The powder room got fresh paint and minimalist wallpaper to match stunning black fixtures, lighting, and mirror. The dining area was upgraded with a gorgeous wooden dining set and console table, pendant lighting, and patterned curtains that add a cheerful tone.
---
Project completed by Wendy Langston's Everything Home interior design firm, which serves Carmel, Zionsville, Fishers, Westfield, Noblesville, and Indianapolis.
For more about Everything Home, see here: https://everythinghomedesigns.com/
To learn more about this project, see here:
https://everythinghomedesigns.com/portfolio/90s-transformation/
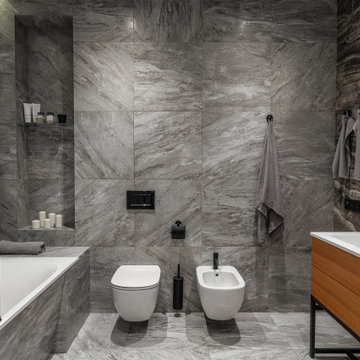
Санузел в скандинавском стиле. Оформление в серых тонах, сочетание мрамора и дерева. Две раковины, два зеркала.
Bathroom in Scandinavian style. Decoration in gray tones, a combination of marble and wood. Two sinks, two mirrors.
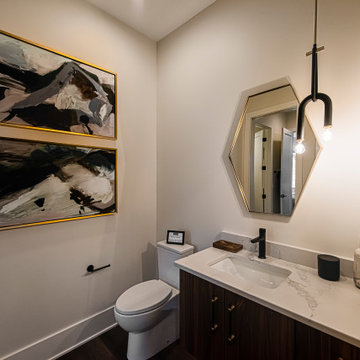
The new construction luxury home was designed by our Carmel design-build studio with the concept of 'hygge' in mind – crafting a soothing environment that exudes warmth, contentment, and coziness without being overly ornate or cluttered. Inspired by Scandinavian style, the design incorporates clean lines and minimal decoration, set against soaring ceilings and walls of windows. These features are all enhanced by warm finishes, tactile textures, statement light fixtures, and carefully selected art pieces.
In the living room, a bold statement wall was incorporated, making use of the 4-sided, 2-story fireplace chase, which was enveloped in large format marble tile. Each bedroom was crafted to reflect a unique character, featuring elegant wallpapers, decor, and luxurious furnishings. The primary bathroom was characterized by dark enveloping walls and floors, accentuated by teak, and included a walk-through dual shower, overhead rain showers, and a natural stone soaking tub.
An open-concept kitchen was fitted, boasting state-of-the-art features and statement-making lighting. Adding an extra touch of sophistication, a beautiful basement space was conceived, housing an exquisite home bar and a comfortable lounge area.
---Project completed by Wendy Langston's Everything Home interior design firm, which serves Carmel, Zionsville, Fishers, Westfield, Noblesville, and Indianapolis.
For more about Everything Home, see here: https://everythinghomedesigns.com/
To learn more about this project, see here:
https://everythinghomedesigns.com/portfolio/modern-scandinavian-luxury-home-westfield/
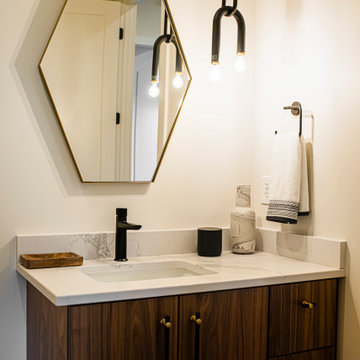
The new construction luxury home was designed by our Carmel design-build studio with the concept of 'hygge' in mind – crafting a soothing environment that exudes warmth, contentment, and coziness without being overly ornate or cluttered. Inspired by Scandinavian style, the design incorporates clean lines and minimal decoration, set against soaring ceilings and walls of windows. These features are all enhanced by warm finishes, tactile textures, statement light fixtures, and carefully selected art pieces.
In the living room, a bold statement wall was incorporated, making use of the 4-sided, 2-story fireplace chase, which was enveloped in large format marble tile. Each bedroom was crafted to reflect a unique character, featuring elegant wallpapers, decor, and luxurious furnishings. The primary bathroom was characterized by dark enveloping walls and floors, accentuated by teak, and included a walk-through dual shower, overhead rain showers, and a natural stone soaking tub.
An open-concept kitchen was fitted, boasting state-of-the-art features and statement-making lighting. Adding an extra touch of sophistication, a beautiful basement space was conceived, housing an exquisite home bar and a comfortable lounge area.
---Project completed by Wendy Langston's Everything Home interior design firm, which serves Carmel, Zionsville, Fishers, Westfield, Noblesville, and Indianapolis.
For more about Everything Home, see here: https://everythinghomedesigns.com/
To learn more about this project, see here:
https://everythinghomedesigns.com/portfolio/modern-scandinavian-luxury-home-westfield/
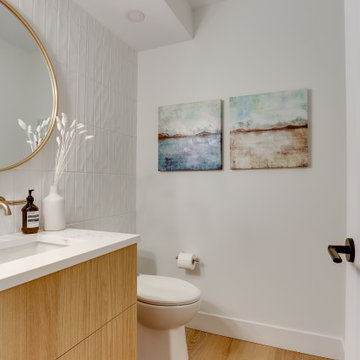
The powder room received a full makeover with all finishings replace to create a warm and peaceful feeling.
Réalisation d'un WC et toilettes nordique en bois brun de taille moyenne avec un placard à porte plane, WC à poser, un carrelage blanc, des carreaux de céramique, un mur blanc, un sol en bois brun, un lavabo encastré, un plan de toilette en quartz, un sol marron, un plan de toilette blanc et meuble-lavabo suspendu.
Réalisation d'un WC et toilettes nordique en bois brun de taille moyenne avec un placard à porte plane, WC à poser, un carrelage blanc, des carreaux de céramique, un mur blanc, un sol en bois brun, un lavabo encastré, un plan de toilette en quartz, un sol marron, un plan de toilette blanc et meuble-lavabo suspendu.
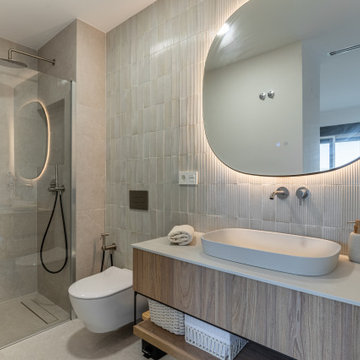
Reforma integral de vivienda ubicada en zona vacacional, abriendo espacios, ideal para compartir los momentos con las visitas y hacer un recorrido mucho más fluido.
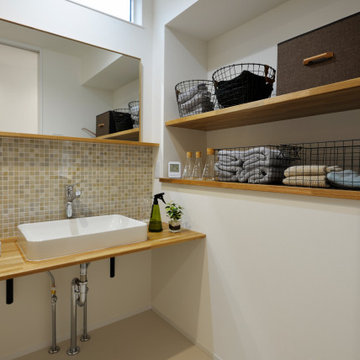
Réalisation d'un WC et toilettes nordique en bois brun de taille moyenne avec un placard sans porte, WC à poser, un mur blanc, un sol en vinyl, une vasque, un plan de toilette en bois, un sol blanc, un plan de toilette marron, meuble-lavabo encastré, un plafond en papier peint et du papier peint.
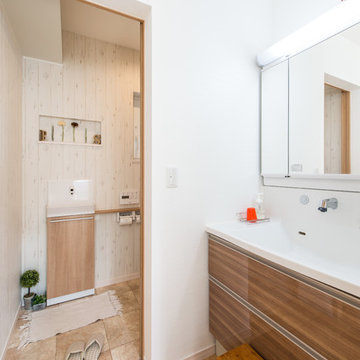
Inspiration pour un WC et toilettes nordique en bois brun avec un placard à porte plane, un mur blanc, un lavabo intégré et un sol marron.
Idées déco de WC et toilettes scandinaves en bois brun
7