Idées déco de WC et toilettes scandinaves en bois clair
Trier par :
Budget
Trier par:Populaires du jour
101 - 120 sur 138 photos
1 sur 3
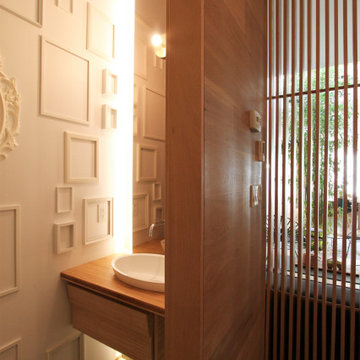
Cette image montre un WC et toilettes nordique en bois clair de taille moyenne avec un placard à porte plane, WC à poser, un mur blanc, un sol en carrelage de porcelaine, un lavabo intégré, un plan de toilette en bois, un sol gris et meuble-lavabo encastré.
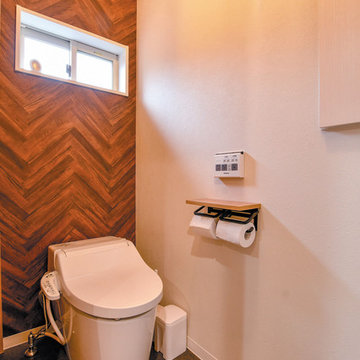
廊下の雰囲気に近いホワイト×ウッディ感のあるウォームブラウンで、居心地の良い部屋のような印象を受けます。人気のヘリンボーン柄も、壁紙なら気軽に取り入れることができます。
パナソニックのタンクレストイレを採用。壁面には、埋め込み収納を備えます。手洗いはすぐそばの洗面でできるので、別置き手洗い器は設置せず、必要最小限にまとめました。
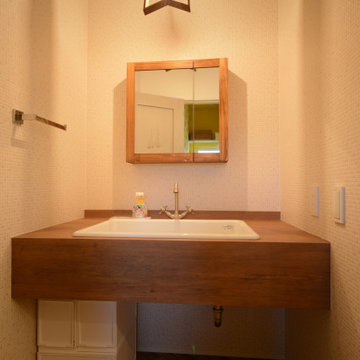
Exemple d'un WC et toilettes scandinave en bois clair avec un placard sans porte, WC à poser, un mur blanc, un sol en bois brun, un lavabo posé, un plan de toilette en bois, un plan de toilette blanc, meuble-lavabo encastré, un plafond en papier peint et du papier peint.
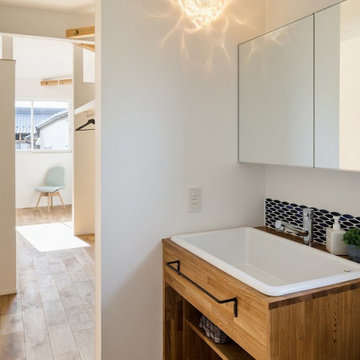
使いやすい造作洗面
Cette image montre un WC et toilettes nordique en bois clair avec un placard sans porte, un mur blanc et un plan de toilette en bois.
Cette image montre un WC et toilettes nordique en bois clair avec un placard sans porte, un mur blanc et un plan de toilette en bois.
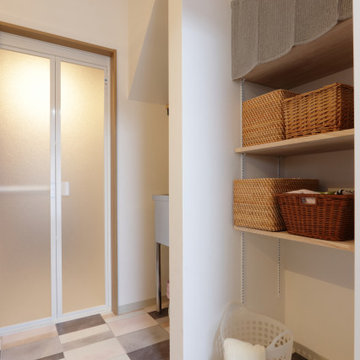
洗面室には可動棚の収納を取付。タオルや衣類を収納できます。
Idée de décoration pour un WC et toilettes nordique en bois clair avec un placard sans porte, un mur blanc, un sol en vinyl, un lavabo intégré, un plan de toilette en surface solide, un plan de toilette blanc, meuble-lavabo sur pied, un plafond en papier peint et du papier peint.
Idée de décoration pour un WC et toilettes nordique en bois clair avec un placard sans porte, un mur blanc, un sol en vinyl, un lavabo intégré, un plan de toilette en surface solide, un plan de toilette blanc, meuble-lavabo sur pied, un plafond en papier peint et du papier peint.
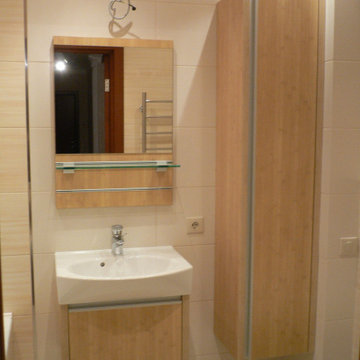
Réalisation d'un WC suspendu nordique en bois clair de taille moyenne avec un placard à porte plane, un carrelage beige, des carreaux de céramique, un mur beige, un sol en carrelage de céramique, un lavabo suspendu et un sol beige.
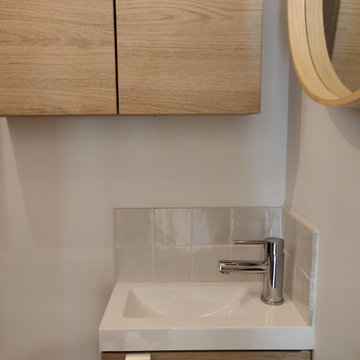
Idées déco pour un WC et toilettes scandinave en bois clair avec un placard à porte affleurante et meuble-lavabo suspendu.
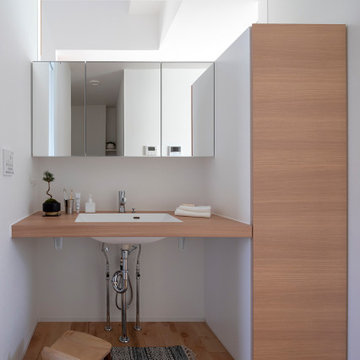
Exemple d'un WC et toilettes scandinave en bois clair de taille moyenne avec un placard sans porte, WC à poser, un carrelage blanc, un mur blanc, un sol en bois brun, un lavabo intégré, un plan de toilette en stratifié, meuble-lavabo encastré, un plafond en papier peint et du papier peint.
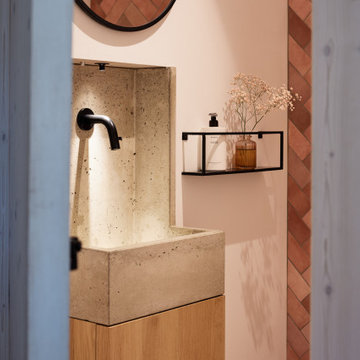
Cette image montre un petit WC suspendu nordique en bois clair avec un placard avec porte à panneau surélevé, un carrelage rose, un carrelage métro, un mur blanc, sol en béton ciré, un lavabo posé, un plan de toilette en béton, un sol gris, un plan de toilette gris et meuble-lavabo encastré.
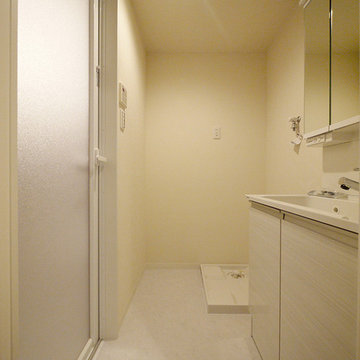
洗面室内はホワイトストーンのフロアタイルで明るく上品な印象に。
Idée de décoration pour un WC et toilettes nordique en bois clair avec un mur beige, un sol en carrelage de céramique, un sol blanc et un plan de toilette beige.
Idée de décoration pour un WC et toilettes nordique en bois clair avec un mur beige, un sol en carrelage de céramique, un sol blanc et un plan de toilette beige.
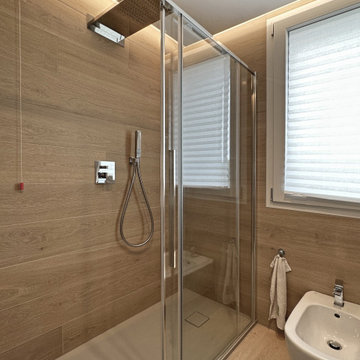
Idées déco pour un WC et toilettes scandinave en bois clair et bois de taille moyenne avec un placard en trompe-l'oeil, WC séparés, des carreaux de béton, un mur gris, une vasque, un plan de toilette en bois, un sol marron et meuble-lavabo suspendu.
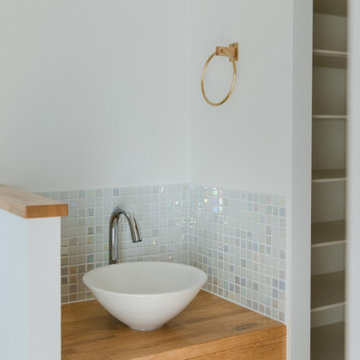
玄関に入ってすぐの場所にある手洗いスペースです。帰宅後の手洗いうがいが習慣になりそうです。
Réalisation d'un WC et toilettes nordique en bois clair avec un mur blanc, un sol marron, meuble-lavabo encastré, un plafond en papier peint et du papier peint.
Réalisation d'un WC et toilettes nordique en bois clair avec un mur blanc, un sol marron, meuble-lavabo encastré, un plafond en papier peint et du papier peint.
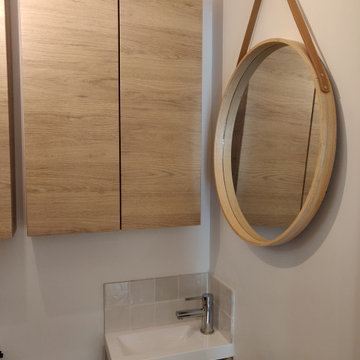
Inspiration pour un WC et toilettes nordique en bois clair avec placards et meuble-lavabo suspendu.
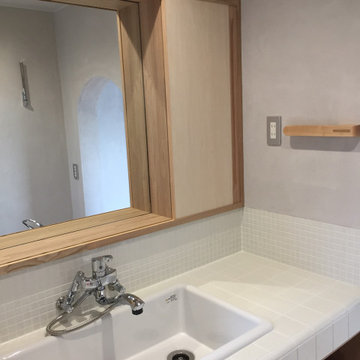
洗面ボールはTOTOのSK106です。この大きくて無骨なボールが一番人気です。
Exemple d'un WC et toilettes scandinave en bois clair de taille moyenne avec un carrelage blanc, des carreaux de porcelaine, un mur blanc, parquet clair, un lavabo encastré, un plan de toilette en bois, meuble-lavabo encastré et un plafond en papier peint.
Exemple d'un WC et toilettes scandinave en bois clair de taille moyenne avec un carrelage blanc, des carreaux de porcelaine, un mur blanc, parquet clair, un lavabo encastré, un plan de toilette en bois, meuble-lavabo encastré et un plafond en papier peint.
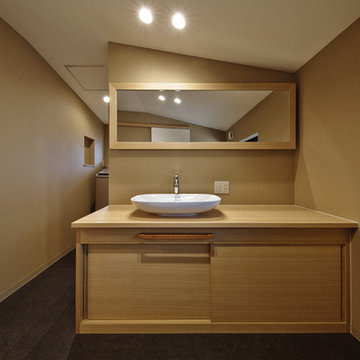
黒の家 撮影/岡田大次郎
Réalisation d'un WC et toilettes nordique en bois clair avec un placard en trompe-l'oeil, WC à poser, un carrelage beige, un mur beige, un sol en vinyl, un plan vasque, un plan de toilette en bois et un sol noir.
Réalisation d'un WC et toilettes nordique en bois clair avec un placard en trompe-l'oeil, WC à poser, un carrelage beige, un mur beige, un sol en vinyl, un plan vasque, un plan de toilette en bois et un sol noir.

Modern powder room.
Réalisation d'un WC et toilettes nordique en bois clair de taille moyenne avec un placard à porte shaker, WC à poser, un mur blanc, parquet clair, un lavabo encastré, un plan de toilette en quartz modifié, un plan de toilette blanc et meuble-lavabo encastré.
Réalisation d'un WC et toilettes nordique en bois clair de taille moyenne avec un placard à porte shaker, WC à poser, un mur blanc, parquet clair, un lavabo encastré, un plan de toilette en quartz modifié, un plan de toilette blanc et meuble-lavabo encastré.
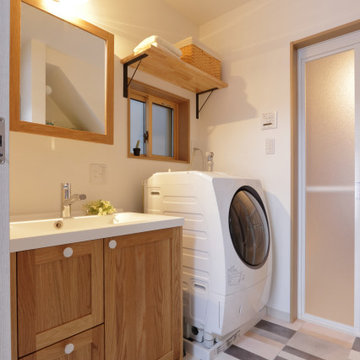
洗面室はクッションフロアでお手入れしやすくしています。
洗面化粧台の上の照明はお施主様のこだわり。
Idées déco pour un WC et toilettes scandinave en bois clair avec un placard sans porte, un mur blanc, un sol en vinyl, un lavabo intégré, un plan de toilette en surface solide, un plan de toilette blanc, meuble-lavabo sur pied, un plafond en papier peint et du papier peint.
Idées déco pour un WC et toilettes scandinave en bois clair avec un placard sans porte, un mur blanc, un sol en vinyl, un lavabo intégré, un plan de toilette en surface solide, un plan de toilette blanc, meuble-lavabo sur pied, un plafond en papier peint et du papier peint.
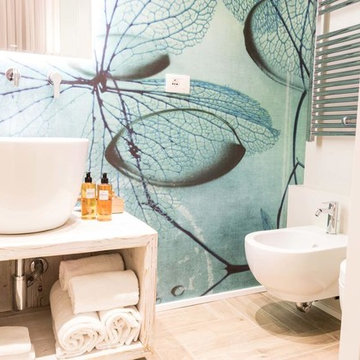
Idées déco pour un WC et toilettes scandinave en bois clair de taille moyenne avec un placard sans porte, WC séparés, un mur multicolore, parquet clair, une vasque, un plan de toilette en bois et un sol marron.

After the second fallout of the Delta Variant amidst the COVID-19 Pandemic in mid 2021, our team working from home, and our client in quarantine, SDA Architects conceived Japandi Home.
The initial brief for the renovation of this pool house was for its interior to have an "immediate sense of serenity" that roused the feeling of being peaceful. Influenced by loneliness and angst during quarantine, SDA Architects explored themes of escapism and empathy which led to a “Japandi” style concept design – the nexus between “Scandinavian functionality” and “Japanese rustic minimalism” to invoke feelings of “art, nature and simplicity.” This merging of styles forms the perfect amalgamation of both function and form, centred on clean lines, bright spaces and light colours.
Grounded by its emotional weight, poetic lyricism, and relaxed atmosphere; Japandi Home aesthetics focus on simplicity, natural elements, and comfort; minimalism that is both aesthetically pleasing yet highly functional.
Japandi Home places special emphasis on sustainability through use of raw furnishings and a rejection of the one-time-use culture we have embraced for numerous decades. A plethora of natural materials, muted colours, clean lines and minimal, yet-well-curated furnishings have been employed to showcase beautiful craftsmanship – quality handmade pieces over quantitative throwaway items.
A neutral colour palette compliments the soft and hard furnishings within, allowing the timeless pieces to breath and speak for themselves. These calming, tranquil and peaceful colours have been chosen so when accent colours are incorporated, they are done so in a meaningful yet subtle way. Japandi home isn’t sparse – it’s intentional.
The integrated storage throughout – from the kitchen, to dining buffet, linen cupboard, window seat, entertainment unit, bed ensemble and walk-in wardrobe are key to reducing clutter and maintaining the zen-like sense of calm created by these clean lines and open spaces.
The Scandinavian concept of “hygge” refers to the idea that ones home is your cosy sanctuary. Similarly, this ideology has been fused with the Japanese notion of “wabi-sabi”; the idea that there is beauty in imperfection. Hence, the marriage of these design styles is both founded on minimalism and comfort; easy-going yet sophisticated. Conversely, whilst Japanese styles can be considered “sleek” and Scandinavian, “rustic”, the richness of the Japanese neutral colour palette aids in preventing the stark, crisp palette of Scandinavian styles from feeling cold and clinical.
Japandi Home’s introspective essence can ultimately be considered quite timely for the pandemic and was the quintessential lockdown project our team needed.
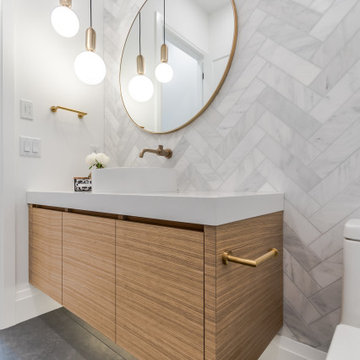
Exemple d'un grand WC et toilettes scandinave en bois clair avec un placard à porte plane, WC à poser, un carrelage blanc, du carrelage en marbre, un mur blanc, un sol en carrelage de porcelaine, une vasque, un plan de toilette en quartz modifié, un sol gris, un plan de toilette blanc et meuble-lavabo suspendu.
Idées déco de WC et toilettes scandinaves en bois clair
6