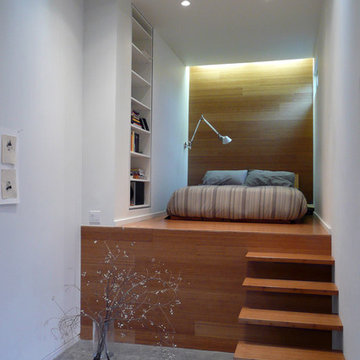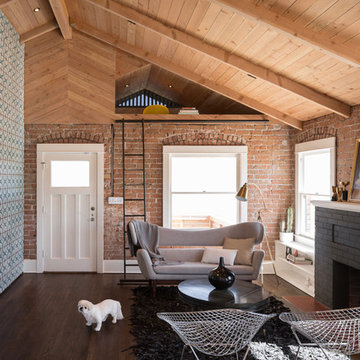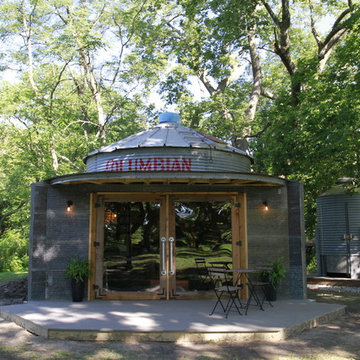Idées déco de maisons industrielles
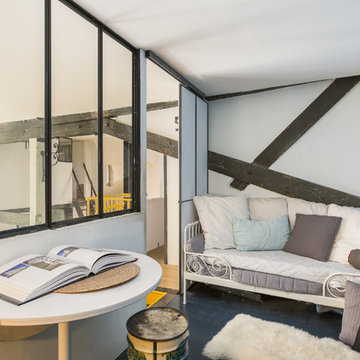
Mathieu Fiol
Inspiration pour une chambre mansardée ou avec mezzanine urbaine avec un mur bleu, aucune cheminée, un sol noir et verrière.
Inspiration pour une chambre mansardée ou avec mezzanine urbaine avec un mur bleu, aucune cheminée, un sol noir et verrière.
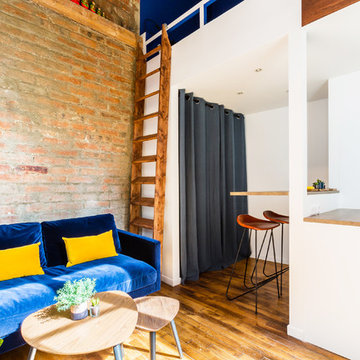
Une très belle pièce de vie multi-fonctions pour ce beau studio industriel-chic. Un salon sur fond de mur brique, et un bloc mezzanine abritant dressing, cuisine et coin dînatoire bar.
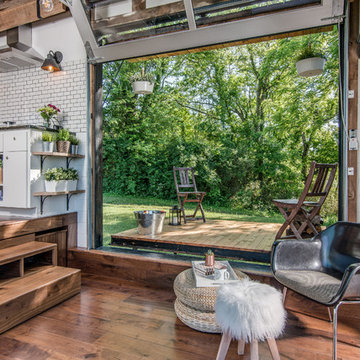
StudioBell
Réalisation d'une salle de séjour urbaine ouverte avec un mur blanc, un sol en bois brun et un sol marron.
Réalisation d'une salle de séjour urbaine ouverte avec un mur blanc, un sol en bois brun et un sol marron.

© JC Buck
Inspiration pour une salle de séjour urbaine avec un mur multicolore, sol en béton ciré et un téléviseur fixé au mur.
Inspiration pour une salle de séjour urbaine avec un mur multicolore, sol en béton ciré et un téléviseur fixé au mur.
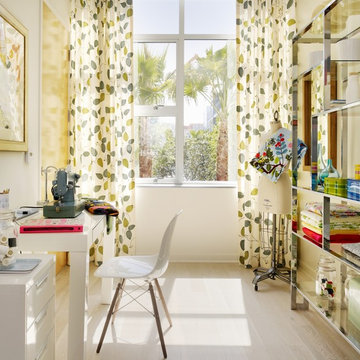
Eric Straudmeier
Réalisation d'un bureau atelier urbain avec un mur blanc, parquet clair et un bureau indépendant.
Réalisation d'un bureau atelier urbain avec un mur blanc, parquet clair et un bureau indépendant.
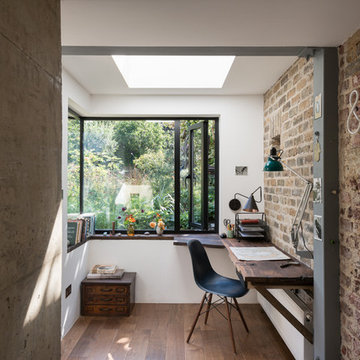
French + Tye
Idée de décoration pour un bureau urbain avec un mur blanc, parquet foncé et un bureau intégré.
Idée de décoration pour un bureau urbain avec un mur blanc, parquet foncé et un bureau intégré.
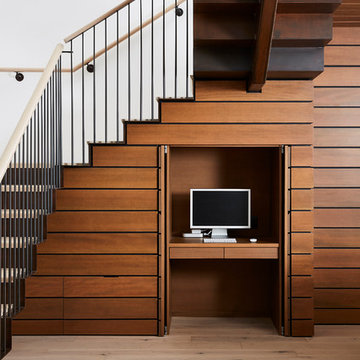
Aménagement d'un petit bureau industriel avec parquet clair, aucune cheminée, un bureau intégré et un sol beige.

Our clients came to us looking to remodel their condo. They wanted to use this second space as a studio for their parents and guests when they came to visit. Our client found the space to be extremely outdated and wanted to complete a remodel, including new plumbing and electrical. The condo is in an Art-Deco building and the owners wanted to stay with the same style. The cabinet doors in the kitchen were reclaimed wood from a salvage yard. In the bathroom we kept a classic, clean design.

Industrial Themed apartment. Harborne, Birmingham.
The bricks are part of the structure the bricks where made water proof. Glass shower screen, white shower tray, Mixed grey tiles above the sink. Chrome radiator, Built in storage.
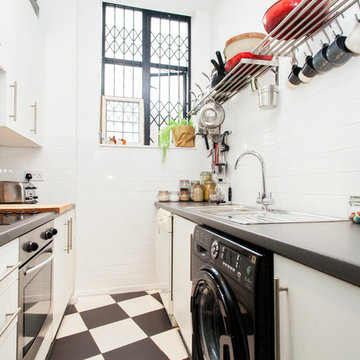
http://www.londonpropertyassessments.co.uk/
Cette photo montre une petite cuisine parallèle industrielle fermée avec un évier encastré, un placard à porte plane, des portes de placard blanches, un électroménager noir, aucun îlot, un sol multicolore et machine à laver.
Cette photo montre une petite cuisine parallèle industrielle fermée avec un évier encastré, un placard à porte plane, des portes de placard blanches, un électroménager noir, aucun îlot, un sol multicolore et machine à laver.
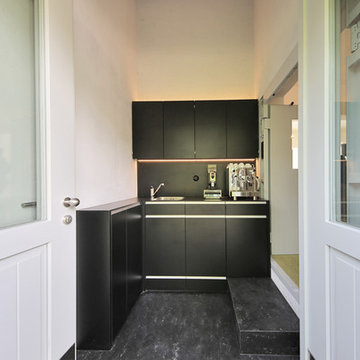
Réalisation d'une petite cuisine ouverte urbaine en L avec un évier intégré, un placard à porte plane, des portes de placard noires, une crédence noire, un électroménager en acier inoxydable, un sol en ardoise et aucun îlot.
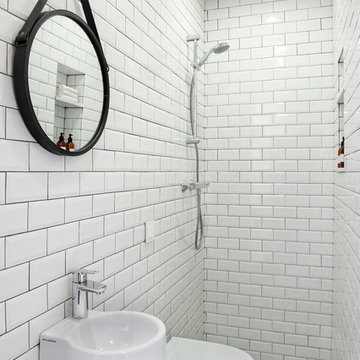
Cette photo montre une petite salle d'eau industrielle avec une douche ouverte, WC suspendus, un carrelage blanc, un carrelage métro, un sol en carrelage de céramique, un lavabo suspendu, un sol multicolore et aucune cabine.

Fotógrafo: Adrià Goula
Inspiration pour une petite cuisine américaine urbaine en U et bois clair avec un placard à porte plane, un plan de travail en bois, une crédence beige, un électroménager de couleur, un sol en bois brun, une péninsule, une crédence en mosaïque et un sol marron.
Inspiration pour une petite cuisine américaine urbaine en U et bois clair avec un placard à porte plane, un plan de travail en bois, une crédence beige, un électroménager de couleur, un sol en bois brun, une péninsule, une crédence en mosaïque et un sol marron.
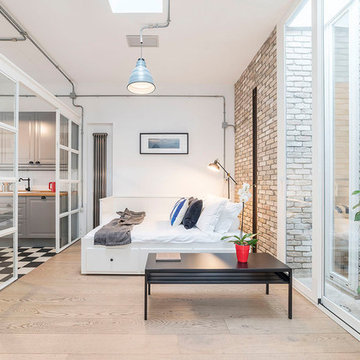
cristina bisà
Aménagement d'une chambre industrielle avec un mur blanc, parquet clair et un sol beige.
Aménagement d'une chambre industrielle avec un mur blanc, parquet clair et un sol beige.
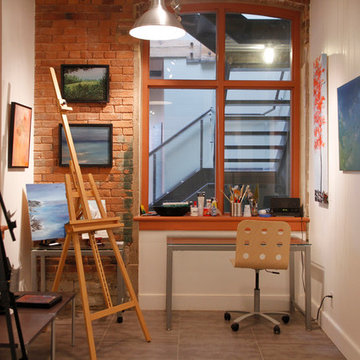
Photo: Esther Hershcovic © 2013 Houzz
Exemple d'un bureau industriel de type studio avec un mur blanc et un bureau indépendant.
Exemple d'un bureau industriel de type studio avec un mur blanc et un bureau indépendant.
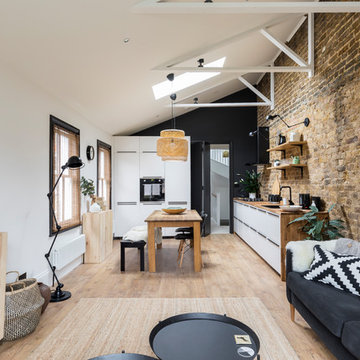
Idées déco pour une cuisine ouverte linéaire et encastrable industrielle de taille moyenne avec un placard à porte plane, des portes de placard blanches, parquet clair, aucun îlot, un évier encastré, un plan de travail en bois, une crédence en brique et un sol beige.
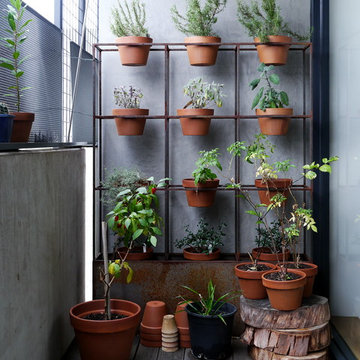
Réalisation d'un petit balcon urbain avec un jardin vertical et une extension de toiture.
Idées déco de maisons industrielles
1



















