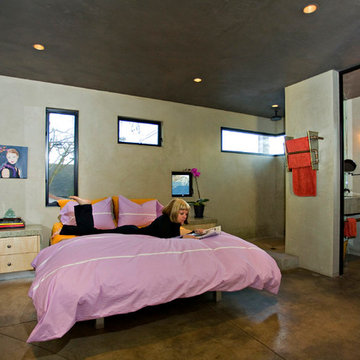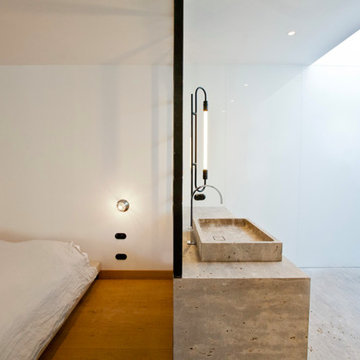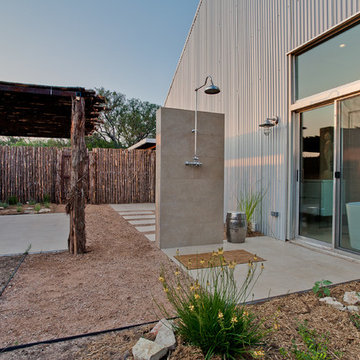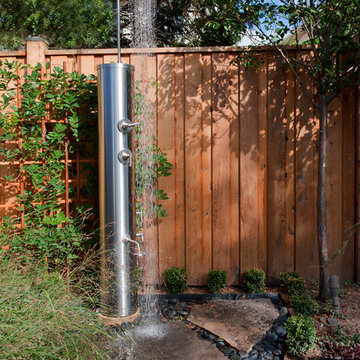Idées déco de maisons industrielles

Idée de décoration pour une douche en alcôve urbaine avec un carrelage gris, un mur gris et un sol en galet.
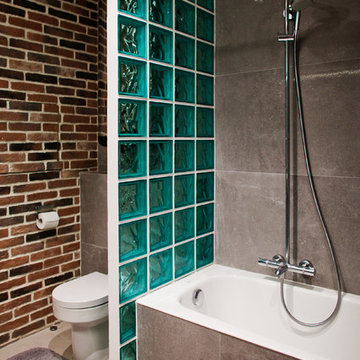
Cette image montre une salle de bain principale urbaine avec une baignoire en alcôve, un combiné douche/baignoire, WC séparés, un carrelage gris, un mur marron et une cabine de douche avec un rideau.

Photo by Alan Tansey
This East Village penthouse was designed for nocturnal entertaining. Reclaimed wood lines the walls and counters of the kitchen and dark tones accent the different spaces of the apartment. Brick walls were exposed and the stair was stripped to its raw steel finish. The guest bath shower is lined with textured slate while the floor is clad in striped Moroccan tile.
Trouvez le bon professionnel près de chez vous
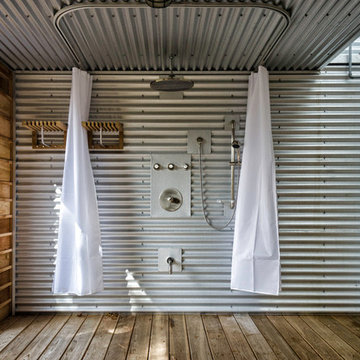
A necessity for every beach house is an outdoor shower.
Corrugated steel clads the walls of this outdoor shower to create an industrial outdoor feature.
Located under the main deck, this outdoor shower provides home owners with a great space to rinse off after a day on the sandy beach and prevents sand from being tracked inside.

Clean and simple define this 1200 square foot Portage Bay floating home. After living on the water for 10 years, the owner was familiar with the area’s history and concerned with environmental issues. With that in mind, she worked with Architect Ryan Mankoski of Ninebark Studios and Dyna to create a functional dwelling that honored its surroundings. The original 19th century log float was maintained as the foundation for the new home and some of the historic logs were salvaged and custom milled to create the distinctive interior wood paneling. The atrium space celebrates light and water with open and connected kitchen, living and dining areas. The bedroom, office and bathroom have a more intimate feel, like a waterside retreat. The rooftop and water-level decks extend and maximize the main living space. The materials for the home’s exterior include a mixture of structural steel and glass, and salvaged cedar blended with Cor ten steel panels. Locally milled reclaimed untreated cedar creates an environmentally sound rain and privacy screen.
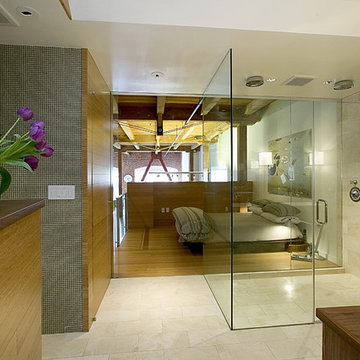
Loft Renovation in an Industrial Building
Aménagement d'une salle de bain industrielle.
Aménagement d'une salle de bain industrielle.
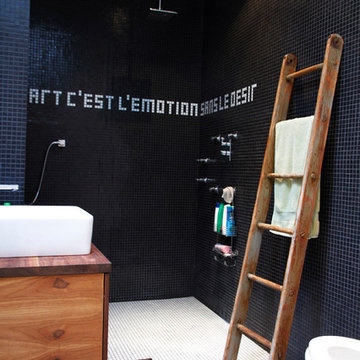
Esther Hershcovich © 2012 Houzz
Exemple d'une salle de bain industrielle avec une douche ouverte, mosaïque et aucune cabine.
Exemple d'une salle de bain industrielle avec une douche ouverte, mosaïque et aucune cabine.

The basement bathroom took its cues from the black industrial rainwater pipe running across the ceiling. The bathroom was built into the basement of an ex-school boiler room so the client wanted to maintain the industrial feel the area once had.
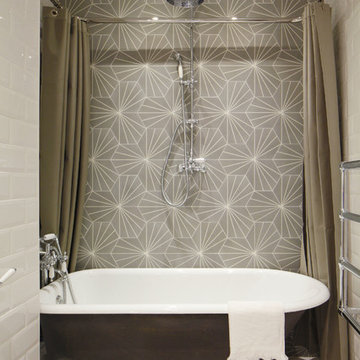
James Balston
Idées déco pour une petite salle de bain industrielle avec une baignoire indépendante, un carrelage blanc, un carrelage métro, un mur multicolore et un combiné douche/baignoire.
Idées déco pour une petite salle de bain industrielle avec une baignoire indépendante, un carrelage blanc, un carrelage métro, un mur multicolore et un combiné douche/baignoire.
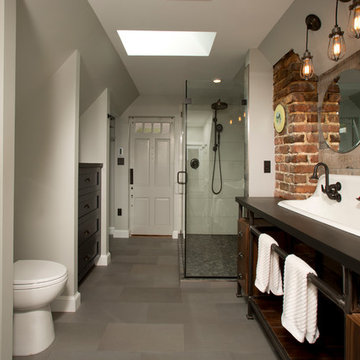
Cette photo montre une grande salle de bain principale industrielle en bois foncé avec une grande vasque, un placard sans porte, un plan de toilette en quartz modifié, une douche d'angle, un carrelage gris, des carreaux de porcelaine, un sol en carrelage de porcelaine et un mur gris.
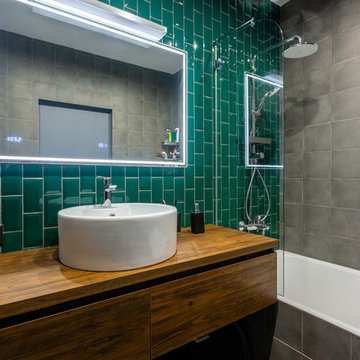
Réalisation d'une salle de bain urbaine en bois brun avec un placard à porte plane, une baignoire en alcôve, un combiné douche/baignoire, un carrelage vert, une vasque et un plan de toilette en bois.

A modern ensuite with a calming spa like colour palette. Walls are tiled in mosaic stone tile. The open leg vanity, white accents and a glass shower enclosure create the feeling of airiness.
Mark Burstyn Photography
http://www.markburstyn.com/

Nicolas Arellano
Idée de décoration pour une salle de bain principale urbaine en bois clair de taille moyenne avec une vasque, un placard à porte plane, une douche ouverte, WC à poser, un carrelage beige, des carreaux de porcelaine, un mur blanc, un sol en carrelage de céramique et aucune cabine.
Idée de décoration pour une salle de bain principale urbaine en bois clair de taille moyenne avec une vasque, un placard à porte plane, une douche ouverte, WC à poser, un carrelage beige, des carreaux de porcelaine, un mur blanc, un sol en carrelage de céramique et aucune cabine.
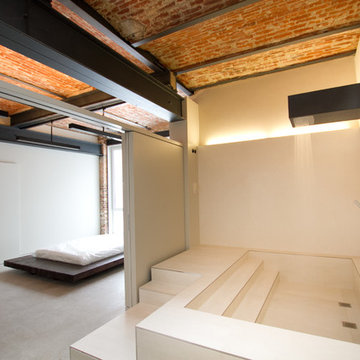
Exemple d'une grande salle de bain principale industrielle avec un combiné douche/baignoire, un mur beige et une baignoire posée.
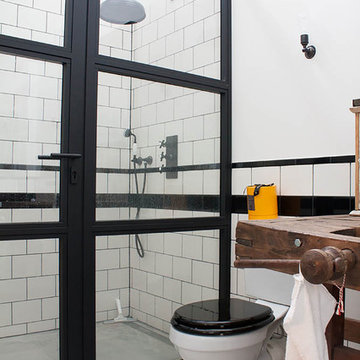
Photo: Louise de Miranda © 2014 Houzz
Design: Bricks Amsterdam
Réalisation d'une salle de bain urbaine.
Réalisation d'une salle de bain urbaine.
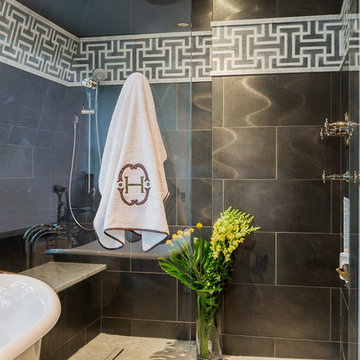
Photo: Michael Lee
Aménagement d'une douche en alcôve industrielle avec un carrelage noir.
Aménagement d'une douche en alcôve industrielle avec un carrelage noir.
Idées déco de maisons industrielles
1



















