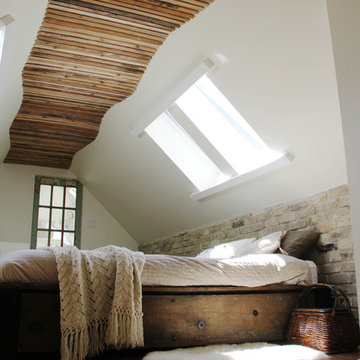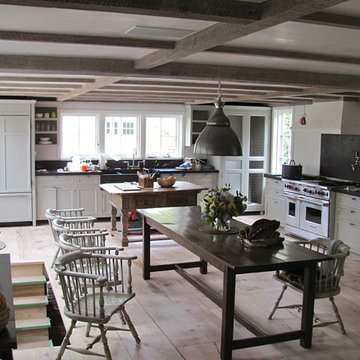Idées déco de maisons montagne
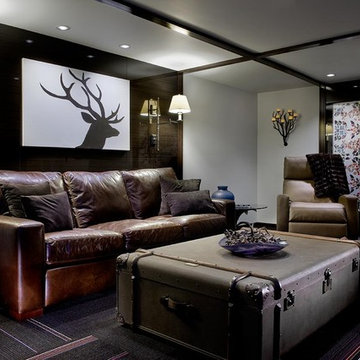
Master Remodelers Inc.,
David Aschkenas-Photographer
Cette image montre un sous-sol chalet enterré avec moquette et un sol noir.
Cette image montre un sous-sol chalet enterré avec moquette et un sol noir.
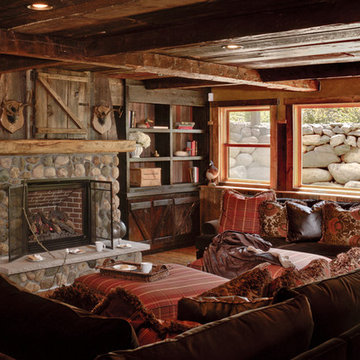
Idées déco pour une salle de séjour montagne fermée avec un mur marron, parquet foncé, une cheminée standard et un manteau de cheminée en pierre.

This 600-bottle plus cellar is the perfect accent to a crazy cool basement remodel. Just off the wet bar and entertaining area, it's perfect for those who love to drink wine with friends. Featuring VintageView Wall Series racks (with Floor to Ceiling Frames) in brushed nickel finish.
Trouvez le bon professionnel près de chez vous
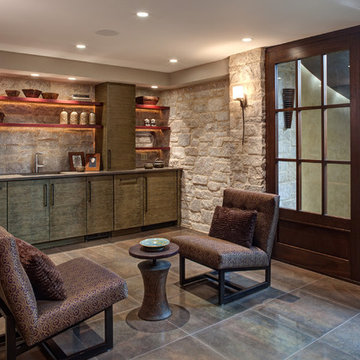
With two teenagers in the home, the homeowners wanted a space for entertaining both the adults and the younger set alike, a stone-clad bar and rounded seating area is set apart from the cozy movie-watching room next to it, but not completely secluded.
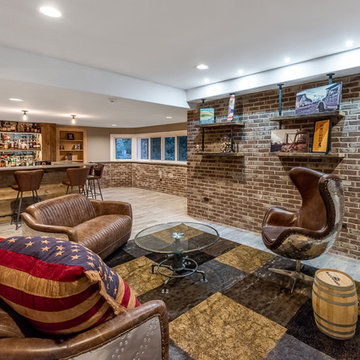
Idées déco pour un grand sous-sol montagne semi-enterré avec un mur gris, un sol en bois brun, aucune cheminée et un sol marron.
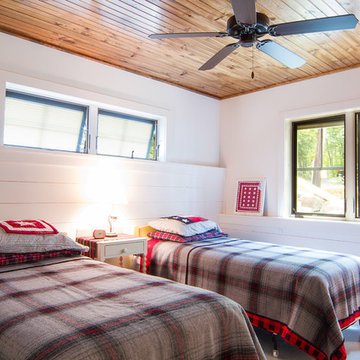
BlackLevel Photography
Cette photo montre une chambre montagne avec un mur blanc.
Cette photo montre une chambre montagne avec un mur blanc.
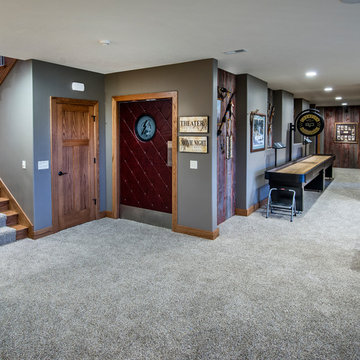
Alan Jackson- Jackson Studios
Aménagement d'un sous-sol montagne avec un mur gris et moquette.
Aménagement d'un sous-sol montagne avec un mur gris et moquette.
Réalisation d'une cuisine ouverte chalet en U avec un placard sans porte et des portes de placard jaunes.
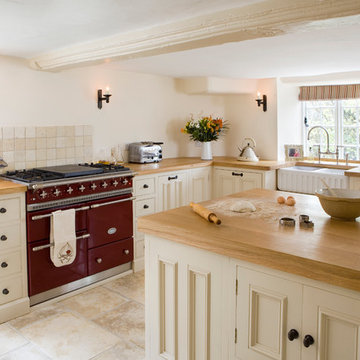
This cosy cottage, with its low ceilings and uneven walls, needed a bright, functional kitchen that would suit a young family.
The bespoke Quebec Yellow timber cabinets, painted in Farrow & Ball Joah’s White, quite literally fit the bill, whilst the English Oak work tops and hand forged iron handles add warmth and character.
The owners also wanted a bespoke kitchen table, which Hill Farm crafted from English Oak and finished in a stunning cherry colour to match the kitchen stove.
Photo: Clive Doyle

Basement bar and pool area
Cette photo montre un très grand sous-sol montagne enterré avec un mur beige, un sol marron, un sol en bois brun, aucune cheminée et un bar de salon.
Cette photo montre un très grand sous-sol montagne enterré avec un mur beige, un sol marron, un sol en bois brun, aucune cheminée et un bar de salon.
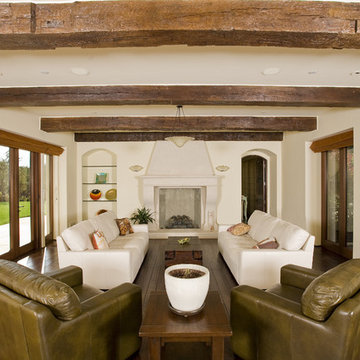
This 15,000+ square foot Tuscan beauty is located high in the hills of Los Gatos. Conrado built the main house, the guest house, and the pool and installed all of the hardscaping and landscaping. Special features include imported clay tile roofing, a round garage (to mimic an old water tank), a whole house generator, and radiant floor heat throughout.
Architect: Michael Layne & Associates
Landscape Architect: Robert Mowat Associates
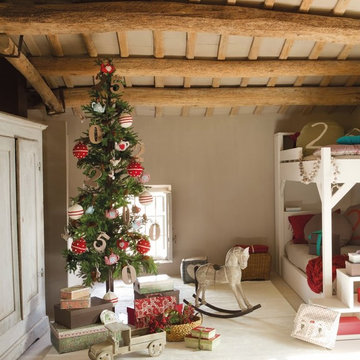
Idées déco pour une chambre d'enfant de 4 à 10 ans montagne avec un mur marron et un lit superposé.
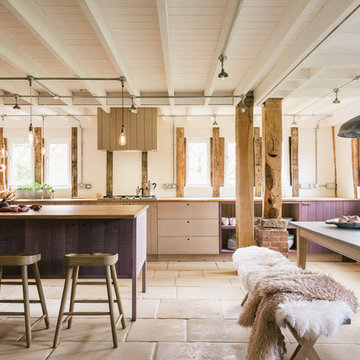
deVOL Kitchens
Cette photo montre une grande cuisine ouverte linéaire montagne en bois clair avec un placard à porte plane, un plan de travail en bois et îlot.
Cette photo montre une grande cuisine ouverte linéaire montagne en bois clair avec un placard à porte plane, un plan de travail en bois et îlot.
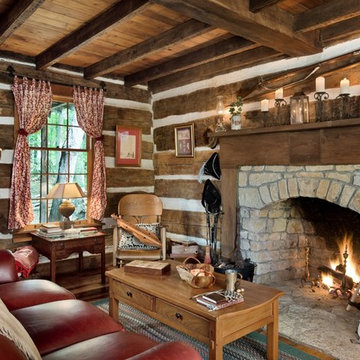
Roger Wade Studio - Hearth Room, The goal here was to keep the patina on the logs though we scrubbed & cleaned them several times. The vintage cabin is approx. 175 yrs. old. There is no better place to spending a winter’s evening in front of a warming fire in this cozy log cabin.
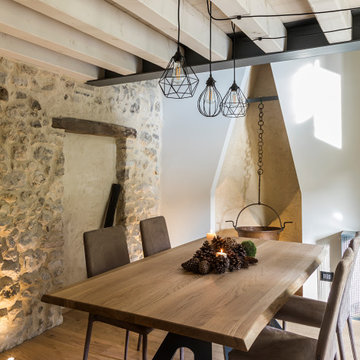
Inspiration pour une salle à manger chalet de taille moyenne avec un mur blanc, un sol en bois brun et un sol marron.

Cette image montre une chambre chalet avec un mur blanc et parquet foncé.
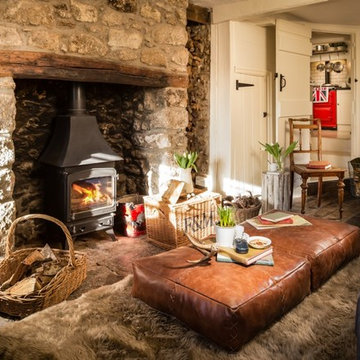
Exemple d'un salon montagne de taille moyenne et fermé avec une salle de réception, un mur blanc, parquet foncé, un poêle à bois, un manteau de cheminée en pierre, un sol marron et un mur en pierre.
Idées déco de maisons montagne
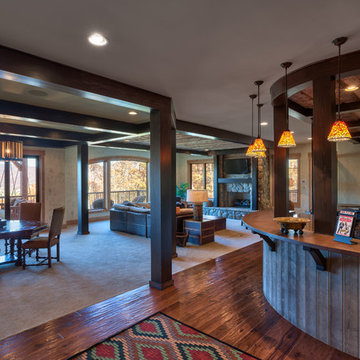
Advance Cabinetry MI-
Inspiration pour un bar de salon chalet avec parquet foncé et un sol marron.
Inspiration pour un bar de salon chalet avec parquet foncé et un sol marron.
1



















