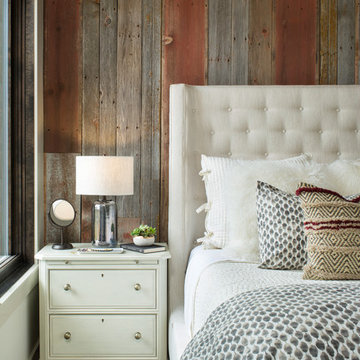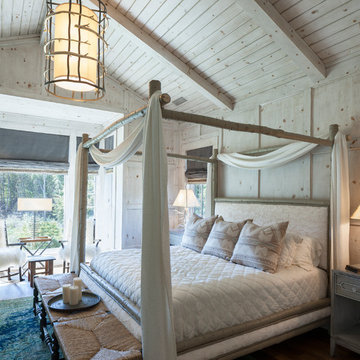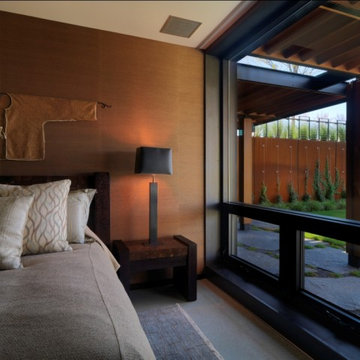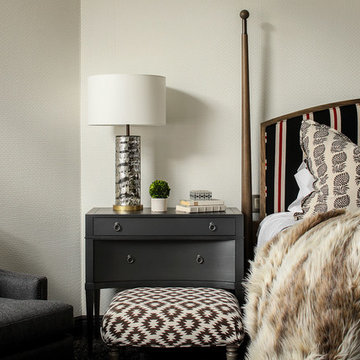Idées déco de maisons montagne
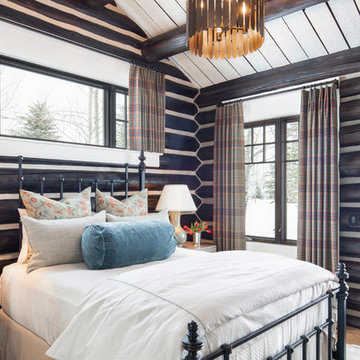
Clients renovating their primary residence first wanted to create an inviting guest house they could call home during their renovation. Traditional in it's original construction, this project called for a rethink of lighting (both through the addition of windows to add natural light) as well as modern fixtures to create a blended transitional feel. We used bright colors in the kitchen to create a big impact in a small space. All told, the result is cozy, inviting and full of charm.
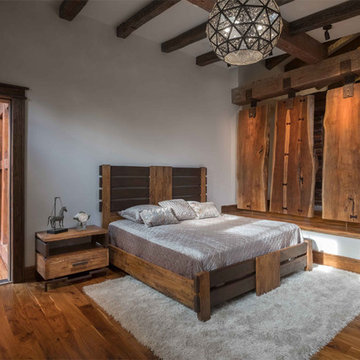
This unique project has heavy Asian influences due to the owner’s strong connection to Indonesia, along with a Mountain West flare creating a unique and rustic contemporary composition. This mountain contemporary residence is tucked into a mature ponderosa forest in the beautiful high desert of Flagstaff, Arizona. The site was instrumental on the development of our form and structure in early design. The 60 to 100 foot towering ponderosas on the site heavily impacted the location and form of the structure. The Asian influence combined with the vertical forms of the existing ponderosa forest led to the Flagstaff House trending towards a horizontal theme.
Trouvez le bon professionnel près de chez vous
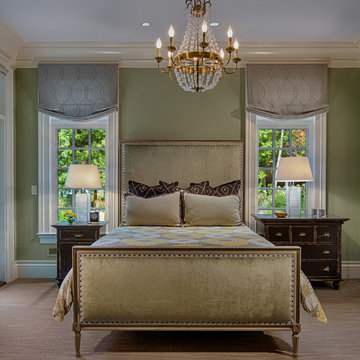
Steinberger Photography
Réalisation d'une grande chambre chalet avec un mur vert et un sol beige.
Réalisation d'une grande chambre chalet avec un mur vert et un sol beige.
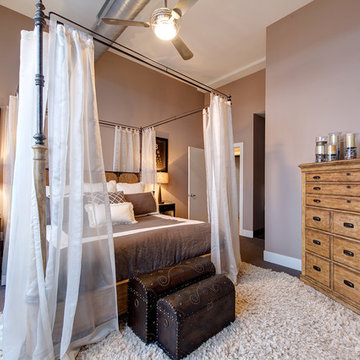
Flowing sheer panels brings romance to the four poster whethered finish wood and iron bed. Matching gentleman's drawer chest with iron hardware and bed side tables of iron and granite complete the "Modern Factory" look of this upscale loft. The enormously plush wool shag-like rug warms cold feet on early morning work days. Custon bedding in natural linen with only soften with time.
Matthew Harrer Photography
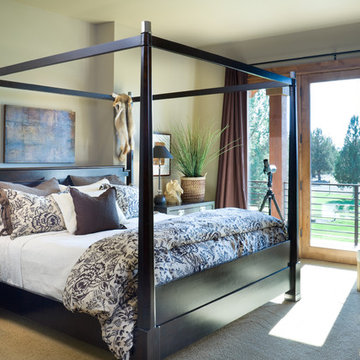
Home by John True, Photos by Bob Greenspan. Beautiful Mountain Ranch home in Bend, Oregon.
Réalisation d'une chambre avec moquette chalet avec un mur beige.
Réalisation d'une chambre avec moquette chalet avec un mur beige.
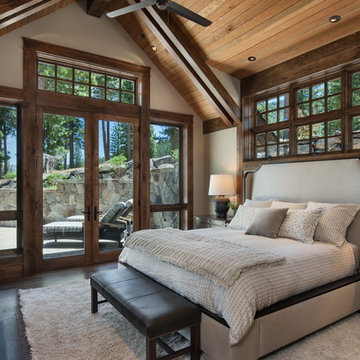
Inspiration pour une grande chambre parentale chalet avec un mur blanc, parquet foncé, une cheminée standard, un manteau de cheminée en pierre et un sol marron.
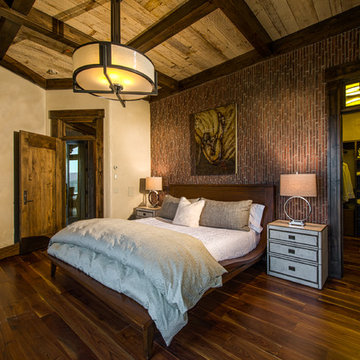
The Luxurious Residence in the Avon neighborhood of Wildridge boasts incredible finishes and custom light fixtures by Hammerton Lighting.
Inspiration pour une chambre parentale chalet de taille moyenne avec parquet foncé et dressing.
Inspiration pour une chambre parentale chalet de taille moyenne avec parquet foncé et dressing.
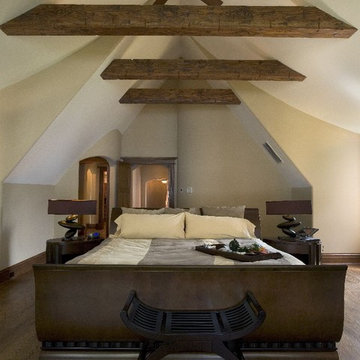
http://www.pickellbuilders.com. Photography by Linda Oyama Bryan. Master Bedroom with Cathedral Ceiling and Rustic Fir Collar Ties, 3", 4" and 5" random width distressed red oak hardwood flooring.
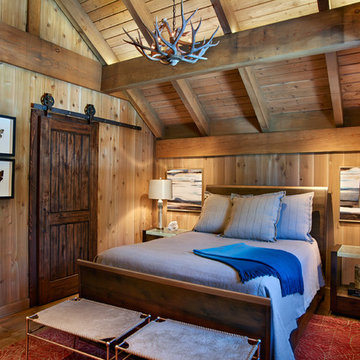
Idées déco pour une grande chambre parentale montagne avec un sol en bois brun, un mur marron, aucune cheminée et un sol marron.

Inspiration pour une grande chambre chalet avec un mur gris, aucune cheminée, un sol beige et un plafond en bois.
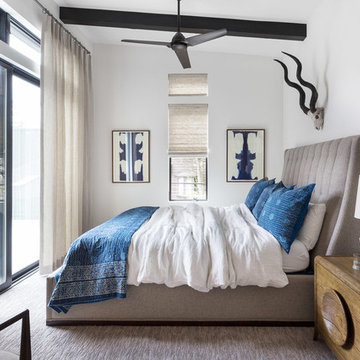
David Livingston
Idées déco pour une chambre montagne avec un mur blanc, aucune cheminée et un sol gris.
Idées déco pour une chambre montagne avec un mur blanc, aucune cheminée et un sol gris.

The goal of this project was to build a house that would be energy efficient using materials that were both economical and environmentally conscious. Due to the extremely cold winter weather conditions in the Catskills, insulating the house was a primary concern. The main structure of the house is a timber frame from an nineteenth century barn that has been restored and raised on this new site. The entirety of this frame has then been wrapped in SIPs (structural insulated panels), both walls and the roof. The house is slab on grade, insulated from below. The concrete slab was poured with a radiant heating system inside and the top of the slab was polished and left exposed as the flooring surface. Fiberglass windows with an extremely high R-value were chosen for their green properties. Care was also taken during construction to make all of the joints between the SIPs panels and around window and door openings as airtight as possible. The fact that the house is so airtight along with the high overall insulatory value achieved from the insulated slab, SIPs panels, and windows make the house very energy efficient. The house utilizes an air exchanger, a device that brings fresh air in from outside without loosing heat and circulates the air within the house to move warmer air down from the second floor. Other green materials in the home include reclaimed barn wood used for the floor and ceiling of the second floor, reclaimed wood stairs and bathroom vanity, and an on-demand hot water/boiler system. The exterior of the house is clad in black corrugated aluminum with an aluminum standing seam roof. Because of the extremely cold winter temperatures windows are used discerningly, the three largest windows are on the first floor providing the main living areas with a majestic view of the Catskill mountains.
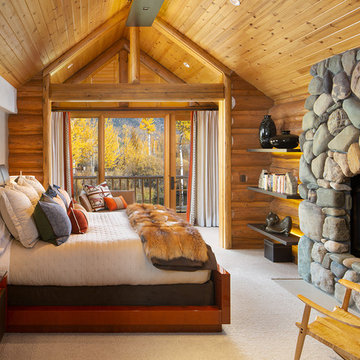
Aménagement d'une très grande chambre montagne avec un manteau de cheminée en pierre, un sol beige, un mur beige et une cheminée standard.
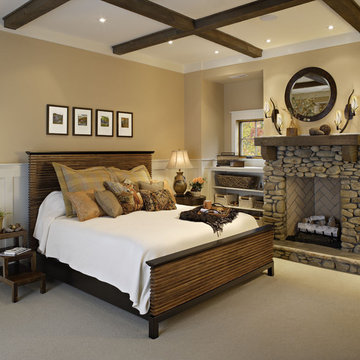
Mountain Photographics, Inc.
Idée de décoration pour une chambre chalet avec un manteau de cheminée en pierre et une cheminée standard.
Idée de décoration pour une chambre chalet avec un manteau de cheminée en pierre et une cheminée standard.
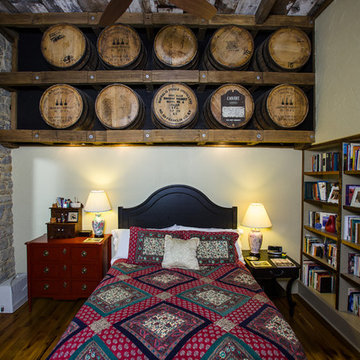
Aménagement d'une chambre parentale montagne avec un mur beige, parquet foncé et aucune cheminée.
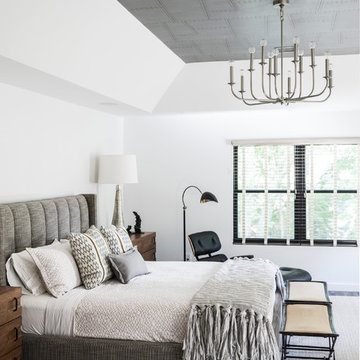
Aménagement d'une chambre parentale montagne avec un mur blanc, parquet foncé et aucune cheminée.
Idées déco de maisons montagne
1



















