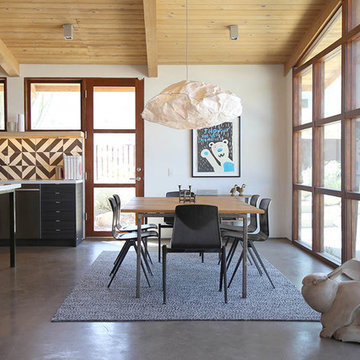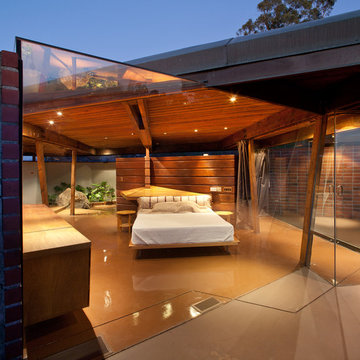Idées déco de maisons rétro
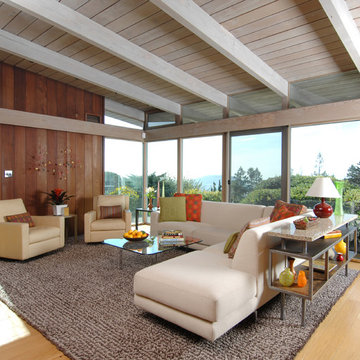
A fresh and modern design upgrade to the existing interior of this mid-century modern home created the perfect compliment to the owner's taste and lifestyle. Furniture layouts and detailed specifications for the living room provided the starting point and primary focus for the project, and influenced the selection of related materials and finishes throughout the house.
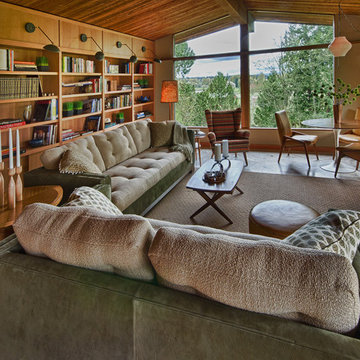
Photo by David Hiser
Idée de décoration pour un salon vintage avec une bibliothèque ou un coin lecture et un mur beige.
Idée de décoration pour un salon vintage avec une bibliothèque ou un coin lecture et un mur beige.
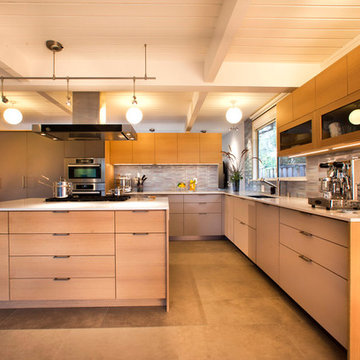
Idées déco pour une cuisine rétro en U et bois clair avec un placard à porte plane et une crédence grise.
Trouvez le bon professionnel près de chez vous

The renovations to this home feature a bright and open, modern kitchen
Trent Bell Photography
Cette photo montre une cuisine américaine parallèle rétro avec un évier intégré, un placard à porte plane, des portes de placard blanches, un plan de travail en inox, une crédence métallisée, un électroménager en acier inoxydable, sol en béton ciré, îlot, un sol gris, un plan de travail blanc, un plafond en lambris de bois et fenêtre au-dessus de l'évier.
Cette photo montre une cuisine américaine parallèle rétro avec un évier intégré, un placard à porte plane, des portes de placard blanches, un plan de travail en inox, une crédence métallisée, un électroménager en acier inoxydable, sol en béton ciré, îlot, un sol gris, un plan de travail blanc, un plafond en lambris de bois et fenêtre au-dessus de l'évier.
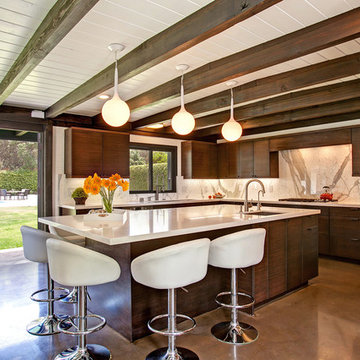
Exemple d'une cuisine rétro en L et bois foncé avec un évier encastré, un placard à porte plane, sol en béton ciré et îlot.
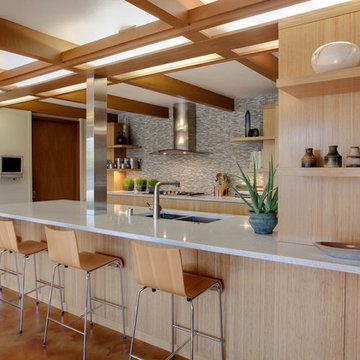
Kitchen space was entirely remodeled with new bamboo cabinetry, tile, appliances and new organization
Inspiration pour une cuisine vintage en bois clair avec un évier 2 bacs, un placard à porte plane et une crédence multicolore.
Inspiration pour une cuisine vintage en bois clair avec un évier 2 bacs, un placard à porte plane et une crédence multicolore.
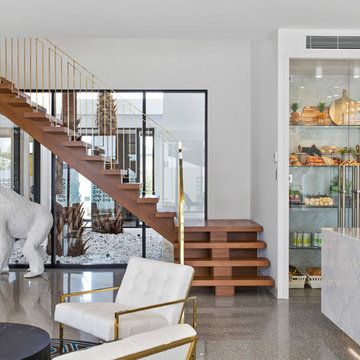
Cette photo montre un escalier rétro en L avec des marches en bois et un garde-corps en métal.

Casey Dunn
Idées déco pour une cuisine ouverte parallèle rétro avec un placard à porte plane, des portes de placard grises, un plan de travail en bois, un électroménager en acier inoxydable, sol en béton ciré et îlot.
Idées déco pour une cuisine ouverte parallèle rétro avec un placard à porte plane, des portes de placard grises, un plan de travail en bois, un électroménager en acier inoxydable, sol en béton ciré et îlot.

Newly designed kitchen in remodeled open space Ranch House: custom designed cabinetry in two different finishes, Caesar stone countertop with Motivo Lace inlay, stainless steel appliances and farmhouse sink, polished concrete floor, hand fabricated glass backsplash tiles and big island.
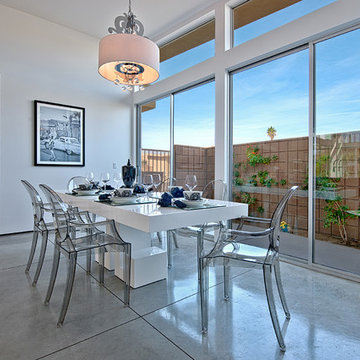
Dining Room at the Alexander Estates II in Palm Springs, CA
Cette image montre une salle à manger vintage avec sol en béton ciré.
Cette image montre une salle à manger vintage avec sol en béton ciré.
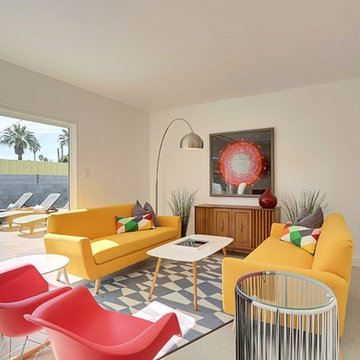
Kelly Peak Photography
Exemple d'un salon rétro de taille moyenne et ouvert avec un mur blanc et sol en béton ciré.
Exemple d'un salon rétro de taille moyenne et ouvert avec un mur blanc et sol en béton ciré.
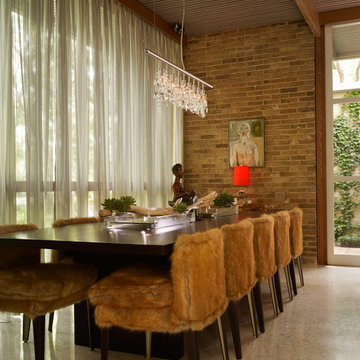
Renovation and Energy retrofit of a single family home designed by noted Texas Architect O'Neil Ford.
Exemple d'une grande salle à manger rétro.
Exemple d'une grande salle à manger rétro.
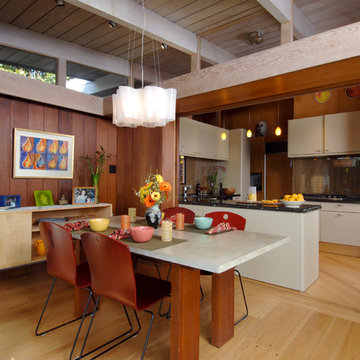
Painting the kitchen cabinets a soft neutral color — instead of the former kelly green (!) — compliments the washed tone of the ceiling beams and the cool gray of the concrete tabletop in the dining area, completing the harmonious palette.
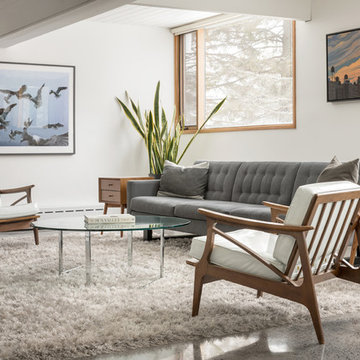
This modern Maine living room features a bright and airy space with framed artwork and a shag rug.
Trent Bell Photography
Inspiration pour un salon vintage avec une salle de réception, un mur blanc, un sol gris et sol en béton ciré.
Inspiration pour un salon vintage avec une salle de réception, un mur blanc, un sol gris et sol en béton ciré.
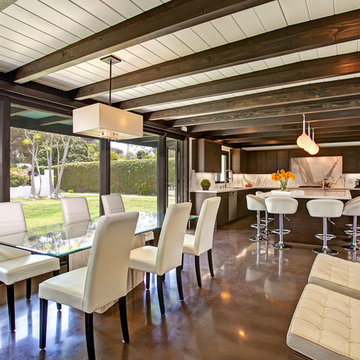
Exemple d'une salle à manger ouverte sur la cuisine rétro avec un mur beige et sol en béton ciré.
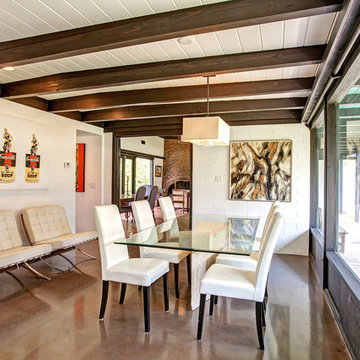
Idées déco pour une salle à manger ouverte sur la cuisine rétro avec sol en béton ciré.
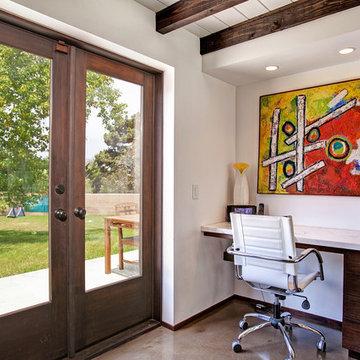
Aménagement d'un bureau rétro avec un mur blanc, sol en béton ciré et un bureau intégré.
Idées déco de maisons rétro
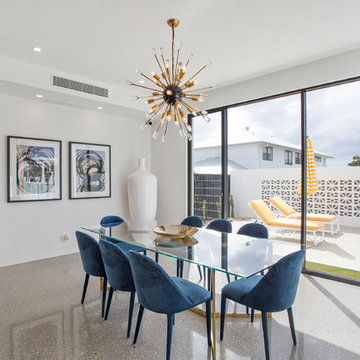
Aménagement d'une salle à manger rétro fermée avec un mur blanc, sol en béton ciré et un sol gris.
1



















