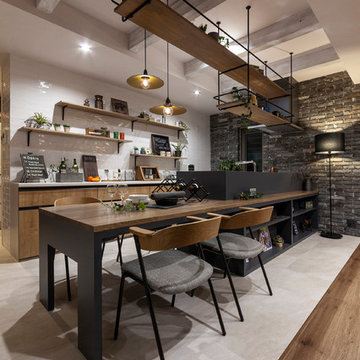Idées déco de salles à manger industrielles avec un mur multicolore
Trier par :
Budget
Trier par:Populaires du jour
1 - 20 sur 109 photos
1 sur 3
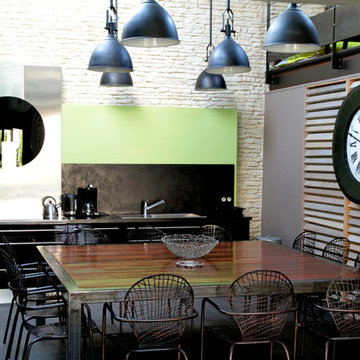
Alizé Chauvet
Idées déco pour une salle à manger ouverte sur la cuisine industrielle de taille moyenne avec un mur multicolore.
Idées déco pour une salle à manger ouverte sur la cuisine industrielle de taille moyenne avec un mur multicolore.
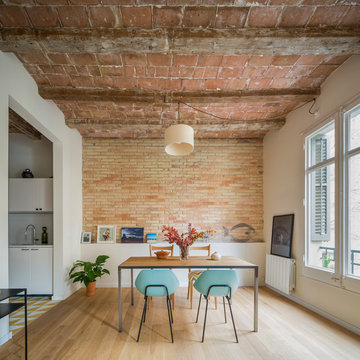
nieve | Productora Audiovisual
Exemple d'une salle à manger ouverte sur le salon industrielle de taille moyenne avec un sol en bois brun, aucune cheminée et un mur multicolore.
Exemple d'une salle à manger ouverte sur le salon industrielle de taille moyenne avec un sol en bois brun, aucune cheminée et un mur multicolore.
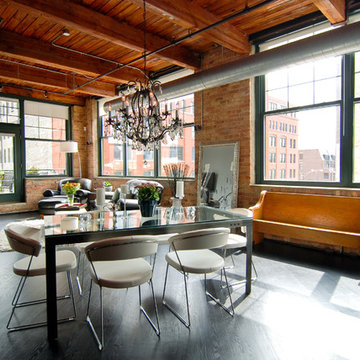
Exemple d'une salle à manger ouverte sur le salon industrielle de taille moyenne avec un mur multicolore, parquet peint, aucune cheminée et un sol noir.
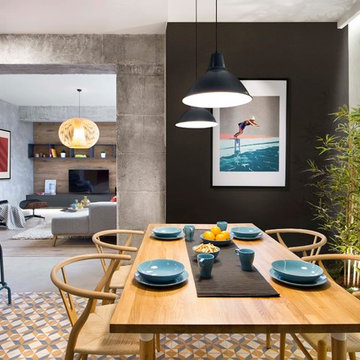
Inspiration pour une salle à manger ouverte sur la cuisine urbaine de taille moyenne avec un mur multicolore, un sol en carrelage de céramique, aucune cheminée et un sol multicolore.
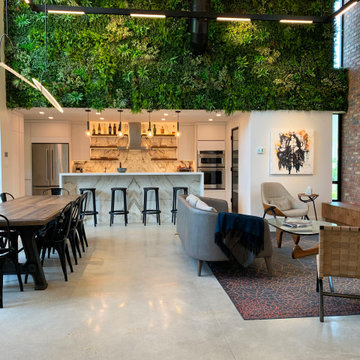
Inspiration pour une salle à manger ouverte sur le salon urbaine de taille moyenne avec sol en béton ciré, un sol gris et un mur multicolore.

Cette photo montre une salle à manger ouverte sur le salon industrielle de taille moyenne avec un mur multicolore, sol en béton ciré, aucune cheminée, un sol gris, poutres apparentes et un mur en parement de brique.
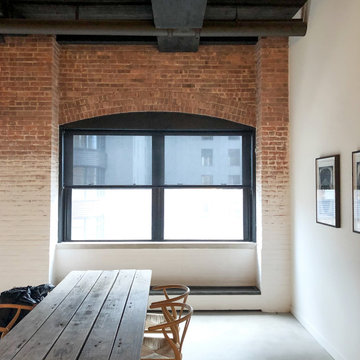
manually operated 5% solar shades in black fabric from Rollease Acmeda.
Aménagement d'une salle à manger ouverte sur le salon industrielle de taille moyenne avec un mur multicolore et un sol en linoléum.
Aménagement d'une salle à manger ouverte sur le salon industrielle de taille moyenne avec un mur multicolore et un sol en linoléum.
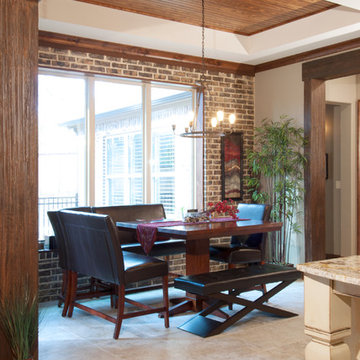
C.J. White Photography
Idées déco pour une salle à manger ouverte sur la cuisine industrielle de taille moyenne avec un mur multicolore, un sol en carrelage de porcelaine et aucune cheminée.
Idées déco pour une salle à manger ouverte sur la cuisine industrielle de taille moyenne avec un mur multicolore, un sol en carrelage de porcelaine et aucune cheminée.
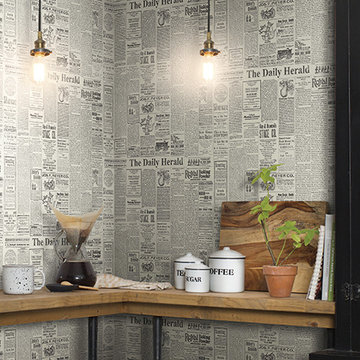
York Wall Coverings
Idées déco pour une salle à manger industrielle fermée et de taille moyenne avec un mur multicolore et aucune cheminée.
Idées déco pour une salle à manger industrielle fermée et de taille moyenne avec un mur multicolore et aucune cheminée.
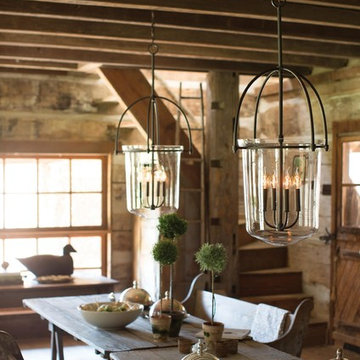
Idée de décoration pour une grande salle à manger ouverte sur la cuisine urbaine avec un mur multicolore, un sol en bois brun et aucune cheminée.

Photography by Eduard Hueber / archphoto
North and south exposures in this 3000 square foot loft in Tribeca allowed us to line the south facing wall with two guest bedrooms and a 900 sf master suite. The trapezoid shaped plan creates an exaggerated perspective as one looks through the main living space space to the kitchen. The ceilings and columns are stripped to bring the industrial space back to its most elemental state. The blackened steel canopy and blackened steel doors were designed to complement the raw wood and wrought iron columns of the stripped space. Salvaged materials such as reclaimed barn wood for the counters and reclaimed marble slabs in the master bathroom were used to enhance the industrial feel of the space.

Interior Design: Muratore Corp Designer, Cindy Bayon | Construction + Millwork: Muratore Corp | Photography: Scott Hargis
Idée de décoration pour une salle à manger ouverte sur la cuisine urbaine de taille moyenne avec un mur multicolore, sol en béton ciré et aucune cheminée.
Idée de décoration pour une salle à manger ouverte sur la cuisine urbaine de taille moyenne avec un mur multicolore, sol en béton ciré et aucune cheminée.
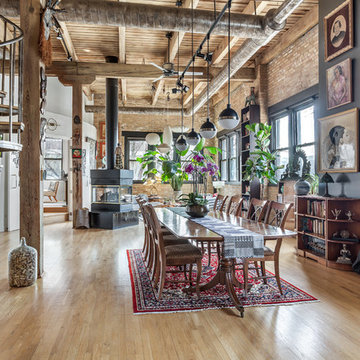
To create a global infusion-style, in this Chicago loft we utilized colorful textiles, richly colored furniture, and modern furniture, patterns, and colors.
Project designed by Skokie renovation firm, Chi Renovation & Design - general contractors, kitchen and bath remodelers, and design & build company. They serve the Chicago area and its surrounding suburbs, with an emphasis on the North Side and North Shore. You'll find their work from the Loop through Lincoln Park, Skokie, Evanston, Wilmette, and all the way up to Lake Forest.
For more about Chi Renovation & Design, click here: https://www.chirenovation.com/
To learn more about this project, click here:
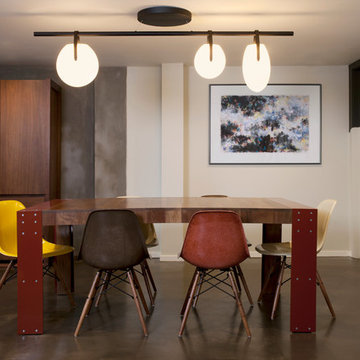
Photo: Margot Hartford © 2016 Houzz
Idées déco pour une salle à manger industrielle avec un mur multicolore et un sol marron.
Idées déco pour une salle à manger industrielle avec un mur multicolore et un sol marron.
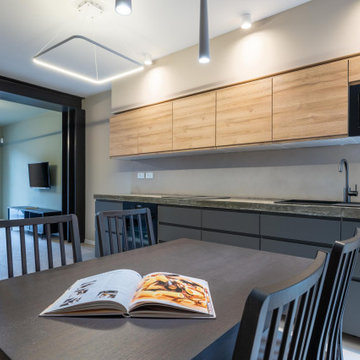
Cucina lineare, caratterizzata da top in cemento realizzato sul posto
Cette image montre une petite salle à manger ouverte sur le salon urbaine avec un mur multicolore, un sol en carrelage de porcelaine, un sol beige et un plafond décaissé.
Cette image montre une petite salle à manger ouverte sur le salon urbaine avec un mur multicolore, un sol en carrelage de porcelaine, un sol beige et un plafond décaissé.
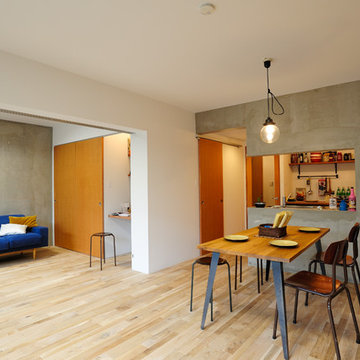
ASSY
Idées déco pour une salle à manger ouverte sur le salon industrielle avec un mur multicolore, parquet clair et un sol beige.
Idées déco pour une salle à manger ouverte sur le salon industrielle avec un mur multicolore, parquet clair et un sol beige.
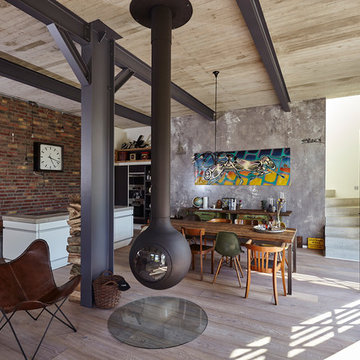
http://www.liobaschneider.de/
Exemple d'une salle à manger industrielle avec un mur multicolore, un sol en bois brun et un sol marron.
Exemple d'une salle à manger industrielle avec un mur multicolore, un sol en bois brun et un sol marron.
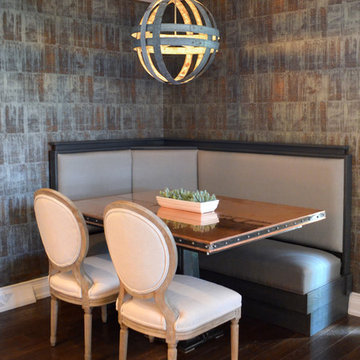
Industrial farmhouse style kitchen, upholstered banquette, custom copper table, industrial pendant, cork wall covering
Cette image montre une salle à manger ouverte sur la cuisine urbaine de taille moyenne avec un sol en bois brun, un mur multicolore, aucune cheminée et un sol marron.
Cette image montre une salle à manger ouverte sur la cuisine urbaine de taille moyenne avec un sol en bois brun, un mur multicolore, aucune cheminée et un sol marron.
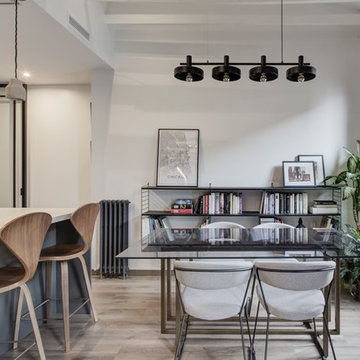
oovivoo, fotografoADP, Nacho Useros
Cette image montre une salle à manger ouverte sur le salon urbaine de taille moyenne avec un mur multicolore, sol en stratifié et un sol marron.
Cette image montre une salle à manger ouverte sur le salon urbaine de taille moyenne avec un mur multicolore, sol en stratifié et un sol marron.
Idées déco de salles à manger industrielles avec un mur multicolore
1
